Idées déco de cuisines en inox de taille moyenne
Trier par :
Budget
Trier par:Populaires du jour
1 - 20 sur 1 273 photos
1 sur 3
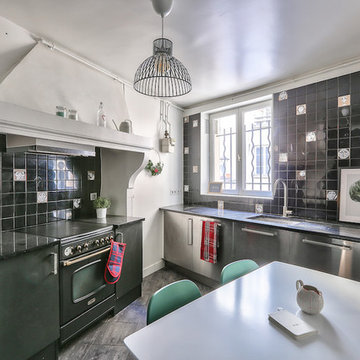
Idée de décoration pour une cuisine américaine nordique en inox de taille moyenne avec un évier encastré, un placard à porte plane, une crédence multicolore, un électroménager noir, un sol gris et plan de travail noir.

Interior Design: Muratore Corp Designer, Cindy Bayon | Construction + Millwork: Muratore Corp | Photography: Scott Hargis
Aménagement d'une cuisine américaine parallèle industrielle en inox de taille moyenne avec îlot, un placard à porte plane, plan de travail en marbre, un électroménager en acier inoxydable, sol en béton ciré et un évier encastré.
Aménagement d'une cuisine américaine parallèle industrielle en inox de taille moyenne avec îlot, un placard à porte plane, plan de travail en marbre, un électroménager en acier inoxydable, sol en béton ciré et un évier encastré.
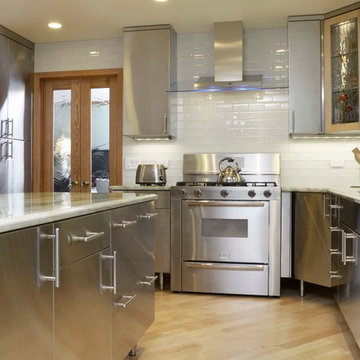
We loved doing this kitchen. Our stainless steel cabinets worked great with there marble countertops, white subway tiles, and the beautiful glass that they inserted into the wall cabinets. Very functional and sustainable.

Idées déco pour une cuisine parallèle industrielle en inox de taille moyenne avec un évier 1 bac, un placard à porte plane, un plan de travail en bois, une crédence blanche, une crédence en céramique, parquet clair et aucun îlot.
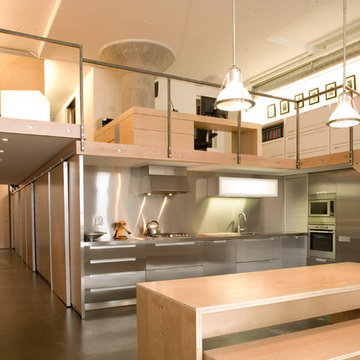
Alan John Marsh Photography
Idée de décoration pour une cuisine ouverte urbaine en L et inox de taille moyenne avec un placard à porte plane, une crédence métallisée, une crédence en dalle métallique, un électroménager en acier inoxydable et sol en béton ciré.
Idée de décoration pour une cuisine ouverte urbaine en L et inox de taille moyenne avec un placard à porte plane, une crédence métallisée, une crédence en dalle métallique, un électroménager en acier inoxydable et sol en béton ciré.
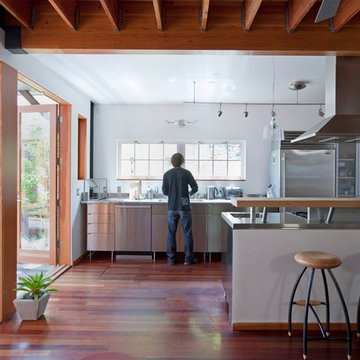
Exemple d'une cuisine ouverte linéaire tendance en inox de taille moyenne avec un placard à porte vitrée, un plan de travail en inox, un électroménager en acier inoxydable, un sol en bois brun, un évier encastré, une péninsule et un sol marron.
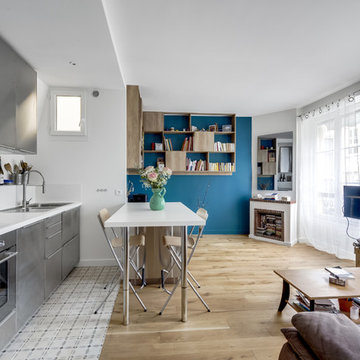
Aménagement d'une cuisine ouverte linéaire contemporaine en inox de taille moyenne avec un évier encastré, une crédence blanche, un électroménager en acier inoxydable, un sol en carrelage de céramique, aucun îlot, un sol blanc et un plan de travail blanc.

This Bulthaup kitchen required careful planning to land the TV in the recessed metal panel space. There is less than an 1" spacing on all sides. All audio is tied directly into the distributed speakers

Georgetown, Washington DC Transitional Turn-of-the-Century Rowhouse Kitchen Design by #SarahTurner4JenniferGilmer in collaboration with architect Christian Zapatka. Photography by Bob Narod. http://www.gilmerkitchens.com/

Exemple d'une cuisine américaine parallèle tendance en inox de taille moyenne avec un évier intégré, un placard à porte plane, un plan de travail en inox, une crédence en feuille de verre, îlot, un électroménager en acier inoxydable et sol en béton ciré.

The open kitchen has a stainless steel counter and ebony cabinets.
Cette image montre une cuisine américaine parallèle minimaliste en inox de taille moyenne avec un évier intégré, un plan de travail en inox, une crédence bleue, une crédence en feuille de verre, un placard à porte plane, un électroménager en acier inoxydable, îlot et parquet foncé.
Cette image montre une cuisine américaine parallèle minimaliste en inox de taille moyenne avec un évier intégré, un plan de travail en inox, une crédence bleue, une crédence en feuille de verre, un placard à porte plane, un électroménager en acier inoxydable, îlot et parquet foncé.

Architect: Peter Becker
General Contractor: Allen Construction
Photographer: Ciro Coelho
Idée de décoration pour une cuisine américaine méditerranéenne en inox et L de taille moyenne avec un évier posé, un placard à porte plane, plan de travail en marbre, une crédence multicolore, une crédence en dalle de pierre, un électroménager en acier inoxydable, parquet foncé et îlot.
Idée de décoration pour une cuisine américaine méditerranéenne en inox et L de taille moyenne avec un évier posé, un placard à porte plane, plan de travail en marbre, une crédence multicolore, une crédence en dalle de pierre, un électroménager en acier inoxydable, parquet foncé et îlot.
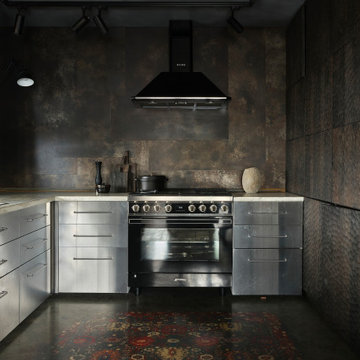
Idées déco pour une cuisine en inox de taille moyenne avec sol en béton ciré.
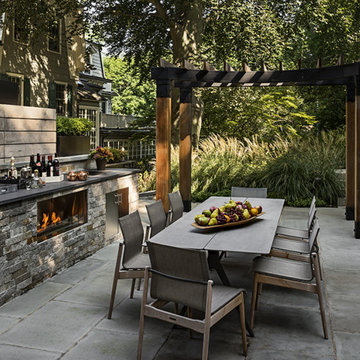
This statement making estate in Rye, New York features an expansive multi-purpose backyard that sits beneath a canopy of trees surrounded by a flourishing grassy landscape. The Kalamazoo Hybrid Fire grill, Signature Series weather-tight cabinetry, and refrigeration are key assets that pull this Rustic look together. This project was designed by Crisp Architects in partnership with Conte and Conte, LLC landscape architects.
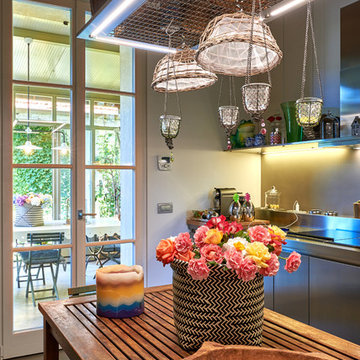
Inspiration pour une cuisine américaine linéaire minimaliste en inox de taille moyenne avec un placard à porte plane, un plan de travail en inox, une crédence blanche, un électroménager en acier inoxydable, sol en béton ciré, aucun îlot, un sol gris et un évier posé.

A clean modern kitchen designed for an eclectic home with Mediterranean flair. This home was built by Byer Builders within the Houston Oaks Country Club gated community in Hockley, TX. The cabinets feature new mechanical drawer slides that are a touch-to-open drawer with a soft-close feature by Blum.
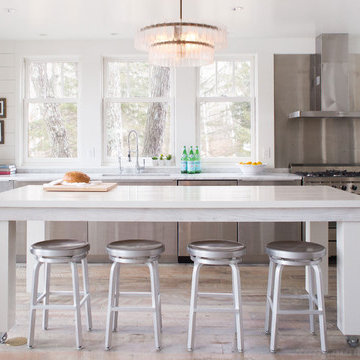
A cabin in Western Wisconsin is transformed from within to become a serene and modern retreat. In a past life, this cabin was a fishing cottage which was part of a resort built in the 1920’s on a small lake not far from the Twin Cities. The cabin has had multiple additions over the years so improving flow to the outdoor space, creating a family friendly kitchen, and relocating a bigger master bedroom on the lake side were priorities. The solution was to bring the kitchen from the back of the cabin up to the front, reduce the size of an overly large bedroom in the back in order to create a more generous front entry way/mudroom adjacent to the kitchen, and add a fireplace in the center of the main floor.
Photographer: Wing Ta
Interior Design: Jennaea Gearhart Design
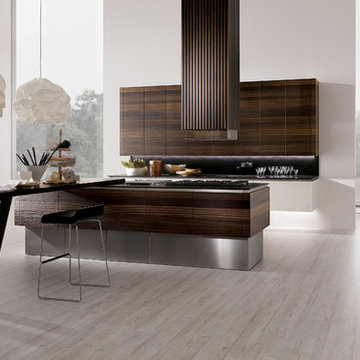
www.rational.de
Neos Bookmatched smoked oak and stainless steel cabinetry
Cette image montre une cuisine américaine parallèle minimaliste en inox de taille moyenne avec un placard à porte plane, un plan de travail en quartz modifié, un électroménager en acier inoxydable, parquet clair et îlot.
Cette image montre une cuisine américaine parallèle minimaliste en inox de taille moyenne avec un placard à porte plane, un plan de travail en quartz modifié, un électroménager en acier inoxydable, parquet clair et îlot.
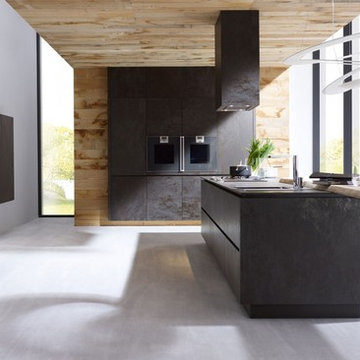
The discovery of a new material for living ceramic materials have unique qualities allowing them to be used in space technology. Elegant ceramics and warm wood tone blend in a handle less design, creating an overall appearance that is perfect in looks and to the touch

Photography by Eduard Hueber / archphoto
North and south exposures in this 3000 square foot loft in Tribeca allowed us to line the south facing wall with two guest bedrooms and a 900 sf master suite. The trapezoid shaped plan creates an exaggerated perspective as one looks through the main living space space to the kitchen. The ceilings and columns are stripped to bring the industrial space back to its most elemental state. The blackened steel canopy and blackened steel doors were designed to complement the raw wood and wrought iron columns of the stripped space. Salvaged materials such as reclaimed barn wood for the counters and reclaimed marble slabs in the master bathroom were used to enhance the industrial feel of the space.
Idées déco de cuisines en inox de taille moyenne
1