Idées déco de cuisines en inox fermées
Trier par :
Budget
Trier par:Populaires du jour
161 - 180 sur 467 photos
1 sur 3
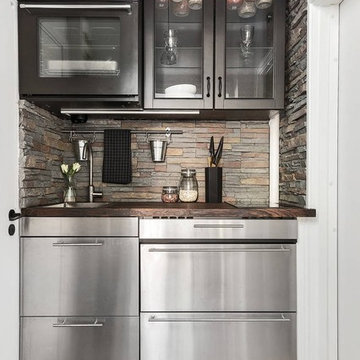
Idée de décoration pour une petite cuisine linéaire design en inox fermée avec un évier 1 bac, un placard à porte vitrée, un plan de travail en bois, un électroménager en acier inoxydable, un sol en bois brun et aucun îlot.
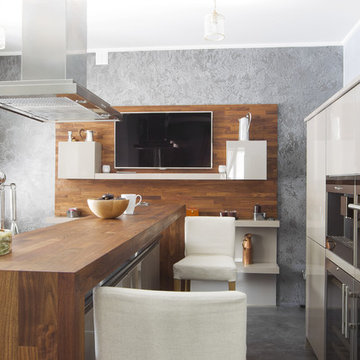
White kitchen design with kitchen island medium tone wood, white kitchen chairs,stainless steel appliances, stainless steel appliances, and stainless steel cabinets.
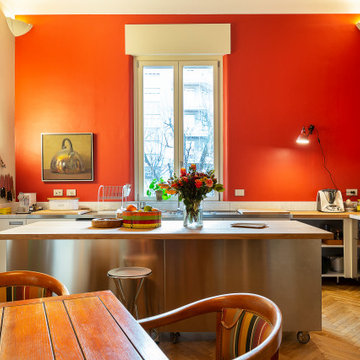
La cucina è stata parzialmente recuperata e ampliata per il nuovo locale che era una volta uno studio. Nel bancone rifatto completamente abbiamo inserito il vecchio blocco del forno da 90cm.
Anche il bancone inox della zona lavaggio è stato recuperato mentre gli schienali in marmo e i piani sono quasi tutti nuovi per riadattare i moduli dell'arredo al nuovo spazio. Le colonne dispensa e storage sono profonde 70 cm e hanno all'interno ripiani sfalsati per poter vedere ed estrarre gli oggetti riposti.
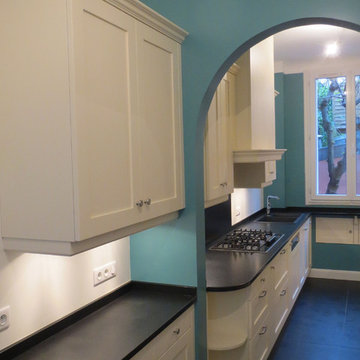
Cette photo montre une très grande cuisine linéaire chic en inox fermée avec un évier intégré, un électroménager noir, un sol en carrelage de céramique, une péninsule, un placard à porte affleurante, plan de travail en marbre, une crédence noire et un sol noir.
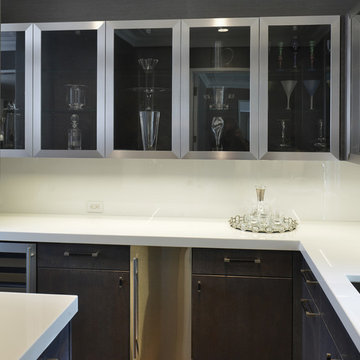
Cette image montre une grande cuisine minimaliste en L et inox fermée avec un évier encastré, un placard à porte vitrée, un plan de travail en quartz modifié, une crédence blanche et aucun îlot.
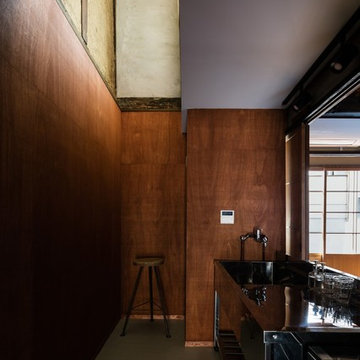
Photo by Yohei Sasakura
Réalisation d'une petite cuisine linéaire asiatique en inox fermée avec un évier intégré, un placard sans porte, un plan de travail en inox, une crédence grise, une crédence en carreau de ciment, un électroménager en acier inoxydable, carreaux de ciment au sol, aucun îlot et un sol gris.
Réalisation d'une petite cuisine linéaire asiatique en inox fermée avec un évier intégré, un placard sans porte, un plan de travail en inox, une crédence grise, une crédence en carreau de ciment, un électroménager en acier inoxydable, carreaux de ciment au sol, aucun îlot et un sol gris.
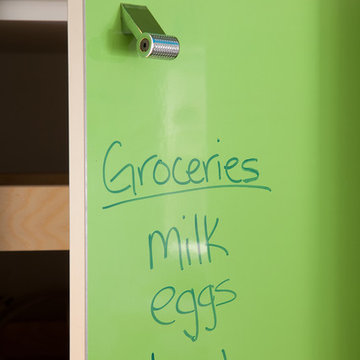
Gail Owens
Idées déco pour une cuisine parallèle moderne en inox fermée et de taille moyenne avec un évier encastré, un placard à porte plane, un plan de travail en quartz modifié, une crédence grise, une crédence en céramique, un électroménager en acier inoxydable, un sol en carrelage de porcelaine et aucun îlot.
Idées déco pour une cuisine parallèle moderne en inox fermée et de taille moyenne avec un évier encastré, un placard à porte plane, un plan de travail en quartz modifié, une crédence grise, une crédence en céramique, un électroménager en acier inoxydable, un sol en carrelage de porcelaine et aucun îlot.
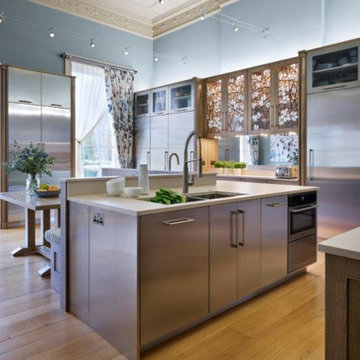
Simon Taylor Furniture was commissioned to design a contemporary kitchen and dining space in a Grade II listed Georgian property in Berkshire. Formerly a stately home dating back to 1800, the property had been previously converted into luxury apartments. The owners, a couple with three children, live in the ground floor flat, which has retained its original features throughout.
When the property was originally converted, the ground floor drawing room salon had been reconfigured to become the kitchen and the owners wanted to use the same enclosed space, but to bring the look of the room completely up to date as a new contemporary kitchen diner. In direct contrast to the ornate cornicing in the original ceiling, the owners also wanted the new space to have a state of the art industrial style, reminiscent of a professional restaurant kitchen.
The challenge for Simon Taylor Furniture was to create a truly sleek kitchen design whilst softening the look of the overall space to both complement the older aspects of the room and to be a comfortable family dining area. For this, they combined three essential materials: brushed stainless steel and glass with stained ask for the accents and also the main dining area.
Simon Taylor Furniture designed and manufactured all the tall kitchen cabinetry that houses dry goods and integrated cooling models including an wine climate cabinet, all with brushed stainless steel fronts and handles with either steel or glass-fronted top boxes. To keep the perfect perspective with the four metre high ceiling, these were designed as three metre structures and are all top lit with LED lighting. Overhead cabinets are also brushed steel with glass fronts and all feature LED strip lighting within the interiors. LED spotlighting is used at the base of the overhead cupboards above both the sink and cooking runs. Base units all feature steel fronted doors and drawers, and all have stainless steel handles as well.
Between two original floor to ceiling windows to the left of the room is a specially built tall steel double door dresser cabinet with pocket doors at the central section that fold back into recesses to reveal a fully stocked bar and a concealed flatscreen TV. At the centre of the room is a long steel island with a Topus Concrete worktop by Caesarstone; a work surface with a double pencil edge that is featured throughout the kitchen. The island is attached to L-shaped bench seating with pilasters in stained ash for the dining area to complement a bespoke freestanding stained ash dining table, also designed and made by Simon Taylor Furniture.
Along the industrial style cooking run, surrounded by stained ash undercounter base cabinets are a range of cooking appliances by Gaggenau. These include a 40cm domino gas hob and a further 40cm domino gas wok which surround a 60cm induction hob with a downdraft extractors. To the left of the surface cooking area is a tall bank of two 76cm Vario ovens in stainless steel and glass. An additional integrated microwave with matching glass-fronted warming drawer by Miele is installed under counter within the island run.
Facing the door from the hallway and positioned centrally between the tall steel cabinets is the sink run featuring a stainless steel undermount sink by 1810 Company and a tap by Grohe with an integrated dishwasher by Miele in the units beneath. Directly above is an antique mirror splashback beneath to reflect the natural light in the room, and above that is a stained ash overhead cupboard to accommodate all glasses and stemware. This features four stained glass panels designed by Simon Taylor Furniture, which are inspired by the works of Louis Comfort Tiffany from the Art Nouveau period. The owners wanted the stunning panels to be a feature of the room when they are backlit at night.
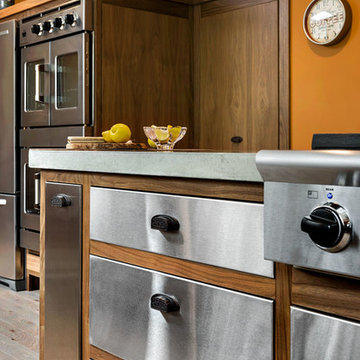
Idées déco pour une grande cuisine industrielle en inox et L fermée avec un évier de ferme, un placard à porte plane, un plan de travail en béton, un électroménager en acier inoxydable, parquet clair, îlot et un sol beige.
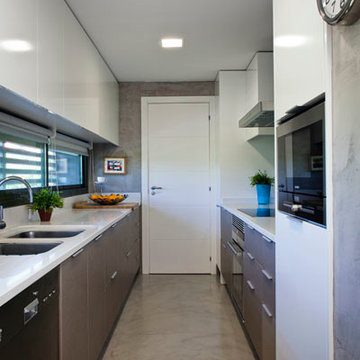
Silvia Paredes
Inspiration pour une cuisine parallèle traditionnelle en inox fermée et de taille moyenne avec un évier 2 bacs et aucun îlot.
Inspiration pour une cuisine parallèle traditionnelle en inox fermée et de taille moyenne avec un évier 2 bacs et aucun îlot.
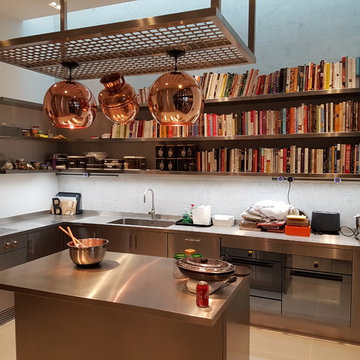
Réalisation d'une cuisine design en U et inox fermée avec un évier intégré, un placard avec porte à panneau encastré, un plan de travail en inox et îlot.
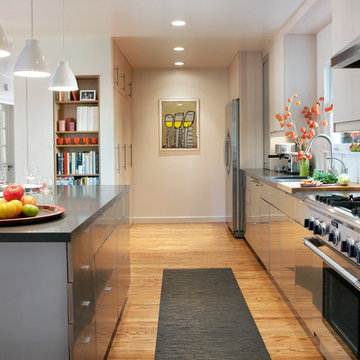
Inspiration pour une grande cuisine linéaire design en inox fermée avec un évier encastré, un placard à porte plane, un plan de travail en calcaire, une crédence métallisée, une crédence en dalle métallique, un électroménager en acier inoxydable, parquet clair, îlot et un sol marron.
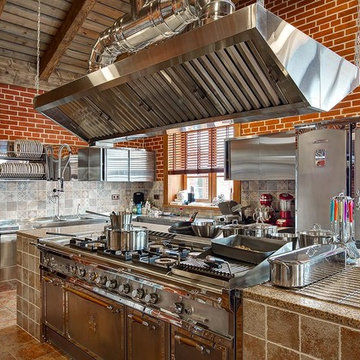
Сергей Петинов
Réalisation d'une cuisine champêtre en inox fermée avec un placard à porte plane, une crédence grise, un sol marron et un électroménager en acier inoxydable.
Réalisation d'une cuisine champêtre en inox fermée avec un placard à porte plane, une crédence grise, un sol marron et un électroménager en acier inoxydable.
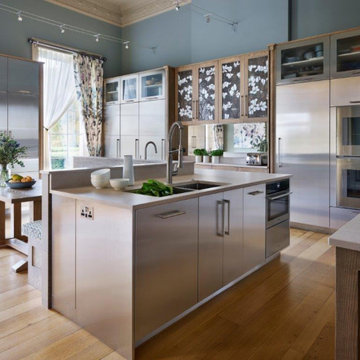
Simon Taylor Furniture was commissioned to design a contemporary kitchen and dining space in a Grade II listed Georgian property in Berkshire. Formerly a stately home dating back to 1800, the property had been previously converted into luxury apartments. The owners, a couple with three children, live in the ground floor flat, which has retained its original features throughout.
When the property was originally converted, the ground floor drawing room salon had been reconfigured to become the kitchen and the owners wanted to use the same enclosed space, but to bring the look of the room completely up to date as a new contemporary kitchen diner. In direct contrast to the ornate cornicing in the original ceiling, the owners also wanted the new space to have a state of the art industrial style, reminiscent of a professional restaurant kitchen.
The challenge for Simon Taylor Furniture was to create a truly sleek kitchen design whilst softening the look of the overall space to both complement the older aspects of the room and to be a comfortable family dining area. For this, they combined three essential materials: brushed stainless steel and glass with stained ask for the accents and also the main dining area.
Simon Taylor Furniture designed and manufactured all the tall kitchen cabinetry that houses dry goods and integrated cooling models including an wine climate cabinet, all with brushed stainless steel fronts and handles with either steel or glass-fronted top boxes. To keep the perfect perspective with the four metre high ceiling, these were designed as three metre structures and are all top lit with LED lighting. Overhead cabinets are also brushed steel with glass fronts and all feature LED strip lighting within the interiors. LED spotlighting is used at the base of the overhead cupboards above both the sink and cooking runs. Base units all feature steel fronted doors and drawers, and all have stainless steel handles as well.
Between two original floor to ceiling windows to the left of the room is a specially built tall steel double door dresser cabinet with pocket doors at the central section that fold back into recesses to reveal a fully stocked bar and a concealed flatscreen TV. At the centre of the room is a long steel island with a Topus Concrete worktop by Caesarstone; a work surface with a double pencil edge that is featured throughout the kitchen. The island is attached to L-shaped bench seating with pilasters in stained ash for the dining area to complement a bespoke freestanding stained ash dining table, also designed and made by Simon Taylor Furniture.
Along the industrial style cooking run, surrounded by stained ash undercounter base cabinets are a range of cooking appliances by Gaggenau. These include a 40cm domino gas hob and a further 40cm domino gas wok which surround a 60cm induction hob with a downdraft extractors. To the left of the surface cooking area is a tall bank of two 76cm Vario ovens in stainless steel and glass. An additional integrated microwave with matching glass-fronted warming drawer by Miele is installed under counter within the island run.
Facing the door from the hallway and positioned centrally between the tall steel cabinets is the sink run featuring a stainless steel undermount sink by 1810 Company and a tap by Grohe with an integrated dishwasher by Miele in the units beneath. Directly above is an antique mirror splashback beneath to reflect the natural light in the room, and above that is a stained ash overhead cupboard to accommodate all glasses and stemware. This features four stained glass panels designed by Simon Taylor Furniture, which are inspired by the works of Louis Comfort Tiffany from the Art Nouveau period. The owners wanted the stunning panels to be a feature of the room when they are backlit at night.
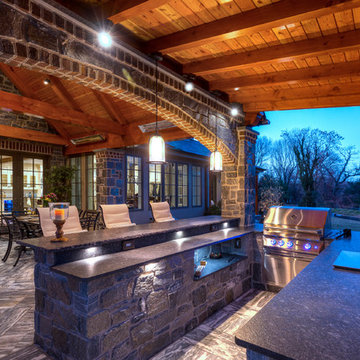
Exemple d'une cuisine en U et inox fermée avec un évier encastré, un placard à porte plane, plan de travail en marbre, une crédence métallisée, une crédence en marbre, un électroménager en acier inoxydable, un sol en marbre et un sol gris.
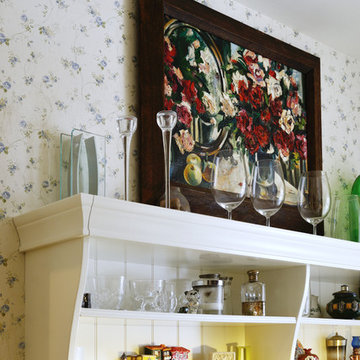
Alexey Naroditsky
Inspiration pour une petite cuisine linéaire design en inox fermée avec un évier 1 bac, un placard à porte vitrée, un plan de travail en bois, une crédence beige, une crédence en céramique, un électroménager noir, un sol en bois brun et aucun îlot.
Inspiration pour une petite cuisine linéaire design en inox fermée avec un évier 1 bac, un placard à porte vitrée, un plan de travail en bois, une crédence beige, une crédence en céramique, un électroménager noir, un sol en bois brun et aucun îlot.
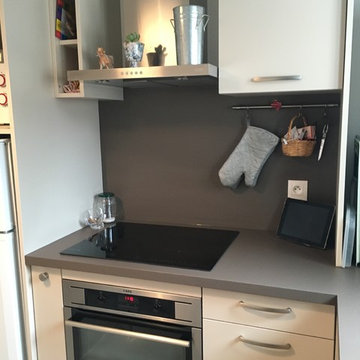
Idées déco pour une petite cuisine contemporaine en L et inox fermée avec un évier 1 bac, un placard à porte affleurante, un plan de travail en surface solide, une crédence beige, un électroménager en acier inoxydable, carreaux de ciment au sol et un sol gris.
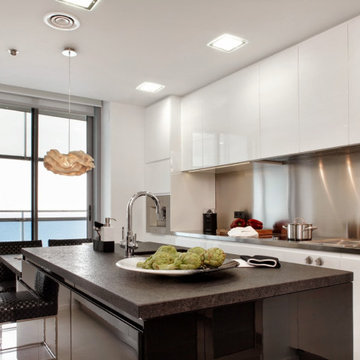
Exclusivo espacio cocina. Muebles en laca alto brillo pulido. Totalmente a medida y con la gama más alta de interiores. Encimera de granito negro envejecido en isla y acero en parte cocción, electrodmesticos Gaggenau. Atención a la vinoteca, fabricada totalmente a medida, en acero inoxidable, con iluminación interior y puertas de vidrio.
En esta ocasión trabajamos para el estudio Molins Design. El espacio y el diseño fue ideado por este prestigioso estudio y su equipo. Estamos acostumbrados a trabajar con estudios de alto nivel en sus creaciones más especatulares y elegantes.
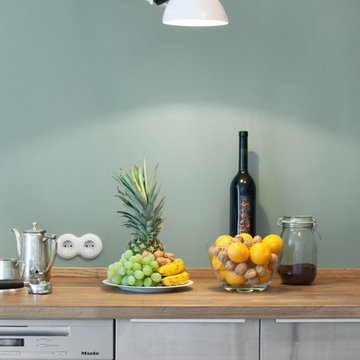
Inspiration pour une cuisine linéaire urbaine en inox fermée et de taille moyenne avec un évier de ferme, un placard à porte plane, un plan de travail en bois, une crédence verte, un électroménager en acier inoxydable, parquet clair, aucun îlot, un sol beige et un plan de travail beige.
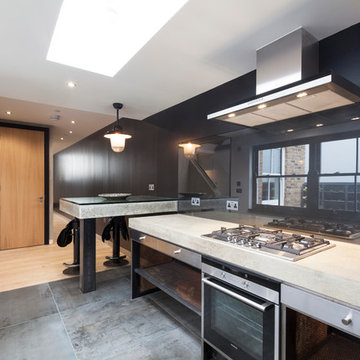
The kitchen in the upper apartment at 321 Portobello Road by Cubic Studios.
Réalisation d'une petite cuisine parallèle design en inox fermée avec un évier posé, un placard sans porte, un plan de travail en béton, une crédence noire, une crédence en feuille de verre, un électroménager en acier inoxydable, sol en béton ciré et îlot.
Réalisation d'une petite cuisine parallèle design en inox fermée avec un évier posé, un placard sans porte, un plan de travail en béton, une crédence noire, une crédence en feuille de verre, un électroménager en acier inoxydable, sol en béton ciré et îlot.
Idées déco de cuisines en inox fermées
9