Idées déco de cuisines en L avec aucun îlot
Trier par :
Budget
Trier par:Populaires du jour
181 - 200 sur 39 731 photos
1 sur 3

This large kitchen in a converted schoolhouse needed an unusual approach. The owners wanted an eclectic look – using a diverse range of styles, shapes, sizes, colours and finishes.
The final result speaks for itself – an amazing, quirky and edgy design. From the black sink unit with its ornate mouldings to the oak and beech butcher’s block, from the blue and cream solid wood cupboards with a mix of granite and wooden worktops to the more subtle free-standing furniture in the utility.
Top of the class in every respect!
Photo: www.clivedoyle.com
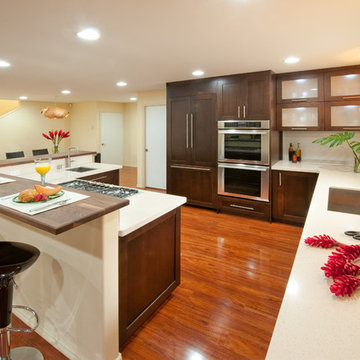
Cette image montre une grande cuisine encastrable ethnique en L et bois foncé avec un évier encastré, un placard à porte shaker, un plan de travail en surface solide, une crédence blanche, un sol en bois brun, aucun îlot et un sol marron.

Modern Kitchen by Rhode Island Kitchen & Bath of Providence, RI
www.RIKB.com
Cette image montre une cuisine minimaliste en L et bois foncé de taille moyenne avec un électroménager en acier inoxydable, tomettes au sol, un évier encastré, un placard à porte plane, un plan de travail en quartz modifié, une crédence grise, une crédence en carreau briquette et aucun îlot.
Cette image montre une cuisine minimaliste en L et bois foncé de taille moyenne avec un électroménager en acier inoxydable, tomettes au sol, un évier encastré, un placard à porte plane, un plan de travail en quartz modifié, une crédence grise, une crédence en carreau briquette et aucun îlot.

The original Kitchen in this home was extremely cluttered and disorganized. In the process of renovating the entire home this space was a major priority to address. We chose to create a central barrel vault that structured the entire space. The French range is centered on the barrel vault. By adding a table to the center of the room it insures this is a family centered environment. The table becomes a working space, an eating space, a homework table, etc. This is a throwback to the original farm house kitchen table that was the center of mid-western life for generations. The room opens up to a Living Room and Music Room area that make the space incorporated with all of the family’s daily activity. The space also has mirror-imaged doors that open to the exterior patio and pool deck area. This effectively allows for the circulation of the family from the pool deck to the interior as if it was another room in the house. The contrast of the original disorganization and clutter to the cleanly detailed, highly organized space is a huge transformation for this home.
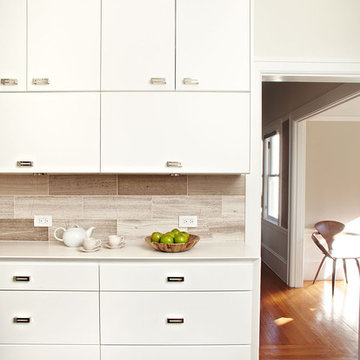
A cramped and dated kitchen was completely removed. New custom cabinets, built-in wine storage and shelves came from the same shop. Quartz waterfall counters were installed with all-new flooring, LED light fixtures, plumbing fixtures and appliances. A new sliding pocket door provides access from the dining room to the powder room as well as to the backyard. A new tankless toilet as well as new finishes on floor, walls and ceiling make a small powder room feel larger than it is in real life.
Photography:
Chris Gaede Photography
http://www.chrisgaede.com
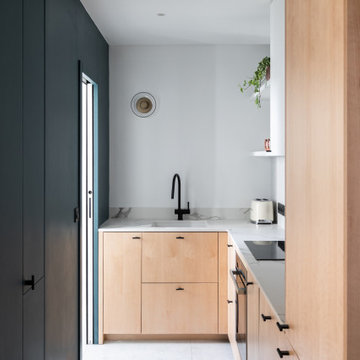
Photo : BCDF Studio
Réalisation d'une cuisine encastrable et blanche et bois design en L et bois clair fermée et de taille moyenne avec un évier encastré, un placard à porte affleurante, un plan de travail en quartz modifié, une crédence blanche, une crédence en quartz modifié, un sol en carrelage de céramique, aucun îlot, un sol blanc et un plan de travail blanc.
Réalisation d'une cuisine encastrable et blanche et bois design en L et bois clair fermée et de taille moyenne avec un évier encastré, un placard à porte affleurante, un plan de travail en quartz modifié, une crédence blanche, une crédence en quartz modifié, un sol en carrelage de céramique, aucun îlot, un sol blanc et un plan de travail blanc.
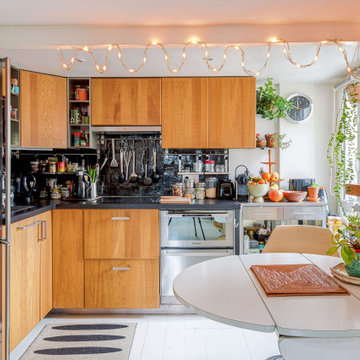
Aménagement d'une cuisine américaine éclectique en L et bois brun avec un placard à porte plane, une crédence noire, un électroménager en acier inoxydable, aucun îlot, un sol blanc et plan de travail noir.
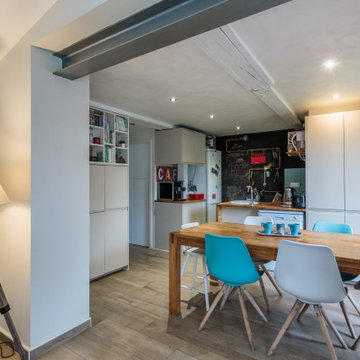
Aménagement d'une cuisine ouverte éclectique en L avec un évier posé, un placard à porte plane, des portes de placard blanches, un plan de travail en bois, aucun îlot, un plan de travail marron, une crédence bleue, une crédence en carreau de porcelaine, un électroménager blanc, un sol en carrelage de porcelaine et un sol bleu.
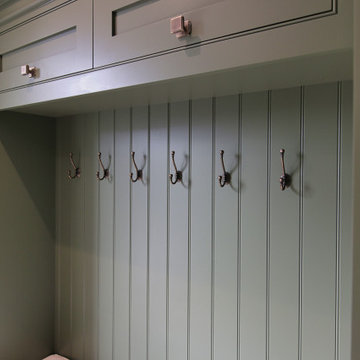
Inspiration pour une petite arrière-cuisine traditionnelle en L avec un évier de ferme, un placard à porte shaker, des portes de placards vertess, un plan de travail en quartz, une crédence blanche, une crédence en quartz modifié, un sol en brique, aucun îlot, un sol orange et un plan de travail blanc.

Inspiration pour une grande cuisine américaine design en L et bois brun avec un évier encastré, un placard à porte plane, plan de travail en marbre, une crédence blanche, une crédence en carreau de porcelaine, un électroménager en acier inoxydable, sol en béton ciré, aucun îlot, un sol gris et un plan de travail blanc.
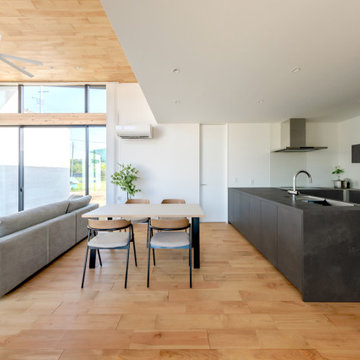
Inspiration pour une cuisine ouverte minimaliste en L avec un évier encastré, un placard à porte affleurante, des portes de placard marrons, un plan de travail en stratifié, aucun îlot, un sol gris et un plan de travail marron.

Эта большая угловая кухня графитового цвета с тонкой столешницей из компакт ламината – идеальный выбор для тех, кто ценит минимализм и современный стиль. Столешница из компактного ламината отличается долговечностью и устойчивостью к пятнам и царапинам, а отсутствие ручек придает кухне гладкий бесшовный вид. Темная гамма и деревянные фасады создают теплую уютную атмосферу, а широкая планировка кухни предлагает достаточно места для приготовления пищи и приема гостей.

Exemple d'une cuisine tendance en L fermée avec un placard à porte plane, des portes de placard rose, un plan de travail en terrazzo, une crédence beige, aucun îlot et un plan de travail multicolore.

Интерьер кухни разработан в оттенках зеленого цвета с элементами стиля прованс.
Réalisation d'une petite cuisine blanche et bois champêtre en L fermée avec un évier encastré, un placard avec porte à panneau surélevé, des portes de placard blanches, une crédence verte, une crédence en céramique, un électroménager noir, un sol en carrelage de porcelaine, aucun îlot et un sol beige.
Réalisation d'une petite cuisine blanche et bois champêtre en L fermée avec un évier encastré, un placard avec porte à panneau surélevé, des portes de placard blanches, une crédence verte, une crédence en céramique, un électroménager noir, un sol en carrelage de porcelaine, aucun îlot et un sol beige.
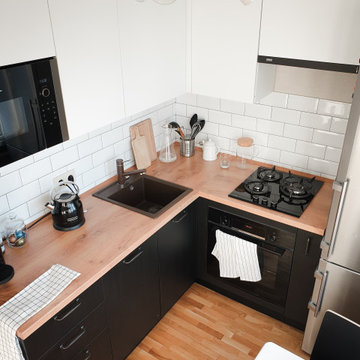
Réalisation d'une petite cuisine américaine bicolore et blanche et bois en L avec un évier encastré, un placard à porte plane, un plan de travail en stratifié, une crédence blanche, une crédence en carrelage métro, un électroménager noir, sol en stratifié, aucun îlot, un sol marron et un plan de travail beige.
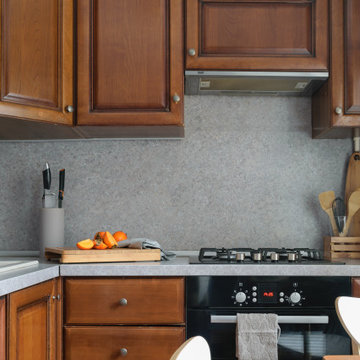
Рабочая зона
Réalisation d'une petite cuisine américaine blanche et bois nordique en L avec un évier posé, un placard avec porte à panneau surélevé, des portes de placard marrons, un plan de travail en stratifié, une crédence grise, un électroménager noir, un sol en carrelage de céramique, aucun îlot, un sol marron et un plan de travail gris.
Réalisation d'une petite cuisine américaine blanche et bois nordique en L avec un évier posé, un placard avec porte à panneau surélevé, des portes de placard marrons, un plan de travail en stratifié, une crédence grise, un électroménager noir, un sol en carrelage de céramique, aucun îlot, un sol marron et un plan de travail gris.
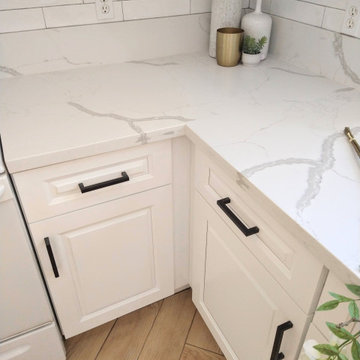
Small kitchen remodeling
Inspiration pour une petite arrière-cuisine minimaliste en L avec un évier 1 bac, un placard avec porte à panneau surélevé, des portes de placard blanches, un plan de travail en quartz modifié, une crédence blanche, une crédence en céramique, un électroménager blanc, un sol en carrelage de céramique, aucun îlot, un sol marron et un plan de travail blanc.
Inspiration pour une petite arrière-cuisine minimaliste en L avec un évier 1 bac, un placard avec porte à panneau surélevé, des portes de placard blanches, un plan de travail en quartz modifié, une crédence blanche, une crédence en céramique, un électroménager blanc, un sol en carrelage de céramique, aucun îlot, un sol marron et un plan de travail blanc.
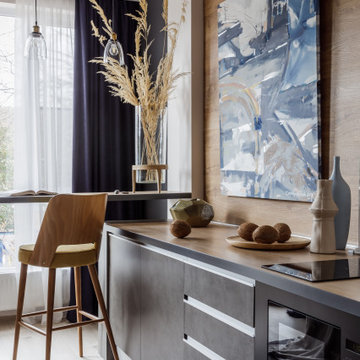
Этот интерьер выстроен на сочетании сложных фактур - бетон и бархат, хлопок и керамика, дерево и стекло.
Exemple d'une petite cuisine ouverte encastrable industrielle en L avec un évier encastré, un placard à porte plane, des portes de placard grises, un plan de travail en bois, une crédence grise, une crédence en feuille de verre, sol en stratifié, aucun îlot, un sol beige et un plan de travail beige.
Exemple d'une petite cuisine ouverte encastrable industrielle en L avec un évier encastré, un placard à porte plane, des portes de placard grises, un plan de travail en bois, une crédence grise, une crédence en feuille de verre, sol en stratifié, aucun îlot, un sol beige et un plan de travail beige.

Réalisation d'une petite cuisine américaine grise et blanche nordique en L avec un évier 2 bacs, un placard à porte plane, des portes de placard grises, un plan de travail en stratifié, une crédence marron, une crédence en bois, un électroménager noir, sol en stratifié, aucun îlot, un sol beige et un plan de travail marron.

Inspiration pour une cuisine américaine rustique en L et bois clair de taille moyenne avec un placard à porte shaker, un plan de travail en quartz, un électroménager noir, aucun îlot, un sol multicolore et un plan de travail blanc.
Idées déco de cuisines en L avec aucun îlot
10