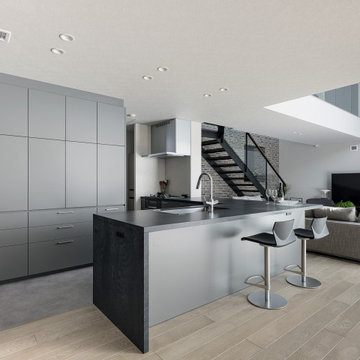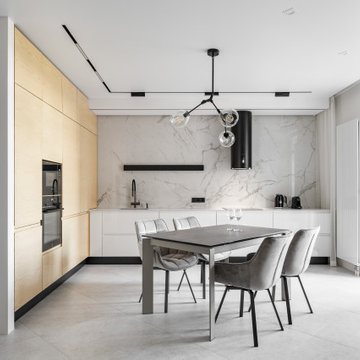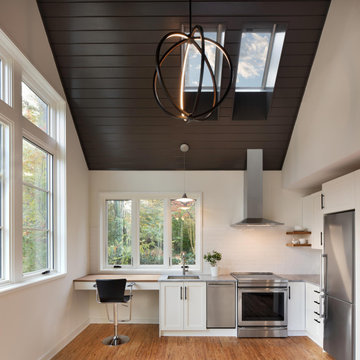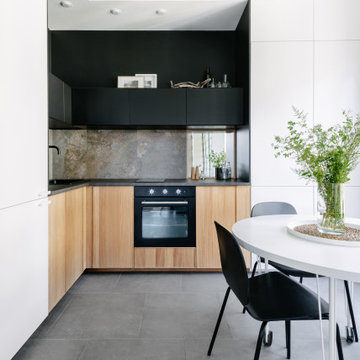Idées déco de cuisines en L avec aucun îlot
Trier par :
Budget
Trier par:Populaires du jour
81 - 100 sur 39 681 photos
1 sur 3

Réalisation d'une petite cuisine tradition en L fermée avec un évier encastré, un placard à porte shaker, des portes de placard bleues, un plan de travail en quartz, une crédence blanche, une crédence en dalle de pierre, un électroménager en acier inoxydable, un sol en carrelage de porcelaine, aucun îlot, un sol gris et un plan de travail blanc.

Idées déco pour une cuisine moderne en L fermée avec un placard à porte plane, des portes de placard noires, un plan de travail en bois, une crédence noire, un électroménager noir, un sol en bois brun, un sol marron, un évier intégré, aucun îlot et un plan de travail gris.

Cette photo montre une cuisine ouverte grise et noire moderne en L avec un évier encastré, des portes de placard grises, aucun îlot, un sol beige et plan de travail noir.

Cette image montre une petite cuisine américaine bohème en L avec un évier intégré, un placard avec porte à panneau encastré, des portes de placard bleues, un plan de travail en surface solide, une crédence beige, un sol en carrelage de porcelaine, aucun îlot, un sol gris et un plan de travail beige.

Large airy open plan kitchen, flooded with natural light opening onto the garden. Hand made timber units, with feature copper lights, antique timber floor and window seat.

Modern Shaker Kitchen with classic colour scheme.
Oak open shelves and sontemporary Splashback design
Cette photo montre une petite cuisine tendance en L fermée avec un évier posé, un placard à porte shaker, des portes de placard bleues, un plan de travail en quartz, une crédence grise, une crédence en carreau de ciment, un électroménager en acier inoxydable, un sol en carrelage de céramique, aucun îlot, un sol marron, un plan de travail blanc et un plafond décaissé.
Cette photo montre une petite cuisine tendance en L fermée avec un évier posé, un placard à porte shaker, des portes de placard bleues, un plan de travail en quartz, une crédence grise, une crédence en carreau de ciment, un électroménager en acier inoxydable, un sol en carrelage de céramique, aucun îlot, un sol marron, un plan de travail blanc et un plafond décaissé.

Cette image montre une cuisine américaine méditerranéenne en L de taille moyenne avec un évier de ferme, un placard avec porte à panneau surélevé, des portes de placard bleues, un plan de travail en bois, une crédence blanche, une crédence en céramique, un électroménager blanc, un sol en bois brun, aucun îlot, un sol beige, un plan de travail beige, un plafond décaissé et fenêtre au-dessus de l'évier.

Кухня строгая, просторная, монолитная. Множество систем для хранения: глубокие и узкие полочки, открытые и закрытые. Здесь предусмотрено все. Отделка натуральным шпоном дуба (шпон совпадает со шпоном на потолке и на стенах – хотя это разные производители. Есть и открытая часть с варочной панелью – пустая стена с отделкой плиткой под Терраццо и островная вытяжка. Мы стремились добиться максимальной легкости, сохранив функциональность и не минимизируя места для хранения.

Staging: Jaqueline with Tweaked Style
Photography: Tony Diaz
General Contracting: Big Brothers Development
Exemple d'une arrière-cuisine encastrable rétro en L et bois brun de taille moyenne avec un placard à porte plane, une crédence verte, aucun îlot et un plan de travail blanc.
Exemple d'une arrière-cuisine encastrable rétro en L et bois brun de taille moyenne avec un placard à porte plane, une crédence verte, aucun îlot et un plan de travail blanc.

Cette photo montre une cuisine ouverte encastrable en L de taille moyenne avec un placard à porte plane, des portes de placards vertess, un plan de travail en bois, une crédence blanche, une crédence en mosaïque, un sol en bois brun, aucun îlot, un sol marron et un plan de travail marron.

This charming kitchen now suits the lovely home it anchors. The original kitchen was a series of crossing traffic patterns, disjointed work areas with a basement staircase without a door smack in the middle of the room.
First, we relocated the door to the living room which was located where the double oven now stands. A new hinged French door allows light to flow from this bright space into the living room which was shortened by 18” to create the space for the kitchen. Now the traffic from the side door and garage by passes the work area of the kitchen into the house. Due to the brick exterior on the kitchen side of the home, we did not relocate any windows but worked around the placement to great success.
By creating a “look through” from the kitchen into the family room, the kitchen keeps the cook connected with company and gives a view to the backyard to keep an eye on the family pup.
The view from the family room is a lovely scene of the kitchen. Panel molding was added to the family room side to connect to the recessed panels of the kitchen cabinets.
When we relocated the door to the living room, we created a return wall just long enough for the Mr. of the home to have his wish list item a small wet bar. We also were able to create a space for a pocket door adjacent to the bar which now closes off the basement stairs.
Opposite the bar, we designed a functional and beautiful hutch which stores extra plates, dishes, and serves as a pantry as well. Both the bar and the hutch are painted Hale Navy which is the perfect contrast to the white kitchen. An oval window replaced an old, antiquated double hung window and creates architectural interest to the eating area. The clients antique table was repurposed to function as an island when extra work space is needed. The client was extremely happy to have this heirloom piece become part of the finished kitchen.

Хозяйка с дизайнером решили сделать кухню яркой и эффектной, в цвете марсала. На стене — офорт Эрнста Неизвестного с дарственной надписью на лицевой стороне: «Мише от Эрнста. Брусиловскому от Неизвестного с любовью, 1968 год.» (картина была подарена хозяевам Мишей Брусиловским).
Офорт «Моя Москва», авторы Юрий Гордон и Хезер Хермит.

Cocina en pequeño apartamento
Exemple d'une petite cuisine ouverte chic en L avec un évier 1 bac, un placard avec porte à panneau surélevé, des portes de placard blanches, un plan de travail en quartz modifié, une crédence blanche, une crédence en quartz modifié, un électroménager en acier inoxydable, un sol en carrelage de céramique, aucun îlot, un sol marron et un plan de travail blanc.
Exemple d'une petite cuisine ouverte chic en L avec un évier 1 bac, un placard avec porte à panneau surélevé, des portes de placard blanches, un plan de travail en quartz modifié, une crédence blanche, une crédence en quartz modifié, un électroménager en acier inoxydable, un sol en carrelage de céramique, aucun îlot, un sol marron et un plan de travail blanc.

Дизайн-проект реализован Архитектором-Дизайнером Екатериной Ялалтыновой. Комплектация и декорирование - Бюро9.
Aménagement d'une cuisine américaine classique en L de taille moyenne avec un évier posé, un placard avec porte à panneau encastré, des portes de placard bleues, un plan de travail en quartz, une crédence blanche, une crédence en quartz modifié, un électroménager en acier inoxydable, un sol en carrelage de porcelaine, aucun îlot, un sol beige, un plan de travail blanc et un plafond décaissé.
Aménagement d'une cuisine américaine classique en L de taille moyenne avec un évier posé, un placard avec porte à panneau encastré, des portes de placard bleues, un plan de travail en quartz, une crédence blanche, une crédence en quartz modifié, un électroménager en acier inoxydable, un sol en carrelage de porcelaine, aucun îlot, un sol beige, un plan de travail blanc et un plafond décaissé.

The custom Butler's Panty showcases high gloss navy cabinetry, which conceals both a Scotsman Ice Maker and Sub Zero Refrigerator Drawers. The custom mosaic backsplash is created from gold harlequin interlocking pieces.

Idée de décoration pour une cuisine ouverte bicolore design en L de taille moyenne avec un évier encastré, un placard à porte plane, des portes de placard blanches, une crédence blanche, un électroménager noir, aucun îlot, un sol blanc et un plan de travail blanc.

Main Line Kitchen Design’s unique business model allows our customers to work with the most experienced designers and get the most competitive kitchen cabinet pricing.
How does Main Line Kitchen Design offer the best designs along with the most competitive kitchen cabinet pricing? Our expert kitchen designers meet customers by appointment only in our offices, instead of a large showroom open to the general public. We display the cabinet lines we sell under glass countertops so customers can see how our cabinetry is constructed. Customers can view hundreds of sample doors and and sample finishes and see 3d renderings of their future kitchen on flat screen TV’s. But we do not waste our time or our customers money on showroom extras that are not essential. Nor are we available to assist people who want to stop in and browse. We pass our savings onto our customers and concentrate on what matters most. Designing great kitchens!
Main Line Kitchen Design designers are some of the most experienced and award winning kitchen designers in the Delaware Valley. We design with and sell 8 nationally distributed cabinet lines. Cabinet pricing is slightly less than at major home centers for semi-custom cabinet lines, and significantly less than traditional showrooms for custom cabinet lines.
After discussing your kitchen on the phone, first appointments always take place in your home, where we discuss and measure your kitchen. Subsequent appointments usually take place in one of our offices and selection centers where our customers consider and modify 3D designs on flat screen TV’s. We can also bring sample doors and finishes to your home and make design changes on our laptops in 20-20 CAD with you, in your own kitchen.
Call today! We can estimate your kitchen project from soup to nuts in a 15 minute phone call and you can find out why we get the best reviews on the internet. We look forward to working with you.
As our company tag line says:
“The world of kitchen design is changing…”

Idées déco pour une petite cuisine classique en L avec un évier encastré, un placard avec porte à panneau encastré, des portes de placard blanches, un plan de travail en quartz modifié, une crédence blanche, une crédence en carrelage métro, un électroménager en acier inoxydable, un sol en bois brun, aucun îlot, un sol marron et un plan de travail gris.

Idée de décoration pour une cuisine américaine encastrable design en L de taille moyenne avec un évier posé, un placard à porte plane, des portes de placard beiges, une crédence grise, une crédence en céramique, aucun îlot, un sol gris et plan de travail noir.

Idées déco pour une cuisine encastrable classique en L fermée et de taille moyenne avec un évier encastré, un placard à porte shaker, des portes de placard blanches, une crédence grise, aucun îlot, un sol multicolore, un plan de travail gris, plan de travail en marbre, une crédence en carrelage métro et carreaux de ciment au sol.
Idées déco de cuisines en L avec aucun îlot
5