Idées déco de cuisines en L avec des portes de placard bleues
Trier par :
Budget
Trier par:Populaires du jour
81 - 100 sur 15 067 photos
1 sur 3

This kitchen has a contemporary and fun feeling to it. The navy shaker cabinets are complimented by the sleek burnt orange bar stools, giving a pop of color to the rest of the area. The natural light coming from both directions only maximizes that effect.
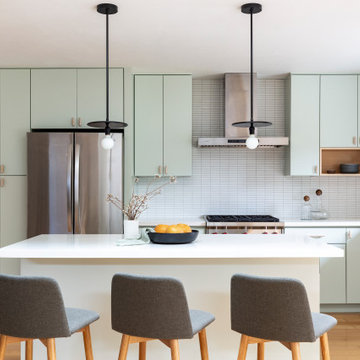
We lovingly named this project our Hide & Seek House. Our clients had done a full home renovation a decade prior, but they realized that they had not built in enough storage in their home, leaving their main living spaces cluttered and chaotic. They commissioned us to bring simplicity and order back into their home with carefully planned custom casework in their entryway, living room, dining room and kitchen. We blended the best of Scandinavian and Japanese interiors to create a calm, minimal, and warm space for our clients to enjoy.

Aménagement d'une petite cuisine américaine classique en L avec un évier encastré, un placard à porte shaker, des portes de placard bleues, un plan de travail en quartz modifié, une crédence blanche, une crédence en carrelage métro, un électroménager en acier inoxydable, un sol en carrelage de céramique, aucun îlot, un sol blanc et un plan de travail blanc.

New Custom Kitchen with Brass Accents and Quartzite Counters. Walnut Floating Shelves and Integrated Appliances.
Cette photo montre une cuisine chic en L avec un évier encastré, un placard à porte shaker, des portes de placard bleues, une crédence blanche, un électroménager noir, un sol en bois brun, îlot, un sol marron, un plan de travail blanc, un plan de travail en quartz et une crédence en granite.
Cette photo montre une cuisine chic en L avec un évier encastré, un placard à porte shaker, des portes de placard bleues, une crédence blanche, un électroménager noir, un sol en bois brun, îlot, un sol marron, un plan de travail blanc, un plan de travail en quartz et une crédence en granite.

Inspiration pour une cuisine traditionnelle en L avec un évier encastré, un placard à porte shaker, des portes de placard bleues, une crédence blanche, une crédence en carrelage métro, parquet clair, îlot, un sol beige et un plan de travail blanc.

Dark blue base cabinets anchor the space while the marble countertops and walnut island top preserve the light and history of this turn of the century home.

The custom Butler's Panty showcases high gloss navy cabinetry, which conceals both a Scotsman Ice Maker and Sub Zero Refrigerator Drawers. The custom mosaic backsplash is created from gold harlequin interlocking pieces.

This stylish, family friendly kitchen is also an entertainer’s dream! This young family desired a bright, spacious kitchen that would function just as well for the family of 4 everyday, as it would for hosting large events (in a non-covid world). Apart from these programmatic goals, our aesthetic goal was to accommodate all the function and mess into the design so everything would be neatly hidden away behind beautiful cabinetry and panels.
The navy, bifold buffet area serves as an everyday breakfast and coffee bar, and transforms into a beautiful buffet spread during parties (we’ve been there!). The fridge drawers are great for housing milk and everyday items during the week, and both kid and adult beverages during parties while keeping the guests out of the main cooking zone. Just around the corner you’ll find the high gloss navy bar offering additional beverages, ice machine, and barware storage – cheers!
Super durable quartz with a marbled look keeps the kitchen looking neat and bright, while withstanding everyday wear and tear without a problem. The practical waterfall ends at the island offer additional damage control in bringing that hard surface all the way down to the beautiful white oak floors.
Underneath three large window walls, a built-in banquette and custom table provide a comfortable, intimate dining nook for the family and a few guests while the stunning chandelier ties in nicely with the other brass accents in the kitchen. The thin black window mullions offer a sharp, clean contrast to the crisp white walls and coordinate well with the dark banquette.
Thin, tall windows on either side of the range beautifully frame the stunningly simple, double curvature custom hood, and large windows in the bar/butler’s pantry allow additional light to really flood the space and keep and airy feel. The textured wallpaper in the bar area adds a touch of warmth, drama and interest while still keeping things simple.
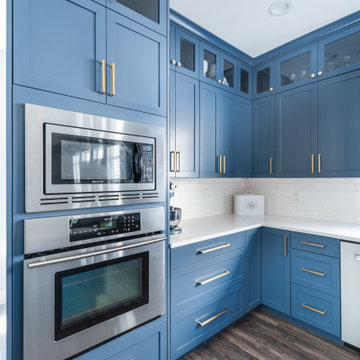
Inspiration pour une grande cuisine américaine en L avec un évier encastré, un placard à porte shaker, des portes de placard bleues, un plan de travail en quartz modifié, une crédence blanche, une crédence en céramique, un électroménager en acier inoxydable, un sol en marbre, îlot, un sol marron et un plan de travail blanc.
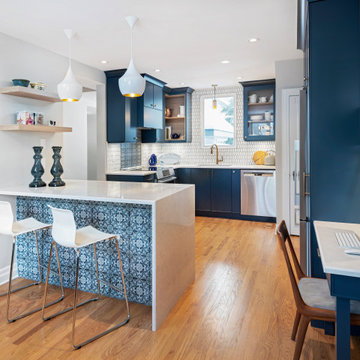
Idée de décoration pour une cuisine américaine design en L avec des portes de placard bleues, un plan de travail en quartz modifié, parquet clair et îlot.
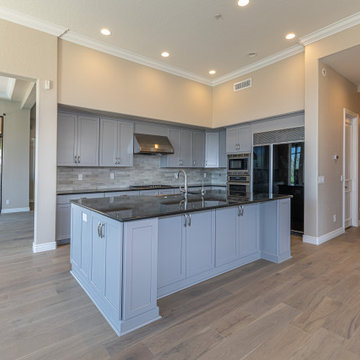
HVAC company broke fire sprinkler lines in this beautiful McDowell Mountain ranch home and flooded most of the inside. We went in and completed a demo of all the damaged hardwood floors, cabinets, drywall, base boards, and crown moulding. We replaced the old with new in most areas, added some doors to the living room fireplace cabinetry, removed some built ins, and upgraded the multi types of wood floors for Reward Flooring hardwood floors.
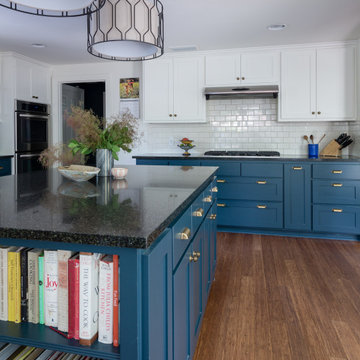
Réalisation d'une grande cuisine tradition en L avec un placard à porte shaker, des portes de placard bleues, un plan de travail en granite, une crédence blanche, une crédence en carreau de porcelaine, îlot, un sol marron et plan de travail noir.
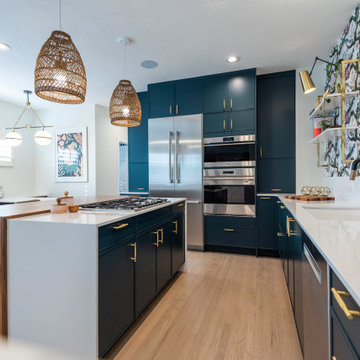
Exemple d'une cuisine tendance en L avec un évier encastré, un placard à porte plane, des portes de placard bleues, un électroménager en acier inoxydable, un sol en bois brun, îlot, un sol marron et un plan de travail blanc.
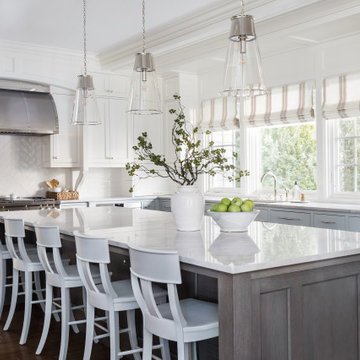
Exemple d'une grande cuisine chic en L avec un évier encastré, un placard à porte shaker, des portes de placard bleues, une crédence blanche, un électroménager en acier inoxydable, un sol en bois brun, îlot, un sol marron, un plan de travail gris et fenêtre au-dessus de l'évier.
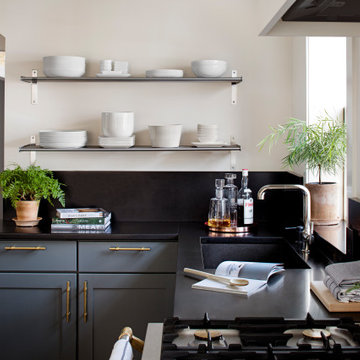
Inspiration pour une cuisine américaine encastrable traditionnelle en L de taille moyenne avec un évier 1 bac, un placard à porte shaker, des portes de placard bleues, un plan de travail en granite, une crédence noire, une crédence en granite, un sol en carrelage de porcelaine, îlot et plan de travail noir.

Cette photo montre une cuisine ouverte moderne en L de taille moyenne avec un évier encastré, un placard à porte plane, des portes de placard bleues, un plan de travail en quartz modifié, une crédence blanche, une crédence en carrelage métro, un électroménager en acier inoxydable, sol en béton ciré, îlot, un sol gris et un plan de travail blanc.
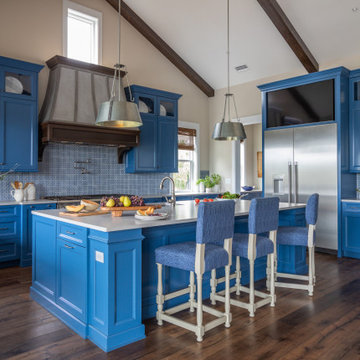
Idées déco pour une cuisine bord de mer en L avec un évier encastré, un placard avec porte à panneau encastré, des portes de placard bleues, une crédence bleue, un électroménager en acier inoxydable, parquet foncé, îlot, un sol marron, un plan de travail blanc et poutres apparentes.
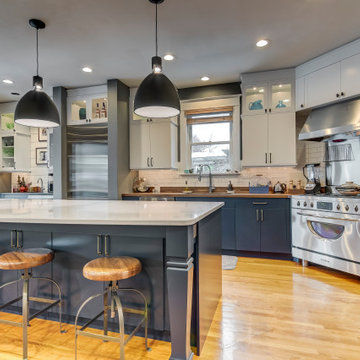
Réalisation d'une cuisine tradition en L avec un placard à porte plane, des portes de placard bleues, un plan de travail en bois, une crédence blanche, une crédence en carrelage métro, un électroménager en acier inoxydable, un sol en bois brun, îlot, un sol marron et un plan de travail marron.

kitchen remodel
Cette image montre une cuisine traditionnelle en L de taille moyenne avec un évier de ferme, un placard à porte shaker, des portes de placard bleues, un plan de travail en surface solide, une crédence blanche, une crédence en terre cuite, un électroménager noir, un sol en vinyl, îlot, un sol beige et plan de travail noir.
Cette image montre une cuisine traditionnelle en L de taille moyenne avec un évier de ferme, un placard à porte shaker, des portes de placard bleues, un plan de travail en surface solide, une crédence blanche, une crédence en terre cuite, un électroménager noir, un sol en vinyl, îlot, un sol beige et plan de travail noir.
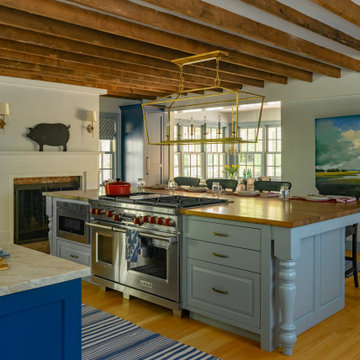
Cette image montre une cuisine rustique en L avec un évier de ferme, un placard avec porte à panneau encastré, des portes de placard bleues, un plan de travail en bois, un électroménager en acier inoxydable, un sol en bois brun, îlot, un sol marron et un plan de travail marron.
Idées déco de cuisines en L avec des portes de placard bleues
5