Idées déco de cuisines en L avec fenêtre
Trier par :
Budget
Trier par:Populaires du jour
1 - 20 sur 1 091 photos
1 sur 3

Nos équipes ont utilisé quelques bons tuyaux pour apporter ergonomie, rangements, et caractère à cet appartement situé à Neuilly-sur-Seine. L’utilisation ponctuelle de couleurs intenses crée une nouvelle profondeur à l’espace tandis que le choix de matières naturelles et douces apporte du style. Effet déco garanti!

Aménagement d'une cuisine contemporaine en L avec un placard à porte plane, des portes de placard blanches, fenêtre, un électroménager en acier inoxydable, îlot, un sol blanc, un plan de travail blanc, un évier encastré, un plan de travail en surface solide et sol en béton ciré.

Idées déco pour une cuisine classique en L avec un évier encastré, un placard à porte shaker, des portes de placard blanches, un électroménager en acier inoxydable, îlot et fenêtre.

The mixture of grey green cabinets with the distressed wood floors and ceilings, gives this farmhouse kitchen a feeling of warmth.
Cabinets: Brookhaven and the color is Green Stone
Benjamin Moore paint color: There's not an exact match for Green Stone, but Gettysburg Grey, HC 107 is close.
Sink: Krauss, model KHF200-30, stainless steel
Faucet: Kraus, modelKPF-1602
Hardware: Restoration hardware, Dakota cup and Dakota round knob. The finish was either the chestnut or iron.
Windows: Bloomberg is the manufacturer
the hardware is from Restoration hardware--Dakota cup and Dakota round knob. The finish was either the chestnut or iron.
Floors: European Oak that is wired brushed. The company is Provenza, Pompeii collection and the color is Amiata.
Distressed wood: The wood is cedar that's been treated to look distressed! My client is brilliant , so he did some googling (is that a word?) and came across several sites that had a recipe to do just that. He put a steel wool pad into a jar of vinegar and let it sit for a bit. In another jar, he mixed black tea with water. Brush the tea on first and let it dry. Then brush on the steel wool/vinegar (don't forget to strain the wool). Voila, the wood turns dark.
Andrew McKinney Photography

Exemple d'une grande cuisine américaine montagne en L avec un placard à porte shaker, des portes de placard blanches, un électroménager en acier inoxydable, parquet foncé, îlot, un sol marron, plan de travail noir, un évier encastré, un plan de travail en granite, une crédence blanche, fenêtre et fenêtre au-dessus de l'évier.

Lynnette Bauer - 360REI
Cette image montre une grande cuisine ouverte design en bois brun et L avec un placard à porte plane, un plan de travail en quartz, un électroménager en acier inoxydable, parquet clair, îlot, fenêtre, un évier encastré, un sol beige et fenêtre au-dessus de l'évier.
Cette image montre une grande cuisine ouverte design en bois brun et L avec un placard à porte plane, un plan de travail en quartz, un électroménager en acier inoxydable, parquet clair, îlot, fenêtre, un évier encastré, un sol beige et fenêtre au-dessus de l'évier.
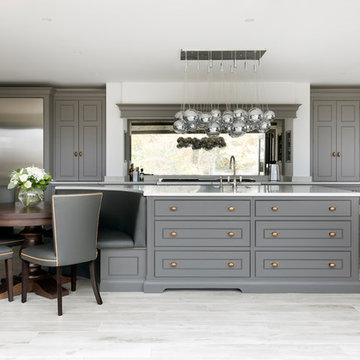
The Walton Barn project has undergone a large scale renovation including the main kitchen area where the clients wanted to create a classic contemporary kitchen with dining space for 4-6. As the barn renovation included a separate dining room, the clients preferred not to have another formal dining table in the kitchen so we designed this L-shape kitchen with an island incorporating banquette seating and the Langham table, providing an everyday dining area.
Photo Credit: Paul Craig
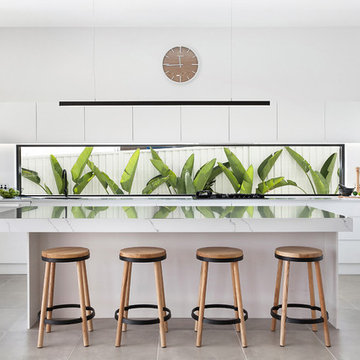
Cette image montre une cuisine design en L avec un plan de travail en quartz modifié, fenêtre, un électroménager noir, un sol en carrelage de céramique, îlot, un sol gris, un plan de travail blanc, un placard à porte plane et des portes de placard blanches.

Aménagement d'une petite cuisine bicolore contemporaine en L et bois brun avec un évier encastré, un placard à porte plane, un plan de travail en quartz modifié, un électroménager noir, un sol en marbre, îlot, un sol blanc, un plan de travail blanc et fenêtre.

Aménagement d'une grande cuisine encastrable et bicolore classique en L fermée avec des portes de placard bleues, un évier de ferme, un placard à porte shaker, fenêtre, parquet clair, îlot, un sol beige, un plan de travail en quartz modifié, un plan de travail blanc et fenêtre au-dessus de l'évier.

Photography by Luke Potter
Cette image montre une très grande cuisine américaine design en L avec un sol en bois brun, un sol marron, un évier encastré, un placard à porte plane, des portes de placard grises, un plan de travail en quartz, fenêtre, un électroménager en acier inoxydable et 2 îlots.
Cette image montre une très grande cuisine américaine design en L avec un sol en bois brun, un sol marron, un évier encastré, un placard à porte plane, des portes de placard grises, un plan de travail en quartz, fenêtre, un électroménager en acier inoxydable et 2 îlots.

we created a practical, L-shaped kitchen layout with an island bench integrated into the “golden triangle” that reduces steps between sink, stovetop and refrigerator for efficient use of space and ergonomics.
Instead of a splashback, windows are slotted in between the kitchen benchtop and overhead cupboards to allow natural light to enter the generous kitchen space. Overhead cupboards have been stretched to ceiling height to maximise storage space.
Timber screening was installed on the kitchen ceiling and wrapped down to form a bookshelf in the living area, then linked to the timber flooring. This creates a continuous flow and draws attention from the living area to establish an ambience of natural warmth, creating a minimalist and elegant kitchen.
The island benchtop is covered with extra large format porcelain tiles in a 'Calacatta' profile which are have the look of marble but are scratch and stain resistant. The 'crisp white' finish applied on the overhead cupboards blends well into the 'natural oak' look over the lower cupboards to balance the neutral timber floor colour.

Room size: 28' x 31'
Ceiling height: 11'
Cette photo montre une cuisine tendance en L et bois brun avec un placard à porte plane, 2 îlots, fenêtre, un plan de travail gris, un sol blanc et fenêtre au-dessus de l'évier.
Cette photo montre une cuisine tendance en L et bois brun avec un placard à porte plane, 2 îlots, fenêtre, un plan de travail gris, un sol blanc et fenêtre au-dessus de l'évier.
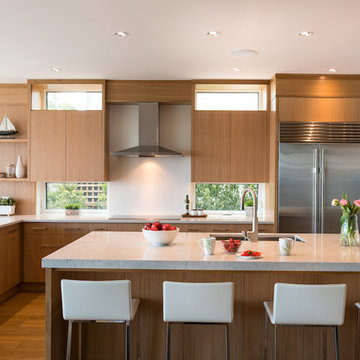
Leanna Rathkelly
Cabinets: Rift Cut White Oak - Crystal Stain by Thetis Cove Joinery, Victoria, BC
Countertop: Caesarstone "Bianco Drift" by StoneAge Marble and Granite
Backsplash: Neolith by Thesize Gama Colorfeel - Nieve
Paint: Benjamin Moore - Strand of Pearls- CSP - 395
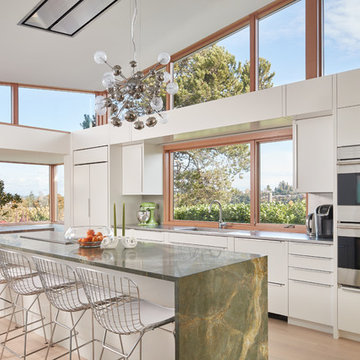
Benjamin Benschneider
Exemple d'une cuisine américaine tendance en L avec un placard à porte plane, des portes de placard blanches, fenêtre, un électroménager en acier inoxydable, un sol en bois brun, îlot, un sol marron et un plan de travail vert.
Exemple d'une cuisine américaine tendance en L avec un placard à porte plane, des portes de placard blanches, fenêtre, un électroménager en acier inoxydable, un sol en bois brun, îlot, un sol marron et un plan de travail vert.
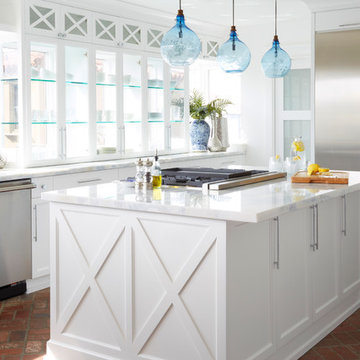
Zeke Ruelas Photography
Mike Woodcock Kitchen Design/Build
Idée de décoration pour une cuisine marine en L fermée et de taille moyenne avec un placard avec porte à panneau encastré, des portes de placard blanches, un électroménager en acier inoxydable, un sol en brique, îlot, plan de travail en marbre, fenêtre et un sol rouge.
Idée de décoration pour une cuisine marine en L fermée et de taille moyenne avec un placard avec porte à panneau encastré, des portes de placard blanches, un électroménager en acier inoxydable, un sol en brique, îlot, plan de travail en marbre, fenêtre et un sol rouge.
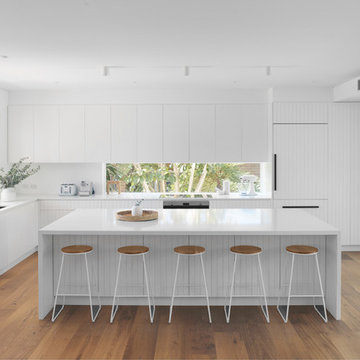
Cette photo montre une cuisine encastrable bord de mer en L avec un évier encastré, un placard à porte plane, des portes de placard blanches, fenêtre, un sol en bois brun, îlot et un plan de travail blanc.

Cabin Redo by Dale Mulfinger
Creating more dramatic views and more sensible space utilization was key in this cabin renovation. Photography by Troy Thies

porcelain tile planks (up to 96" x 8")
Cette photo montre une grande cuisine ouverte encastrable tendance en L et bois foncé avec un évier encastré, un placard à porte plane, fenêtre, îlot, un sol beige, un sol en carrelage de porcelaine et un plan de travail en quartz modifié.
Cette photo montre une grande cuisine ouverte encastrable tendance en L et bois foncé avec un évier encastré, un placard à porte plane, fenêtre, îlot, un sol beige, un sol en carrelage de porcelaine et un plan de travail en quartz modifié.

we created a practical, L-shaped kitchen layout with an island bench integrated into the “golden triangle” that reduces steps between sink, stovetop and refrigerator for efficient use of space and ergonomics.
Instead of a splashback, windows are slotted in between the kitchen benchtop and overhead cupboards to allow natural light to enter the generous kitchen space. Overhead cupboards have been stretched to ceiling height to maximise storage space.
Timber screening was installed on the kitchen ceiling and wrapped down to form a bookshelf in the living area, then linked to the timber flooring. This creates a continuous flow and draws attention from the living area to establish an ambience of natural warmth, creating a minimalist and elegant kitchen.
The island benchtop is covered with extra large format porcelain tiles in a 'Calacatta' profile which are have the look of marble but are scratch and stain resistant. The 'crisp white' finish applied on the overhead cupboards blends well into the 'natural oak' look over the lower cupboards to balance the neutral timber floor colour.
Idées déco de cuisines en L avec fenêtre
1