Idées déco de cuisines en L avec poutres apparentes
Trier par :
Budget
Trier par:Populaires du jour
161 - 180 sur 5 020 photos
1 sur 3
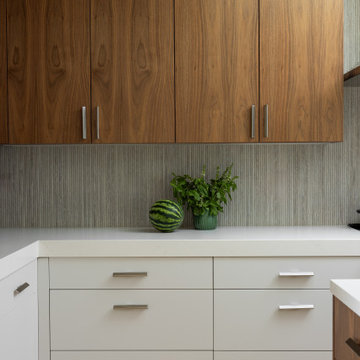
Inspiration pour une cuisine américaine vintage en L et bois foncé de taille moyenne avec un évier encastré, un placard à porte plane, un plan de travail en quartz modifié, une crédence grise, une crédence en céramique, un électroménager en acier inoxydable, parquet clair, îlot, un sol beige, un plan de travail blanc et poutres apparentes.

Large airy open plan kitchen, flooded with natural light opening onto the garden. Hand made timber units, with feature copper lights, antique timber floor and window seat.

Little Siesta Cottage- 1926 Beach Cottage saved from demolition, moved to this site in 3 pieces and then restored to what we believe is the original architecture

Remodel of an existing kitchen to incorporate a functional space for a family of four. The design included custom floating shelves and new energy efficient corner windows at the kitchen sink.
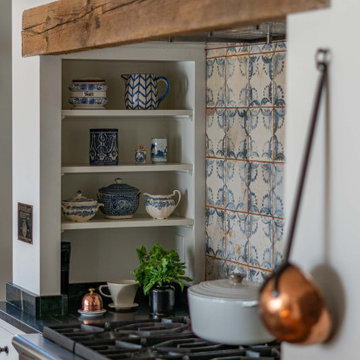
With expansive fields and beautiful farmland surrounding it, this historic farmhouse celebrates these views with floor-to-ceiling windows from the kitchen and sitting area. Originally constructed in the late 1700’s, the main house is connected to the barn by a new addition, housing a master bedroom suite and new two-car garage with carriage doors. We kept and restored all of the home’s existing historic single-pane windows, which complement its historic character. On the exterior, a combination of shingles and clapboard siding were continued from the barn and through the new addition.
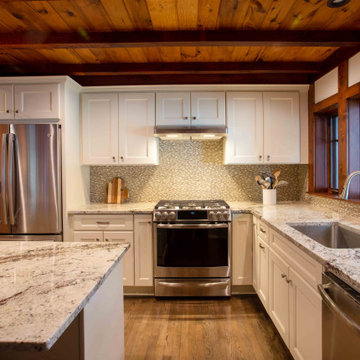
The client came to us to assist with transforming their small family cabin into a year-round residence that would continue the family legacy. The home was originally built by our client’s grandfather so keeping much of the existing interior woodwork and stone masonry fireplace was a must. They did not want to lose the rustic look and the warmth of the pine paneling. The view of Lake Michigan was also to be maintained. It was important to keep the home nestled within its surroundings.
There was a need to update the kitchen, add a laundry & mud room, install insulation, add a heating & cooling system, provide additional bedrooms and more bathrooms. The addition to the home needed to look intentional and provide plenty of room for the entire family to be together. Low maintenance exterior finish materials were used for the siding and trims as well as natural field stones at the base to match the original cabin’s charm.
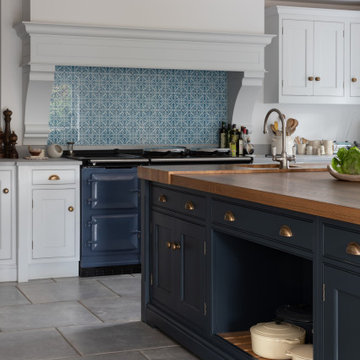
Réalisation d'une grande cuisine américaine tradition en L avec un évier posé, un placard à porte shaker, des portes de placard blanches, un plan de travail en bois, une crédence bleue, une crédence en feuille de verre, un électroménager en acier inoxydable, un sol en carrelage de porcelaine, îlot, un sol gris, un plan de travail marron et poutres apparentes.
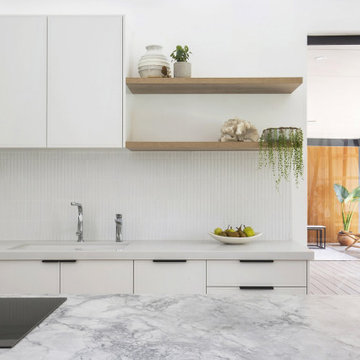
Inax Yohen Border tile splashback. Floating oak shelves.
Inspiration pour une cuisine ouverte minimaliste en L et bois foncé de taille moyenne avec un évier encastré, un placard à porte plane, un plan de travail en granite, une crédence blanche, une crédence en carreau briquette, un électroménager noir, parquet clair, îlot, un sol beige, un plan de travail gris et poutres apparentes.
Inspiration pour une cuisine ouverte minimaliste en L et bois foncé de taille moyenne avec un évier encastré, un placard à porte plane, un plan de travail en granite, une crédence blanche, une crédence en carreau briquette, un électroménager noir, parquet clair, îlot, un sol beige, un plan de travail gris et poutres apparentes.
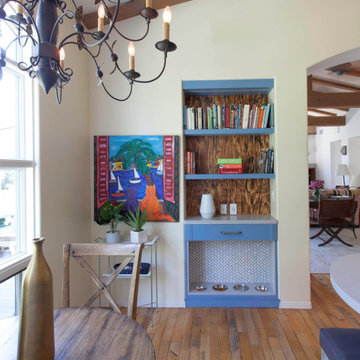
The perfect place for your beloved pet. A drink and good pet bowl station.
Idée de décoration pour une grande cuisine ouverte blanche et bois champêtre en L avec un évier de ferme, un placard avec porte à panneau encastré, des portes de placard blanches, un plan de travail en quartz modifié, une crédence blanche, une crédence en céramique, un électroménager en acier inoxydable, parquet clair, îlot, un sol marron, un plan de travail gris, poutres apparentes et fenêtre au-dessus de l'évier.
Idée de décoration pour une grande cuisine ouverte blanche et bois champêtre en L avec un évier de ferme, un placard avec porte à panneau encastré, des portes de placard blanches, un plan de travail en quartz modifié, une crédence blanche, une crédence en céramique, un électroménager en acier inoxydable, parquet clair, îlot, un sol marron, un plan de travail gris, poutres apparentes et fenêtre au-dessus de l'évier.
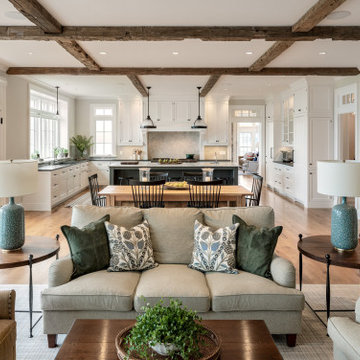
Kitchen with big island
Exemple d'une grande cuisine américaine chic en L avec un évier encastré, un placard à porte plane, des portes de placard blanches, un plan de travail en granite, une crédence grise, une crédence en céramique, un électroménager en acier inoxydable, parquet clair, îlot, un sol beige, plan de travail noir et poutres apparentes.
Exemple d'une grande cuisine américaine chic en L avec un évier encastré, un placard à porte plane, des portes de placard blanches, un plan de travail en granite, une crédence grise, une crédence en céramique, un électroménager en acier inoxydable, parquet clair, îlot, un sol beige, plan de travail noir et poutres apparentes.

Réalisation d'une très grande cuisine ouverte tradition en L avec un évier encastré, un placard avec porte à panneau encastré, des portes de placard bleues, un plan de travail en quartz modifié, une crédence en bois, un électroménager de couleur, un sol en bois brun, îlot, un plan de travail gris et poutres apparentes.
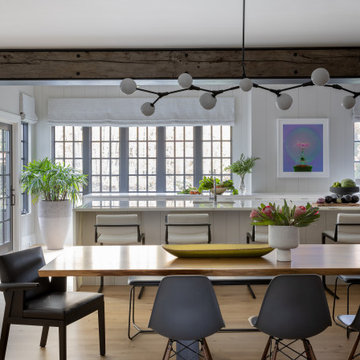
Photography by Michael. J Lee Photography
Exemple d'une grande cuisine encastrable tendance en L fermée avec un évier encastré, un placard à porte plane, des portes de placard blanches, plan de travail en marbre, une crédence bleue, une crédence en carreau de verre, parquet clair, îlot, un plan de travail blanc et poutres apparentes.
Exemple d'une grande cuisine encastrable tendance en L fermée avec un évier encastré, un placard à porte plane, des portes de placard blanches, plan de travail en marbre, une crédence bleue, une crédence en carreau de verre, parquet clair, îlot, un plan de travail blanc et poutres apparentes.

Open kitchen and great room with trusses in 18' tall cathedral ceilings
Exemple d'une très grande cuisine ouverte moderne en L avec un évier encastré, un placard à porte vitrée, des portes de placard blanches, un plan de travail en granite, une crédence blanche, une crédence en carrelage métro, un électroménager en acier inoxydable, un sol en carrelage de céramique, îlot, un sol gris, un plan de travail beige et poutres apparentes.
Exemple d'une très grande cuisine ouverte moderne en L avec un évier encastré, un placard à porte vitrée, des portes de placard blanches, un plan de travail en granite, une crédence blanche, une crédence en carrelage métro, un électroménager en acier inoxydable, un sol en carrelage de céramique, îlot, un sol gris, un plan de travail beige et poutres apparentes.
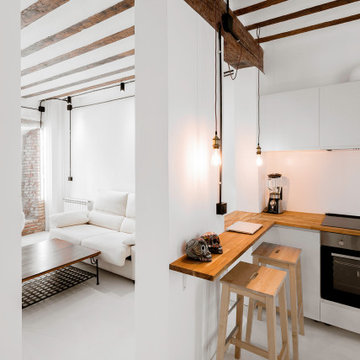
Cette image montre une cuisine ouverte blanche et bois urbaine en L de taille moyenne avec un évier encastré, une crédence marron, une crédence en bois, un électroménager blanc, îlot, un sol blanc, un plan de travail marron et poutres apparentes.
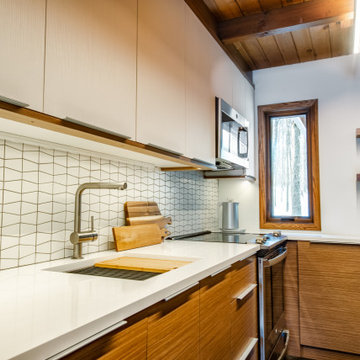
www.genevacabinet.com - Workstation sink, artistic shaped backsplash tile. Kitchen Remodel replacing old cabinets with modern flat panel cabinets with clean lines, medium stain lower cabinets and white upper cabinets

Inspiration pour une cuisine américaine traditionnelle en L avec un évier de ferme, un placard avec porte à panneau encastré, des portes de placard blanches, une crédence blanche, un électroménager en acier inoxydable, parquet foncé, îlot, un sol marron, un plan de travail blanc, poutres apparentes et un plafond en lambris de bois.
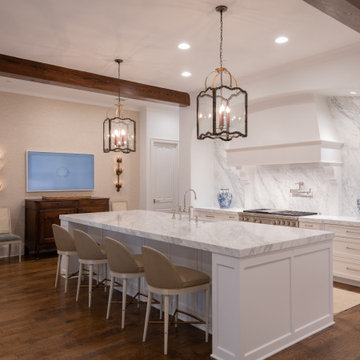
Plenty of statuary marble, polished nickel, and white make this kitchen a traditional style lover's dream.
Cette photo montre une grande cuisine encastrable chic en L fermée avec un évier de ferme, un placard à porte shaker, des portes de placard blanches, plan de travail en marbre, une crédence blanche, une crédence en marbre, un sol en bois brun, îlot, un plan de travail blanc et poutres apparentes.
Cette photo montre une grande cuisine encastrable chic en L fermée avec un évier de ferme, un placard à porte shaker, des portes de placard blanches, plan de travail en marbre, une crédence blanche, une crédence en marbre, un sol en bois brun, îlot, un plan de travail blanc et poutres apparentes.

This new build was customized for a family with 2 small children. We created a vintage contemporary feeling in this home.
Réalisation d'une cuisine américaine tradition en L de taille moyenne avec un évier de ferme, un placard à porte shaker, des portes de placard blanches, un plan de travail en quartz, une crédence blanche, une crédence en carrelage de pierre, un électroménager noir, un sol en carrelage de céramique, îlot, un sol gris, un plan de travail blanc et poutres apparentes.
Réalisation d'une cuisine américaine tradition en L de taille moyenne avec un évier de ferme, un placard à porte shaker, des portes de placard blanches, un plan de travail en quartz, une crédence blanche, une crédence en carrelage de pierre, un électroménager noir, un sol en carrelage de céramique, îlot, un sol gris, un plan de travail blanc et poutres apparentes.
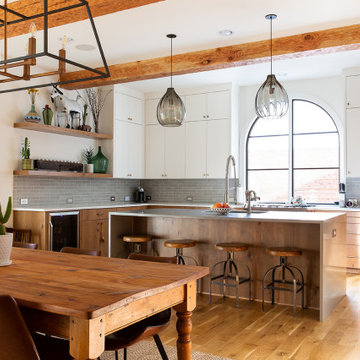
Exemple d'une cuisine méditerranéenne en L avec un évier encastré, un placard à porte plane, des portes de placard blanches, une crédence grise, un électroménager en acier inoxydable, un sol en bois brun, îlot, un sol marron, un plan de travail blanc et poutres apparentes.
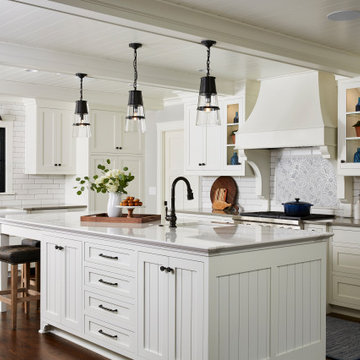
Idées déco pour une grande cuisine campagne en L avec un évier de ferme, des portes de placard blanches, un plan de travail en quartz modifié, une crédence blanche, parquet foncé, îlot, un sol marron, un plan de travail gris, un placard à porte shaker, une crédence en carrelage métro, poutres apparentes et un plafond en lambris de bois.
Idées déco de cuisines en L avec poutres apparentes
9