Idées déco de cuisines en L avec sol en béton ciré
Trier par :
Budget
Trier par:Populaires du jour
41 - 60 sur 7 174 photos
1 sur 3
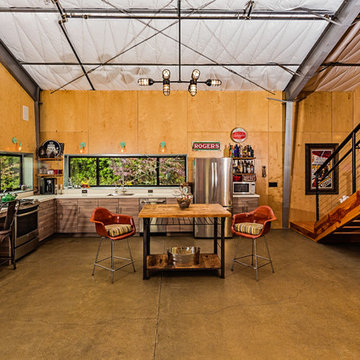
PixelProFoto
Exemple d'une grande cuisine ouverte rétro en L et bois clair avec un évier 1 bac, un placard à porte plane, un plan de travail en quartz modifié, une crédence en dalle de pierre, un électroménager en acier inoxydable, sol en béton ciré, îlot, un sol gris et un plan de travail gris.
Exemple d'une grande cuisine ouverte rétro en L et bois clair avec un évier 1 bac, un placard à porte plane, un plan de travail en quartz modifié, une crédence en dalle de pierre, un électroménager en acier inoxydable, sol en béton ciré, îlot, un sol gris et un plan de travail gris.
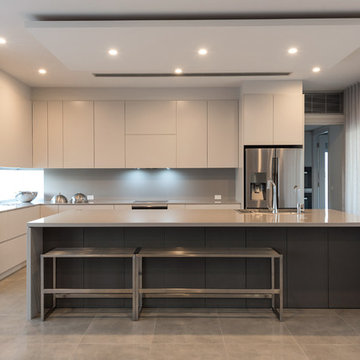
Aménagement d'une cuisine contemporaine en L avec un évier encastré, un placard à porte plane, des portes de placard grises, une crédence grise, un électroménager en acier inoxydable, sol en béton ciré, îlot, un sol gris et un plan de travail gris.

Inspiration pour une cuisine rustique en L avec un évier de ferme, un placard à porte plane, des portes de placard noires, un plan de travail en bois, une crédence blanche, une crédence en carrelage métro, un électroménager en acier inoxydable, sol en béton ciré, aucun îlot et un sol gris.

Aménagement d'une cuisine ouverte encastrable et bicolore contemporaine en L avec un placard à porte plane, des portes de placard grises, une crédence grise, sol en béton ciré, îlot et un sol gris.

This markedly modern, yet warm and inviting abode in the Oklahoma countryside boasts some of our favorite kitchen items all in one place. Miele appliances (oven, steam, coffee maker, paneled refrigerator, freezer, and "knock to open" dishwasher), induction cooking on an island, a highly functional Galley Workstation and the latest technology in cabinetry and countertop finishes to last a lifetime. Grain matched natural walnut and matte nanotech touch-to-open white and grey cabinets provide a natural color palette that allows the interior of this home to blend beautifully with the prairie and pastures seen through the large commercial windows on both sides of this kitchen & living great room. Cambria quartz countertops in Brittanica formed with a waterfall edge give a natural random pattern against the square lines of the rest of the kitchen. David Cobb photography
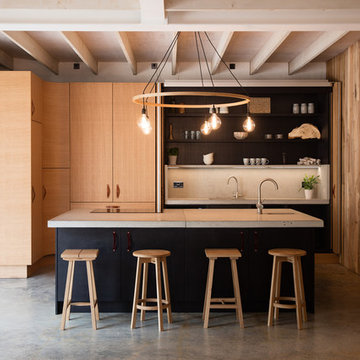
Inspiration pour une cuisine bicolore chalet en L avec un évier encastré, un placard à porte plane, des portes de placard beiges, un plan de travail en béton, une crédence grise, sol en béton ciré, îlot et un sol gris.
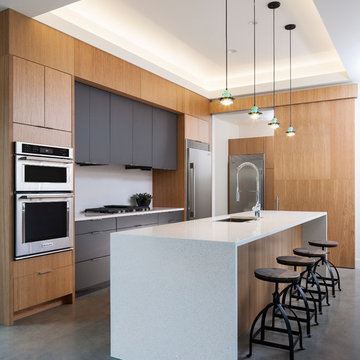
John Granen
Aménagement d'une cuisine ouverte bicolore contemporaine en L et bois brun de taille moyenne avec un évier encastré, un placard à porte plane, un plan de travail en quartz modifié, une crédence blanche, une crédence en dalle de pierre, un électroménager en acier inoxydable, sol en béton ciré, îlot et un sol gris.
Aménagement d'une cuisine ouverte bicolore contemporaine en L et bois brun de taille moyenne avec un évier encastré, un placard à porte plane, un plan de travail en quartz modifié, une crédence blanche, une crédence en dalle de pierre, un électroménager en acier inoxydable, sol en béton ciré, îlot et un sol gris.
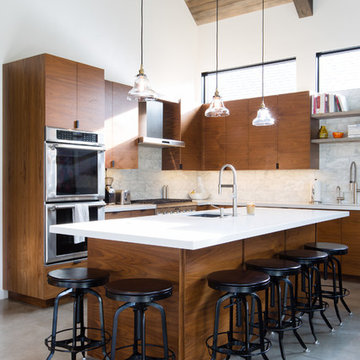
Aménagement d'une cuisine montagne en L et bois brun avec un évier encastré, un placard à porte plane, une crédence blanche, un électroménager en acier inoxydable, sol en béton ciré, îlot et un sol gris.
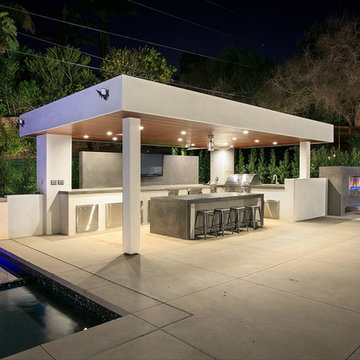
Plenty of bar seating for the outdoor kitchen will keep the cook company as guests sip on their drinks.
Exemple d'une grande cuisine américaine tendance en L et inox avec un évier posé, un plan de travail en béton, un électroménager en acier inoxydable, sol en béton ciré, îlot et un sol gris.
Exemple d'une grande cuisine américaine tendance en L et inox avec un évier posé, un plan de travail en béton, un électroménager en acier inoxydable, sol en béton ciré, îlot et un sol gris.

Aménagement d'une petite cuisine américaine moderne en L et bois clair avec un évier encastré, un placard à porte plane, un plan de travail en bois, une crédence marron, une crédence en bois, un électroménager en acier inoxydable, sol en béton ciré, aucun îlot et un sol marron.
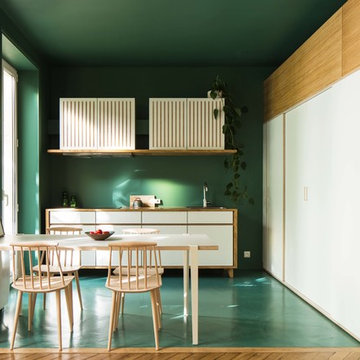
Idées déco pour une cuisine ouverte encastrable contemporaine en L de taille moyenne avec un évier 1 bac, des portes de placard blanches, un plan de travail en bois, une crédence verte et sol en béton ciré.
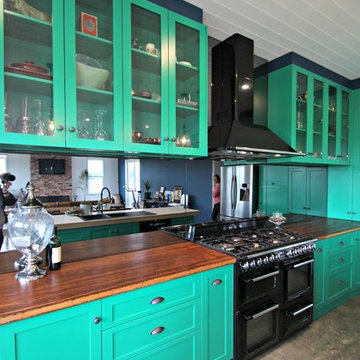
Here is a kitchen with colour and texture combined to achieve a beautiful modern country look. With 2pac painted shaker doors and bamboo bench tops it really has an impact on the room. Storage was not compromised in any way with every cabinet revealing a clever storage feature.
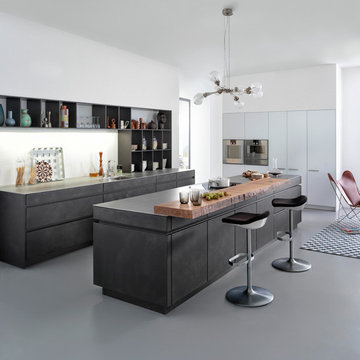
Cette image montre une cuisine ouverte minimaliste en L de taille moyenne avec un évier encastré, un placard à porte plane, des portes de placard grises, un plan de travail en béton, une crédence blanche, un électroménager en acier inoxydable, sol en béton ciré et îlot.

Set within the Carlton Square Conservation Area in East London, this two-storey end of terrace period property suffered from a lack of natural light, low ceiling heights and a disconnection to the garden at the rear.
The clients preference for an industrial aesthetic along with an assortment of antique fixtures and fittings acquired over many years were an integral factor whilst forming the brief. Steel windows and polished concrete feature heavily, allowing the enlarged living area to be visually connected to the garden with internal floor finishes continuing externally. Floor to ceiling glazing combined with large skylights help define areas for cooking, eating and reading whilst maintaining a flexible open plan space.
This simple yet detailed project located within a prominent Conservation Area required a considered design approach, with a reduced palette of materials carefully selected in response to the existing building and it’s context.
Photographer: Simon Maxwell

Réalisation d'une cuisine design en L avec des portes de placard noires, un électroménager noir, un placard à porte plane, une crédence noire, sol en béton ciré et plan de travail noir.
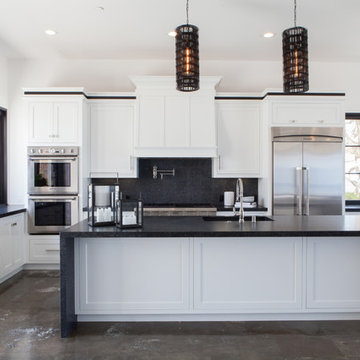
Exemple d'une cuisine ouverte chic en L de taille moyenne avec un évier encastré, un placard à porte shaker, une crédence noire, une crédence en carreau de verre, un électroménager en acier inoxydable, sol en béton ciré, îlot et plan de travail noir.

Photo by Alan Tansey
This East Village penthouse was designed for nocturnal entertaining. Reclaimed wood lines the walls and counters of the kitchen and dark tones accent the different spaces of the apartment. Brick walls were exposed and the stair was stripped to its raw steel finish. The guest bath shower is lined with textured slate while the floor is clad in striped Moroccan tile.

Kitchen Cabinets custom made from waste wood scraps. Concrete Counter tops with integrated sink. Bluestar Range. Sub-Zero fridge. Kohler Karbon faucets. Cypress beams and polished concrete floors.
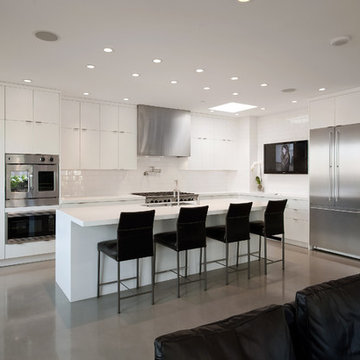
Aaron Leitz Fine Photography
Cette photo montre une cuisine ouverte moderne en L avec un électroménager en acier inoxydable, un placard à porte plane, des portes de placard blanches, un plan de travail en surface solide, une crédence blanche, une crédence en céramique, sol en béton ciré et îlot.
Cette photo montre une cuisine ouverte moderne en L avec un électroménager en acier inoxydable, un placard à porte plane, des portes de placard blanches, un plan de travail en surface solide, une crédence blanche, une crédence en céramique, sol en béton ciré et îlot.

‘Oh What A Ceiling!’ ingeniously transformed a tired mid-century brick veneer house into a suburban oasis for a multigenerational family. Our clients, Gabby and Peter, came to us with a desire to reimagine their ageing home such that it could better cater to their modern lifestyles, accommodate those of their adult children and grandchildren, and provide a more intimate and meaningful connection with their garden. The renovation would reinvigorate their home and allow them to re-engage with their passions for cooking and sewing, and explore their skills in the garden and workshop.
Idées déco de cuisines en L avec sol en béton ciré
3