Idées déco de cuisines en L avec un évier 3 bacs
Trier par :
Budget
Trier par:Populaires du jour
121 - 140 sur 560 photos
1 sur 3
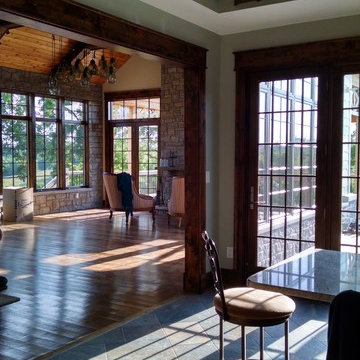
This dinette is open to the kitchen and great room. From the breakfast bar you can see the towering trusses and wood ceiling in the great room, along with the fireplace setting and stone wall. The windows give a panoramic view of the back yard and deck. Stunning!
Meyer Design
Koller Warner
Warner Custom Homes
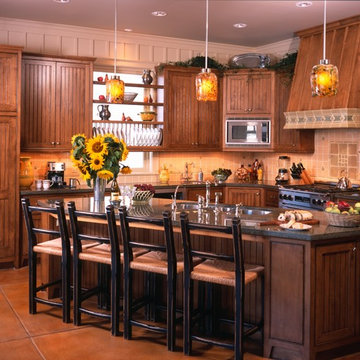
Cette image montre une cuisine ouverte chalet en L et bois brun avec un évier 3 bacs, un placard à porte affleurante, une crédence beige, une crédence en mosaïque, un électroménager en acier inoxydable, sol en béton ciré, îlot et un sol beige.
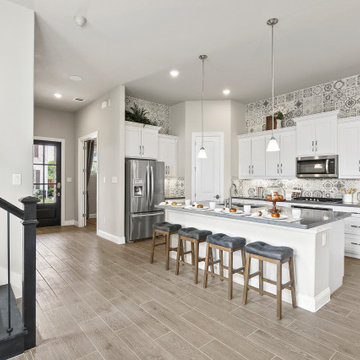
Idées déco pour une cuisine américaine contemporaine en L de taille moyenne avec un évier 3 bacs, un placard avec porte à panneau encastré, des portes de placard blanches, un plan de travail en surface solide, une crédence multicolore, une crédence en céramique, un électroménager en acier inoxydable, un sol en bois brun, îlot, un sol marron et un plan de travail gris.
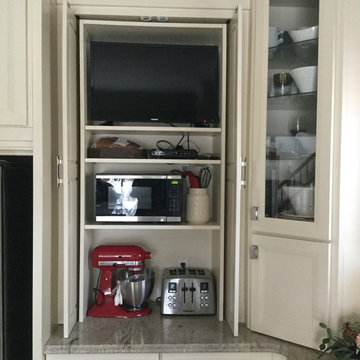
Schuler cabinets Lowe's install granite counter top clean lines
Réalisation d'une cuisine tradition en L fermée et de taille moyenne avec un évier 3 bacs, un placard avec porte à panneau encastré, des portes de placard beiges, un plan de travail en granite, une crédence beige, une crédence en mosaïque, un électroménager en acier inoxydable, un sol en carrelage de porcelaine et îlot.
Réalisation d'une cuisine tradition en L fermée et de taille moyenne avec un évier 3 bacs, un placard avec porte à panneau encastré, des portes de placard beiges, un plan de travail en granite, une crédence beige, une crédence en mosaïque, un électroménager en acier inoxydable, un sol en carrelage de porcelaine et îlot.
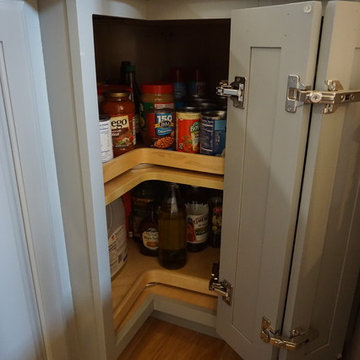
Inspiration pour une petite cuisine américaine traditionnelle en L avec un évier 3 bacs, un placard avec porte à panneau surélevé, des portes de placard grises, un plan de travail en quartz modifié, une crédence grise, une crédence en mosaïque, un électroménager en acier inoxydable, un sol en bois brun, îlot et un plan de travail blanc.
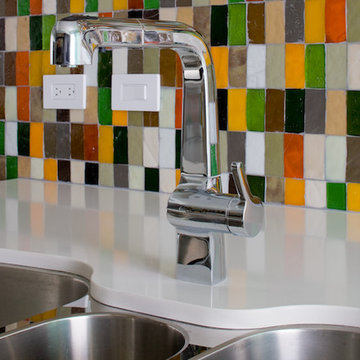
Designed by HausScape
Idées déco pour une cuisine américaine moderne en L et bois foncé de taille moyenne avec un évier 3 bacs, un placard à porte plane, un plan de travail en quartz modifié, une crédence multicolore, une crédence en mosaïque, un électroménager en acier inoxydable et un sol en carrelage de porcelaine.
Idées déco pour une cuisine américaine moderne en L et bois foncé de taille moyenne avec un évier 3 bacs, un placard à porte plane, un plan de travail en quartz modifié, une crédence multicolore, une crédence en mosaïque, un électroménager en acier inoxydable et un sol en carrelage de porcelaine.
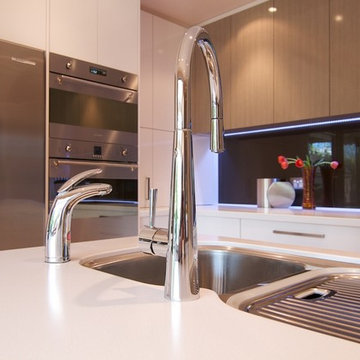
This renovation included the removal of walls and a change of flooring from tiles to timber. The result is a no fuss, clean line look with entertainer facilities, including dedicated area for coffee machine, drinks fridge and easy access to related glassware and crockery. Plenty of room for island seating ensures everyone can be part of the conversation.
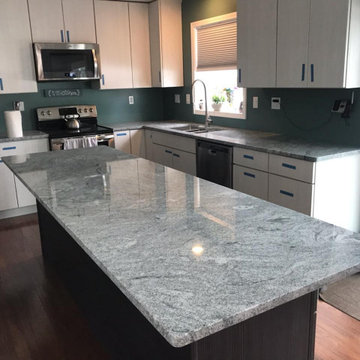
Silver Cloud Granite, eased edge, stainless steel, triple basin, undermount sink.
Cette photo montre une cuisine ouverte en L de taille moyenne avec un évier 3 bacs, un placard à porte plane, des portes de placard blanches, un plan de travail en granite, un électroménager en acier inoxydable, un sol en bois brun, îlot, un sol marron et un plan de travail gris.
Cette photo montre une cuisine ouverte en L de taille moyenne avec un évier 3 bacs, un placard à porte plane, des portes de placard blanches, un plan de travail en granite, un électroménager en acier inoxydable, un sol en bois brun, îlot, un sol marron et un plan de travail gris.
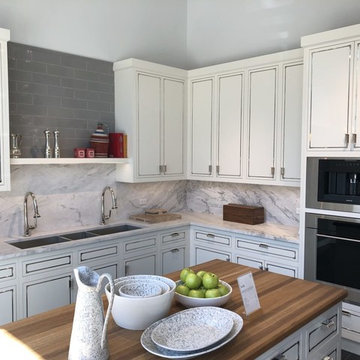
Aménagement d'une cuisine classique en L fermée et de taille moyenne avec un évier 3 bacs, des portes de placard blanches, plan de travail en marbre, une crédence grise, une crédence en dalle de pierre, un électroménager en acier inoxydable, îlot et un plan de travail gris.
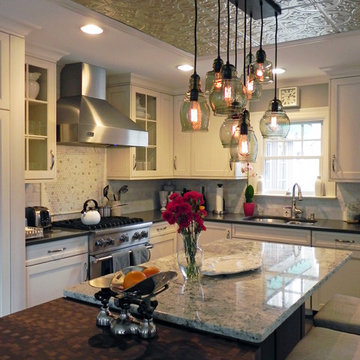
Tina Colebrook & Chris Barnes
Cette image montre une cuisine traditionnelle en L fermée et de taille moyenne avec un évier 3 bacs, un placard à porte shaker, des portes de placard blanches, un plan de travail en granite, une crédence blanche, une crédence en mosaïque, un électroménager en acier inoxydable, un sol en bois brun et îlot.
Cette image montre une cuisine traditionnelle en L fermée et de taille moyenne avec un évier 3 bacs, un placard à porte shaker, des portes de placard blanches, un plan de travail en granite, une crédence blanche, une crédence en mosaïque, un électroménager en acier inoxydable, un sol en bois brun et îlot.
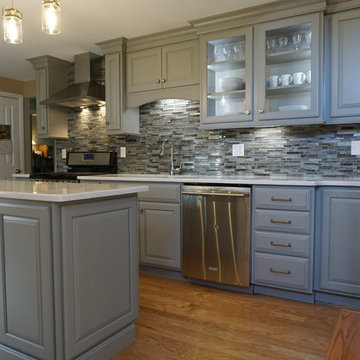
Cette image montre une petite cuisine américaine traditionnelle en L avec un évier 3 bacs, un placard avec porte à panneau surélevé, des portes de placard grises, un plan de travail en quartz modifié, une crédence grise, une crédence en mosaïque, un électroménager en acier inoxydable, un sol en bois brun, îlot et un plan de travail blanc.
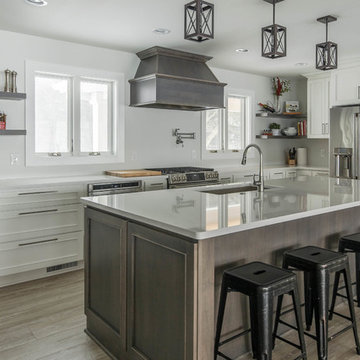
Aménagement d'une grande cuisine américaine classique en L avec un évier 3 bacs, un placard à porte shaker, des portes de placard blanches, un plan de travail en quartz modifié, un électroménager en acier inoxydable, îlot, un plan de travail blanc, un sol en bois brun et un sol marron.
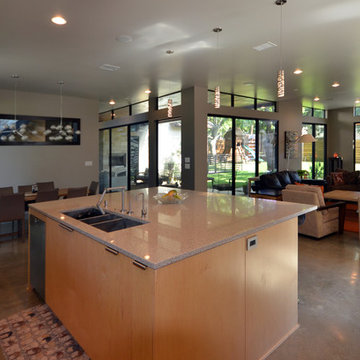
Réalisation d'une grande cuisine ouverte minimaliste en L et bois clair avec un évier 3 bacs, un placard à porte plane, un plan de travail en quartz modifié, une crédence grise, une crédence en carreau de verre, un électroménager en acier inoxydable, sol en béton ciré et îlot.
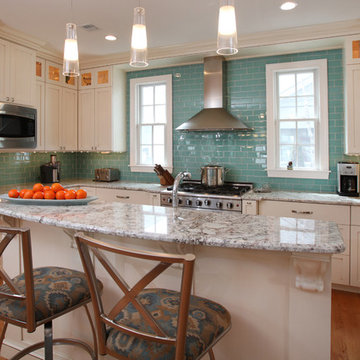
Todd Miller
Cette photo montre une cuisine ouverte bord de mer en L de taille moyenne avec un évier 3 bacs, un placard à porte shaker, des portes de placard blanches, un plan de travail en granite, une crédence verte, une crédence en carreau de verre, un électroménager en acier inoxydable, parquet clair et îlot.
Cette photo montre une cuisine ouverte bord de mer en L de taille moyenne avec un évier 3 bacs, un placard à porte shaker, des portes de placard blanches, un plan de travail en granite, une crédence verte, une crédence en carreau de verre, un électroménager en acier inoxydable, parquet clair et îlot.
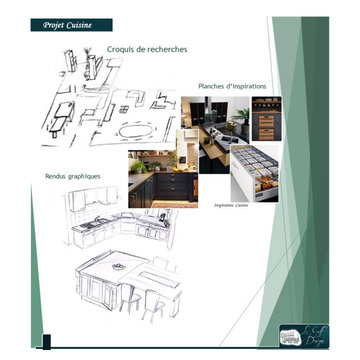
- Réalisation de croquis de recherches pour définir les besoins de mes clients, suivant leur espace
- Proposition de planches d'ambiance pour découvrir l'esprit qu'ils souhaitaient apporter à leur intérieur
- Réalisation de rendu graphique pour une première projection du futur espace cuisine
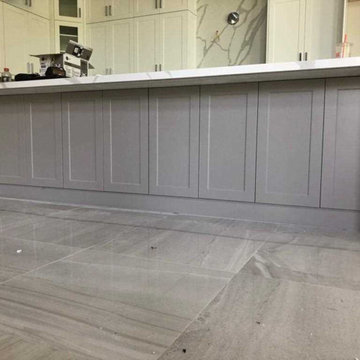
Calacatta Luccia Quartz Kitchen top with a 2 1/2" mitered edges and full height backsplash. Two waterfalls by island with a bookmatched vein pattern.
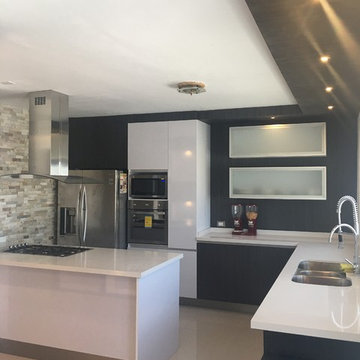
After - Después
Remodelación de cocina y creación de nuevos espacios
Aménagement d'une petite cuisine américaine contemporaine en L avec un évier 3 bacs, un placard à porte plane, des portes de placard grises, un plan de travail en quartz modifié, une crédence multicolore, une crédence en dalle de pierre, un électroménager en acier inoxydable, un sol en carrelage de porcelaine, un sol beige et une péninsule.
Aménagement d'une petite cuisine américaine contemporaine en L avec un évier 3 bacs, un placard à porte plane, des portes de placard grises, un plan de travail en quartz modifié, une crédence multicolore, une crédence en dalle de pierre, un électroménager en acier inoxydable, un sol en carrelage de porcelaine, un sol beige et une péninsule.
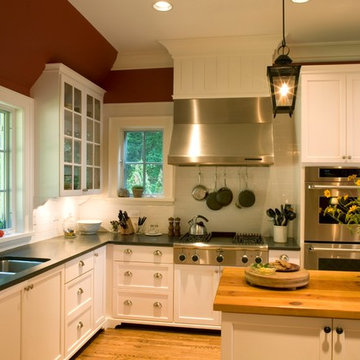
Nestled in the woods, this 1920’s style home draws on architectural references from he homes nearby Linville, NC. While the home has no distinct view, we were guided by the Tudor and Cotswold influence brought over by the setters in the area to anchor it in its intimate setting.
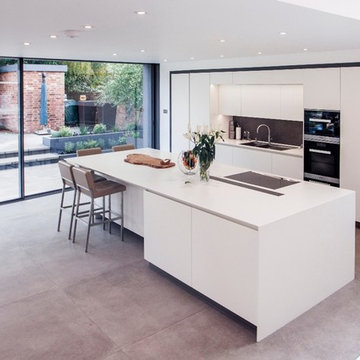
A modern kitchen was required by our client with clean lines to go into a carefully designed extension that had to meet listed building regulations. A glazed divide detail was used between the existing building and new extension. Overall the client wanted a clean design that didn’t overpower the space but flowed well between old and new. The first design detail that Lorna worked on with the client was the edges of the doors and worktops. The client really wanted a white, crisp modern kitchen so Lorna worked with her to select a luxury, handless option from the Intuo range. For a clean finish white matt lacquer finish doors with chamfered top edge detail were chosen to fit the units. Lorna then worked closely with the client and Corian the worktop supplier to ensure the Glacier White worktops could have a shark nose edge to match the door edges.
Once these details were ironed out the rest of the design began to come together. A large island was planned; 1500mm width by 3750mm length; this size worked so well in the vast space -anything smaller would’ve looked out of place. Within the island, there is storage for glassware and dining crockery with sliding doors for ease of access. A caple wine fridge is also housed in the island unit.
A downdraft Falmec extractor was chosen to fit in the island enabling the clean lines to remain when not in use. On the large island is a Miele induction hob with plenty of space for cooking and preparation. Quality Miele appliances were chosen for the kitchen; combi steam oven, single oven, warming drawer, larder fridge, larder freezer & dishwasher.
There is plenty of larder storage in the tall back run. Whilst the client wanted an all-white kitchen Lorna advised using accents of the deep grey to help pull the kitchen and structure of the extension together. The outer frame of the tall bank echoed the colour used on the sliding door framework. Drawers were used over preference to cupboards to enable easier access to items. Grey tiles were chosen for the flooring and as the splashback to the large inset stainless steel sink which boasts aQuooker tap and Falmec waste disposal system. LED lighting detail used in wall units above sink run. These units were staggered in depth to create a framing effect to the sink area.
Lorna our designer worked with the client for approximately a year to plan the new Intuo kitchen to perfection. She worked back and forth with the client to ensure the design was exactly as requested, particularly with the worktop edge detail working with the door edge detail. The client is delighted with the new Intuo kitchen!
Photography by Lia Vittone
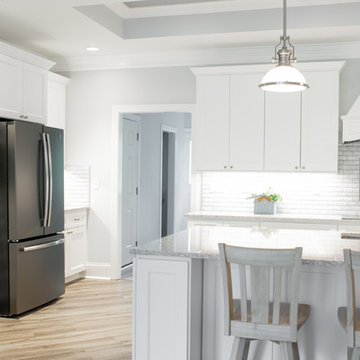
This kitchen features a 10 1/2 foot by 5 foot island with LG Viatera Everest Quartz and white maple cabinets. The homeowner easily fit a triple-bowl sink in her island to help her dishwashing. One of her favorite parts of the kitchen is the tile detail above the cooktop!
Idées déco de cuisines en L avec un évier 3 bacs
7