Idées déco de cuisines en L avec un évier de ferme
Trier par :
Budget
Trier par:Populaires du jour
141 - 160 sur 91 793 photos
1 sur 3
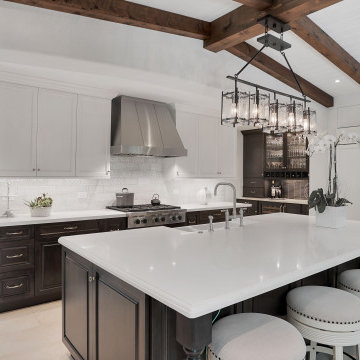
Cette photo montre une cuisine encastrable chic en L avec un évier de ferme, un placard avec porte à panneau encastré, des portes de placard blanches, une crédence blanche, îlot, un sol beige, un plan de travail blanc, poutres apparentes, un plafond en lambris de bois et un plafond voûté.

Idées déco pour une cuisine encastrable classique en L avec un évier de ferme, un placard avec porte à panneau encastré, des portes de placards vertess, une crédence blanche, une crédence en dalle de pierre, parquet foncé, îlot, un sol marron, un plan de travail blanc et poutres apparentes.

Gorgeous all blue kitchen cabinetry featuring brass and gold accents on hood, pendant lights and cabinetry hardware. The stunning intracoastal waterway views and sparkling turquoise water add more beauty to this fabulous kitchen.

Inspiration pour une cuisine rustique en L avec un évier de ferme, un placard à porte shaker, des portes de placard blanches, un plan de travail en bois, une crédence en bois, un électroménager en acier inoxydable, parquet foncé, îlot, un sol marron, un plan de travail marron et poutres apparentes.

Looking at the kitchen you see wine storage and area for stemware and other essentials of entertaining. The glass doors on the right offer a 6' opening to the covered patio.
Farmhouse sinks in the island & at the window make for a great working area for the kitchen

Idée de décoration pour une cuisine tradition en L avec un évier de ferme, un placard avec porte à panneau surélevé, des portes de placard blanches, une crédence grise, un électroménager en acier inoxydable, un sol en bois brun, îlot, un sol marron et un plan de travail gris.
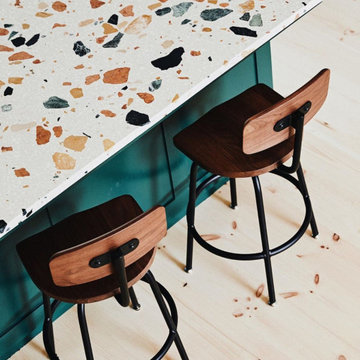
The kitchen is open to the living room. A central island offers a casual space to cook together, have a drink and socialize while preparing dinner
Aménagement d'une cuisine ouverte contemporaine en L et bois clair de taille moyenne avec un évier de ferme, un placard à porte plane, un plan de travail en terrazzo, une crédence blanche, un électroménager en acier inoxydable, parquet clair, îlot, un plan de travail blanc et poutres apparentes.
Aménagement d'une cuisine ouverte contemporaine en L et bois clair de taille moyenne avec un évier de ferme, un placard à porte plane, un plan de travail en terrazzo, une crédence blanche, un électroménager en acier inoxydable, parquet clair, îlot, un plan de travail blanc et poutres apparentes.
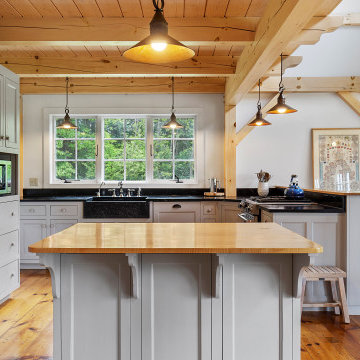
Cette photo montre une grande cuisine ouverte nature en L avec un évier de ferme, un placard avec porte à panneau encastré, des portes de placard blanches, un plan de travail en stéatite, un électroménager en acier inoxydable, un sol en bois brun, îlot, plan de travail noir et poutres apparentes.

Aménagement d'une grande cuisine américaine campagne en L et bois clair avec un évier de ferme, un placard à porte shaker, un plan de travail en quartz modifié, une crédence blanche, une crédence en carreau de ciment, un électroménager en acier inoxydable, parquet clair, 2 îlots et un plan de travail blanc.
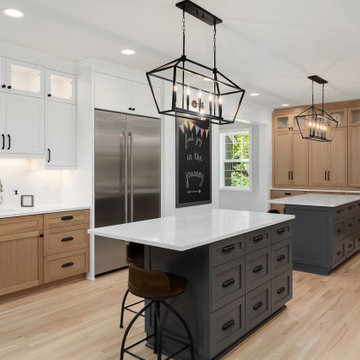
Cette image montre une grande cuisine américaine rustique en L et bois clair avec un évier de ferme, un placard à porte shaker, un plan de travail en quartz modifié, une crédence blanche, une crédence en carreau de ciment, un électroménager en acier inoxydable, parquet clair, 2 îlots et un plan de travail blanc.

Touch Down Station at end of refrigerator. Includes space for message board, mail sorters and charging station
Cette photo montre une grande arrière-cuisine chic en L avec un évier de ferme, un placard à porte affleurante, des portes de placards vertess, un plan de travail en quartz modifié, une crédence beige, une crédence en carrelage métro, un électroménager en acier inoxydable, parquet clair, îlot, un sol marron et un plan de travail gris.
Cette photo montre une grande arrière-cuisine chic en L avec un évier de ferme, un placard à porte affleurante, des portes de placards vertess, un plan de travail en quartz modifié, une crédence beige, une crédence en carrelage métro, un électroménager en acier inoxydable, parquet clair, îlot, un sol marron et un plan de travail gris.

White farmhouse sink compliments the custom green cabinets and black fixtures and pulls.
Réalisation d'une grande cuisine ouverte vintage en L avec un évier de ferme, un placard à porte shaker, des portes de placards vertess, un plan de travail en quartz, une crédence blanche, une crédence en carrelage métro, un électroménager en acier inoxydable, parquet foncé, îlot, un sol marron et un plan de travail gris.
Réalisation d'une grande cuisine ouverte vintage en L avec un évier de ferme, un placard à porte shaker, des portes de placards vertess, un plan de travail en quartz, une crédence blanche, une crédence en carrelage métro, un électroménager en acier inoxydable, parquet foncé, îlot, un sol marron et un plan de travail gris.
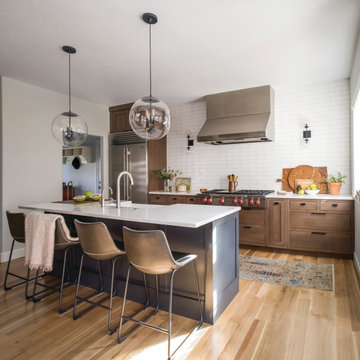
Madison door, Prairie profile, Slab drawer front, Cashmere on Quarter Sawn White Oak & Graphite enamel.
Cette photo montre une cuisine chic en L de taille moyenne avec un évier de ferme, un placard à porte shaker, un plan de travail en quartz modifié, une crédence blanche, une crédence en carrelage métro, un électroménager en acier inoxydable, parquet clair, îlot, un sol marron et un plan de travail blanc.
Cette photo montre une cuisine chic en L de taille moyenne avec un évier de ferme, un placard à porte shaker, un plan de travail en quartz modifié, une crédence blanche, une crédence en carrelage métro, un électroménager en acier inoxydable, parquet clair, îlot, un sol marron et un plan de travail blanc.

Idées déco pour une cuisine ouverte classique en L et bois foncé de taille moyenne avec îlot, un placard avec porte à panneau encastré, un plan de travail en surface solide, une crédence beige, une crédence en céramique, un électroménager en acier inoxydable, un plan de travail blanc, un évier de ferme, parquet clair et un sol beige.

PHOTOS BY LORI HAMILTON PHOTOGRAPHY
Aménagement d'une cuisine ouverte encastrable classique en L avec un évier de ferme, un placard à porte shaker, des portes de placard blanches, une crédence grise, une crédence en carrelage métro, un sol en bois brun, îlot, un sol marron, un plan de travail gris et un plafond à caissons.
Aménagement d'une cuisine ouverte encastrable classique en L avec un évier de ferme, un placard à porte shaker, des portes de placard blanches, une crédence grise, une crédence en carrelage métro, un sol en bois brun, îlot, un sol marron, un plan de travail gris et un plafond à caissons.
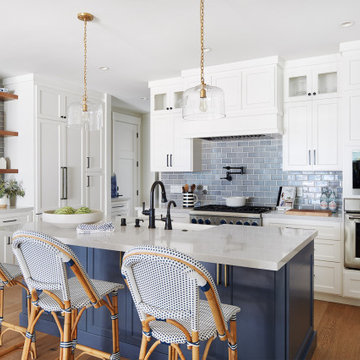
Cette photo montre une grande cuisine chic en L avec un évier de ferme, un placard à porte shaker, des portes de placard blanches, une crédence bleue, îlot, un sol marron et un plan de travail gris.
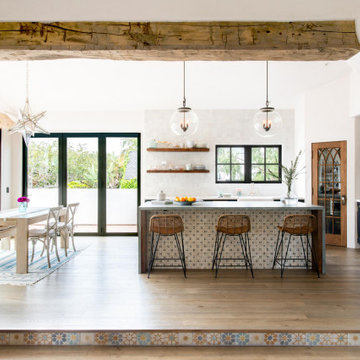
The 1,750-square foot Manhattan Beach bungalow is home to two humans and three dogs. Originally built in 1929, the bungalow had undergone various renovations that convoluted its original Moorish style. We gutted the home and completely updated both the interior and exterior. We opened the floor plan, rebuilt the ceiling with reclaimed hand-hewn oak beams and created hand-troweled plaster walls that mimicked the construction and look of the original walls. We also rebuilt the living room fireplace by hand, brick-by-brick, and replaced the generic roof tiles with antique handmade clay tiles.
We returned much of this 3-bed, 2-bath home to a more authentic aesthetic, while adding modern touches of luxury, like radiant-heated floors, bi-fold doors that open from the kitchen/dining area to a large deck, and a custom steam shower, with Moroccan-inspired tile and an antique mirror. The end result is evocative luxury in a compact space.
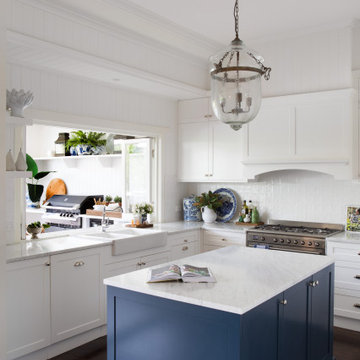
Exemple d'une grande cuisine chic en L avec un évier de ferme, un placard à porte shaker, des portes de placard blanches, une crédence blanche, un électroménager en acier inoxydable, un sol en bois brun, îlot, un sol marron et un plan de travail blanc.

A marble hearth behind the La Cornue range and brass trimmed hood center under a graceful herring bone brick barrel ceiling. Heavy distressed wood beams contrast from the white painted decking ceiling in the nook. Glass shelving and marble counters reflect the natural light spilling in from 16 foot tall windows.

Cette photo montre une cuisine nature en L avec un évier de ferme, un placard à porte shaker, des portes de placard blanches, une crédence grise, une crédence en carrelage métro, un électroménager en acier inoxydable, un sol en bois brun, îlot, un sol marron, un plan de travail blanc et un plafond décaissé.
Idées déco de cuisines en L avec un évier de ferme
8