Cuisine
Trier par :
Budget
Trier par:Populaires du jour
141 - 160 sur 11 567 photos
1 sur 3

A stunning period property in the heart of London, the homeowners of this beautiful town house have created a stunning, boutique hotel vibe throughout, and Burlanes were commissioned to design and create a kitchen with charisma and rustic charm.
Handpainted in Farrow & Ball 'Studio Green', the Burlanes Hoyden cabinetry is handmade to fit the dimensions of the room exactly, complemented perfectly with Silestone worktops in 'Iconic White'.

Alexander James
Cette image montre une cuisine américaine design en L et inox de taille moyenne avec un évier intégré, un placard à porte plane, un plan de travail en inox, une crédence métallisée, un électroménager en acier inoxydable, un sol en calcaire et îlot.
Cette image montre une cuisine américaine design en L et inox de taille moyenne avec un évier intégré, un placard à porte plane, un plan de travail en inox, une crédence métallisée, un électroménager en acier inoxydable, un sol en calcaire et îlot.

This classically styled in-framed kitchen has drawn upon art deco and contemporary influences to create an evolutionary design that delivers microscopic detail at every turn. The kitchen uses exotic finishes both inside and out with the cabinetry posts being specially designed to feature mirrored collars and the inside of the larder unit being custom lined with a specially commissioned crushed glass.
The kitchen island is completely bespoke, a unique installation that has been designed to maximise the functional potential of the space whilst delivering a powerful visual aesthetic. The island was positioned diagonally across the room which created enough space to deliver a design that was not restricted by the architecture and which surpassed expectations. This also maximised the functional potential of the space and aided movement throughout the room.
The soft geometry and fluid nature of the island design originates from the cylindrical drum unit which is set in the foreground as you enter the room. This dark ebony unit is positioned at the main entry point into the kitchen and can be seen from the front entrance hallway. This dark cylinder unit contrasts deeply against the floor and the surrounding cabinetry and is designed to be a very powerful visual hook drawing the onlooker into the space.
The drama of the island is enhanced further through the complex array of bespoke cabinetry that effortlessly flows back into the room drawing the onlooker deeper into the space.
Each individual island section was uniquely designed to reflect the opulence required for this exclusive residence. The subtle mixture of door profiles and finishes allowed the island to straddle the boundaries between traditional and contemporary design whilst the acute arrangement of angles and curves melt together to create a luxurious mix of materials, layers and finishes. All of which aid the functionality of the kitchen providing the user with multiple preparation zones and an area for casual seating.
In order to enhance the impact further we carefully considered the lighting within the kitchen including the design and installation of a bespoke bulkhead ceiling complete with plaster cornice and colour changing LED lighting.
Photos by: Derek Robinson
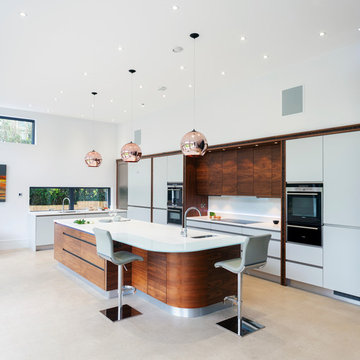
The client wanted a bold kitchen bursting with character and interesting materials and textures to complement the rest of their contemporary new build home in Greenwich.

Designer: Ivan Pozdnyakov
Foto: Igor Kublin
Cette image montre une petite cuisine américaine nordique en L avec un placard à porte plane, des portes de placard grises, un plan de travail en surface solide, une crédence verte, une crédence en mosaïque, un électroménager en acier inoxydable, aucun îlot, un évier intégré et un sol en marbre.
Cette image montre une petite cuisine américaine nordique en L avec un placard à porte plane, des portes de placard grises, un plan de travail en surface solide, une crédence verte, une crédence en mosaïque, un électroménager en acier inoxydable, aucun îlot, un évier intégré et un sol en marbre.

Exemple d'une cuisine tendance en L et bois clair de taille moyenne et fermée avec un évier intégré, un placard à porte plane, une crédence en mosaïque, un plan de travail en granite, une crédence noire, un électroménager en acier inoxydable et un sol en ardoise.
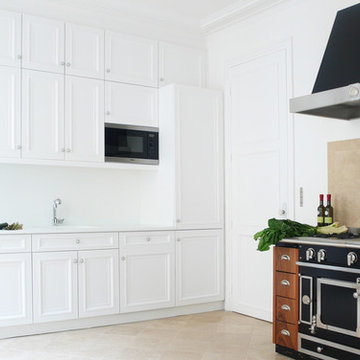
Idée de décoration pour une grande cuisine tradition en L fermée avec un évier intégré, un placard à porte affleurante, des portes de placard blanches, une crédence beige, un électroménager noir, un sol en travertin et une crédence en céramique.
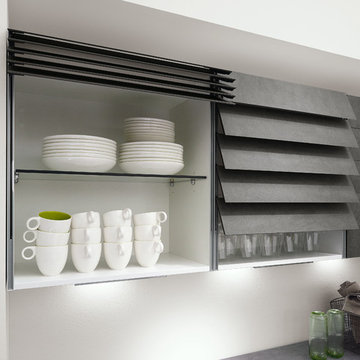
ALNO AG
Idée de décoration pour une cuisine ouverte minimaliste en L de taille moyenne avec un évier intégré, un placard à porte plane, des portes de placard grises, un plan de travail en surface solide, une crédence grise, une crédence en feuille de verre et une péninsule.
Idée de décoration pour une cuisine ouverte minimaliste en L de taille moyenne avec un évier intégré, un placard à porte plane, des portes de placard grises, un plan de travail en surface solide, une crédence grise, une crédence en feuille de verre et une péninsule.

This is a natural (clear finish - no stain) walnut Shaker style kitchen we just did for a client
Aménagement d'une petite cuisine ouverte classique en L et bois brun avec un placard à porte shaker, un plan de travail en stratifié, une crédence marron, une crédence en carreau de porcelaine, un électroménager en acier inoxydable, un évier intégré et îlot.
Aménagement d'une petite cuisine ouverte classique en L et bois brun avec un placard à porte shaker, un plan de travail en stratifié, une crédence marron, une crédence en carreau de porcelaine, un électroménager en acier inoxydable, un évier intégré et îlot.

Diana Wiesner of Lampert Lumber in Chetek, WI worked with her client and Dura Supreme to create this custom teal blue paint color for their new kitchen. They wanted a contemporary cottage styled kitchen with blue cabinets to contrast their love of blue, red, and yellow. The homeowners can now come home to a stunning teal (aqua) blue kitchen that grabs center stage in this contemporary home with cottage details.
Bria Cabinetry by Dura Supreme with an affordable Personal Paint Match finish to "Calypso" SW 6950 in the Craftsman Beaded Panel door style.
This kitchen was featured in HGTV Magazine summer of 2014 in the Kitchen Chronicles. Here's a quote from the designer's interview that was featured in the issue. "Every time you enter this kitchen, it's like walking into a Caribbean vacation. It's upbeat and tropical, and it can be paired with equally vivid reds and greens. I was worried the homeowners might get blue fatigue, and it's definitely a gutsy choice for a rural Wisconsin home. But winters on their farm are brutal, and this color is a reminder that summer comes again." - Diana Wiesner, Lampert Lumber, Chetek, WI
Request a FREE Dura Supreme Brochure:
http://www.durasupreme.com/request-brochure

A bright and bold kitchen for a small flat in colourful Notting Hill
Inspiration pour une petite cuisine américaine design en L avec un évier intégré, un placard à porte plane, des portes de placard violettes, un plan de travail en quartz, une crédence multicolore, une crédence en marbre, un électroménager noir, un sol en bois brun, un sol marron et un plan de travail blanc.
Inspiration pour une petite cuisine américaine design en L avec un évier intégré, un placard à porte plane, des portes de placard violettes, un plan de travail en quartz, une crédence multicolore, une crédence en marbre, un électroménager noir, un sol en bois brun, un sol marron et un plan de travail blanc.
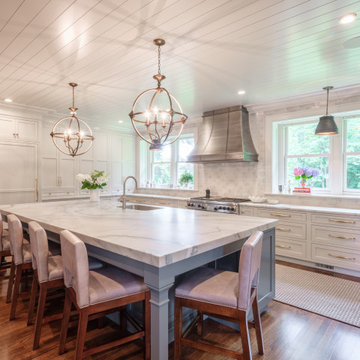
The elegant look of grey is hot in kitchen design; a pop of color to base cabinets or center island adds visual interest to your design. This kitchen also features integrated appliances and hidden storage. The open concept floor plan opens up to a breakfast area and butler's pantry. Ceramic subway tile, quartzite countertops and stainless steel appliances provide a sleek finish while the rich stain to the hardwood floors adds warmth to the space. Butler's pantry with walnut top and khaki sideboard with corbel accent bring a touch of drama to the design.
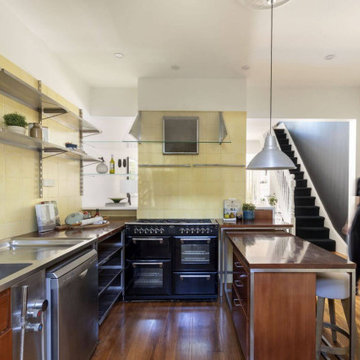
Cette image montre une cuisine design en L et inox avec un évier intégré, un placard sans porte, un plan de travail en inox, une crédence jaune, un électroménager noir, un sol en bois brun et îlot.
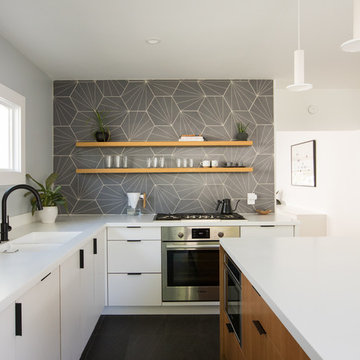
©Melissa Kaseman
Cette image montre une cuisine minimaliste en L fermée avec un évier intégré, un placard à porte plane, des portes de placard blanches, un plan de travail en surface solide, une crédence blanche, un électroménager en acier inoxydable, un sol en carrelage de porcelaine, îlot, un sol noir et un plan de travail blanc.
Cette image montre une cuisine minimaliste en L fermée avec un évier intégré, un placard à porte plane, des portes de placard blanches, un plan de travail en surface solide, une crédence blanche, un électroménager en acier inoxydable, un sol en carrelage de porcelaine, îlot, un sol noir et un plan de travail blanc.

A contemporary penthouse apartment in St John's Wood in a converted church. Right next to the famous Beatles crossing next to the Abbey Road .
The high ceilings in the centre are now fully utilised with a curved steel mezzanine, clad with frameless glazing and overlooking the kitchen, living and dining area below. The frameless glazing and a new walnut and oak staircase follow down to the main level.
The new kitchen comes with a wide range cooker, fridge/freezer drawers, an island unit with wine fridge and full height storage.
A custom shaped stainless steel worktop contrasts well with the adjacent concrete walls and splash backs.
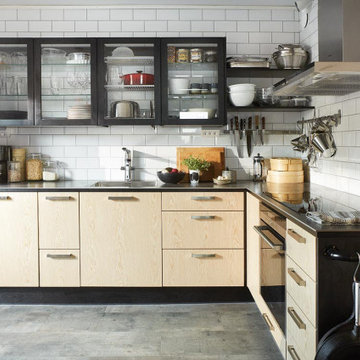
The oiled birch veneer doors used for the base units add to the warm look. The base units doors contrast with the lacquered dark brown finish chosen for the glazed wall units, end panels, plinth, and 16mm birch frame supporting the 6mm slate ceramic work surface. Stainless steel is used for the appliances, sink, tap, and handles.

Superbe cuisine Italienne Arredo3, très épurée aux lignes parfaites avec un magnifique plan de travail en Dekton Laurent y compris suivi de veines et égouttoirs rainurés. clients enchantés = concepteur heureux :-)

Cette image montre une cuisine beige et blanche traditionnelle en L de taille moyenne avec un évier intégré, un placard avec porte à panneau encastré, des portes de placard beiges, un plan de travail en surface solide, une crédence blanche, une crédence en céramique, un électroménager de couleur, tomettes au sol, aucun îlot, un sol marron, un plan de travail beige et différents designs de plafond.

Idées déco pour une grande cuisine américaine craftsman en L et bois brun avec un évier intégré, un placard avec porte à panneau encastré, une crédence en bois, un électroménager en acier inoxydable, parquet foncé, îlot, plan de travail noir et poutres apparentes.
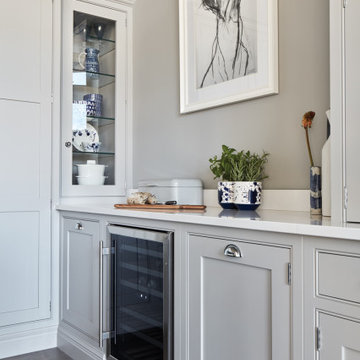
This impeccable bespoke blue fitted kitchen design from our Hartford collection is inspired by original Shaker design. It’s both contemporary and cosy bringing together a host of practical features including clever storage solutions to create a family kitchen that’s perfect for everyday living and entertaining.
8