Idées déco de cuisines en L avec un plan de travail en calcaire
Trier par :
Budget
Trier par:Populaires du jour
41 - 60 sur 1 696 photos
1 sur 3
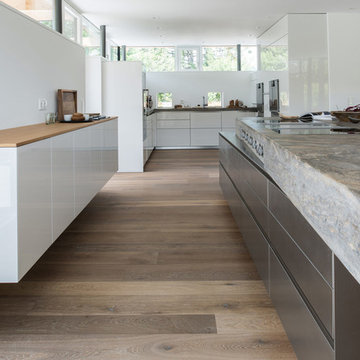
Blick in den back kitchen Bereich in zeitloser bulthaup Küchenarchitektur.
Idée de décoration pour une grande cuisine américaine design en L avec un évier intégré, un placard à porte plane, des portes de placard blanches, un plan de travail en calcaire, une crédence blanche et îlot.
Idée de décoration pour une grande cuisine américaine design en L avec un évier intégré, un placard à porte plane, des portes de placard blanches, un plan de travail en calcaire, une crédence blanche et îlot.
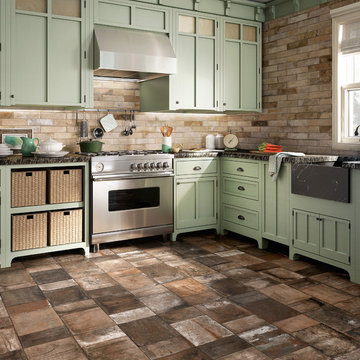
Photo Credit: Sant'Agostino Ceramiche
Tileshop
16216 Raymer Street
Van Nuys, CA 91406
Other California Locations: Berkeley and San Jose
Cette photo montre une arrière-cuisine montagne en L de taille moyenne avec un évier intégré, un placard avec porte à panneau surélevé, des portes de placards vertess, un plan de travail en calcaire, une crédence beige, une crédence en carreau de porcelaine, un électroménager en acier inoxydable et un sol en carrelage de porcelaine.
Cette photo montre une arrière-cuisine montagne en L de taille moyenne avec un évier intégré, un placard avec porte à panneau surélevé, des portes de placards vertess, un plan de travail en calcaire, une crédence beige, une crédence en carreau de porcelaine, un électroménager en acier inoxydable et un sol en carrelage de porcelaine.

Reminiscent of a villa in south of France, this Old World yet still sophisticated home are what the client had dreamed of. The home was newly built to the client’s specifications. The wood tone kitchen cabinets are made of butternut wood, instantly warming the atmosphere. The perimeter and island cabinets are painted and captivating against the limestone counter tops. A custom steel hammered hood and Apex wood flooring (Downers Grove, IL) bring this room to an artful balance.
Project specs: Sub Zero integrated refrigerator and Wolf 36” range
Interior Design by Tony Stavish, A.W. Stavish Designs
Craig Dugan - Photographer
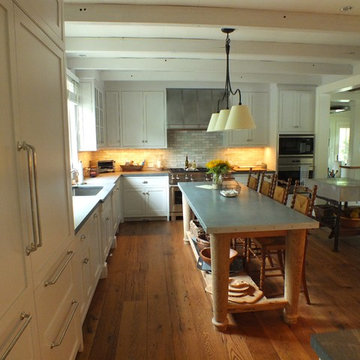
Exemple d'une cuisine encastrable chic en L de taille moyenne avec un évier encastré, un placard à porte shaker, des portes de placard blanches, un plan de travail en calcaire, une crédence multicolore, une crédence en terre cuite, un sol en bois brun et 2 îlots.
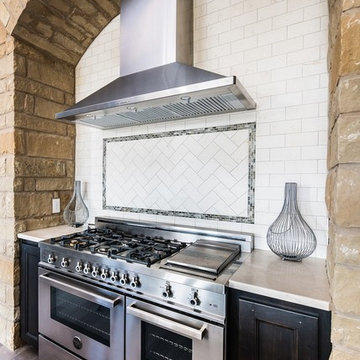
Idée de décoration pour une cuisine ouverte tradition en L de taille moyenne avec un placard à porte shaker, des portes de placard noires, un plan de travail en calcaire, une crédence blanche, une crédence en carrelage métro, un électroménager en acier inoxydable, îlot, un évier encastré et un sol en bois brun.
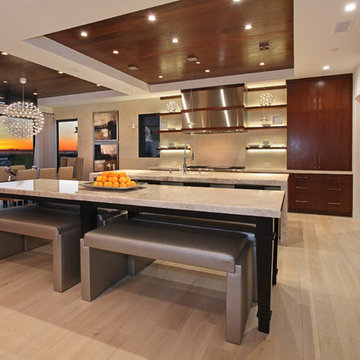
Jeri Koegel Photography
Idées déco pour une grande cuisine américaine contemporaine en L et bois foncé avec un placard à porte plane, un plan de travail en calcaire, îlot, un évier encastré, une crédence beige, un électroménager en acier inoxydable, parquet clair, une crédence en céramique et un sol marron.
Idées déco pour une grande cuisine américaine contemporaine en L et bois foncé avec un placard à porte plane, un plan de travail en calcaire, îlot, un évier encastré, une crédence beige, un électroménager en acier inoxydable, parquet clair, une crédence en céramique et un sol marron.
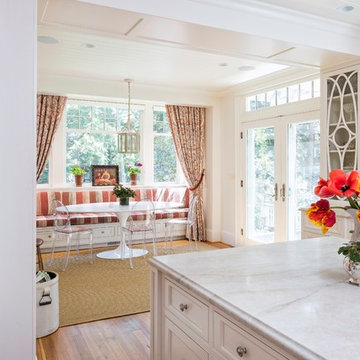
Mary Parker Architectural Photography
Cette photo montre une grande cuisine américaine chic en L avec un évier encastré, un placard à porte affleurante, des portes de placard blanches, un plan de travail en calcaire, une crédence blanche et îlot.
Cette photo montre une grande cuisine américaine chic en L avec un évier encastré, un placard à porte affleurante, des portes de placard blanches, un plan de travail en calcaire, une crédence blanche et îlot.
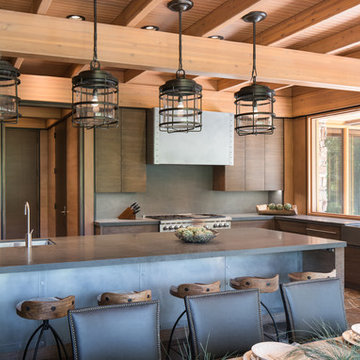
Josh Wells Sun Valley Photo
Réalisation d'une cuisine américaine chalet en bois foncé et L avec un évier de ferme, un placard à porte plane, un plan de travail en calcaire, une crédence grise, un électroménager en acier inoxydable, îlot et fenêtre.
Réalisation d'une cuisine américaine chalet en bois foncé et L avec un évier de ferme, un placard à porte plane, un plan de travail en calcaire, une crédence grise, un électroménager en acier inoxydable, îlot et fenêtre.
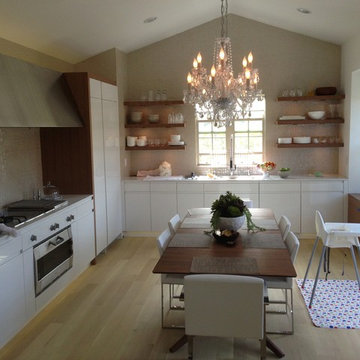
Aménagement d'une petite cuisine américaine moderne en L avec un placard à porte plane, des portes de placard blanches, un plan de travail en calcaire, une crédence en céramique, un électroménager en acier inoxydable, parquet clair et aucun îlot.
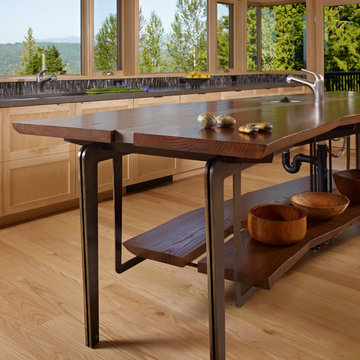
The Fall City Renovation began with a farmhouse on a hillside overlooking the Snoqualmie River valley, about 30 miles east of Seattle. On the main floor, the walls between the kitchen and dining room were removed, and a 25-ft. long addition to the kitchen provided a continuous glass ribbon around the limestone kitchen counter. The resulting interior has a feeling similar to a fire look-out tower in the national forest. Adding to the open feeling, a custom island table was created using reclaimed elm planks and a blackened steel base, with inlaid limestone around the sink area. Sensuous custom blown-glass light fixtures were hung over the existing dining table. The completed kitchen-dining space is serene, light-filled and dominated by the sweeping view of the Snoqualmie Valley.
The second part of the renovation focused on the master bathroom. Similar to the design approach in the kitchen, a new addition created a continuous glass wall, with wonderful views of the valley. The blackened steel-frame vanity mirrors were custom-designed, and they hang suspended in front of the window wall. LED lighting has been integrated into the steel frames. The tub is perched in front of floor-to-ceiling glass, next to a curvilinear custom bench in Sapele wood and steel. Limestone counters and floors provide material continuity in the space.
Sustainable design practice included extensive use of natural light to reduce electrical demand, low VOC paints, LED lighting, reclaimed elm planks at the kitchen island, sustainably harvested hardwoods, and natural stone counters. New exterior walls using 2x8 construction achieved 40% greater insulation value than standard wall construction.
Photo: Benjamin Benschneider
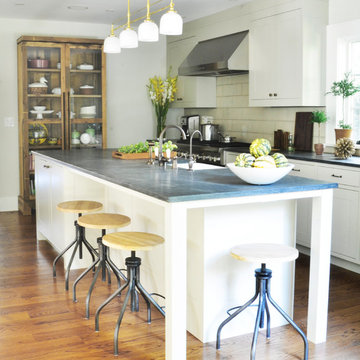
A beautiful tudor in the Rouken Glen neighborhood of Larchmont New York, in Lower Westchester County New York, had a dated 1950s kitchen. The homeowner, who loves to cook, had huge quantities of cookware and serving pieces, so her new kitchen needed to have lots of storage. However, she also wanted an open feel with minimal upper cabinets. Dearborn Cabinetry worked with architect Zach Schweter to design the new, open layout with a large island with ample seating. Dearborn developed a custom door for this customer who wanted a very clean, shaker style look with minimalist details. Cabinetry color is Benjamin Moore brushed aluminum; countertops are Pietra Cardosa limestone; appliances by Thermador; sink by Shaws (Rohl).c 2013 Dearborn Cabinetry LLC
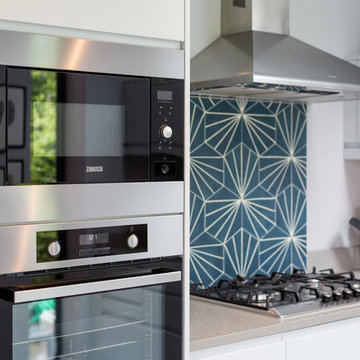
Belle Imaging
Réalisation d'une cuisine américaine tradition en L de taille moyenne avec un plan de travail en calcaire, une crédence bleue, une crédence en carreau de ciment, parquet peint, aucun îlot, un sol blanc et un plan de travail beige.
Réalisation d'une cuisine américaine tradition en L de taille moyenne avec un plan de travail en calcaire, une crédence bleue, une crédence en carreau de ciment, parquet peint, aucun îlot, un sol blanc et un plan de travail beige.

A classic select grade natural oak. Timeless and versatile. With the Modin Collection, we have raised the bar on luxury vinyl plank. The result is a new standard in resilient flooring. Modin offers true embossed in register texture, a low sheen level, a rigid SPC core, an industry-leading wear layer, and so much more.
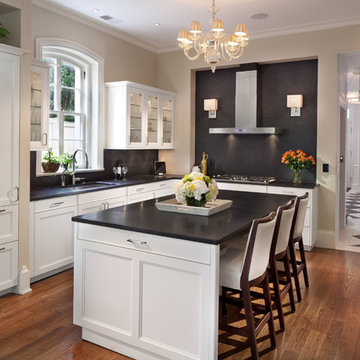
Réalisation d'une cuisine américaine encastrable tradition en L de taille moyenne avec un placard avec porte à panneau encastré, des portes de placard blanches, une crédence noire, une crédence en dalle de pierre, un évier encastré, un plan de travail en calcaire, un sol en bois brun et îlot.
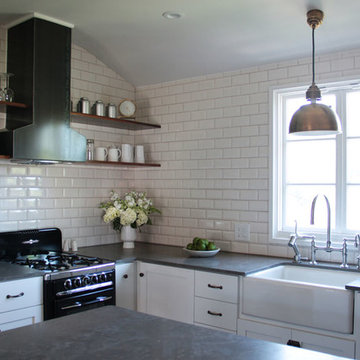
Guest house kitchen remodel Los Feliz, CA
Photographer: Casey Hale
Aménagement d'une cuisine classique en L avec un placard sans porte, un électroménager noir, un évier de ferme, une crédence blanche, une crédence en carrelage métro et un plan de travail en calcaire.
Aménagement d'une cuisine classique en L avec un placard sans porte, un électroménager noir, un évier de ferme, une crédence blanche, une crédence en carrelage métro et un plan de travail en calcaire.
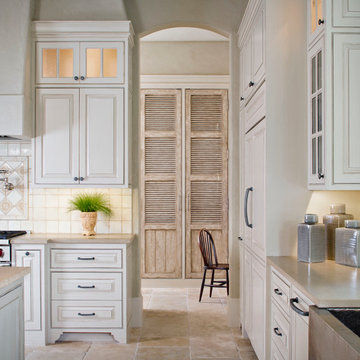
Photo Credit: Chipper Hatter
Architect: Kevin Harris Architect, LLC
Builder: Jarrah Builders
Custom made pantry doors with an antique finish, Kitchen Design, Interior Design, neutral tone, workspace next to pantry.
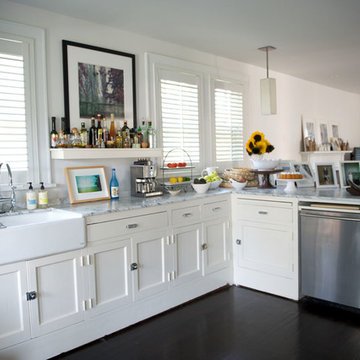
A cottage in The Hamptons dressed in classic black and white. The large open kitchen features an interesting combination of crisp whites, dark espressos, and black accents. We wanted to contrast traditional cottage design with a more modern aesthetic, including classsic shaker cabinets, wood plank kitchen island, and an apron sink. Contemporary lighting, artwork, and open display shelves add a touch of current trends while optimizing the overall function.
We wanted the master bathroom to be chic and timeless, which the custom makeup vanity and uniquely designed Wetstyle tub effortlessly created. A large Merida area rug softens the high contrast color palette while complementing the espresso hardwood floors and Stone Source wall tiles.
Project Location: The Hamptons. Project designed by interior design firm, Betty Wasserman Art & Interiors. From their Chelsea base, they serve clients in Manhattan and throughout New York City, as well as across the tri-state area and in The Hamptons.
For more about Betty Wasserman, click here: https://www.bettywasserman.com/
To learn more about this project, click here: https://www.bettywasserman.com/spaces/designers-cottage/

Photo by Bob Greenspan
Inspiration pour une grande cuisine ouverte traditionnelle en L et bois brun avec un électroménager en acier inoxydable, un évier encastré, un placard à porte vitrée, un plan de travail en calcaire, une crédence grise, un sol en bois brun, îlot et une crédence en pierre calcaire.
Inspiration pour une grande cuisine ouverte traditionnelle en L et bois brun avec un électroménager en acier inoxydable, un évier encastré, un placard à porte vitrée, un plan de travail en calcaire, une crédence grise, un sol en bois brun, îlot et une crédence en pierre calcaire.
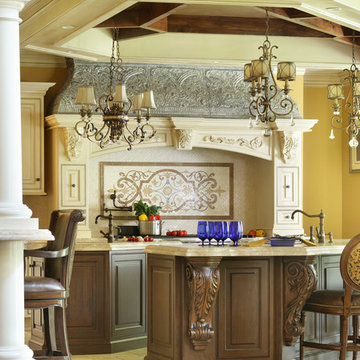
About the photo:
The cabinets are Mastro Rosolino - our private line of cabinetry. The finish on the perimeter is paint and glazed, the bar and islands are walnut with a stain and glaze. The cabinet style is beaded inset.
The hearth features one of our custom reclaimed tin hoods- only available through us.
The countertops are Grey-Gold limestone, 2 1/2" thick.
The backsplash is polished travertine, chiard, and honey onyx. The backsplash was done by Stratta in Wyckoff, NJ.
The flooring is tumbled travertine.
The appliances are: Sub-zero BI48S/O, Viking 60" dual fuel range, Viking dishwasher, Viking VMOC206 micro, Viking wine refrigerator, Marvel ice machine.
Other info: the blue glasses in this photo came from Pier 1. All other pieces in this photo (i.e.: lights, chairs, etc) were purchased separately by the owner.
Peter Rymwid (www.peterrymwid.com)

Cette photo montre une grande cuisine ouverte encastrable chic en L avec un évier encastré, un placard à porte shaker, des portes de placard grises, une crédence multicolore, une crédence en carreau briquette, îlot, un plan de travail en calcaire, un sol en carrelage de porcelaine et un sol beige.
Idées déco de cuisines en L avec un plan de travail en calcaire
3