Idées déco de cuisines en L avec une crédence orange
Trier par :
Budget
Trier par:Populaires du jour
141 - 160 sur 966 photos
1 sur 3

Modern open concept kitchen overlooks living space and outdoors - Arc with home office nook to the right -
Architecture/Interiors: HAUS | Architecture For Modern Lifestyles - Construction Management: WERK | Building Modern - Photography: HAUS
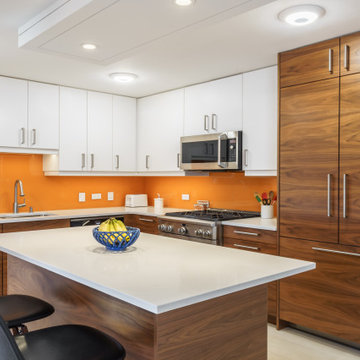
Idée de décoration pour une cuisine encastrable design en L et bois brun avec un évier encastré, un placard à porte plane, une crédence orange, îlot, un sol beige et un plan de travail blanc.
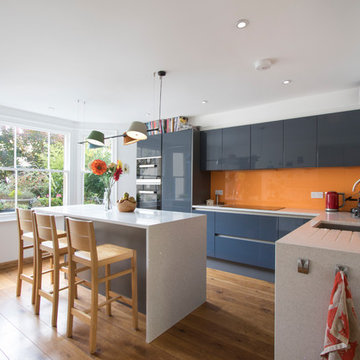
Faye Hedges
Aménagement d'une cuisine contemporaine en L avec un évier encastré, un placard à porte plane, des portes de placard bleues, une crédence orange, une crédence en feuille de verre, un électroménager noir, un sol en bois brun, îlot et un plan de travail blanc.
Aménagement d'une cuisine contemporaine en L avec un évier encastré, un placard à porte plane, des portes de placard bleues, une crédence orange, une crédence en feuille de verre, un électroménager noir, un sol en bois brun, îlot et un plan de travail blanc.
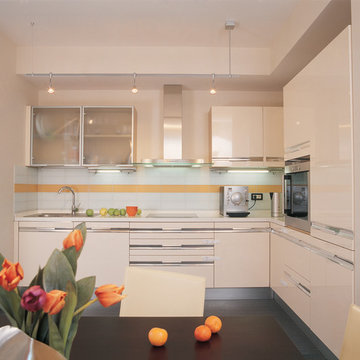
Чернов Василий, Нарбут Мария
Réalisation d'une cuisine américaine design en L de taille moyenne avec un évier encastré, un placard à porte plane, des portes de placard blanches, un plan de travail en surface solide, une crédence orange, une crédence en céramique, un électroménager en acier inoxydable, un sol en carrelage de porcelaine, aucun îlot, un sol noir et un plan de travail blanc.
Réalisation d'une cuisine américaine design en L de taille moyenne avec un évier encastré, un placard à porte plane, des portes de placard blanches, un plan de travail en surface solide, une crédence orange, une crédence en céramique, un électroménager en acier inoxydable, un sol en carrelage de porcelaine, aucun îlot, un sol noir et un plan de travail blanc.
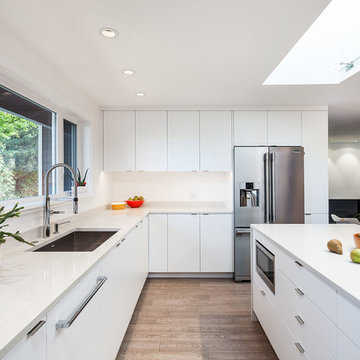
Aménagement d'une cuisine américaine contemporaine en L de taille moyenne avec un évier encastré, un placard à porte plane, des portes de placard blanches, un plan de travail en quartz modifié, une crédence orange, une crédence en céramique, un électroménager en acier inoxydable, un sol en bois brun et îlot.
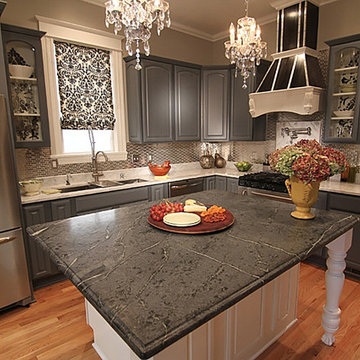
DIY Network
Idées déco pour une cuisine américaine victorienne en L avec un évier encastré, un placard avec porte à panneau surélevé, des portes de placard grises, plan de travail en marbre, une crédence orange, une crédence en carreau de verre, un électroménager en acier inoxydable, parquet clair et îlot.
Idées déco pour une cuisine américaine victorienne en L avec un évier encastré, un placard avec porte à panneau surélevé, des portes de placard grises, plan de travail en marbre, une crédence orange, une crédence en carreau de verre, un électroménager en acier inoxydable, parquet clair et îlot.
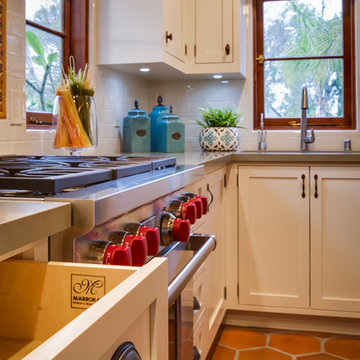
Réalisation d'une petite cuisine craftsman en L fermée avec un évier encastré, un placard avec porte à panneau encastré, des portes de placard blanches, un plan de travail en granite, une crédence orange, une crédence en céramique, un électroménager en acier inoxydable, tomettes au sol et îlot.
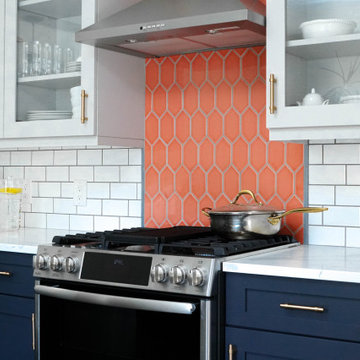
Eclectic kitchen featuring quartz countertops, butcher block countertops, champagne bronze metal finish, and a pop of color behind the range.
Exemple d'une cuisine américaine éclectique en L de taille moyenne avec un évier de ferme, un placard à porte shaker, des portes de placard bleues, une crédence orange, une crédence en céramique, un électroménager en acier inoxydable, une péninsule et un plan de travail blanc.
Exemple d'une cuisine américaine éclectique en L de taille moyenne avec un évier de ferme, un placard à porte shaker, des portes de placard bleues, une crédence orange, une crédence en céramique, un électroménager en acier inoxydable, une péninsule et un plan de travail blanc.
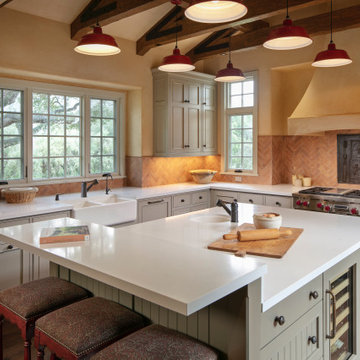
Cette image montre une cuisine méditerranéenne en L avec un évier de ferme, un placard à porte affleurante, des portes de placard grises, une crédence orange, un électroménager en acier inoxydable, un sol en bois brun, îlot, un plan de travail blanc et un plafond voûté.
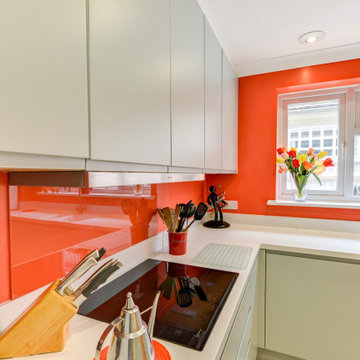
Ultramodern British Kitchen in Ferring, West Sussex
Sea Green handleless furniture from our British supplier and wonderful Corian surfaces combine in this coastal kitchen.
The Brief
This Ferring project required a kitchen rethink in terms of theme and layout. In a relatively compact space, the challenge for designer Aron was to incorporate all usual amenities whilst keeping a spacious and light feel in the room.
Corian work surfaces were a key desirable for this project, with the client also favouring a nod to the coastal setting of the property within the kitchen theme.
Design Elements
The layout of the final design makes the most of an L-shape run to maximise space, with appliances built-in and integrated to allow the theme of the kitchen to take centre-stage.
The theme itself delivers on the coastal design element required with the use of Sea Green furniture. During the design phase a handleless kitchen became the preferred choice for this client, with the design utilising the Segreto option from British supplier Mereway – also chosen because of the vast colour options.
Aron has used furniture around an American fridge freezer, whilst incorporating a nice drinks area, complete with wine bottle storage and glazed black feature door fronts.
Lighting improvements have also been made as part of the project in the form of undercabinet lighting, downlights in the ceiling and integrated lighting in the feature cupboard.
Special Inclusions
As a keen cook, appliance choices were an important part of this project for the client.
For this reason, high-performance Neff appliances have been utilised with features like Pyrolytic cleaning included in both the Slide & Hide single oven and compact oven. An intuitive Neff induction hob also features in this project.
Again, to maintain the theme appliances have been integrated where possible. A dishwasher and telescopic extractor hood are fitted behind Sea Green doors for this reason.
Project Highlight
Corian work surfaces were a key requirement for this project, with the client enjoying them in their previous kitchen.
A subtle light ash option has been chosen for this project, which has also been expertly fabricated in to a seamless 1.5 bowl sink area complete with drainer grooves.
The End Result
The end result is a wonderful kitchen design that delivers on all the key requirements of the project. Corian surfaces, high-performance appliances and a Sea Green theme tick all the boxes of this project brief.
If you have a similar home project, consult our expert designers to see how we can design your dream space.
To arrange a free design consultation visit a showroom or book an appointment now.
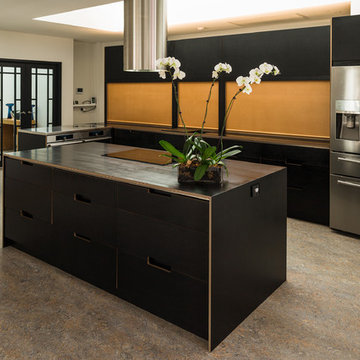
a kitchen made from Osmo sealed paperock, featuring highest quality Blum hardware and clever storage solutions. Two Ovens, commercial tap, induction cooking with Smeg exhaust. Note how the tap and much of the bench top can be "tidied" away behind rollershutter doors. Natural Linoleum (not vinyl) flooring which is coved up the walls (not clear from pictures) to allow for easy cleaning, inspired by hospital style approach.
stellar vision and rob dose photography
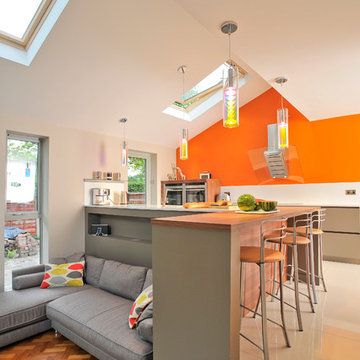
Inspiration pour une cuisine design en L avec un placard à porte plane, un électroménager en acier inoxydable, une péninsule, un plan de travail en bois et une crédence orange.
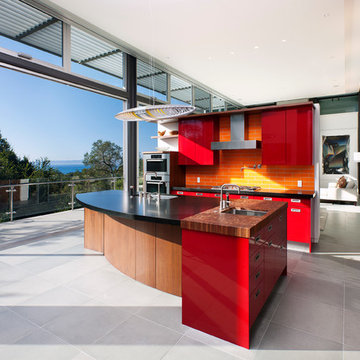
Cette image montre une grande cuisine ouverte minimaliste en L avec un évier 2 bacs, un placard à porte plane, des portes de placard rouges, une crédence orange, un électroménager en acier inoxydable, îlot, une crédence en céramique et un sol en carrelage de céramique.
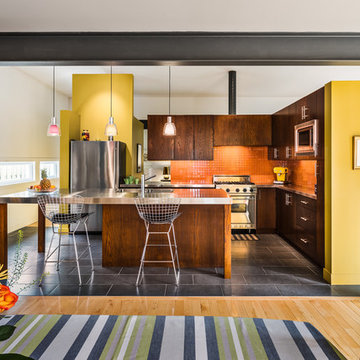
Aménagement d'une cuisine contemporaine en L et bois foncé avec un évier intégré, un placard à porte plane, un plan de travail en inox, une crédence orange, une crédence en mosaïque, un électroménager en acier inoxydable, îlot, un sol gris et un plan de travail gris.
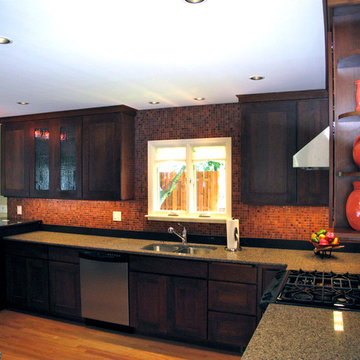
Aménagement d'une cuisine rétro en L et bois foncé fermée et de taille moyenne avec un évier encastré, un placard à porte shaker, un plan de travail en quartz modifié, une crédence orange, une crédence en carreau de verre, un électroménager en acier inoxydable, parquet clair et îlot.
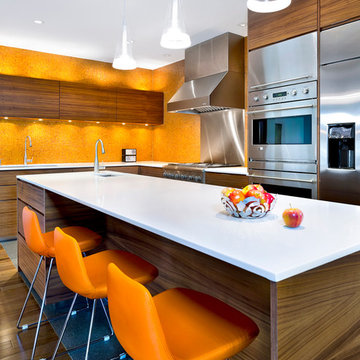
Cette image montre une cuisine design en L et bois brun avec un placard à porte plane, une crédence orange, un électroménager en acier inoxydable, un sol en bois brun et îlot.
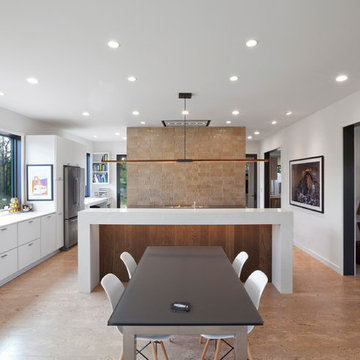
View of Dining, Kitchen, and Home Office areas - Architecture/Interiors: HAUS | Architecture For Modern Lifestyles - Construction Management: WERK | Building Modern - Photography: HAUS
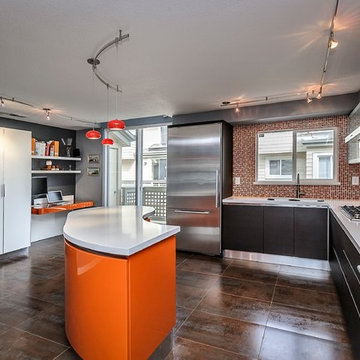
Cabinets – ARAN Cucine (Italy)
Model – Doga and Volare
Appliances – MIELE
Computer desk – PIANCA (Italy)
Countertop – Caserstone
Countertop fabrication – Bay StoneWorks
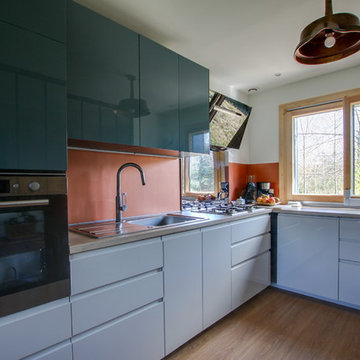
Inspiration pour une grande cuisine ouverte design en L avec un évier encastré, un placard à porte vitrée, des portes de placard turquoises, un plan de travail en bois, une crédence orange, un électroménager en acier inoxydable, parquet clair, aucun îlot, un sol marron et un plan de travail marron.
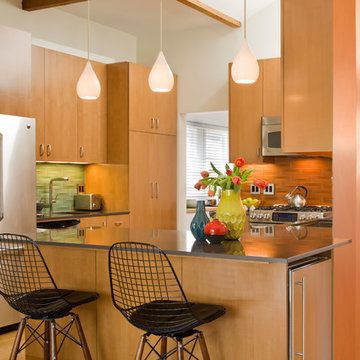
What began as a simple kitchen ‘face-lift’ turned into a more complex kitchen remodel when it was determined that what the client was really seeking was to create a space which evoked the warmth of wood. The challenge was to take a dated (c. 1980’s) white plastic laminate kitchen with a white Formica counter top and transform it into a warmly, wood-clad kitchen without having to demolish the entire kitchen cabinetry. With new door and drawer faces and the careful ‘skinning’ of the existing laminate cabinets with a stained maple veneer; the space became more luxurious and updated. The counter top was replaced with a new quartz slab from Eurostone. The peninsula now accommodates counter-height seating. The Haiku bamboo ceiling fan from Big Ass Fans graces the family room.
Photography: Manolo Langis
Idées déco de cuisines en L avec une crédence orange
8