Idées déco de cuisines en L avec une crédence verte
Trier par :
Budget
Trier par:Populaires du jour
61 - 80 sur 9 928 photos
1 sur 3
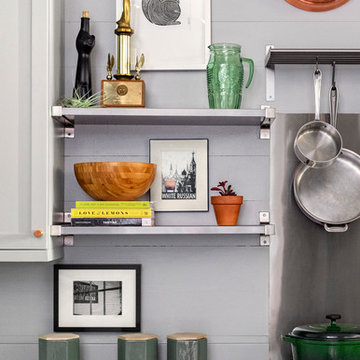
Cati Teague Photography
Cabinet design by Dove Studio.
Exemple d'une cuisine éclectique en L avec un évier encastré, un placard à porte shaker, des portes de placard grises, un plan de travail en quartz modifié, une crédence verte, une crédence en céramique, un électroménager en acier inoxydable, sol en béton ciré, îlot et un plan de travail blanc.
Exemple d'une cuisine éclectique en L avec un évier encastré, un placard à porte shaker, des portes de placard grises, un plan de travail en quartz modifié, une crédence verte, une crédence en céramique, un électroménager en acier inoxydable, sol en béton ciré, îlot et un plan de travail blanc.

Ditching the hectic city life in favour of a more relaxed pace in the country, empty nesters Chris and Veronica decided to uproot their life in Sydney and move to their holiday home, nestled in the lush rolling hinterland of Bangalow, Byron Bay.
Forming part of a larger extension and renovation, the client’s desire for their new kitchen was to create a visual centrepiece for the home that made an impactful statement whilst still remaining welcoming, relaxed and family friendly. As avid entertainers, it was a priority that the kitchen had a semi-commercial feel, was well equipped with high-grade appliances, durable surfaces and designated work zones to facilitate catering for large parties and events.
Both partners have travelled extensively to far corners of the world collecting beautiful things, there was a natural desire for the space to reflect their global style and layer a mix of sentimental and bohemian inspired pieces from all over the world.
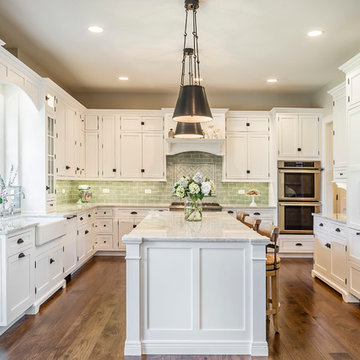
Rolfe Hokanson
Réalisation d'une cuisine américaine encastrable tradition en L avec un évier de ferme, un placard à porte shaker, des portes de placard blanches, un plan de travail en quartz, une crédence verte, une crédence en céramique, un sol en bois brun et îlot.
Réalisation d'une cuisine américaine encastrable tradition en L avec un évier de ferme, un placard à porte shaker, des portes de placard blanches, un plan de travail en quartz, une crédence verte, une crédence en céramique, un sol en bois brun et îlot.
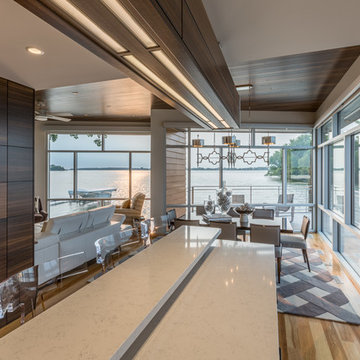
Aaron Thomas
Inspiration pour une cuisine ouverte design en L de taille moyenne avec un évier de ferme, un placard à porte plane, des portes de placard blanches, plan de travail en marbre, une crédence verte, une crédence en carreau de verre, un électroménager en acier inoxydable, parquet en bambou et îlot.
Inspiration pour une cuisine ouverte design en L de taille moyenne avec un évier de ferme, un placard à porte plane, des portes de placard blanches, plan de travail en marbre, une crédence verte, une crédence en carreau de verre, un électroménager en acier inoxydable, parquet en bambou et îlot.
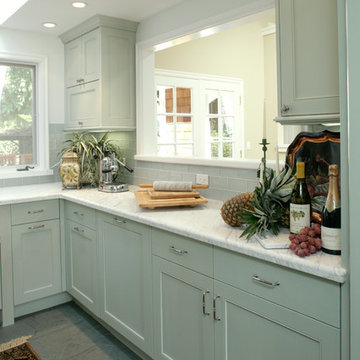
Cette photo montre une cuisine chic en L fermée et de taille moyenne avec un évier de ferme, un placard à porte shaker, des portes de placards vertess, un plan de travail en granite, une crédence verte, une crédence en carrelage métro, un électroménager en acier inoxydable et aucun îlot.

Design Consultant Jeff Doubét is the author of Creating Spanish Style Homes: Before & After – Techniques – Designs – Insights. The 240 page “Design Consultation in a Book” is now available. Please visit SantaBarbaraHomeDesigner.com for more info.
Jeff Doubét specializes in Santa Barbara style home and landscape designs. To learn more info about the variety of custom design services I offer, please visit SantaBarbaraHomeDesigner.com
Jeff Doubét is the Founder of Santa Barbara Home Design - a design studio based in Santa Barbara, California USA.
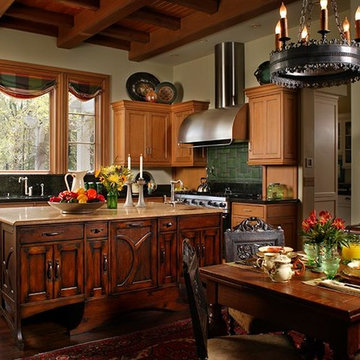
A custom island was designed in a dark stain to match the floors and other furniture in the room. Cypress cabinets echo the cypress casing and beams. David Dietrich Photographer

A built in table accented in a spring green became the focal point of the room. It was finished with a planked cherry wood top to compliment the color of the back door and built in cabinets in the adjacent dining area. A wall niche was added where an unnecessary door once led to the master closet, providing a display space for family heirlooms and collectables.tall cabinet
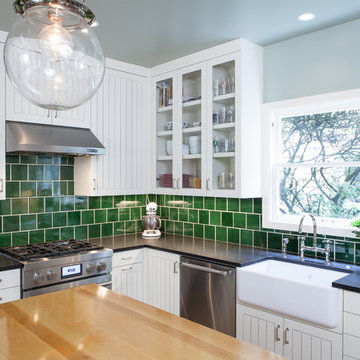
Anna M Campbell
Cette photo montre une cuisine chic en L fermée et de taille moyenne avec un évier de ferme, un placard à porte affleurante, des portes de placard blanches, un plan de travail en granite, une crédence verte, une crédence en céramique, un électroménager en acier inoxydable, parquet clair et îlot.
Cette photo montre une cuisine chic en L fermée et de taille moyenne avec un évier de ferme, un placard à porte affleurante, des portes de placard blanches, un plan de travail en granite, une crédence verte, une crédence en céramique, un électroménager en acier inoxydable, parquet clair et îlot.
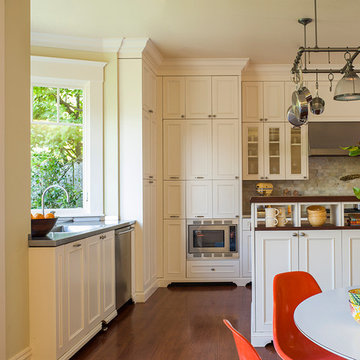
Architecture: Sutro Architects
Contractor: Larsen Builders
Photography: David Duncan Livingston
Idée de décoration pour une cuisine américaine encastrable tradition en L de taille moyenne avec un placard avec porte à panneau encastré, des portes de placard blanches, un plan de travail en inox, une crédence verte et un sol en bois brun.
Idée de décoration pour une cuisine américaine encastrable tradition en L de taille moyenne avec un placard avec porte à panneau encastré, des portes de placard blanches, un plan de travail en inox, une crédence verte et un sol en bois brun.
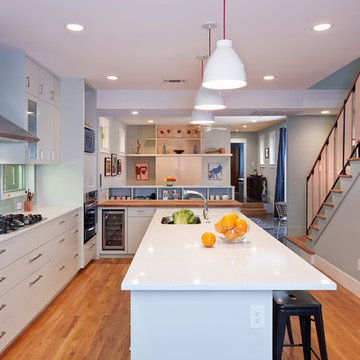
View of kitchen island and cabinets with family room beyond. Wall paint color: "Beach Glass," Benjamin Moore.
Photo Atelier Wong.
Idée de décoration pour une cuisine design en L de taille moyenne avec un placard à porte plane, des portes de placards vertess, un évier encastré, une crédence verte, un électroménager en acier inoxydable, un plan de travail en quartz modifié, une crédence en carreau de verre, un sol en bois brun et îlot.
Idée de décoration pour une cuisine design en L de taille moyenne avec un placard à porte plane, des portes de placards vertess, un évier encastré, une crédence verte, un électroménager en acier inoxydable, un plan de travail en quartz modifié, une crédence en carreau de verre, un sol en bois brun et îlot.
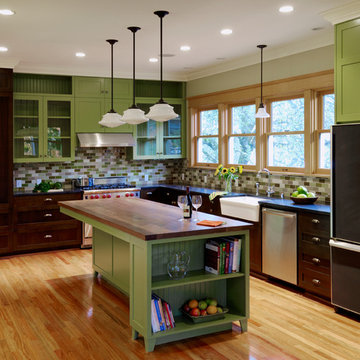
Keeping this kitchen true to its original period it has black granite perimeter countertops that are honed rather than polished to mimic slate or soapstone. The 9 foot long island has a walnut countertop and antique brass bin style pulls. See-in cabinets that extend to the ceiling are an old school idea that looks great and provides ample storage.

Tired of the original, segmented floor plan of their midcentury home, this young family was ready to make a big change. Inspired by their beloved collection of Heath Ceramics tableware and needing an open space for the family to gather to do homework, make bread, and enjoy Friday Pizza Night…a new kitchen was born.
Interior Architecture.
Removal of one wall that provided a major obstruction, but no structure, resulted in connection between the family room, dining room, and kitchen. The new open plan allowed for a large island with seating and better flow in and out of the kitchen and garage.
Interior Design.
Vertically stacked, handmade tiles from Heath Ceramics in Ogawa Green wrap the perimeter backsplash with a nod to midcentury design. A row of white oak slab doors conceal a hidden exhaust hood while offering a sleek modern vibe. Shelves float just below to display beloved tableware, cookbooks, and cherished souvenirs.

A Modern home that wished for more warmth...
An addition and reconstruction of approx. 750sq. area.
That included new kitchen, office, family room and back patio cover area.
The custom-made kitchen cabinets are semi-inset / semi-frameless combination.
The door style was custom build with a minor bevel at the edge of each door.
White oak was used for the frame, drawers and most of the cabinet doors with some doors paint white for accent effect.
The island "legs" or water fall sides if you wish and the hood enclosure are Tambour wood paneling.
These are 3/4" half round wood profile connected together for a continues pattern.
These Tambour panels, the wicker pendant lights and the green live walls inject a bit of an Asian fusion into the design mix.
The floors are polished concrete in a dark brown finish to inject additional warmth vs. the standard concrete gray most of us familiar with.
A huge 16' multi sliding door by La Cantina was installed, this door is aluminum clad (wood finish on the interior of the door).

Cette image montre une cuisine traditionnelle en L avec un évier de ferme, un placard à porte shaker, des portes de placards vertess, une crédence verte, une crédence en bois, un électroménager en acier inoxydable, un sol en bois brun, îlot, un sol marron et plan de travail noir.

Off white kitchen cabinets with large island with Tala pendant lights
Réalisation d'une cuisine ouverte grise et blanche design en L de taille moyenne avec un évier 1 bac, un placard à porte plane, des portes de placard grises, un plan de travail en quartz, une crédence verte, une crédence en feuille de verre, un électroménager en acier inoxydable, parquet clair, îlot, un sol marron et un plan de travail blanc.
Réalisation d'une cuisine ouverte grise et blanche design en L de taille moyenne avec un évier 1 bac, un placard à porte plane, des portes de placard grises, un plan de travail en quartz, une crédence verte, une crédence en feuille de verre, un électroménager en acier inoxydable, parquet clair, îlot, un sol marron et un plan de travail blanc.
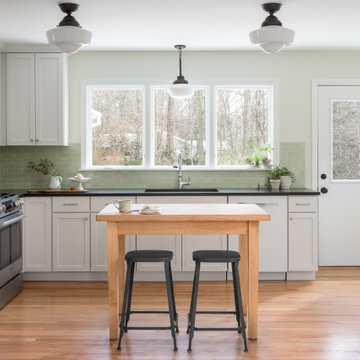
Aménagement d'une cuisine classique en L de taille moyenne avec un évier encastré, un placard à porte shaker, des portes de placard blanches, un plan de travail en quartz modifié, une crédence verte, une crédence en céramique, un électroménager en acier inoxydable, parquet clair et plan de travail noir.

Idée de décoration pour une grande cuisine américaine vintage en L et bois brun avec un évier encastré, un placard à porte plane, un plan de travail en quartz modifié, une crédence verte, une crédence en carreau de porcelaine, un électroménager en acier inoxydable, un sol en bois brun, îlot, un plan de travail blanc et un plafond voûté.

Hunter Green Backsplash Tile
Love a green subway tile backsplash? Consider timeless alternatives like deep Hunter Green in a subtle stacked pattern.
Tile shown: Hunter Green 2x8
DESIGN
Taylor + Taylor Co
PHOTOS
Tiffany J. Photography

Cette image montre une cuisine ouverte traditionnelle en L de taille moyenne avec un évier de ferme, un placard à porte shaker, des portes de placard blanches, un électroménager en acier inoxydable, parquet clair, îlot, un sol beige, un plan de travail blanc, un plan de travail en quartz, une crédence verte et une crédence en carrelage métro.
Idées déco de cuisines en L avec une crédence verte
4