Idées déco de cuisines en L de taille moyenne
Trier par :
Budget
Trier par:Populaires du jour
121 - 140 sur 211 139 photos
1 sur 3

This colorful kitchen included custom Decor painted maple shaker doors in Bella Pink (SW6596). The remodel incorporated removal of load bearing walls, New steal beam wrapped with walnut veneer, Live edge style walnut open shelves. Hand made, green glazed terracotta tile. Red oak hardwood floors. Kitchen Aid appliances (including matching pink mixer). Ruvati apron fronted fireclay sink. MSI Statuary Classique Quartz surfaces. This kitchen brings a cheerful vibe to any gathering.

Cette photo montre une cuisine ouverte asiatique en L et bois brun de taille moyenne avec un évier 1 bac, un placard à porte affleurante, un plan de travail en granite, une crédence multicolore, une crédence en céramique, un électroménager noir, un sol en carrelage de porcelaine, aucun îlot, un sol gris et un plan de travail gris.

This early 20th-century house needed careful updating so it would work for a contemporary family without feeling as though the historical integrity had been lost.
We stepped in to create a more functional combined kitchen and mud room area. A window bench was added off the kitchen, providing a new sitting area where none existed before. New wood detail was created to match the wood already in the house, so it appears original. Custom upholstery was added for comfort.
In the master bathroom, we reconfigured the adjacent spaces to create a comfortable vanity, shower and walk-in closet.
The choices of materials were guided by the existing structure, which was very nicely finished.
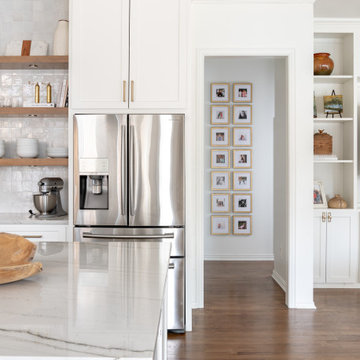
Idée de décoration pour une cuisine ouverte tradition en L de taille moyenne avec un évier de ferme, un placard avec porte à panneau encastré, des portes de placard blanches, un plan de travail en quartz, une crédence blanche, une crédence en céramique, un électroménager en acier inoxydable, un sol en bois brun, îlot et un plan de travail blanc.
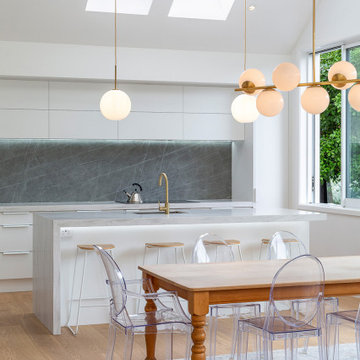
Cette photo montre une cuisine ouverte moderne en L de taille moyenne avec un évier encastré, un placard à porte plane, des portes de placard blanches, une crédence grise, un électroménager en acier inoxydable, parquet clair et îlot.
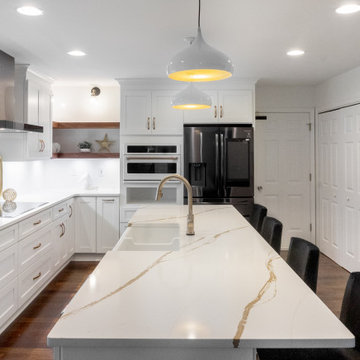
white and brass quartz countertop
Idées déco pour une cuisine ouverte rétro en L de taille moyenne avec un évier de ferme, un placard à porte shaker, des portes de placard blanches, un plan de travail en quartz modifié, une crédence blanche, une crédence en carreau de porcelaine, un électroménager en acier inoxydable, parquet foncé, îlot, un sol marron et un plan de travail blanc.
Idées déco pour une cuisine ouverte rétro en L de taille moyenne avec un évier de ferme, un placard à porte shaker, des portes de placard blanches, un plan de travail en quartz modifié, une crédence blanche, une crédence en carreau de porcelaine, un électroménager en acier inoxydable, parquet foncé, îlot, un sol marron et un plan de travail blanc.

Inspiration pour une cuisine ouverte urbaine en L de taille moyenne avec un évier encastré, des portes de placard bleues, un plan de travail en stratifié, une crédence bleue, une crédence en céramique, un électroménager noir, parquet foncé, aucun îlot, un sol marron, plan de travail noir, un plafond décaissé et un placard à porte plane.
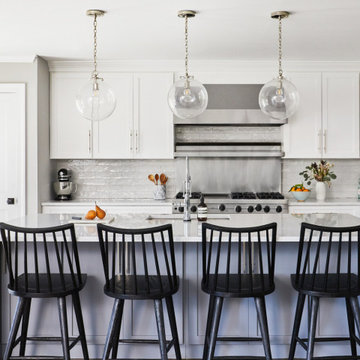
This three-story Westhampton Beach home designed for family get-togethers features a large entry and open-plan kitchen, dining, and living room. The kitchen was gut-renovated to merge seamlessly with the living room. For worry-free entertaining and clean-up, we used lots of performance fabrics and refinished the existing hardwood floors with a custom greige stain. A palette of blues, creams, and grays, with a touch of yellow, is complemented by natural materials like wicker and wood. The elegant furniture, striking decor, and statement lighting create a light and airy interior that is both sophisticated and welcoming, for beach living at its best, without the fuss!
---
Our interior design service area is all of New York City including the Upper East Side and Upper West Side, as well as the Hamptons, Scarsdale, Mamaroneck, Rye, Rye City, Edgemont, Harrison, Bronxville, and Greenwich CT.
For more about Darci Hether, see here: https://darcihether.com/
To learn more about this project, see here:
https://darcihether.com/portfolio/westhampton-beach-home-for-gatherings/
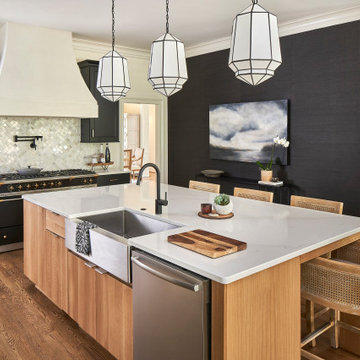
© Lassiter Photography | ReVisionCharlotte.com
| Interior Design: Valery Huffenus
Idées déco pour une cuisine américaine classique en L et bois clair de taille moyenne avec un évier de ferme, un placard à porte plane, un plan de travail en quartz modifié, une crédence blanche, une crédence en marbre, un électroménager en acier inoxydable, un sol en bois brun, îlot, un sol marron et un plan de travail blanc.
Idées déco pour une cuisine américaine classique en L et bois clair de taille moyenne avec un évier de ferme, un placard à porte plane, un plan de travail en quartz modifié, une crédence blanche, une crédence en marbre, un électroménager en acier inoxydable, un sol en bois brun, îlot, un sol marron et un plan de travail blanc.

For the kitchen, we decided to go with a double-tier upper cabinet to utilize the height of the loft with its very high ceiling. We also decided to go with the Bottle Green cabinet color by Ultracraft that gives an eclectic feel tying in well with the exposed brick and natural wood features. We paired the green with the Rag Bone cabinet color that balanced it out and blended in with the rest of the space, allowing the green and brass hardware to pop. We also extended the lower cabinets and added a wine fridge to better serve the bar area, perfect for entertaining. Finally, the Ventao Gold Quartz countertop with warm veining tied in perfectly with the brass hardware and Black and Brass faucet.
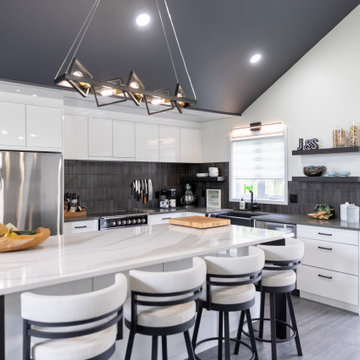
High contrast modern black and white beauty. Simple yet impactful.
Exemple d'une cuisine ouverte tendance en L de taille moyenne avec un évier 2 bacs, un placard à porte plane, des portes de placard blanches, un plan de travail en quartz modifié, une crédence noire, une crédence en carreau de porcelaine, un électroménager en acier inoxydable, un sol en carrelage de porcelaine, îlot, un sol gris, un plan de travail blanc et un plafond voûté.
Exemple d'une cuisine ouverte tendance en L de taille moyenne avec un évier 2 bacs, un placard à porte plane, des portes de placard blanches, un plan de travail en quartz modifié, une crédence noire, une crédence en carreau de porcelaine, un électroménager en acier inoxydable, un sol en carrelage de porcelaine, îlot, un sol gris, un plan de travail blanc et un plafond voûté.
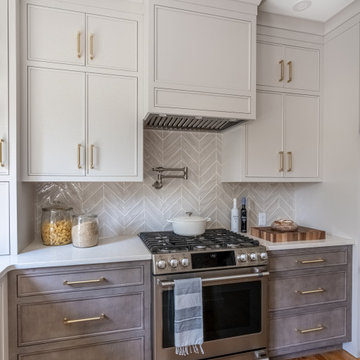
Cette photo montre une cuisine américaine chic en L de taille moyenne avec un évier encastré, un placard à porte plane, des portes de placard beiges, un plan de travail en quartz modifié, une crédence beige, une crédence en céramique, un électroménager en acier inoxydable, parquet foncé, îlot, un sol marron et un plan de travail blanc.
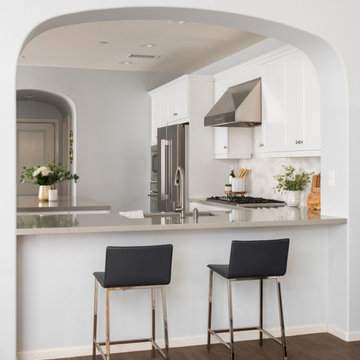
This contemporary kitchen design includes bar seating between the kitchen and living area. This peninsula is the perfect way to maximize use for storage and seating in the kitchen.

A modern minimalist kitchen in New Malden. The two tone handleless kitchen furniture from German manufacturer Leicht, is off set perfectly with a back painted glass splashback. The Kubus sink and Quooker tap are set below the large kitchen window that floods the room with light. Appliances from Siemens maintain the very modern finish along with Philips Hue lighting. Both the island and worktops are finished with engineered stone from Caesarstone.

Staging: Jaqueline with Tweaked Style
Photography: Tony Diaz
General Contracting: Big Brothers Development
Exemple d'une arrière-cuisine encastrable rétro en L et bois brun de taille moyenne avec un placard à porte plane, une crédence verte, aucun îlot et un plan de travail blanc.
Exemple d'une arrière-cuisine encastrable rétro en L et bois brun de taille moyenne avec un placard à porte plane, une crédence verte, aucun îlot et un plan de travail blanc.

architetto Debora Di Michele
micro interior design
Aménagement d'une cuisine ouverte blanche et bois scandinave en L de taille moyenne avec un sol en carrelage de porcelaine, un sol marron, un évier encastré, un placard à porte plane, des portes de placard blanches, un plan de travail en quartz, une crédence bleue, une crédence, un électroménager en acier inoxydable, une péninsule, un plan de travail blanc et un plafond décaissé.
Aménagement d'une cuisine ouverte blanche et bois scandinave en L de taille moyenne avec un sol en carrelage de porcelaine, un sol marron, un évier encastré, un placard à porte plane, des portes de placard blanches, un plan de travail en quartz, une crédence bleue, une crédence, un électroménager en acier inoxydable, une péninsule, un plan de travail blanc et un plafond décaissé.

Practical and durable but retaining warmth and texture as the hub of the family home.Rear works benches are stainless steel providing durable work surfaces while the timber island provides warmth when sitting around with a cuppa! The darker colours with timber accented shelves creates a recessive quality with earth and texture. Shelves used to highlight ceramic collections used daily.

Réalisation d'une arrière-cuisine minimaliste en L de taille moyenne avec un évier encastré, un placard à porte plane, des portes de placard blanches, un plan de travail en granite, une crédence bleue, une crédence en dalle de pierre, un électroménager noir, sol en béton ciré, îlot, un sol gris et un plan de travail bleu.

The new kitchen is modern with a marble like countertop and wall lamps.
Idée de décoration pour une cuisine bohème en L fermée et de taille moyenne avec un évier posé, un placard à porte plane, des portes de placard beiges, un plan de travail en stratifié, une crédence blanche, une crédence en marbre, un électroménager noir, carreaux de ciment au sol, aucun îlot, un sol beige, un plan de travail blanc et poutres apparentes.
Idée de décoration pour une cuisine bohème en L fermée et de taille moyenne avec un évier posé, un placard à porte plane, des portes de placard beiges, un plan de travail en stratifié, une crédence blanche, une crédence en marbre, un électroménager noir, carreaux de ciment au sol, aucun îlot, un sol beige, un plan de travail blanc et poutres apparentes.
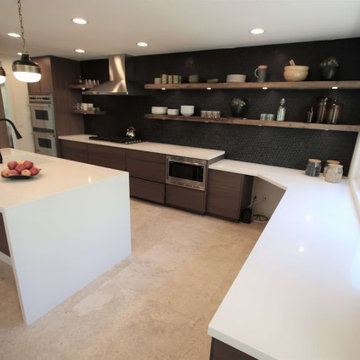
Design-build Mid-Century Modern Kitchen Remodel in Lake Forest Orange County
Exemple d'une arrière-cuisine moderne en L de taille moyenne avec un évier 1 bac, un placard à porte shaker, des portes de placard marrons, un plan de travail en stratifié, une crédence noire, une crédence en céramique, un électroménager en acier inoxydable, un sol en carrelage de céramique, îlot, un sol multicolore, un plan de travail blanc et un plafond voûté.
Exemple d'une arrière-cuisine moderne en L de taille moyenne avec un évier 1 bac, un placard à porte shaker, des portes de placard marrons, un plan de travail en stratifié, une crédence noire, une crédence en céramique, un électroménager en acier inoxydable, un sol en carrelage de céramique, îlot, un sol multicolore, un plan de travail blanc et un plafond voûté.
Idées déco de cuisines en L de taille moyenne
7