Idées déco de cuisines en L
Trier par :
Budget
Trier par:Populaires du jour
1 - 20 sur 40 photos
1 sur 3
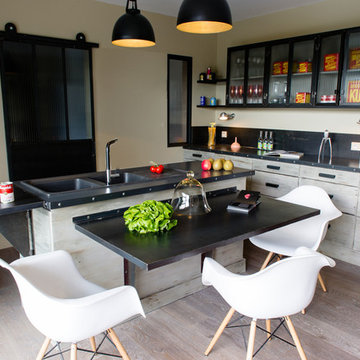
Cette photo montre une cuisine américaine industrielle en L et bois clair de taille moyenne avec un évier 2 bacs et îlot.
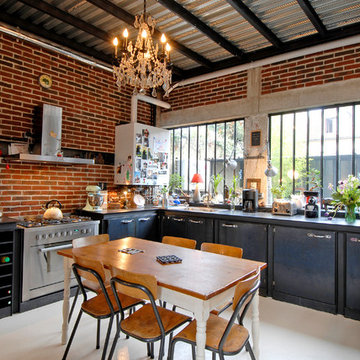
Zoevox
Cette photo montre une grande cuisine américaine bicolore industrielle en L avec un placard à porte plane, des portes de placard noires, une crédence rouge et un électroménager en acier inoxydable.
Cette photo montre une grande cuisine américaine bicolore industrielle en L avec un placard à porte plane, des portes de placard noires, une crédence rouge et un électroménager en acier inoxydable.

Aménagement d'une grande cuisine américaine encastrable et bicolore industrielle en L et bois foncé avec un évier encastré, un placard à porte plane, une crédence blanche, une crédence en brique, parquet clair, îlot, un sol beige et un plan de travail en stéatite.

This kitchen was only made possible by a combination of manipulating the architecture of the house and redefining the spaces. Some structural limitations gave rise to elegant solutions in the design of the demising walls and the ceiling over the kitchen. This ceiling design motif was repeated for the breakfast area and the dining room adjacent. The former porch was captured to the interior for an enhanced breakfast room. New defining walls established a language that was repeated in the cabinet layout. A walnut eating bar is shaped to match the walnut cabinets that surround the fridge. This bridge shape was again repeated in the shape of the countertop.
Two-tone cabinets of black gloss lacquer and horizontal grain-matched walnut create a striking contrast to each other and are complimented by the limestone floor and stainless appliances. By intentionally leaving the cooktop wall empty of uppers that tough the ceiling, a simple solution of walnut backsplash panels adds to the width perception of the room.
Photo Credit: Metropolis Studio

Featuring white painted cabinetry for the perimteter of the space and dark stained island for a contrast, the green backsplash tiles and subtle green countertops add personality to the space.
Learn more about the Normandy Remodeling Designer, Vince Weber, who created this kitchen and room addition: http://www.normandyremodeling.com/designers/vince-weber/
To learn more about this award-winning Normandy Remodeling Kitchen, click here: http://www.normandyremodeling.com/blog/2-time-award-winning-kitchen-in-wilmette
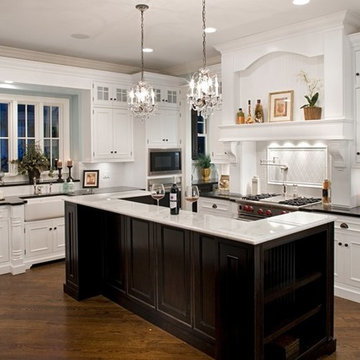
Cette photo montre une cuisine chic en L fermée et de taille moyenne avec plan de travail en marbre, un électroménager en acier inoxydable, un évier de ferme, un placard avec porte à panneau encastré, une crédence blanche, une crédence en carrelage métro, un sol en bois brun et îlot.
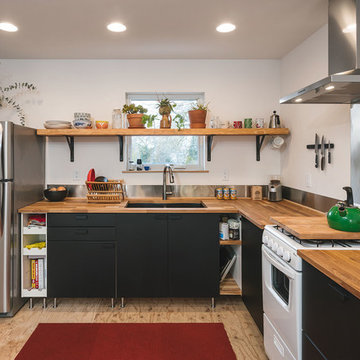
KuDa Photography
Idée de décoration pour une cuisine bicolore design en L avec un plan de travail en bois, une crédence métallisée, un sol en contreplaqué, un évier 2 bacs, un sol marron et un plan de travail marron.
Idée de décoration pour une cuisine bicolore design en L avec un plan de travail en bois, une crédence métallisée, un sol en contreplaqué, un évier 2 bacs, un sol marron et un plan de travail marron.
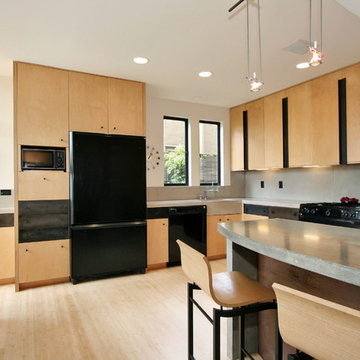
Exemple d'une cuisine bicolore moderne en L et bois clair avec un électroménager noir, un plan de travail en béton et un placard à porte plane.

Idée de décoration pour une cuisine américaine bicolore design en L et bois brun avec un placard à porte plane, une crédence noire, un électroménager noir, îlot, un sol gris, plan de travail noir, un évier 2 bacs et un sol en carrelage de porcelaine.
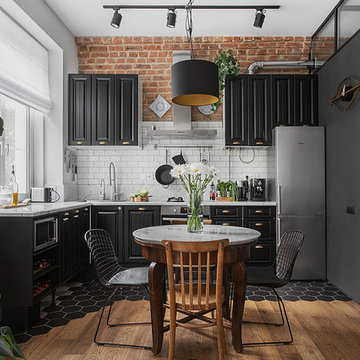
Мелекесцева Ольга
Aménagement d'une cuisine ouverte industrielle en L avec un placard avec porte à panneau surélevé, des portes de placard noires, une crédence blanche, une crédence en carrelage métro, un électroménager en acier inoxydable et aucun îlot.
Aménagement d'une cuisine ouverte industrielle en L avec un placard avec porte à panneau surélevé, des portes de placard noires, une crédence blanche, une crédence en carrelage métro, un électroménager en acier inoxydable et aucun îlot.
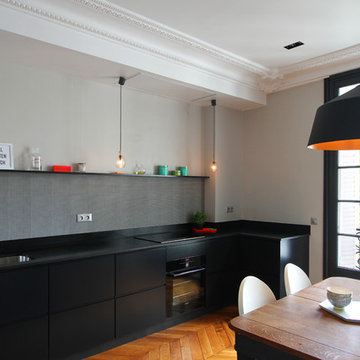
Camille Hermand Architectures
Inspiration pour une cuisine américaine design en L de taille moyenne avec des portes de placard noires, aucun îlot et une crédence grise.
Inspiration pour une cuisine américaine design en L de taille moyenne avec des portes de placard noires, aucun îlot et une crédence grise.
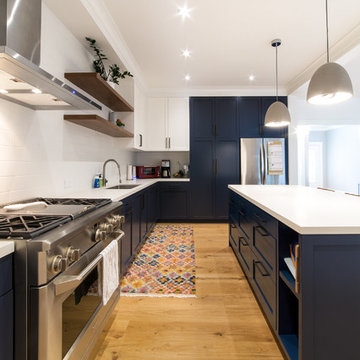
Idée de décoration pour une cuisine bicolore tradition en L de taille moyenne avec un évier encastré, un placard à porte shaker, des portes de placard bleues, une crédence blanche, un électroménager en acier inoxydable, un sol en bois brun, îlot, un sol marron, un plan de travail en quartz modifié et une crédence en carrelage métro.
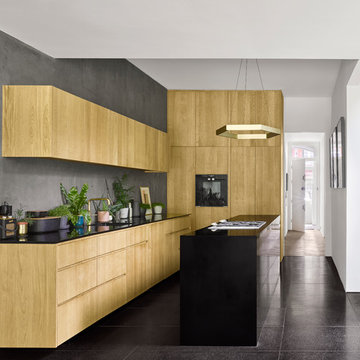
Will Pryce
Cette photo montre une cuisine bicolore tendance en L et bois clair avec un évier intégré, un placard à porte plane, une crédence grise, îlot, un sol noir et plan de travail noir.
Cette photo montre une cuisine bicolore tendance en L et bois clair avec un évier intégré, un placard à porte plane, une crédence grise, îlot, un sol noir et plan de travail noir.
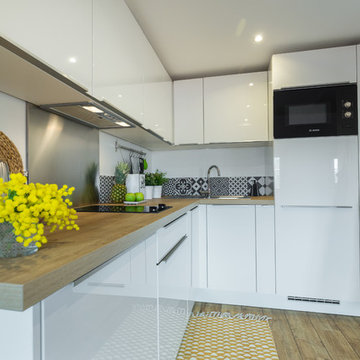
Franck Minieri © 2016 Houzz
Cette image montre une cuisine design en L de taille moyenne avec un évier posé, des portes de placard blanches, un plan de travail en bois, une crédence métallisée, une crédence en dalle métallique, un électroménager noir, un sol en bois brun et aucun îlot.
Cette image montre une cuisine design en L de taille moyenne avec un évier posé, des portes de placard blanches, un plan de travail en bois, une crédence métallisée, une crédence en dalle métallique, un électroménager noir, un sol en bois brun et aucun îlot.

With significant internal wall remodelling, we removed an existing bedroom and utilised a lounge room to pave the way for a large open plan kitchen and dining area. We also removed an unwanted file storage room that backed onto the study and existing kitchen which allowed to the installation of a fully insulated temperature controlled cellar.
A galley style kitchen was selected for the space and at the heart of the design is a large island bench that focuses on engagement and congregation and provides seating for 6. Acting as the activity hub of the kitchen, the island consists of split level benchtop which provides additional serving space for this family of avid entertainers.
A standout feature is the large utility working wall that can be fully concealed when not in use and when open reveals not only a functional space but beautiful oak joinery and LED lit display shelving.
The modern design of the kitchen is seen through the clean lines which are given an edge through the layering of materials resulting in a striking and rich palette. The all-black kitchen works well with the natural finishes and rawness of the timber finishes. The refined lines of the slimline Dekton benchtops complimented by the dark 2-pac and large format tiles make for a timeless scheme with an industrial edge. A fireplace was installed in the seating nook off the kitchen which was clad in rustic recycled timber, creating a textural element as well as bringing warmth and a sense of softness to the large space.

Cette photo montre une cuisine bicolore tendance en L et inox avec un placard à porte plane, une crédence blanche, une crédence en carrelage métro, un électroménager en acier inoxydable et îlot.

Exemple d'une cuisine américaine bicolore montagne en L et bois brun de taille moyenne avec un électroménager en acier inoxydable, un placard à porte vitrée, une crédence noire, une crédence en dalle de pierre, un évier encastré, un plan de travail en quartz, sol en béton ciré, îlot et plan de travail noir.

Елена Горенштейн
Idées déco pour une cuisine bicolore contemporaine en L fermée avec un évier posé, un placard à porte plane, des portes de placard noires, un plan de travail en bois, une crédence noire, un électroménager noir, aucun îlot, un sol multicolore et un plan de travail marron.
Idées déco pour une cuisine bicolore contemporaine en L fermée avec un évier posé, un placard à porte plane, des portes de placard noires, un plan de travail en bois, une crédence noire, un électroménager noir, aucun îlot, un sol multicolore et un plan de travail marron.
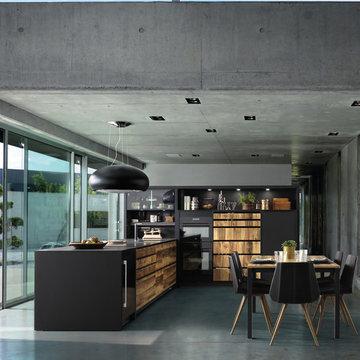
Contemporary Industrial design bespoke kitchen designed by Schmidt. mat black & wood kitchen with island and dining table.
Cette image montre une cuisine ouverte bicolore design en L de taille moyenne avec des portes de placard noires, un plan de travail en quartz modifié, un électroménager noir, sol en béton ciré, un sol gris, un évier encastré, un placard à porte plane, une crédence grise et une péninsule.
Cette image montre une cuisine ouverte bicolore design en L de taille moyenne avec des portes de placard noires, un plan de travail en quartz modifié, un électroménager noir, sol en béton ciré, un sol gris, un évier encastré, un placard à porte plane, une crédence grise et une péninsule.
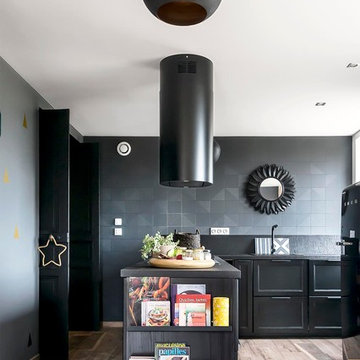
Benoit Alazard Photographe
Aménagement d'une cuisine contemporaine en L fermée et de taille moyenne avec des portes de placard noires, une crédence noire, un électroménager noir, parquet clair et une péninsule.
Aménagement d'une cuisine contemporaine en L fermée et de taille moyenne avec des portes de placard noires, une crédence noire, un électroménager noir, parquet clair et une péninsule.
Idées déco de cuisines en L
1