Idées déco de cuisines en L
Trier par :
Budget
Trier par:Populaires du jour
21 - 40 sur 104 photos
1 sur 3
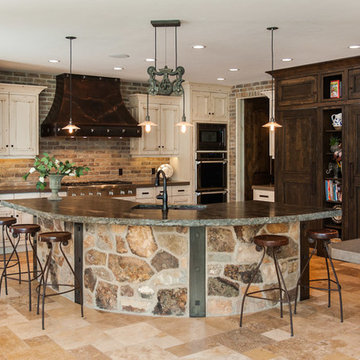
Jared Medley Photography
Exemple d'une cuisine montagne en L avec un placard avec porte à panneau encastré, des portes de placard beiges et îlot.
Exemple d'une cuisine montagne en L avec un placard avec porte à panneau encastré, des portes de placard beiges et îlot.
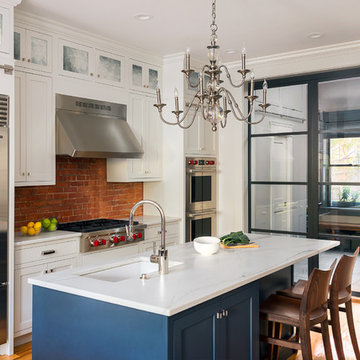
This brownstone open concept kitchen in the South End features an Lshape kitchen with an island and tall pantry. This urban kitchen displays Signature flush inset shaker door cabinets in Benjamin Moore decorators white & Hale Navy paint. The island is marble calcutta lincoln by Rock Solid. It also has a built in dishwasher with matching wood panel front in Hale Navy paint with column end matching outlet covers. The back-splash shows off the original brick wall from this 1890's brownstone. the back-splash is accented nicely with a subzero stainless steal wolf miele built in dishwasher and an under mount Shaw clay white sink.

Cette photo montre une cuisine bicolore éclectique en L de taille moyenne avec îlot, un évier encastré, un placard à porte shaker, des portes de placard blanches, une crédence blanche, une crédence en carrelage métro, un électroménager en acier inoxydable, parquet foncé, un sol marron et un plan de travail blanc.
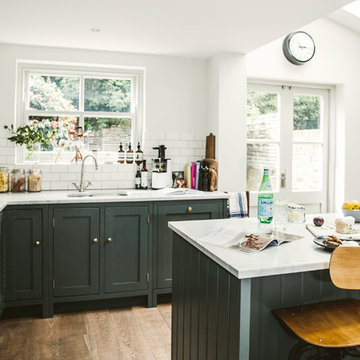
Nickel fittings and traditional sanitaryware were added to pull the scheme together. Marble floor tiles bring a sense of luxury and provide cohesion with the kitchen below.
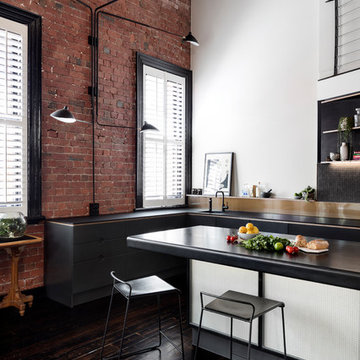
Kitchen designed, renovated and styled by Design + Diplomacy. Photography by Dylan Lark of Aspect11.
Idée de décoration pour une cuisine urbaine en L avec un évier encastré, un placard à porte plane, des portes de placard noires, une crédence noire, une crédence en mosaïque, parquet foncé, îlot, un sol marron et plan de travail noir.
Idée de décoration pour une cuisine urbaine en L avec un évier encastré, un placard à porte plane, des portes de placard noires, une crédence noire, une crédence en mosaïque, parquet foncé, îlot, un sol marron et plan de travail noir.
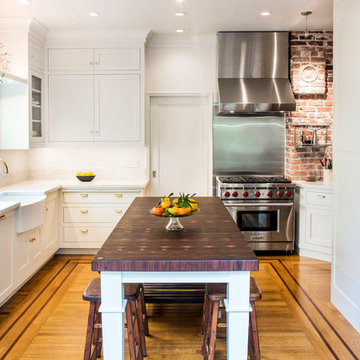
Robert Vente Photography and Costarella Architects.
This award-winning kitchen remodel restored the space to its original character of the classically-inspired craftsman. Matching the wood floor with perimeter inlay strips ties the space to the rest of the house.
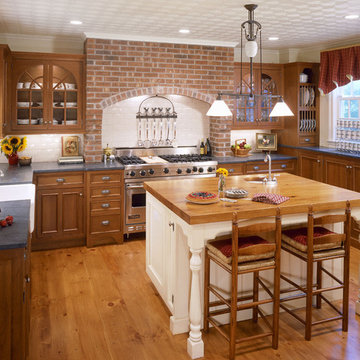
Custom inset cabinets, cherry wood, brick hearth, wood counters, soapstone counter, subway tile backsplash, glass cabinet doors.
Aménagement d'une cuisine américaine bicolore classique en bois brun et L de taille moyenne avec un placard à porte affleurante, un évier de ferme, un plan de travail en granite, une crédence blanche, une crédence en carrelage métro, un électroménager en acier inoxydable, un sol en bois brun et îlot.
Aménagement d'une cuisine américaine bicolore classique en bois brun et L de taille moyenne avec un placard à porte affleurante, un évier de ferme, un plan de travail en granite, une crédence blanche, une crédence en carrelage métro, un électroménager en acier inoxydable, un sol en bois brun et îlot.
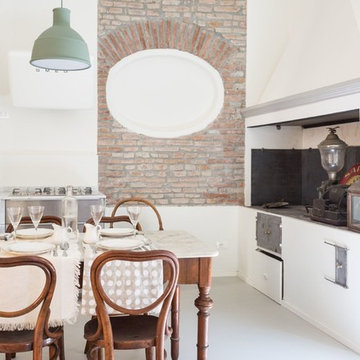
Ph: Roberta De Palo
Idées déco pour une cuisine américaine méditerranéenne en L et inox avec un placard à porte plane et un sol gris.
Idées déco pour une cuisine américaine méditerranéenne en L et inox avec un placard à porte plane et un sol gris.
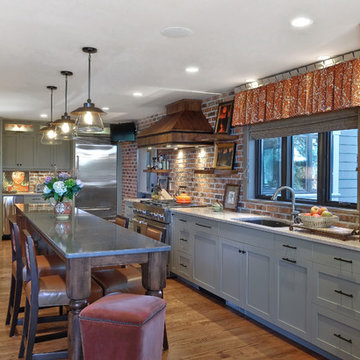
Photography by William Quarles. Designed by Shannon Bogen. Built by Robert Paige Cabinetry. Contractor Tom Martin
Idée de décoration pour une cuisine américaine tradition en L de taille moyenne avec un évier encastré, un électroménager en acier inoxydable, un placard avec porte à panneau encastré, des portes de placard grises, un plan de travail en quartz modifié, îlot, une crédence rouge et un sol en bois brun.
Idée de décoration pour une cuisine américaine tradition en L de taille moyenne avec un évier encastré, un électroménager en acier inoxydable, un placard avec porte à panneau encastré, des portes de placard grises, un plan de travail en quartz modifié, îlot, une crédence rouge et un sol en bois brun.

Cette image montre une petite cuisine traditionnelle en L avec un placard à porte plane, des portes de placards vertess, un plan de travail en bois, un électroménager blanc, un sol en bois brun, une péninsule, un sol marron, un plan de travail marron et un plafond en bois.
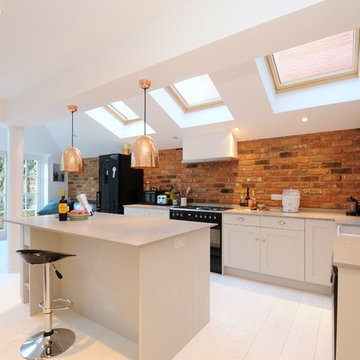
Inspiration pour une cuisine nordique en L avec un évier de ferme, un placard à porte shaker, des portes de placard blanches, un électroménager noir, parquet clair et îlot.
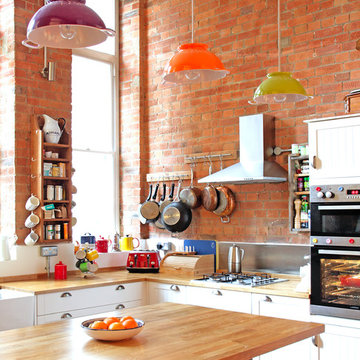
Three colourful custom-made colander lights add a splash of colour to this open-plan kitchen in a converted Victorian school house. The kitchen island is custom-made out of a vintage oak chest.
Photography by Fisher Hart
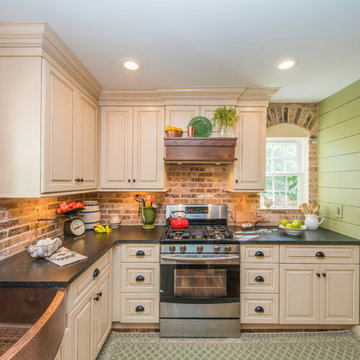
Inspiration pour une cuisine rustique en L de taille moyenne et fermée avec un évier de ferme, un placard avec porte à panneau surélevé, des portes de placard beiges, un plan de travail en granite, une crédence en brique et un électroménager en acier inoxydable.
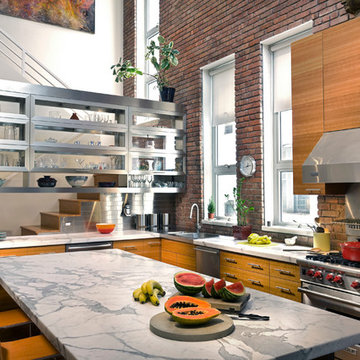
Cynthia Wu
Cette photo montre une cuisine tendance en L et bois brun avec un évier posé, un placard à porte plane, une crédence métallisée, un électroménager en acier inoxydable et un sol en bois brun.
Cette photo montre une cuisine tendance en L et bois brun avec un évier posé, un placard à porte plane, une crédence métallisée, un électroménager en acier inoxydable et un sol en bois brun.
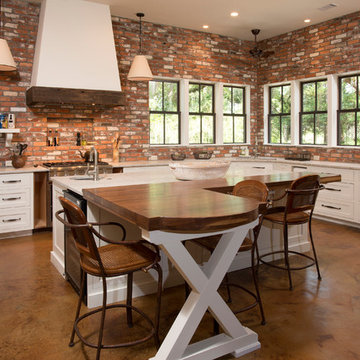
Cette image montre une grande cuisine américaine marine en L avec un évier encastré, un placard avec porte à panneau encastré, des portes de placard blanches, un plan de travail en granite, une crédence multicolore, un électroménager en acier inoxydable, sol en béton ciré et îlot.
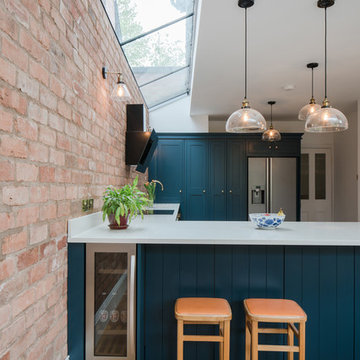
Exemple d'une cuisine chic en L avec un placard avec porte à panneau encastré, des portes de placard bleues, une crédence en brique, un électroménager en acier inoxydable, parquet clair, une péninsule, un sol beige et un plan de travail blanc.

Idées déco pour une cuisine bicolore montagne en L et bois clair avec un évier encastré, un placard à porte plane, une crédence rouge, une crédence en brique, un électroménager en acier inoxydable, parquet foncé, îlot, un sol marron, un plan de travail gris et fenêtre au-dessus de l'évier.
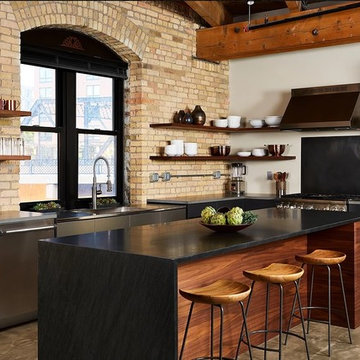
Alyssa Lee Photography
Inspiration pour une cuisine design en L avec un placard à porte plane, des portes de placard noires, un électroménager en acier inoxydable, îlot et un sol gris.
Inspiration pour une cuisine design en L avec un placard à porte plane, des portes de placard noires, un électroménager en acier inoxydable, îlot et un sol gris.
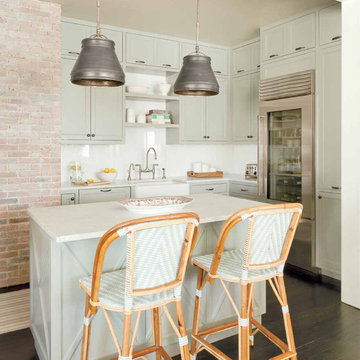
Luxe Magazine
Réalisation d'une cuisine tradition en L avec un évier de ferme, un placard à porte shaker, des portes de placard grises, une crédence blanche, une crédence en feuille de verre, un électroménager en acier inoxydable, parquet foncé et îlot.
Réalisation d'une cuisine tradition en L avec un évier de ferme, un placard à porte shaker, des portes de placard grises, une crédence blanche, une crédence en feuille de verre, un électroménager en acier inoxydable, parquet foncé et îlot.
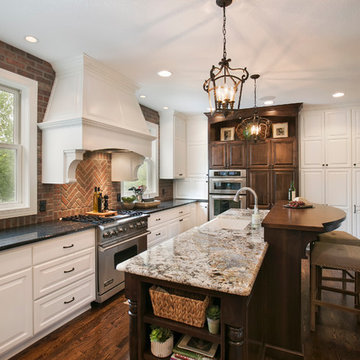
Aménagement d'une cuisine classique en L avec un placard avec porte à panneau surélevé, des portes de placard blanches, parquet foncé et îlot.
Idées déco de cuisines en L
2