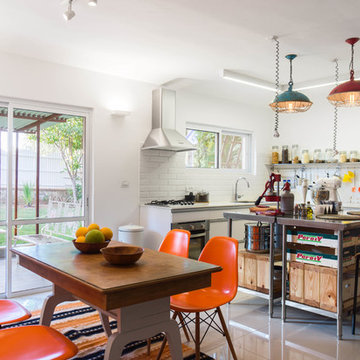Idées déco de cuisines en L
Trier par :
Budget
Trier par:Populaires du jour
1 - 20 sur 21 photos
1 sur 3
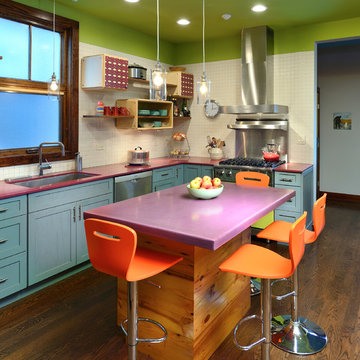
Aménagement d'une cuisine éclectique en L avec un évier encastré, un placard à porte shaker, des portes de placard bleues, une crédence blanche, un électroménager en acier inoxydable, parquet foncé, îlot et un plan de travail violet.

Modern new kitchen and lighting design by Beauty Is Abundant in an historic, iconic loft in Atlanta, GA for a thriving entrepreneur.
Idée de décoration pour une cuisine américaine bohème en L de taille moyenne avec un évier encastré, un placard à porte plane, un plan de travail en quartz modifié, une crédence en céramique, un électroménager en acier inoxydable, îlot, un plan de travail blanc, des portes de placard turquoises, une crédence verte et un sol rouge.
Idée de décoration pour une cuisine américaine bohème en L de taille moyenne avec un évier encastré, un placard à porte plane, un plan de travail en quartz modifié, une crédence en céramique, un électroménager en acier inoxydable, îlot, un plan de travail blanc, des portes de placard turquoises, une crédence verte et un sol rouge.
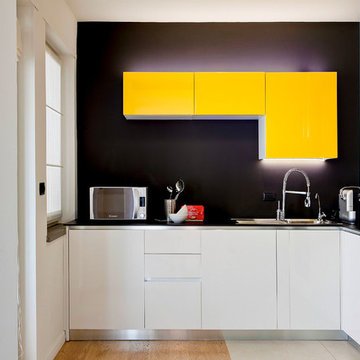
PH. by Stefano Caruana
Idées déco pour une petite cuisine contemporaine en L fermée avec un évier encastré, un placard à porte plane, des portes de placard jaunes, un plan de travail en quartz modifié, une crédence noire, aucun îlot, un sol en bois brun et un sol marron.
Idées déco pour une petite cuisine contemporaine en L fermée avec un évier encastré, un placard à porte plane, des portes de placard jaunes, un plan de travail en quartz modifié, une crédence noire, aucun îlot, un sol en bois brun et un sol marron.
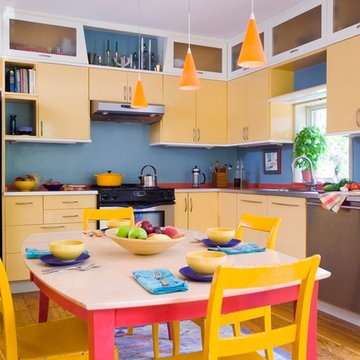
Eric Roth Photography
Réalisation d'une cuisine américaine bohème en L de taille moyenne avec un électroménager en acier inoxydable, des portes de placard jaunes, un évier encastré, un placard à porte plane, un plan de travail en surface solide, un sol en bois brun et aucun îlot.
Réalisation d'une cuisine américaine bohème en L de taille moyenne avec un électroménager en acier inoxydable, des portes de placard jaunes, un évier encastré, un placard à porte plane, un plan de travail en surface solide, un sol en bois brun et aucun îlot.
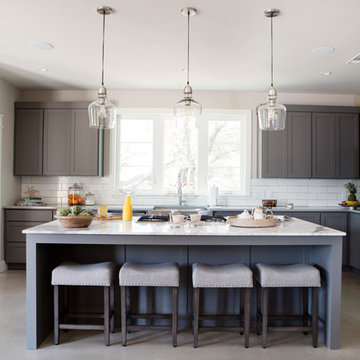
Photography by Mia Baxter
www.miabaxtersmail.com
Cette image montre une grande cuisine américaine traditionnelle en L avec un évier de ferme, un placard à porte shaker, des portes de placard grises, plan de travail en marbre, une crédence blanche, une crédence en carreau de verre, un électroménager en acier inoxydable, sol en béton ciré, îlot et un sol gris.
Cette image montre une grande cuisine américaine traditionnelle en L avec un évier de ferme, un placard à porte shaker, des portes de placard grises, plan de travail en marbre, une crédence blanche, une crédence en carreau de verre, un électroménager en acier inoxydable, sol en béton ciré, îlot et un sol gris.
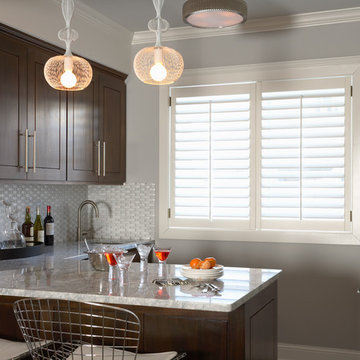
Martha O'Hara Interiors, Interior Design & Photo Styling | Carl M Hansen Companies, Remodel | Susan Gilmore, Photography
Please Note: All “related,” “similar,” and “sponsored” products tagged or listed by Houzz are not actual products pictured. They have not been approved by Martha O’Hara Interiors nor any of the professionals credited. For information about our work, please contact design@oharainteriors.com.
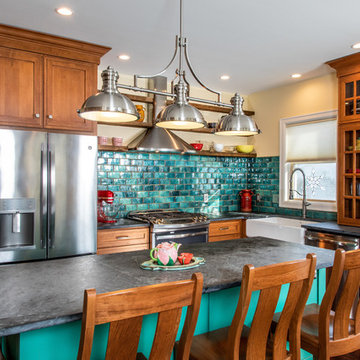
Bertch Kitchen Plus Cabinets
*Door style: DISTRICT
Wood Species: ALDER
Finish: FAWN MATTE
*The island is a CUSTOM PAINT COLOR called JARGON JADE MATTE sw6753
*The tile backsplash is also a custom order 3" x 6" WINSLOW WALL SIZE IN POTTER'S LOFT COLOR; JADE GREEN
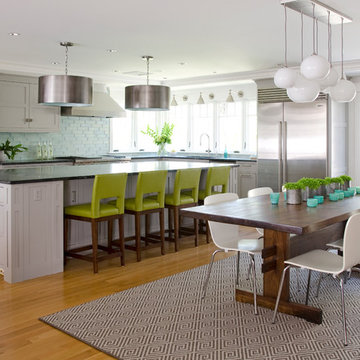
A substantial center island made of soapstone slabs has ample space to accommodate prepping for dinner on one side, and the kids doing their homework on the other.
The pull-out drawers at the end contain extra refrigerator and freezer space.
The glass backsplash tile offers a refreshing luminescence to the area.
A custom designed informal dining table fills the space adjacent to the center island.
BUILDER: Anderson Contracting Service. INTERIOR DESIGNER: Kristina Crestin PHOTOGRAHER: Jamie Salomon.
See photos of other rooms in our project:
Highland Home
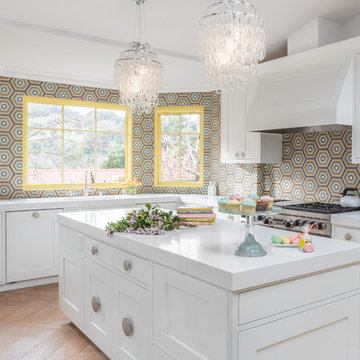
By completely gutting the old kitchen, we were able to start with a clean slate and to integrate the homeowner’s list of requirements. Both love to entertain, so this included two refrigerators, a full pantry, an island, a large-capacity 48-inch Viking range and two dishwashers.
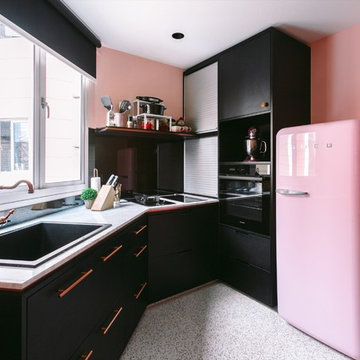
Idée de décoration pour une cuisine design en L avec un évier posé, un placard à porte plane, des portes de placard noires, un électroménager de couleur, un plan de travail blanc et fenêtre au-dessus de l'évier.
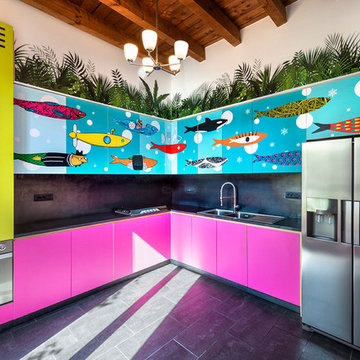
Idées déco pour une cuisine éclectique en L avec un évier posé, un placard à porte plane, des portes de placard violettes, une crédence grise, un électroménager en acier inoxydable et un sol gris.
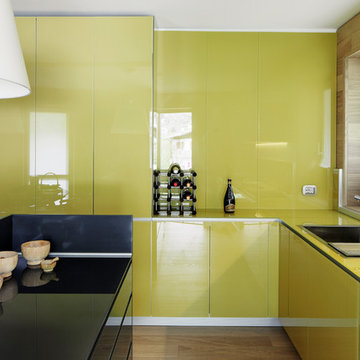
Réalisation d'une cuisine design en L de taille moyenne avec un placard à porte plane, îlot, un évier posé et parquet clair.
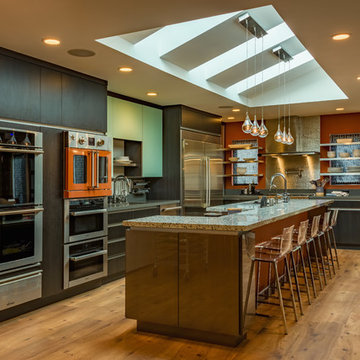
The need for natural light drove the design of this space. The skylight detail became integral part of the design to satisfy the need the of natural light while creating a modern aesthetic as well as a stunning architectural detail. To keep the lights and pendants centered on the island, we designed a pattern of openings and blocking to allow fixtures to mount at the correct spots along the island span.
Photo Credit: Ali Atri Photography
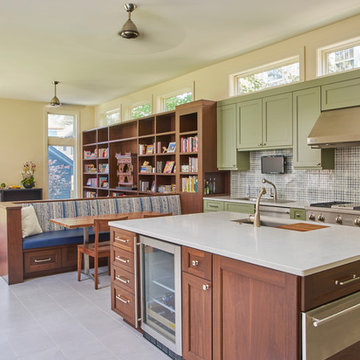
Photo by: Mike Schwartz
Inspiration pour une cuisine bicolore traditionnelle en L avec un évier encastré, un placard à porte shaker, des portes de placards vertess, un électroménager en acier inoxydable, îlot, un plan de travail en quartz modifié, une crédence bleue et une crédence en carreau de ciment.
Inspiration pour une cuisine bicolore traditionnelle en L avec un évier encastré, un placard à porte shaker, des portes de placards vertess, un électroménager en acier inoxydable, îlot, un plan de travail en quartz modifié, une crédence bleue et une crédence en carreau de ciment.
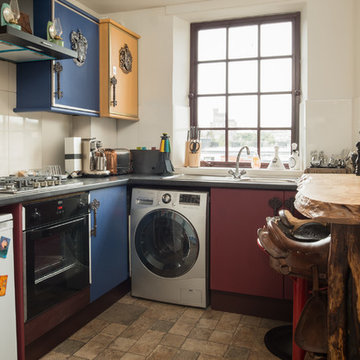
© ZAC and ZAC
Idée de décoration pour une cuisine bohème en L avec un évier posé, une crédence beige, aucun îlot, un sol marron et fenêtre au-dessus de l'évier.
Idée de décoration pour une cuisine bohème en L avec un évier posé, une crédence beige, aucun îlot, un sol marron et fenêtre au-dessus de l'évier.
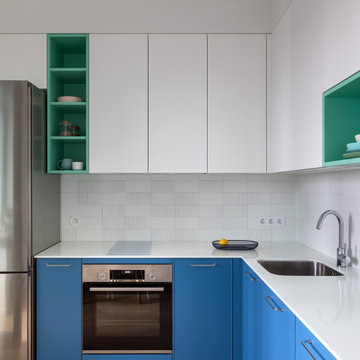
Яркая кухня
Réalisation d'une cuisine design en L avec un évier encastré, un placard à porte plane, des portes de placard bleues, une crédence blanche, un électroménager en acier inoxydable, parquet clair, aucun îlot, un sol beige et un plan de travail blanc.
Réalisation d'une cuisine design en L avec un évier encastré, un placard à porte plane, des portes de placard bleues, une crédence blanche, un électroménager en acier inoxydable, parquet clair, aucun îlot, un sol beige et un plan de travail blanc.
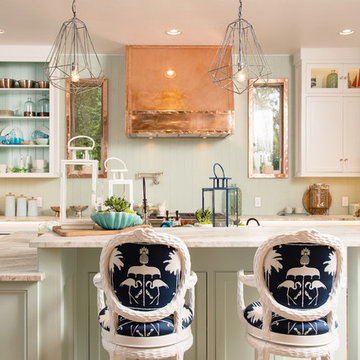
Carrie Eldridge
Idée de décoration pour une cuisine marine en L avec un placard avec porte à panneau encastré, des portes de placard blanches, un électroménager en acier inoxydable, un sol en bois brun et îlot.
Idée de décoration pour une cuisine marine en L avec un placard avec porte à panneau encastré, des portes de placard blanches, un électroménager en acier inoxydable, un sol en bois brun et îlot.
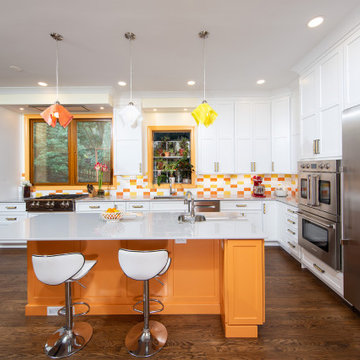
Cette image montre une cuisine bohème en L avec un évier encastré, un placard à porte shaker, des portes de placard blanches, une crédence multicolore, un électroménager en acier inoxydable, parquet foncé, îlot, un sol marron et un plan de travail gris.
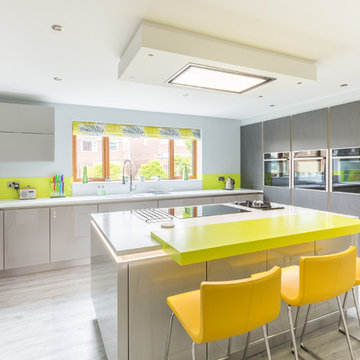
Aménagement d'une cuisine contemporaine en L avec un évier 2 bacs, un placard à porte plane, des portes de placard grises, une crédence verte, un électroménager noir, îlot, un sol beige et un plan de travail blanc.
Idées déco de cuisines en L
1
