Idées déco de cuisines en L
Trier par :
Budget
Trier par:Populaires du jour
1 - 20 sur 51 photos
1 sur 3
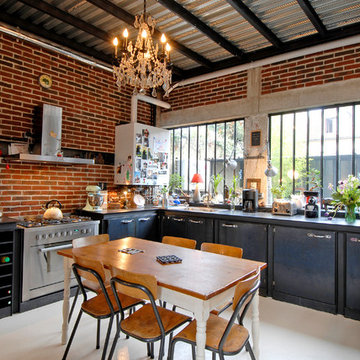
Zoevox
Cette photo montre une grande cuisine américaine bicolore industrielle en L avec un placard à porte plane, des portes de placard noires, une crédence rouge et un électroménager en acier inoxydable.
Cette photo montre une grande cuisine américaine bicolore industrielle en L avec un placard à porte plane, des portes de placard noires, une crédence rouge et un électroménager en acier inoxydable.

Airy, light and bright were the mandates for this modern loft kitchen, as featured in Style At Home magazine, and toured on Cityline. Texture is brought in through the concrete floors, the brick exterior walls, and the main focal point of the full height stone tile backsplash.
Mark Burstyn Photography

Steve Keating Photography
Cette image montre une cuisine ouverte design en bois clair et L de taille moyenne avec un électroménager noir, un placard à porte vitrée, une crédence métallisée, une crédence en dalle métallique, un plan de travail en surface solide, sol en béton ciré et îlot.
Cette image montre une cuisine ouverte design en bois clair et L de taille moyenne avec un électroménager noir, un placard à porte vitrée, une crédence métallisée, une crédence en dalle métallique, un plan de travail en surface solide, sol en béton ciré et îlot.
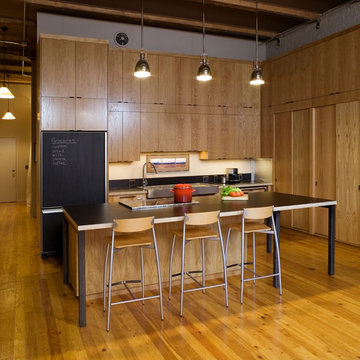
Architect: Carol Sundstrom, AIA
Contractor: Thomas Jacobson Construction, Inc.
Photography: © Dale Lang
Cette photo montre une grande cuisine américaine encastrable moderne en L et bois brun avec un placard à porte plane, un évier de ferme, un plan de travail en surface solide, une crédence beige, parquet clair et îlot.
Cette photo montre une grande cuisine américaine encastrable moderne en L et bois brun avec un placard à porte plane, un évier de ferme, un plan de travail en surface solide, une crédence beige, parquet clair et îlot.
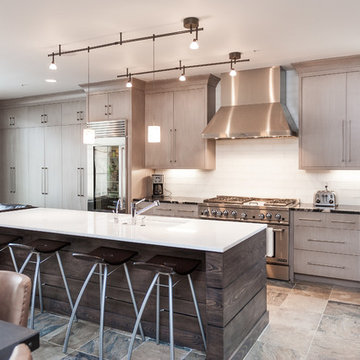
Cette photo montre une grande cuisine ouverte tendance en L et bois clair avec un évier encastré, un placard à porte plane, une crédence blanche, un électroménager en acier inoxydable, îlot, une crédence en carrelage métro, un sol marron et un plan de travail en granite.
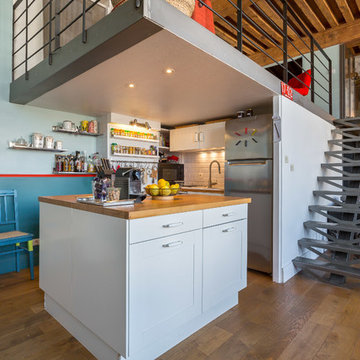
Thomas Marquez
Idées déco pour une cuisine ouverte industrielle en L avec un placard à porte shaker, des portes de placard blanches, un plan de travail en bois, une crédence blanche, une crédence en carrelage métro, un électroménager en acier inoxydable, un sol en bois brun, îlot, un sol marron et un plan de travail beige.
Idées déco pour une cuisine ouverte industrielle en L avec un placard à porte shaker, des portes de placard blanches, un plan de travail en bois, une crédence blanche, une crédence en carrelage métro, un électroménager en acier inoxydable, un sol en bois brun, îlot, un sol marron et un plan de travail beige.
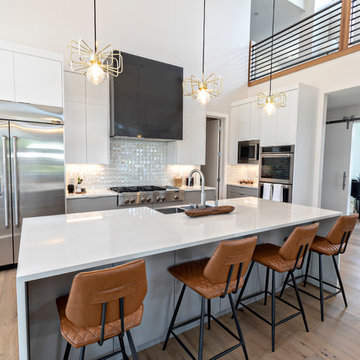
Aménagement d'une cuisine américaine contemporaine en L avec un évier de ferme, une crédence blanche, îlot, un placard à porte plane, des portes de placard blanches, un électroménager en acier inoxydable, un sol en bois brun, un sol marron et un plan de travail blanc.
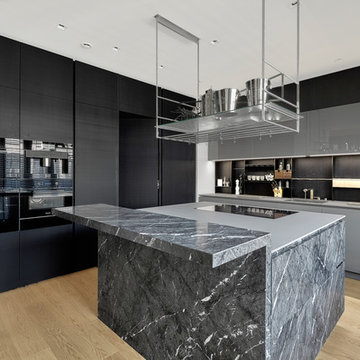
Objekt mit ca. 320 qm auf zwei Etagen. Der Zeitaufwand für 21 Motive betrug ca. 5 Stunden. Die Bildbearbeitung für das gesamte Objekt wurde in einem Tag gemacht.
www.axelkranz.de
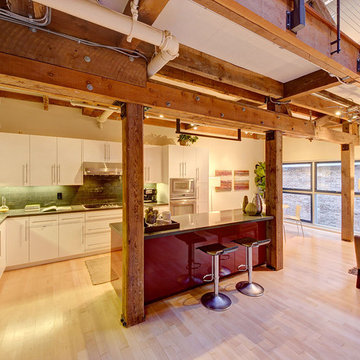
Paul Keitz
Réalisation d'une cuisine ouverte design en L avec un placard à porte plane, un électroménager en acier inoxydable, des portes de placard blanches et une crédence verte.
Réalisation d'une cuisine ouverte design en L avec un placard à porte plane, un électroménager en acier inoxydable, des portes de placard blanches et une crédence verte.
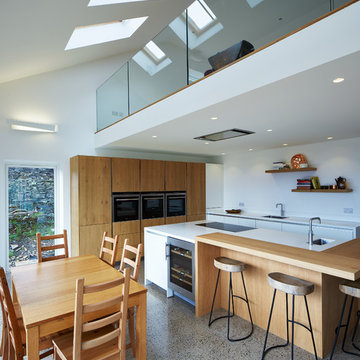
Aménagement d'une cuisine ouverte contemporaine en L et bois clair avec un évier encastré, un placard à porte plane, une crédence blanche et îlot.

Sucuri Granite Countertop sourced from Shenoy or Midwest Tile in Austin, TX; Kent Moore Cabinets (Painted Nebulous Grey-Low-Mocha-Hilite), Island painted Misty Bayou-Low; Backsplash - Marazzi (AMT), Studio M (Brick), Flamenco, 13 x 13 Mesh 1-1/4" x 5/8"; Flooring - Earth Werks, "5" Prestige, Handsculpted Maple, Graphite Maple Finish; Pendant Lights - Savoy House - Structure 4 Light Foyer, SKU: 3-4302-4-242; Barstools - New Pacific Direct - item # 108627-2050; The wall color is PPG Ashen 516-4.

Inspiration pour une cuisine ouverte rustique en L avec un évier de ferme, un placard à porte plane, des portes de placard noires, une crédence blanche, une crédence en carrelage métro, un électroménager en acier inoxydable, un sol en bois brun, îlot, un sol marron, un plan de travail blanc et un plafond voûté.

Photography by Patrick Ray
With a footprint of just 450 square feet, this micro residence embodies minimalism and elegance through efficiency. Particular attention was paid to creating spaces that support multiple functions as well as innovative storage solutions. A mezzanine-level sleeping space looks down over the multi-use kitchen/living/dining space as well out to multiple view corridors on the site. To create a expansive feel, the lower living space utilizes a bifold door to maximize indoor-outdoor connectivity, opening to the patio, endless lap pool, and Boulder open space beyond. The home sits on a ¾ acre lot within the city limits and has over 100 trees, shrubs and grasses, providing privacy and meditation space. This compact home contains a fully-equipped kitchen, ¾ bath, office, sleeping loft and a subgrade storage area as well as detached carport.

Photography by Eduard Hueber / archphoto
North and south exposures in this 3000 square foot loft in Tribeca allowed us to line the south facing wall with two guest bedrooms and a 900 sf master suite. The trapezoid shaped plan creates an exaggerated perspective as one looks through the main living space space to the kitchen. The ceilings and columns are stripped to bring the industrial space back to its most elemental state. The blackened steel canopy and blackened steel doors were designed to complement the raw wood and wrought iron columns of the stripped space. Salvaged materials such as reclaimed barn wood for the counters and reclaimed marble slabs in the master bathroom were used to enhance the industrial feel of the space.
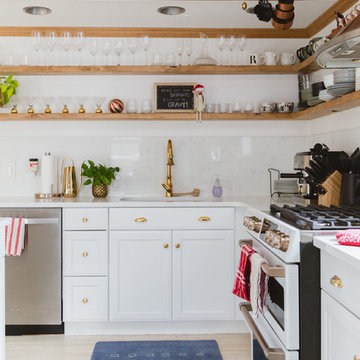
Photo: Rachel Loewen © 2018 Houzz
Design: Chi Loft Style
Cette image montre une cuisine nordique en L avec un évier encastré, un placard à porte shaker, des portes de placard blanches, une crédence blanche, un électroménager en acier inoxydable, un sol beige et un plan de travail blanc.
Cette image montre une cuisine nordique en L avec un évier encastré, un placard à porte shaker, des portes de placard blanches, une crédence blanche, un électroménager en acier inoxydable, un sol beige et un plan de travail blanc.

Halkin Mason Photography
Réalisation d'une cuisine ouverte marine en L de taille moyenne avec un évier de ferme, un placard à porte shaker, des portes de placard blanches, une crédence blanche, une crédence en carrelage métro, un sol en bois brun, îlot, plan de travail en marbre, un électroménager en acier inoxydable, un sol marron et un plan de travail gris.
Réalisation d'une cuisine ouverte marine en L de taille moyenne avec un évier de ferme, un placard à porte shaker, des portes de placard blanches, une crédence blanche, une crédence en carrelage métro, un sol en bois brun, îlot, plan de travail en marbre, un électroménager en acier inoxydable, un sol marron et un plan de travail gris.
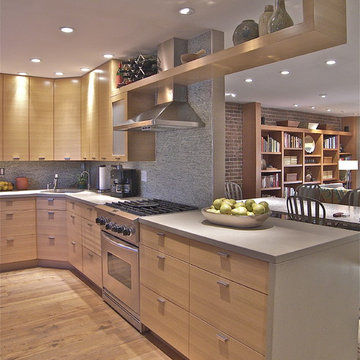
Cette photo montre une cuisine américaine tendance en bois clair et L de taille moyenne avec un plan de travail en béton, un électroménager en acier inoxydable, un placard à porte plane, un évier posé et une crédence en pierre calcaire.
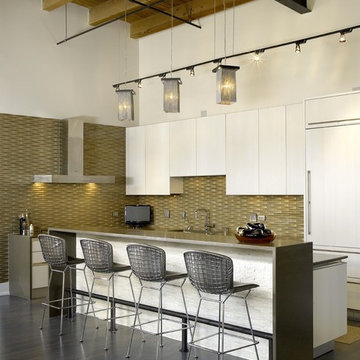
Idée de décoration pour une cuisine encastrable urbaine en L avec un placard à porte plane, des portes de placard blanches et une crédence verte.
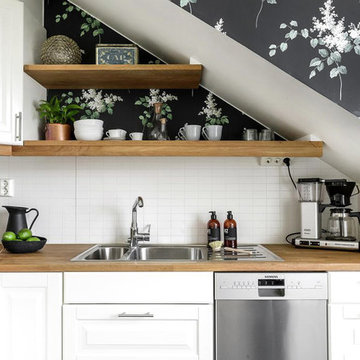
Inredningsstylist: Johanna Eklöf
Foto: Svensk Fastighetsförmedling, Jönköping
Inspiration pour une cuisine nordique en L avec un évier 2 bacs, un placard avec porte à panneau surélevé, des portes de placard blanches, un plan de travail en bois, une crédence blanche, une crédence en carrelage métro, un électroménager en acier inoxydable et papier peint.
Inspiration pour une cuisine nordique en L avec un évier 2 bacs, un placard avec porte à panneau surélevé, des portes de placard blanches, un plan de travail en bois, une crédence blanche, une crédence en carrelage métro, un électroménager en acier inoxydable et papier peint.

With tech careers to keep first-time home buyers busy Regan Baker Design Inc. was hired to update a standard two-bedroom loft into a warm and unique space with storage for days. The kitchen boasts a nine-foot aluminum rolling ladder to access those hard-to-reach places, and a farm sink is paired with a herringbone backsplash for a nice spin on the standard white kitchen. In the living room RBD warmed up the space with 17 foot dip-dyed draperies, running floor to ceiling.
Key Contributers:
Contractor: Elmack Construction
Cabinetry: KitchenSync
Photography: Kristine Franson
Idées déco de cuisines en L
1