Idées déco de cuisines en L
Trier par :
Budget
Trier par:Populaires du jour
1 - 20 sur 119 photos
1 sur 3

Photography by Patrick Ray
With a footprint of just 450 square feet, this micro residence embodies minimalism and elegance through efficiency. Particular attention was paid to creating spaces that support multiple functions as well as innovative storage solutions. A mezzanine-level sleeping space looks down over the multi-use kitchen/living/dining space as well out to multiple view corridors on the site. To create a expansive feel, the lower living space utilizes a bifold door to maximize indoor-outdoor connectivity, opening to the patio, endless lap pool, and Boulder open space beyond. The home sits on a ¾ acre lot within the city limits and has over 100 trees, shrubs and grasses, providing privacy and meditation space. This compact home contains a fully-equipped kitchen, ¾ bath, office, sleeping loft and a subgrade storage area as well as detached carport.
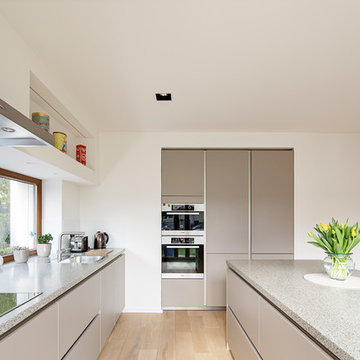
Architekt: Martin Falke
Inspiration pour une cuisine ouverte encastrable minimaliste en L de taille moyenne avec un évier encastré, un placard à porte plane, des portes de placard grises, parquet clair et îlot.
Inspiration pour une cuisine ouverte encastrable minimaliste en L de taille moyenne avec un évier encastré, un placard à porte plane, des portes de placard grises, parquet clair et îlot.
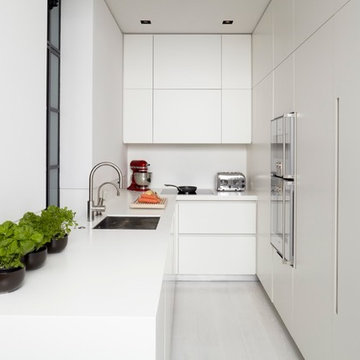
Idée de décoration pour une cuisine encastrable minimaliste en L fermée avec un évier encastré, un placard à porte plane, des portes de placard blanches et une crédence blanche.
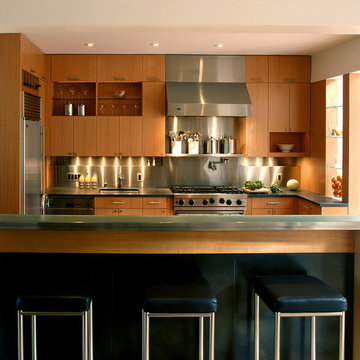
Exemple d'une cuisine tendance en L et bois brun avec un électroménager en acier inoxydable, un placard à porte plane et une crédence métallisée.
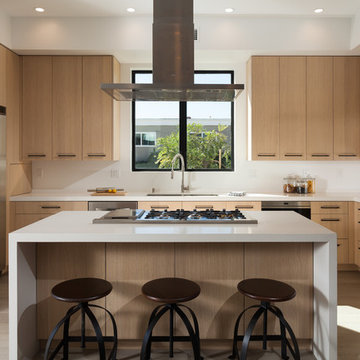
Jon Encarnacion Photography
Aménagement d'une cuisine contemporaine en L et bois clair avec un évier 2 bacs, un placard à porte plane, un électroménager en acier inoxydable, parquet clair, îlot et fenêtre au-dessus de l'évier.
Aménagement d'une cuisine contemporaine en L et bois clair avec un évier 2 bacs, un placard à porte plane, un électroménager en acier inoxydable, parquet clair, îlot et fenêtre au-dessus de l'évier.
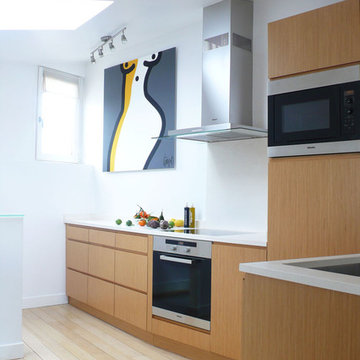
Exemple d'une cuisine tendance en L et bois brun fermée et de taille moyenne avec un électroménager en acier inoxydable et aucun îlot.
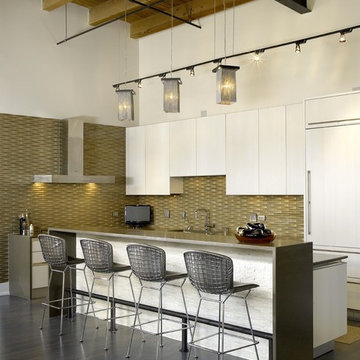
Idée de décoration pour une cuisine encastrable urbaine en L avec un placard à porte plane, des portes de placard blanches et une crédence verte.
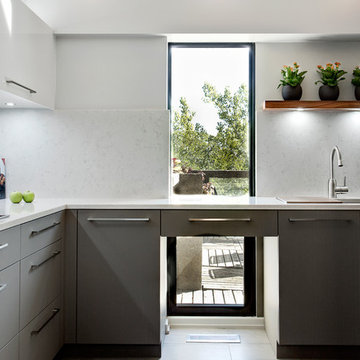
Exemple d'une cuisine tendance en L avec un évier encastré, un placard à porte plane et des portes de placard grises.
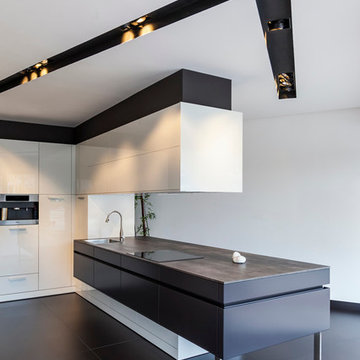
Countertop and flooring done in Neolith porcelain.
Idée de décoration pour une cuisine américaine design en L avec un évier 1 bac, un électroménager en acier inoxydable et un placard à porte plane.
Idée de décoration pour une cuisine américaine design en L avec un évier 1 bac, un électroménager en acier inoxydable et un placard à porte plane.
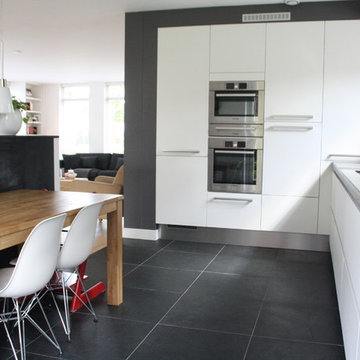
Holly Marder © 2012 Houzz
Réalisation d'une cuisine design en L avec un électroménager en acier inoxydable, un placard à porte plane, des portes de placard blanches et un sol gris.
Réalisation d'une cuisine design en L avec un électroménager en acier inoxydable, un placard à porte plane, des portes de placard blanches et un sol gris.
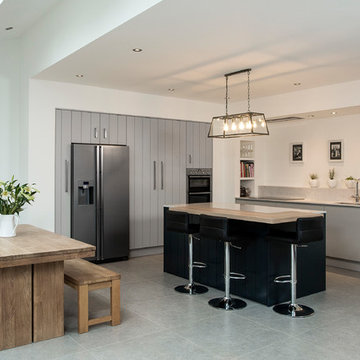
Conor O'Mearain
Exemple d'une grande cuisine américaine tendance en L avec un évier encastré, un placard à porte plane, des portes de placard grises, un électroménager en acier inoxydable et une péninsule.
Exemple d'une grande cuisine américaine tendance en L avec un évier encastré, un placard à porte plane, des portes de placard grises, un électroménager en acier inoxydable et une péninsule.

Gianluca Maver
Exemple d'une cuisine américaine tendance en L de taille moyenne avec un évier 2 bacs, un placard à porte plane, des portes de placard blanches, un plan de travail en bois, une crédence blanche, un électroménager en acier inoxydable, un sol en vinyl et un sol gris.
Exemple d'une cuisine américaine tendance en L de taille moyenne avec un évier 2 bacs, un placard à porte plane, des portes de placard blanches, un plan de travail en bois, une crédence blanche, un électroménager en acier inoxydable, un sol en vinyl et un sol gris.
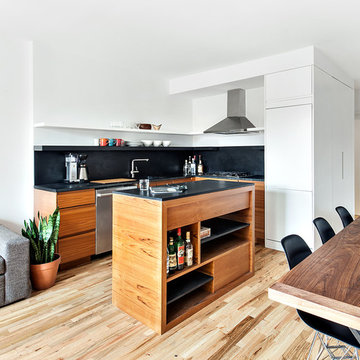
Regan Wood Photography
Aménagement d'une petite cuisine ouverte scandinave en L avec un placard à porte plane, une crédence noire, un électroménager en acier inoxydable, parquet clair et îlot.
Aménagement d'une petite cuisine ouverte scandinave en L avec un placard à porte plane, une crédence noire, un électroménager en acier inoxydable, parquet clair et îlot.
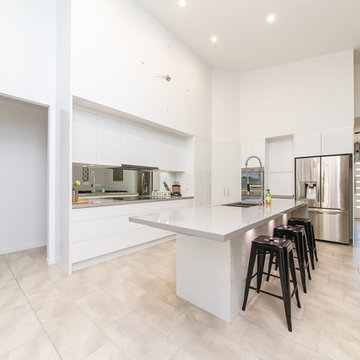
Blink Photography
Cette image montre une cuisine américaine minimaliste en L de taille moyenne avec un placard à porte plane, des portes de placard blanches, une crédence métallisée, une crédence miroir, îlot, un évier encastré, un plan de travail en quartz modifié et un sol en travertin.
Cette image montre une cuisine américaine minimaliste en L de taille moyenne avec un placard à porte plane, des portes de placard blanches, une crédence métallisée, une crédence miroir, îlot, un évier encastré, un plan de travail en quartz modifié et un sol en travertin.

Ernesto Santalla PLLC is located in historic Georgetown, Washington, DC.
Ernesto Santalla was born in Cuba and received a degree in Architecture from Cornell University in 1984, following which he moved to Washington, DC, and became a registered architect. Since then, he has contributed to the changing skyline of DC and worked on projects in the United States, Puerto Rico, and Europe. His work has been widely published and received numerous awards.
Ernesto Santalla PLLC offers professional services in Architecture, Interior Design, and Graphic Design. This website creates a window to Ernesto's projects, ideas and process–just enough to whet the appetite. We invite you to visit our office to learn more about us and our work.
Photography by Geoffrey Hodgdon
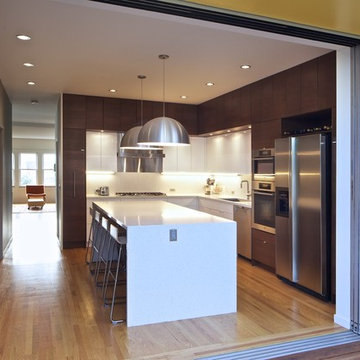
courtesy of aimzter
Exemple d'une cuisine moderne en L fermée avec un électroménager en acier inoxydable, un placard à porte plane, des portes de placard blanches, un plan de travail en quartz modifié et une crédence blanche.
Exemple d'une cuisine moderne en L fermée avec un électroménager en acier inoxydable, un placard à porte plane, des portes de placard blanches, un plan de travail en quartz modifié et une crédence blanche.
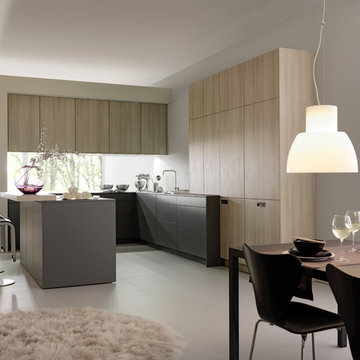
Cette photo montre une cuisine américaine bicolore moderne en L et bois clair avec un placard à porte plane.
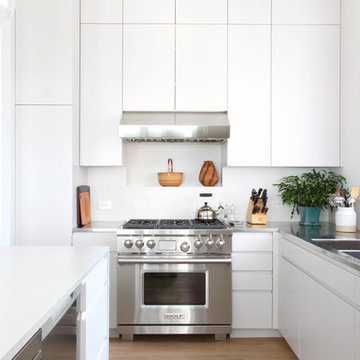
This Chelsea loft was transformed from a beat-up live-work space into a tranquil, light-filled home with oversized windows and high ceilings. The open floor plan created a new kitchen, dining area, and living room in one space, with two airy bedrooms and bathrooms at the other end of the layout. We used a pale, white oak flooring from LV Wood Floors throughout the space, and kept the color palette light and neutral. The kitchen features custom cabinetry with minimal hardware and a wide island with seating on one side. Appliances are Wolf and Subzero. Track lighting by Tech Lighting. Photo by Maletz Design
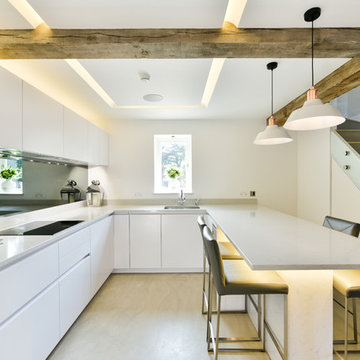
Idées déco pour une cuisine américaine contemporaine en L de taille moyenne avec un évier encastré, un placard à porte plane, des portes de placard blanches, une crédence métallisée, une crédence miroir et une péninsule.
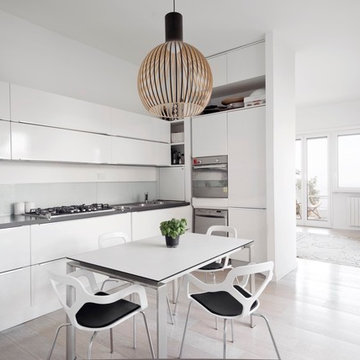
photo by Anna Positano
Inspiration pour une cuisine nordique en L avec un placard à porte plane, des portes de placard blanches et un électroménager en acier inoxydable.
Inspiration pour une cuisine nordique en L avec un placard à porte plane, des portes de placard blanches et un électroménager en acier inoxydable.
Idées déco de cuisines en L
1