Idées déco de cuisines en L
Trier par :
Budget
Trier par:Populaires du jour
61 - 80 sur 167 photos
1 sur 3

Painted shaker kitchen with a Corian worktop.
Cabinets painted in Farrow and Ball Shaded White. 40mm thick Glacier White Corian. Satin Nickel cup handles and knobs.
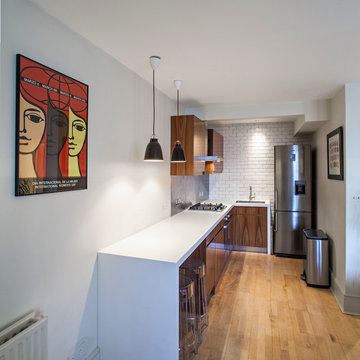
Exemple d'une cuisine tendance en L et bois brun fermée avec un évier encastré, un placard à porte plane, une crédence blanche, un électroménager en acier inoxydable, une crédence en carrelage métro et un plan de travail blanc.

antique wavy glass, cool stove., farm sink, oversize island, paneled refrigerator, some color on the cabinets.
The farm style sink is in the foreground. This is another project where the homeowners love the design process and really understand and trust my lead in keeping all the details in line with the story. The story is farmhouse cottage. We are not creating a movie set, we are trying to go back in time to a place when we were not herds of cattle shopping at costco and living in tract homes and driving all the same cars. I want to go back to a time when grandma is showing the kids how to make apple pie.
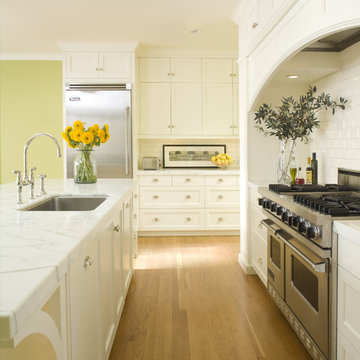
Idées déco pour une cuisine américaine classique en L de taille moyenne avec un placard avec porte à panneau encastré, une crédence en carrelage métro, plan de travail en marbre, des portes de placard blanches, un électroménager en acier inoxydable, une crédence blanche, un évier encastré, un sol en bois brun et îlot.

The island is stained walnut. The cabinets are glazed paint. The gray-green hutch has copper mesh over the doors and is designed to appear as a separate free standing piece. Small appliances are behind the cabinets at countertop level next to the range. The hood is copper with an aged finish. The wall of windows keeps the room light and airy, despite the dreary Pacific Northwest winters! The fireplace wall was floor to ceiling brick with a big wood stove. The new fireplace surround is honed marble. The hutch to the left is built into the wall and holds all of their electronics.
Project by Portland interior design studio Jenni Leasia Interior Design. Also serving Lake Oswego, West Linn, Vancouver, Sherwood, Camas, Oregon City, Beaverton, and the whole of Greater Portland.
For more about Jenni Leasia Interior Design, click here: https://www.jennileasiadesign.com/
Idées déco pour une cuisine campagne en L avec un évier encastré, un placard à porte shaker, des portes de placard bleues, une crédence bleue, un électroménager en acier inoxydable, parquet foncé et îlot.
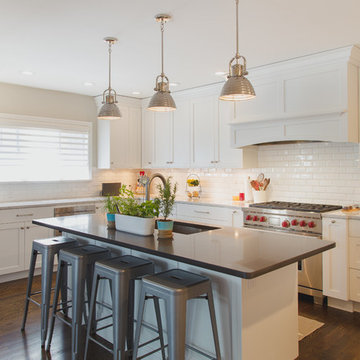
A crisp and clean kitchen with contemporary lines brings a lot of light to this space.
Idées déco pour une grande cuisine ouverte contemporaine en L avec un évier encastré, un placard à porte shaker, des portes de placard blanches, une crédence blanche, une crédence en carrelage métro, un électroménager en acier inoxydable, parquet foncé et îlot.
Idées déco pour une grande cuisine ouverte contemporaine en L avec un évier encastré, un placard à porte shaker, des portes de placard blanches, une crédence blanche, une crédence en carrelage métro, un électroménager en acier inoxydable, parquet foncé et îlot.
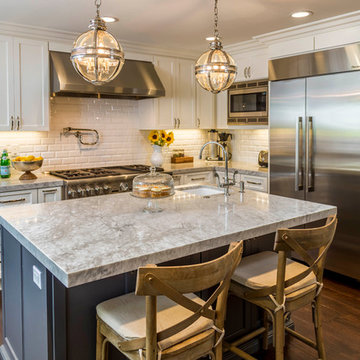
Completely remolded and redesigned kitchen. Beveled subway tile and honed carrara counter tops.Dark gray center island.
Cette image montre une cuisine bicolore traditionnelle en L avec un évier encastré, un placard à porte shaker, des portes de placard blanches, une crédence blanche, une crédence en carrelage métro, un électroménager en acier inoxydable, parquet foncé et îlot.
Cette image montre une cuisine bicolore traditionnelle en L avec un évier encastré, un placard à porte shaker, des portes de placard blanches, une crédence blanche, une crédence en carrelage métro, un électroménager en acier inoxydable, parquet foncé et îlot.
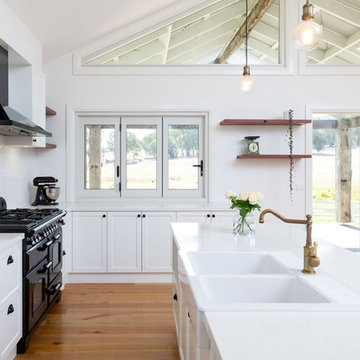
Aménagement d'une grande cuisine ouverte classique en L avec un évier de ferme, un placard avec porte à panneau encastré, des portes de placard blanches, une crédence blanche, une crédence en céramique, un électroménager noir, un sol en bois brun, 2 îlots, un sol marron, un plan de travail blanc et un plan de travail en quartz modifié.
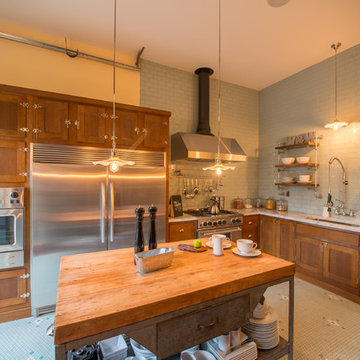
Commercial Kitchen Remodel
Photos by Aleksandr Akinshev www.vitfoto.smugmug.com
Idées déco pour une grande cuisine campagne en L et bois brun avec un évier encastré, un placard à porte shaker, plan de travail en marbre, une crédence bleue, une crédence en carrelage métro, un électroménager en acier inoxydable, un sol en carrelage de céramique et îlot.
Idées déco pour une grande cuisine campagne en L et bois brun avec un évier encastré, un placard à porte shaker, plan de travail en marbre, une crédence bleue, une crédence en carrelage métro, un électroménager en acier inoxydable, un sol en carrelage de céramique et îlot.
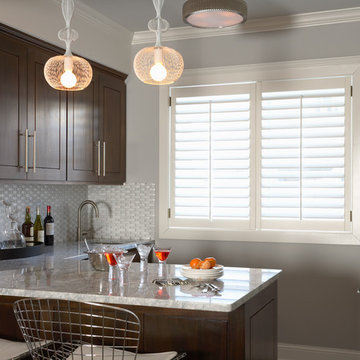
Martha O'Hara Interiors, Interior Design & Photo Styling | Carl M Hansen Companies, Remodel | Susan Gilmore, Photography
Please Note: All “related,” “similar,” and “sponsored” products tagged or listed by Houzz are not actual products pictured. They have not been approved by Martha O’Hara Interiors nor any of the professionals credited. For information about our work, please contact design@oharainteriors.com.
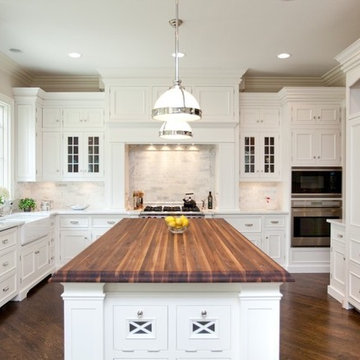
Idées déco pour une cuisine classique en L fermée et de taille moyenne avec un placard avec porte à panneau encastré, un évier de ferme, un plan de travail en bois, des portes de placard blanches, une crédence blanche, une crédence en carrelage de pierre, un électroménager en acier inoxydable, parquet foncé et îlot.
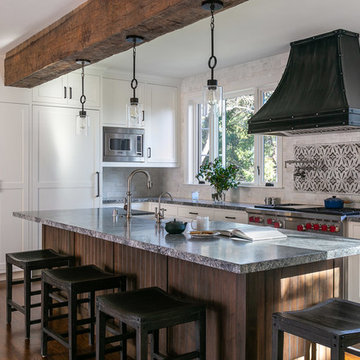
Exemple d'une grande cuisine ouverte encastrable méditerranéenne en L et bois vieilli avec un évier de ferme, un placard à porte shaker, plan de travail en marbre, une crédence blanche, une crédence en céramique, parquet foncé, îlot, un sol marron et un plan de travail gris.
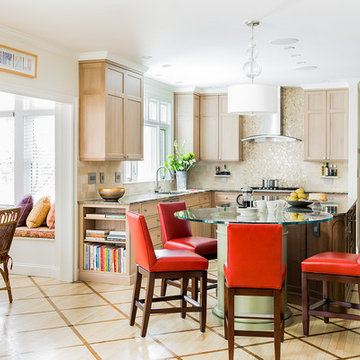
Our client said of her new kitchen, "It transforms the way our family lives." Her children used to spend their time in the basement rec room where she rarely saw them, but now, with the island in the expanded kitchen, she has more together time with them and is thrilled.
Custom built light oak cabinets, Jerusalem gold limestone subway tile backsplash, a honeycomb of honey onyx marble tiles behind the range hood, and jupiter crystal granite countertops create a warm visual language that evokes the homeowners' favorite travels. Counter-height red leather and mahogany bar stools surround a glass top pedestal table which integrates with the kitchen's custom center island.
For this project, WKD was asked to design a new kitchen in a Boston suburb with custom kitchen cabinets along with new cabinets in the adjacent family room, creating more of a kitchen lounge. They were also asked to find space for a much needed walk-in pantry, reconfigure a home office and create a mudroom. By moving walls and reorienting doors, spaces were reconfigured to provide more storage and a more welcoming atmosphere. The custom painted floor creates a happy balance with all the wood tones in the room.
Photos by Michael Lee

3″x8″ Subway Tile – 614 Matador Red(discontinued), 1015R Caribbean Blue, 406W Aged Moss, 920 Midnight Sky, 1950E Indian Summer, 713 Peacock Green, 65R Amber / Texture – Bloom, Pine, Sun
Photos by Troy Thies
Project with KOR Interior Design
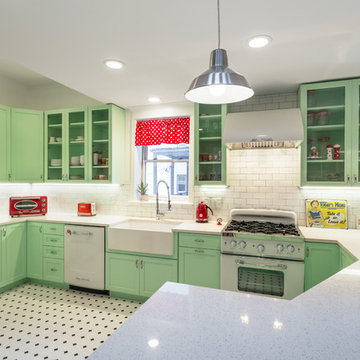
A retro 1950’s kitchen featuring green custom colored cabinets with glass door mounts, under cabinet lighting, pullout drawers, and Lazy Susans. To contrast with the green we added in red window treatments, a toaster oven, and other small red polka dot accessories. A few final touches we made include a retro fridge, retro oven, retro dishwasher, an apron sink, light quartz countertops, a white subway tile backsplash, and retro tile flooring.
Home located in Humboldt Park Chicago. Designed by Chi Renovation & Design who also serve the Chicagoland area and it's surrounding suburbs, with an emphasis on the North Side and North Shore. You'll find their work from the Loop through Lincoln Park, Skokie, Evanston, Wilmette, and all of the way up to Lake Forest.
For more about Chi Renovation & Design, click here: https://www.chirenovation.com/
To learn more about this project, click here: https://www.chirenovation.com/portfolio/1950s-retro-humboldt-park-kitchen/
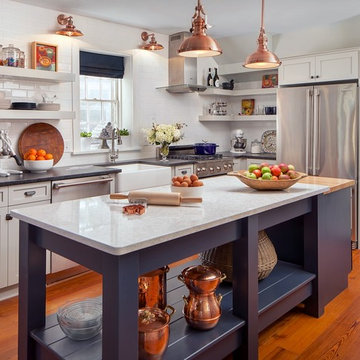
Kitchen Design by Deanna Johnson. Cabinetry by Ed Turulski Custom Woodworking. Photos by Daniel Jackson
Réalisation d'une cuisine champêtre en L avec un évier de ferme, un placard à porte shaker, un plan de travail en surface solide, une crédence blanche, une crédence en carrelage métro, un électroménager en acier inoxydable, un sol en bois brun et îlot.
Réalisation d'une cuisine champêtre en L avec un évier de ferme, un placard à porte shaker, un plan de travail en surface solide, une crédence blanche, une crédence en carrelage métro, un électroménager en acier inoxydable, un sol en bois brun et îlot.
Weldon Brewster
Idées déco pour une cuisine américaine contemporaine en bois foncé et L de taille moyenne avec un placard à porte plane, une crédence blanche, une crédence en carrelage métro, un électroménager en acier inoxydable, parquet clair, îlot, un évier encastré et un plan de travail en surface solide.
Idées déco pour une cuisine américaine contemporaine en bois foncé et L de taille moyenne avec un placard à porte plane, une crédence blanche, une crédence en carrelage métro, un électroménager en acier inoxydable, parquet clair, îlot, un évier encastré et un plan de travail en surface solide.
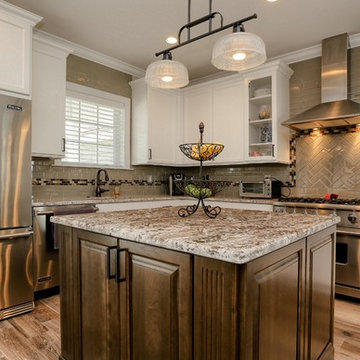
This kitchen is the perfect example of how a space can be contemporary and warm and inviting. We utilized a two-tone cabinetry palette; the perimeter cabinets are a painted white MDF shaker door style and the island cabinetry is an Ethiopia stained raised panel Cherry wood. We brought in a warm-grey toned subway tile backsplash that extends up to the ceiling, and used the same tile to create a herringbone design feature above the range. We used accent tiles to add an extra detail throughout. This two-level counter is perfect for entertaining guests and spacious enough to seat at least four bar stools. Stainless appliances bring a more contemporary feel to the kitchen. Overall, the marriage of various neutral tones and textures creates a cohesive and enticing kitchen.
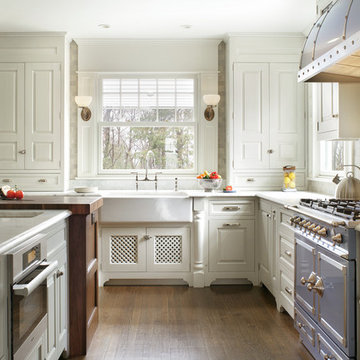
Idées déco pour une cuisine victorienne en L avec un évier de ferme, un placard avec porte à panneau surélevé, des portes de placard blanches, une crédence blanche, une crédence en carrelage métro et un électroménager de couleur.
Idées déco de cuisines en L
4