Idées déco de cuisines en U avec des portes de placard violettes
Trier par :
Budget
Trier par:Populaires du jour
21 - 40 sur 206 photos
1 sur 3
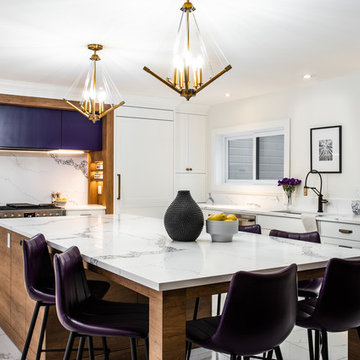
When this family of 7 bought their home, they came to us and said "We want a purple kitchen!". Naturally we jumped at the opportunity to create something outside of the box. With 5 young children, functionality and storage was imperative. We designed the kitchen to accommodate our client's lifestyle and busy household. It houses, 3 floor to ceiling storage compartments, each with its own individual function. First, the "Chef's Pantry", complete with top to bottom pullouts. Secondly, the "Breakfast Pantry", that houses everyday appliances, dinner ware, breakfast cereals and spreads. Finally, the once closet, converted 'Walk In Pantry". The oak frame around the range was specifically designed to allow for quick & easy access to everyday cooking essentials, and serve as a focal point in the space. Additional accessories included in the design were a double garbage pull out bin, retractable shelf for smaller, yet heavy appliances, Tupperware organizer, 2 spice pulls, and 2 Le Mans corner organizers. We opted for bespoke cabinetry, with an HDF painted & and oak construction, paired with purple and champagne bronze accents to tie it all together. Overall, this once dull and poorly organized kitchen is now the embodiment of bright, bold and beautiful, offering this colorful family comfort and convenience as they live life as an expression of their values.
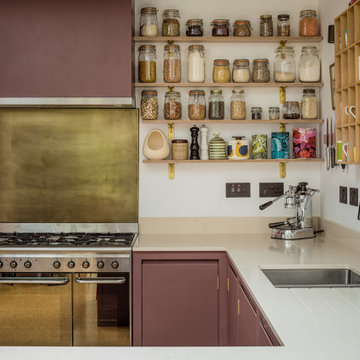
A kitchen to show the clients love of colour in three show-stopping shades; Paint and Papers 'Plumb brandy' and 'temple', plus Farrow And Ball's 'Charlotte's Locks'.
Painted flat panel with handle-less design and open shelving.
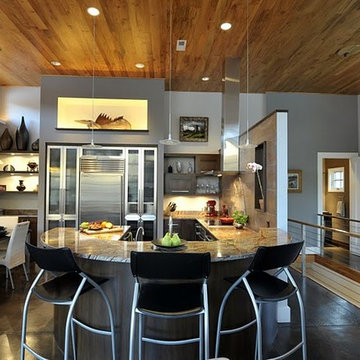
Idée de décoration pour une cuisine ouverte minimaliste en U de taille moyenne avec un placard à porte plane, un plan de travail en quartz, une crédence orange, un électroménager en acier inoxydable, parquet foncé, une péninsule, un évier 2 bacs, des portes de placard violettes et une crédence en dalle métallique.
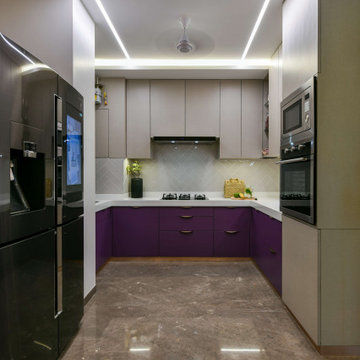
Idées déco pour une cuisine contemporaine en U de taille moyenne avec un placard à porte plane, des portes de placard violettes, une crédence grise, un électroménager noir, aucun îlot, un sol marron et un plan de travail blanc.
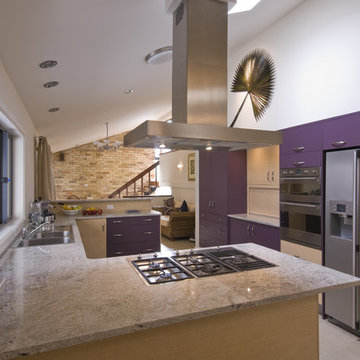
Réalisation d'une cuisine ouverte minimaliste en U de taille moyenne avec un placard à porte plane, des portes de placard violettes, un plan de travail en granite, un électroménager en acier inoxydable, un sol en carrelage de céramique, aucun îlot et un sol beige.
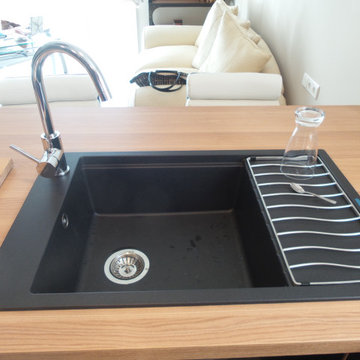
Cocina reforma de estilo moderno
Idée de décoration pour une grande cuisine ouverte minimaliste en U avec un évier de ferme, un placard à porte plane, des portes de placard violettes, un plan de travail en bois, un électroménager en acier inoxydable, un sol en marbre, îlot, un sol blanc et un plan de travail marron.
Idée de décoration pour une grande cuisine ouverte minimaliste en U avec un évier de ferme, un placard à porte plane, des portes de placard violettes, un plan de travail en bois, un électroménager en acier inoxydable, un sol en marbre, îlot, un sol blanc et un plan de travail marron.
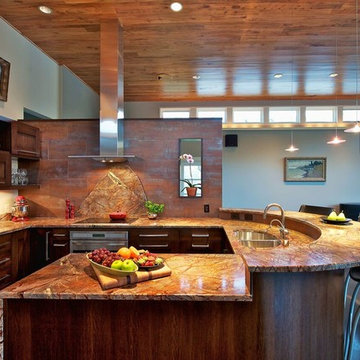
Exemple d'une cuisine ouverte moderne en U de taille moyenne avec un placard à porte plane, un plan de travail en quartz, une crédence orange, une crédence en dalle métallique, un électroménager en acier inoxydable, parquet foncé, une péninsule, un évier 2 bacs et des portes de placard violettes.
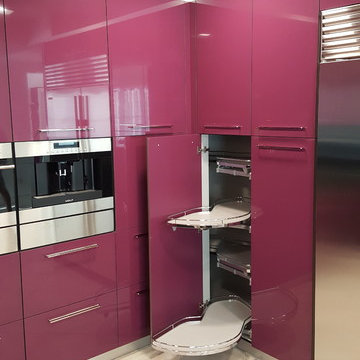
Cette photo montre une grande cuisine américaine tendance en U avec un évier posé, un plan de travail en quartz modifié, une crédence noire, un électroménager en acier inoxydable, un sol beige, plan de travail noir, un placard à porte plane, des portes de placard violettes, une crédence en quartz modifié et îlot.
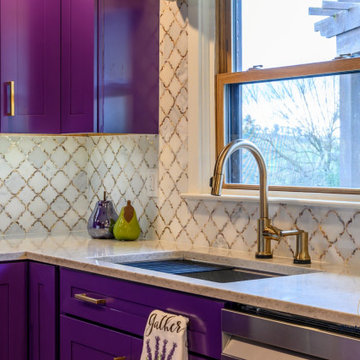
A custom designed kitchen for a client who loves purple.
Aménagement d'une petite cuisine en U avec des portes de placard violettes, un plan de travail en quartz modifié, une crédence en marbre, un sol en carrelage de porcelaine et îlot.
Aménagement d'une petite cuisine en U avec des portes de placard violettes, un plan de travail en quartz modifié, une crédence en marbre, un sol en carrelage de porcelaine et îlot.
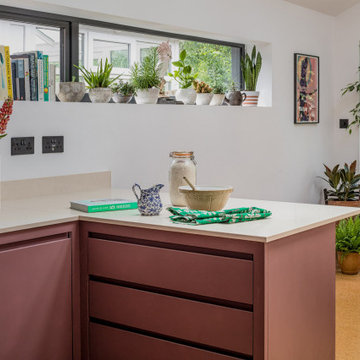
A kitchen to show the clients love of colour in three show-stopping shades; Paint and Papers 'Plumb brandy' and 'temple', plus Farrow And Ball's 'Charlotte's Locks'.
Painted flat panel with handle-less design and open shelving.
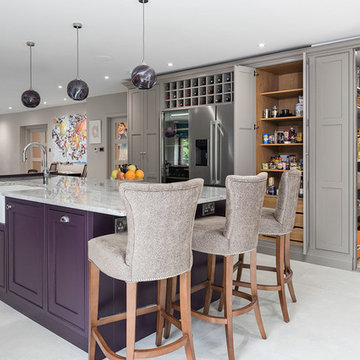
Jonathan Little Photography
Aménagement d'une très grande cuisine ouverte contemporaine en U avec un évier de ferme, un placard à porte shaker, des portes de placard violettes, un plan de travail en granite, une crédence beige, une crédence en feuille de verre, un électroménager en acier inoxydable, un sol en carrelage de céramique, îlot, un sol gris et un plan de travail multicolore.
Aménagement d'une très grande cuisine ouverte contemporaine en U avec un évier de ferme, un placard à porte shaker, des portes de placard violettes, un plan de travail en granite, une crédence beige, une crédence en feuille de verre, un électroménager en acier inoxydable, un sol en carrelage de céramique, îlot, un sol gris et un plan de travail multicolore.
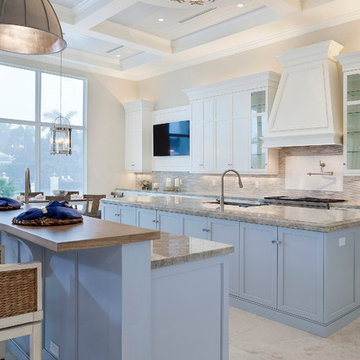
ibi Designs
Cette image montre une grande cuisine ouverte traditionnelle en U avec un évier encastré, un placard avec porte à panneau encastré, des portes de placard violettes, plan de travail en marbre, une crédence multicolore, une crédence en carrelage métro, un électroménager en acier inoxydable, un sol en carrelage de porcelaine, 2 îlots, un sol beige et un plan de travail beige.
Cette image montre une grande cuisine ouverte traditionnelle en U avec un évier encastré, un placard avec porte à panneau encastré, des portes de placard violettes, plan de travail en marbre, une crédence multicolore, une crédence en carrelage métro, un électroménager en acier inoxydable, un sol en carrelage de porcelaine, 2 îlots, un sol beige et un plan de travail beige.
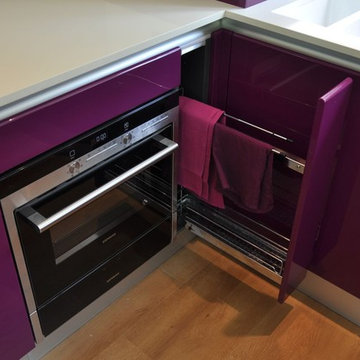
Lisa, and her husband, had come together combining two families of teenagers. This kitchen had to be stylish and fit in with their ‘leisure’ area, which included a cinema room and ‘Pub’ room with a fullsize snooker table, for entertaining friends and relatives. This beautiful handleless Biefbi Italian kitchen area, with its large radius units and high gloss doors (6 coats of lacquer, features all the conveniences of a modern kitchen; fridge, oven, dishwasher, waste disposal unit, hob and a ceiling mounted hood with lighting. The white quartz worktop, with a white ceramic sink unit, and featured bar area allowed for casual dining, drinks and coffees
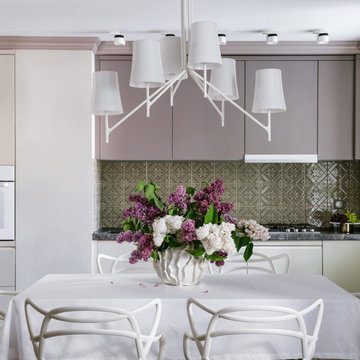
Белая кухня
Cette image montre une cuisine américaine beige et blanche design en U de taille moyenne avec un évier 1 bac, des portes de placard violettes, un plan de travail en quartz modifié, une crédence marron, une crédence en céramique, un électroménager blanc, parquet foncé, aucun îlot, un sol gris et un plan de travail gris.
Cette image montre une cuisine américaine beige et blanche design en U de taille moyenne avec un évier 1 bac, des portes de placard violettes, un plan de travail en quartz modifié, une crédence marron, une crédence en céramique, un électroménager blanc, parquet foncé, aucun îlot, un sol gris et un plan de travail gris.
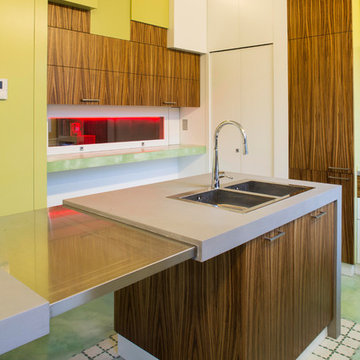
Luigi Filetici
Idée de décoration pour une cuisine minimaliste en U fermée et de taille moyenne avec un évier posé, un placard à porte plane, des portes de placard violettes, un plan de travail en béton, un électroménager en acier inoxydable, un sol en linoléum, îlot et un sol multicolore.
Idée de décoration pour une cuisine minimaliste en U fermée et de taille moyenne avec un évier posé, un placard à porte plane, des portes de placard violettes, un plan de travail en béton, un électroménager en acier inoxydable, un sol en linoléum, îlot et un sol multicolore.
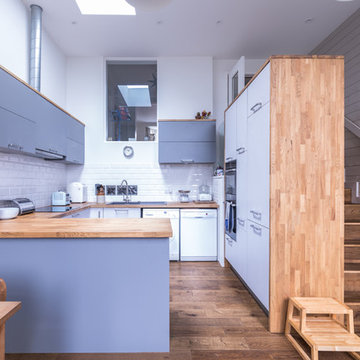
Adrian Brophy @ xtrashot Ltd
Réalisation d'une cuisine américaine design en U de taille moyenne avec un placard à porte plane, des portes de placard violettes, un plan de travail en bois, une crédence blanche, une crédence en carrelage métro, un électroménager blanc, un sol en bois brun, aucun îlot et un sol marron.
Réalisation d'une cuisine américaine design en U de taille moyenne avec un placard à porte plane, des portes de placard violettes, un plan de travail en bois, une crédence blanche, une crédence en carrelage métro, un électroménager blanc, un sol en bois brun, aucun îlot et un sol marron.
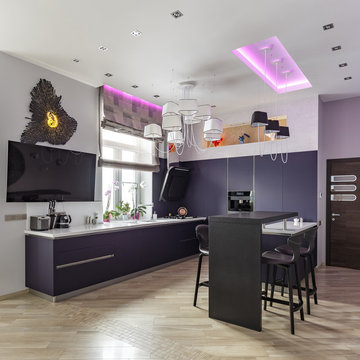
Один из реализованных нами проектов – кухня Häcker AV 5095. Фасады из сатинированного стекла в цвете «Brombeere». Столешница в контрастном светлом оттенке изготовлена из прочного искусственного камня Corian. Барная зона - из кварцевого агломерированного камня Quarzform. Безручечная система открывания ящиков и шкафов позволила избежать лишних акцентов в интерьере. Цоколь и выдвижные ящики оснащены встроенными элементами освещения. Проект реализован в 2016 году. Фотограф - Андрей Сорокин
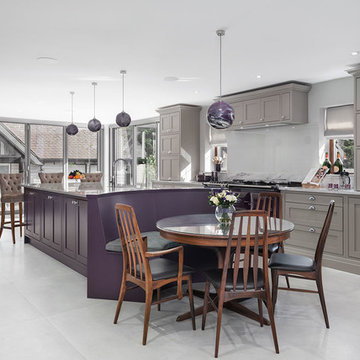
Jonathan Little Photography
Idées déco pour une très grande cuisine ouverte contemporaine en U avec un évier de ferme, un placard à porte shaker, des portes de placard violettes, un plan de travail en granite, une crédence beige, une crédence en feuille de verre, un électroménager en acier inoxydable, un sol en carrelage de céramique, îlot, un sol gris et un plan de travail multicolore.
Idées déco pour une très grande cuisine ouverte contemporaine en U avec un évier de ferme, un placard à porte shaker, des portes de placard violettes, un plan de travail en granite, une crédence beige, une crédence en feuille de verre, un électroménager en acier inoxydable, un sol en carrelage de céramique, îlot, un sol gris et un plan de travail multicolore.
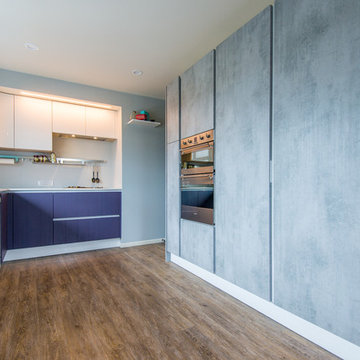
Art Deco kitchen from BERLONI New Zealand in B50 doorstyle, Melanzana matt lacquer, Bianco Calce gloss lacquer, and Cemento finishes. Photographer: Bruce Jenkins
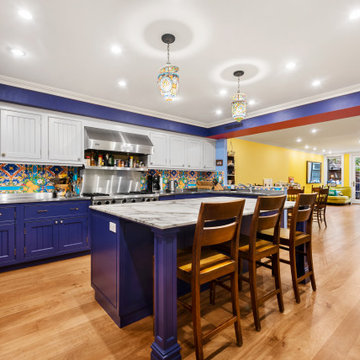
Cosmetic renovation of a brownstone on Manhattan's Upper West Side.
Idées déco pour une grande cuisine américaine classique en U avec un évier posé, un placard à porte shaker, des portes de placard violettes, plan de travail en marbre, une crédence multicolore, une crédence en céramique, un électroménager en acier inoxydable, parquet clair, îlot, un sol beige et un plan de travail gris.
Idées déco pour une grande cuisine américaine classique en U avec un évier posé, un placard à porte shaker, des portes de placard violettes, plan de travail en marbre, une crédence multicolore, une crédence en céramique, un électroménager en acier inoxydable, parquet clair, îlot, un sol beige et un plan de travail gris.
Idées déco de cuisines en U avec des portes de placard violettes
2