Idées déco de cuisines en U avec fenêtre
Trier par :
Budget
Trier par:Populaires du jour
101 - 120 sur 861 photos
1 sur 3

Cette photo montre une grande cuisine américaine tendance en U avec un évier encastré, un placard à porte plane, des portes de placard blanches, un électroménager en acier inoxydable, une péninsule, plan de travail en marbre, fenêtre et un sol en ardoise.
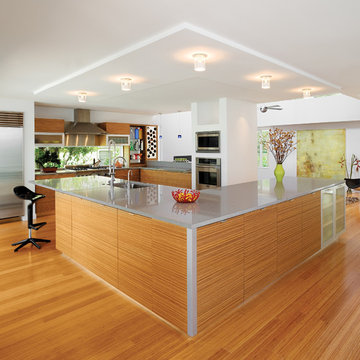
Cette image montre une cuisine ouverte minimaliste en U et bois brun de taille moyenne avec un évier posé, un placard à porte plane, un plan de travail en granite, fenêtre, un électroménager en acier inoxydable, un sol en bois brun, îlot, un sol marron et un plan de travail gris.
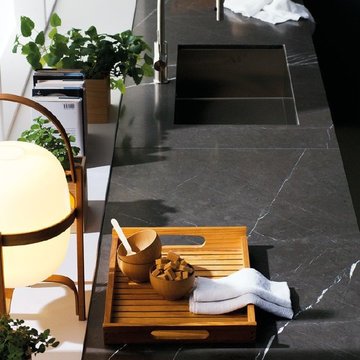
Exemple d'une grande cuisine ouverte tendance en U avec un évier encastré, un placard à porte plane, des portes de placard grises, un plan de travail en stéatite, fenêtre, un électroménager noir, sol en béton ciré, une péninsule, un sol gris et un plan de travail gris.
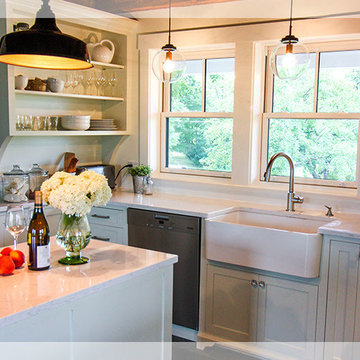
Small kitchen takes on big style. The U-Shaped kitchen design features open shelves, center island and functional workspace for cooking. Farmhouse sink with marble countertops complement the soft grey cabinetry.
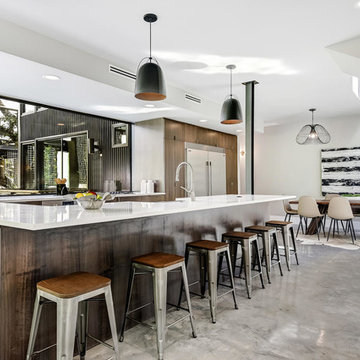
Idées déco pour une cuisine américaine contemporaine en U et bois brun avec un placard à porte plane, fenêtre, un électroménager en acier inoxydable, une péninsule et un sol gris.
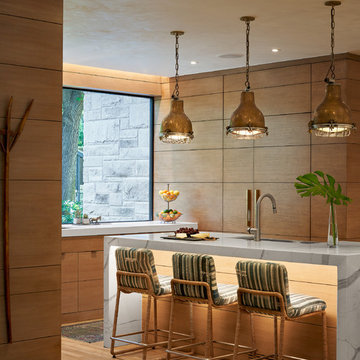
Dror Baldinger FAIA
Inspiration pour une cuisine design en U et bois brun avec un placard à porte plane, fenêtre, un sol en bois brun, îlot, un sol marron et un plan de travail blanc.
Inspiration pour une cuisine design en U et bois brun avec un placard à porte plane, fenêtre, un sol en bois brun, îlot, un sol marron et un plan de travail blanc.
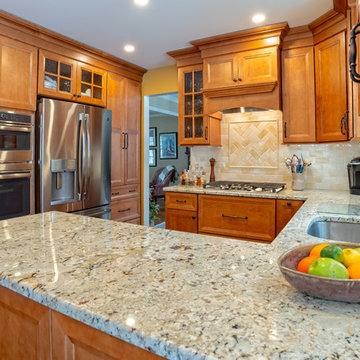
Main Line Kitchen Design is a unique business model! We are a group of skilled Kitchen Designers each with many years of experience planning kitchens around the Delaware Valley. And we are cabinet dealers for 8 nationally distributed cabinet lines much like traditional showrooms.
Appointment Information
Unlike full showrooms open to the general public, Main Line Kitchen Design works only by appointment. Appointments can be scheduled days, nights, and weekends either in your home or in our office and selection center. During office appointments we display clients kitchens on a flat screen TV and help them look through 100’s of sample doorstyles, almost a thousand sample finish blocks and sample kitchen cabinets. During home visits we can bring samples, take measurements, and make design changes on laptops showing you what your kitchen can look like in the very room being renovated. This is more convenient for our customers and it eliminates the expense of staffing and maintaining a larger space that is open to walk in traffic. We pass the significant savings on to our customers and so we sell cabinetry for less than other dealers, even home centers like Lowes and The Home Depot.
We believe that since a web site like Houzz.com has over half a million kitchen photos, any advantage to going to a full kitchen showroom with full kitchen displays has been lost. Almost no customer today will ever get to see a display kitchen in their door style and finish because there are just too many possibilities. And the design of each kitchen is unique anyway. Our design process allows us to spend more time working on our customer’s designs. This is what we enjoy most about our business and it is what makes the difference between an average and a great kitchen design. Among the kitchen cabinet lines we design with and sell are Jim Bishop, 6 Square, Fabuwood, Brighton, and Wellsford Fine Custom Cabinetry.
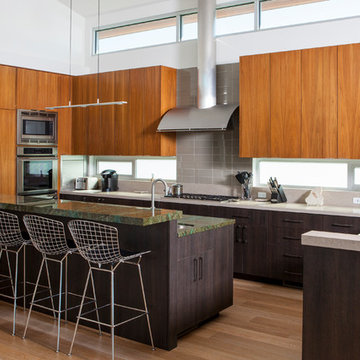
Aménagement d'une cuisine contemporaine en U et bois brun avec un évier encastré, un placard à porte plane, fenêtre, un électroménager en acier inoxydable, un sol en bois brun, îlot, un sol marron et un plan de travail vert.
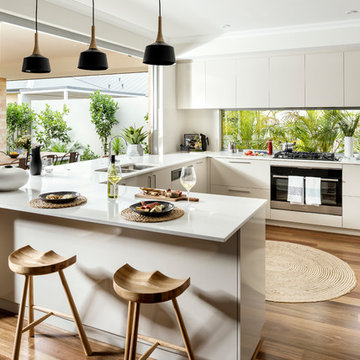
DMAX Photography
Idées déco pour une cuisine ouverte contemporaine en U avec un évier 2 bacs, un placard à porte plane, des portes de placard beiges, fenêtre, un électroménager en acier inoxydable, un sol en bois brun, une péninsule et un sol marron.
Idées déco pour une cuisine ouverte contemporaine en U avec un évier 2 bacs, un placard à porte plane, des portes de placard beiges, fenêtre, un électroménager en acier inoxydable, un sol en bois brun, une péninsule et un sol marron.
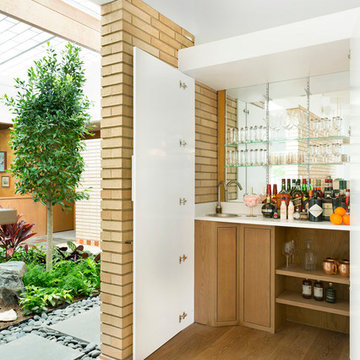
Spacecrafting www.spacecrafting.com
Cette image montre une grande cuisine vintage en U fermée avec un évier encastré, un placard à porte plane, des portes de placard blanches, un plan de travail en quartz modifié, fenêtre, un électroménager en acier inoxydable, un sol en bois brun, îlot et un sol marron.
Cette image montre une grande cuisine vintage en U fermée avec un évier encastré, un placard à porte plane, des portes de placard blanches, un plan de travail en quartz modifié, fenêtre, un électroménager en acier inoxydable, un sol en bois brun, îlot et un sol marron.
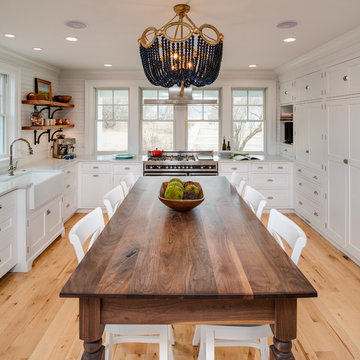
Réalisation d'une cuisine américaine marine en U de taille moyenne avec un évier de ferme, des portes de placard blanches, plan de travail en marbre, une crédence blanche, un électroménager noir, parquet clair, îlot, un placard à porte affleurante, fenêtre et un sol beige.
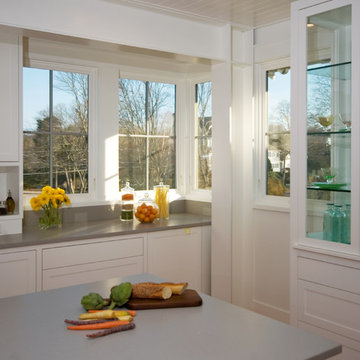
Tall House on Colonel Willie Cove
Westerly, RI
Interiors by Studio InSitu and Tricia Upton
Architectural Design by Tim Hess and Jeff Dearing for DSK Architects. Christian Lanciaux project manager.
Builder: Gardner Woodwrights, Gene Ciccone project manager.
Structural Engineer: Simpson Gumpetz and Heger
Landscape Architects: Tupelo Gardens
photographs by Studio InSitu.
On this coastal site subject to high winds and flooding, governmental review and permitting authorities overlap and combine to create some pret-ty tough weather of their own. On the relatively small footprint available for construction, this house was stacked in functional layers: Entry and kids' spaces are on the ground level. The Master Suite is tucked under the eaves (pried-open to distant views) on the third floor, and the middle level is wide-open from outside wall to outside wall for entertaining and sweeping views.
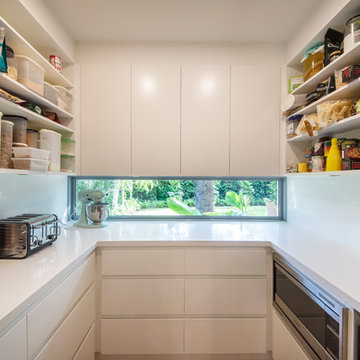
Adrienne Bizzarri
Cette image montre une très grande arrière-cuisine marine en U avec un évier encastré, un placard à porte plane, des portes de placard blanches, un plan de travail en quartz modifié, fenêtre, un électroménager en acier inoxydable, un sol en bois brun et un plan de travail blanc.
Cette image montre une très grande arrière-cuisine marine en U avec un évier encastré, un placard à porte plane, des portes de placard blanches, un plan de travail en quartz modifié, fenêtre, un électroménager en acier inoxydable, un sol en bois brun et un plan de travail blanc.
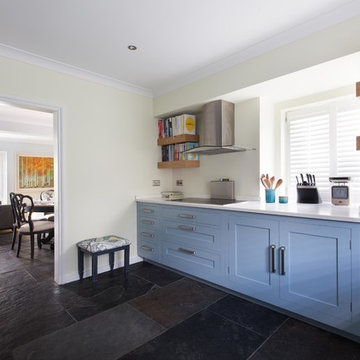
Idée de décoration pour une cuisine américaine tradition en U de taille moyenne avec un évier posé, un placard à porte shaker, des portes de placard bleues, un plan de travail en quartz, une crédence blanche, fenêtre, un électroménager en acier inoxydable, un sol en ardoise, aucun îlot, un sol gris et un plan de travail blanc.
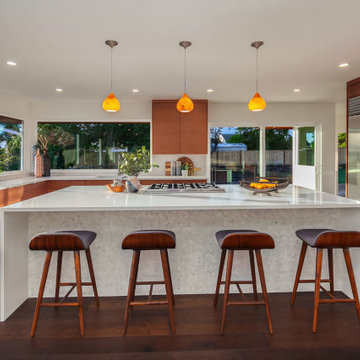
Cette image montre une très grande cuisine ouverte vintage en U et bois brun avec un placard à porte plane, un plan de travail en quartz modifié, un électroménager en acier inoxydable, parquet foncé, îlot, un sol marron, un plan de travail blanc, un évier encastré et fenêtre.
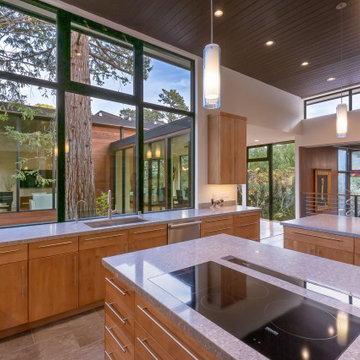
Idée de décoration pour une grande cuisine design en U et bois brun fermée avec un évier encastré, un placard à porte plane, une crédence grise, un électroménager en acier inoxydable, un sol en carrelage de porcelaine, 2 îlots, un sol gris, un plan de travail gris, un plan de travail en quartz modifié et fenêtre.
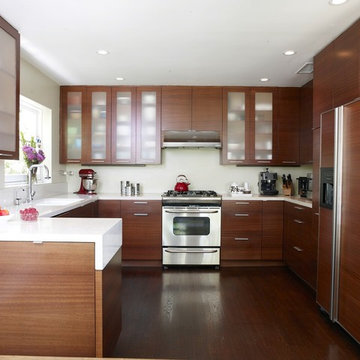
Cette image montre une grande cuisine traditionnelle en U et bois foncé fermée avec un évier 2 bacs, un placard à porte plane, un plan de travail en surface solide, fenêtre, un électroménager en acier inoxydable, parquet foncé et une péninsule.
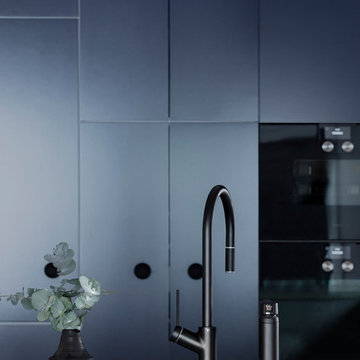
GIA Bathrooms & Kitchens
Cette image montre une cuisine américaine design en U de taille moyenne avec un évier encastré, un placard à porte plane, des portes de placard bleues, un plan de travail en quartz modifié, une crédence blanche, fenêtre, un électroménager noir, parquet foncé et îlot.
Cette image montre une cuisine américaine design en U de taille moyenne avec un évier encastré, un placard à porte plane, des portes de placard bleues, un plan de travail en quartz modifié, une crédence blanche, fenêtre, un électroménager noir, parquet foncé et îlot.
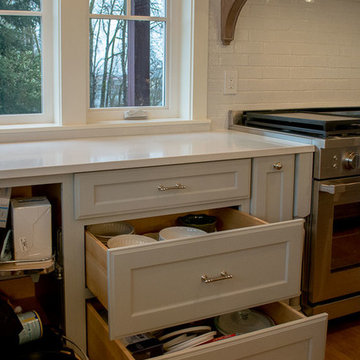
Inspiration pour une grande cuisine ouverte marine en U avec un évier de ferme, un placard avec porte à panneau encastré, des portes de placard grises, un plan de travail en quartz modifié, une crédence blanche, fenêtre, un électroménager en acier inoxydable, parquet clair et îlot.
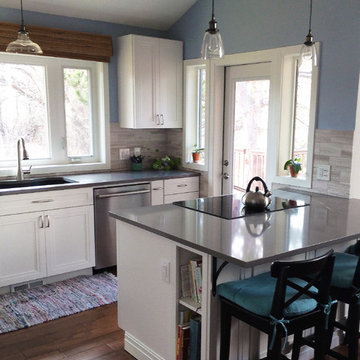
Idées déco pour une cuisine classique en U fermée et de taille moyenne avec un évier encastré, fenêtre, un électroménager en acier inoxydable, parquet foncé, une péninsule, un sol marron, un placard avec porte à panneau encastré et des portes de placard blanches.
Idées déco de cuisines en U avec fenêtre
6