Idées déco de cuisines en U avec îlots
Trier par :
Budget
Trier par:Populaires du jour
161 - 180 sur 312 029 photos
1 sur 3
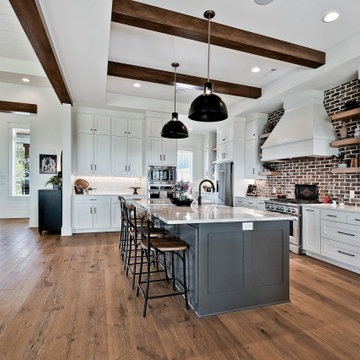
Réalisation d'une grande cuisine américaine champêtre en U avec un évier de ferme, un placard avec porte à panneau surélevé, des portes de placard blanches, un plan de travail en quartz modifié, une crédence rouge, une crédence en brique, un électroménager en acier inoxydable, parquet clair, îlot, un plan de travail blanc et poutres apparentes.

The beautiful lake house that finally got the beautiful kitchen to match. A sizable project that involved removing walls and reconfiguring spaces with the goal to create a more usable space for this active family that loves to entertain. The kitchen island is massive - so much room for cooking, projects and entertaining. The family loves their open pantry - a great functional space that is easy to access everything the family needs from a coffee bar to the mini bar complete with ice machine and mini glass front fridge. The results of a great collaboration with the homeowners who had tricky spaces to work with.

Idée de décoration pour une cuisine encastrable et bicolore champêtre en U avec un évier de ferme, un placard à porte shaker, des portes de placard blanches, une crédence blanche, une crédence en dalle de pierre, un sol en bois brun, îlot, un sol marron et un plan de travail blanc.

Idée de décoration pour une cuisine américaine champêtre en U avec un évier encastré, un placard à porte shaker, des portes de placard blanches, une crédence grise, un électroménager en acier inoxydable, parquet clair, îlot, un sol beige et un plan de travail blanc.
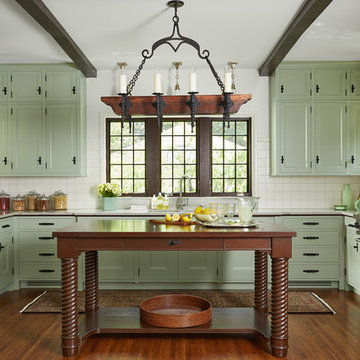
Inspiration pour une cuisine méditerranéenne en U avec un placard avec porte à panneau encastré, des portes de placards vertess, une crédence blanche, un électroménager en acier inoxydable, parquet foncé, îlot, un sol marron et un plan de travail gris.
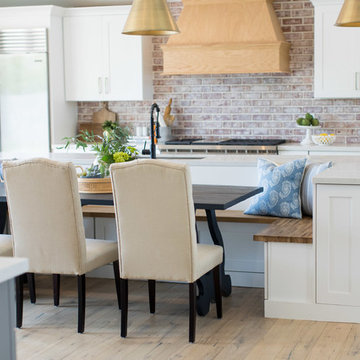
Aménagement d'une grande cuisine américaine classique en U avec un évier encastré, un placard à porte shaker, des portes de placard grises, un plan de travail en quartz modifié, une crédence multicolore, une crédence en brique, un électroménager en acier inoxydable, parquet clair, un sol beige, un plan de travail blanc et îlot.

An oversize island in walnut/sap wood holds its own in this large space. Imperial Danby marble is the countertop and backsplash. The stainless Sub Zero Pro fridge brings an exciting industrial note.
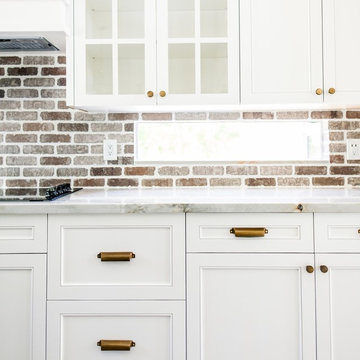
White shaker cabinets contrast the black island and bring lots of natural light to this kitchen. Features same gold pulls on drawers and gold knobs on cabinet doors.
Urban Vision Woodworks
Michael Alaman
602.882.6606
michael.alaman@yahoo.com
Instagram: www.instagram.com/urban_vision_woodworks
Materials Supplied by Peterman Lumber, Inc.
Fontana, CA | Las Vegas, NV | Phoenix, AZ
http://petermanlumber.com/

Idée de décoration pour une grande cuisine ouverte encastrable et bicolore tradition en U avec un évier encastré, un placard à porte shaker, des portes de placard blanches, une crédence blanche, une crédence en marbre, parquet foncé, îlot, un sol marron, plan de travail en marbre et un plan de travail gris.
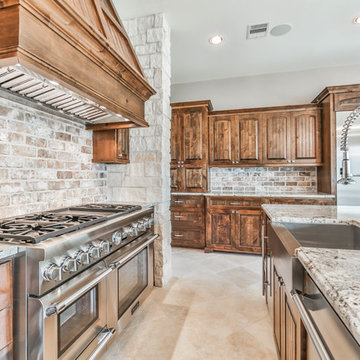
Aménagement d'une grande cuisine ouverte montagne en U et bois foncé avec un évier de ferme, un placard à porte affleurante, un plan de travail en granite, une crédence beige, une crédence en brique, un électroménager en acier inoxydable, un sol en calcaire, îlot et un sol beige.

Beautiful grand kitchen, with a classy, light and airy feel. Each piece was designed and detailed for the functionality and needs of the family.
Réalisation d'une très grande cuisine américaine blanche et bois tradition en U avec des portes de placard blanches, une crédence blanche, un électroménager en acier inoxydable, îlot, un sol marron, un plan de travail blanc, un évier encastré, un placard avec porte à panneau surélevé, plan de travail en marbre, une crédence en marbre, un sol en bois brun et un plafond à caissons.
Réalisation d'une très grande cuisine américaine blanche et bois tradition en U avec des portes de placard blanches, une crédence blanche, un électroménager en acier inoxydable, îlot, un sol marron, un plan de travail blanc, un évier encastré, un placard avec porte à panneau surélevé, plan de travail en marbre, une crédence en marbre, un sol en bois brun et un plafond à caissons.

Cette image montre une grande cuisine américaine minimaliste en U avec un évier de ferme, un placard à porte shaker, des portes de placards vertess, un plan de travail en quartz modifié, une crédence blanche, une crédence en carreau de ciment, un électroménager en acier inoxydable, parquet clair, une péninsule, un sol orange et un plan de travail blanc.

Built and designed by Shelton Design Build
Photo by: MissLPhotography
Aménagement d'une grande cuisine bicolore classique en U avec un placard à porte shaker, des portes de placard blanches, une crédence en carrelage métro, un électroménager en acier inoxydable, îlot, un sol marron, un évier de ferme, un plan de travail en quartz, une crédence grise et parquet en bambou.
Aménagement d'une grande cuisine bicolore classique en U avec un placard à porte shaker, des portes de placard blanches, une crédence en carrelage métro, un électroménager en acier inoxydable, îlot, un sol marron, un évier de ferme, un plan de travail en quartz, une crédence grise et parquet en bambou.

A large two-tiered island is the main work area in this two-cook kitchen. Featuring a waterfall Grothouse custom wood top and a matching quartz waterfall top with a large undermount sink.
The second work area is comprised of the large cooktop and smaller prep sink and double ovens. The raised walnut snack bar top was designed to block the view of the work area from visitors entering the room from the main hallway.

Cette image montre une grande cuisine américaine traditionnelle en U avec un évier de ferme, un placard à porte vitrée, des portes de placard blanches, un plan de travail en surface solide, une crédence multicolore, une crédence en carreau de porcelaine, un électroménager en acier inoxydable, un sol en bois brun et îlot.

Réalisation d'une cuisine ouverte tradition en U et bois foncé de taille moyenne avec un placard avec porte à panneau surélevé, un plan de travail en granite, un électroménager en acier inoxydable, un sol en carrelage de céramique, îlot, un évier de ferme, une crédence beige et une crédence en carrelage de pierre.

This kitchen features Venetian Gold Granite Counter tops, White Linen glazed custom cabinetry on the parameter and Gunstock stain on the island, the vent hood and around the stove. The Flooring is American Walnut in varying sizes. There is a natural stacked stone on as the backsplash under the hood with a travertine subway tile acting as the backsplash under the cabinetry. Two tones of wall paint were used in the kitchen. Oyster bar is found as well as Morning Fog.
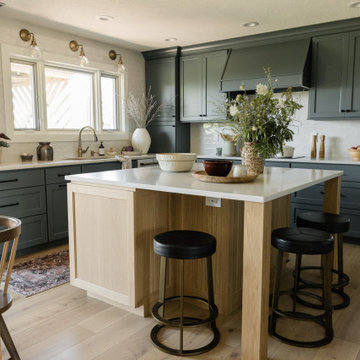
Réalisation d'une cuisine tradition en U avec un évier encastré, une crédence blanche, un électroménager blanc, parquet clair, îlot et un plan de travail blanc.
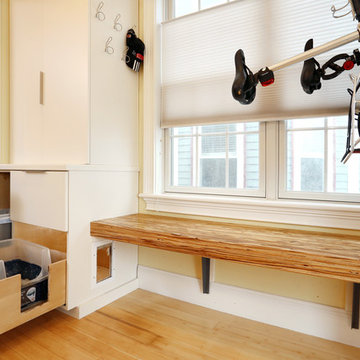
This kitchen remodel features a custom cat-door that enters a pull-out drawer housing a cat litter box. Directly adjacent is a pull-out trash bin for easy litter disposal, and directly above another drawer with cat box supplies. A parallam bench and built in hanging bike storage personalize the space for the commuting condo owner.

Inspiration pour une grande cuisine traditionnelle en U fermée avec un placard à porte affleurante, des portes de placard blanches, îlot, un évier encastré, plan de travail en marbre, une crédence blanche, un électroménager en acier inoxydable, un sol en carrelage de porcelaine et un sol gris.
Idées déco de cuisines en U avec îlots
9