Idées déco de cuisines en U avec sol en stratifié
Trier par :
Budget
Trier par:Populaires du jour
61 - 80 sur 7 214 photos
1 sur 3

Light, beautiful, spacious open kitchen.
Cette photo montre une cuisine américaine moderne en U de taille moyenne avec un évier encastré, un placard à porte shaker, des portes de placard blanches, un plan de travail en quartz, une crédence blanche, une crédence en céramique, un électroménager en acier inoxydable, sol en stratifié, îlot, un sol beige, un plan de travail blanc et un plafond en papier peint.
Cette photo montre une cuisine américaine moderne en U de taille moyenne avec un évier encastré, un placard à porte shaker, des portes de placard blanches, un plan de travail en quartz, une crédence blanche, une crédence en céramique, un électroménager en acier inoxydable, sol en stratifié, îlot, un sol beige, un plan de travail blanc et un plafond en papier peint.
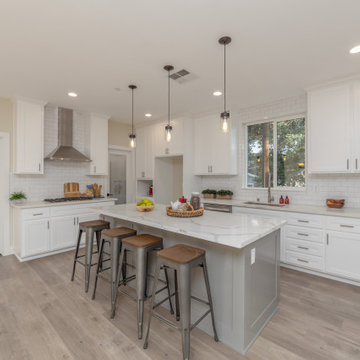
Inspiration pour une cuisine ouverte traditionnelle en U de taille moyenne avec un évier encastré, un placard à porte shaker, des portes de placard blanches, un plan de travail en quartz, une crédence blanche, une crédence en carrelage métro, un électroménager en acier inoxydable, sol en stratifié, îlot, un sol gris et un plan de travail blanc.
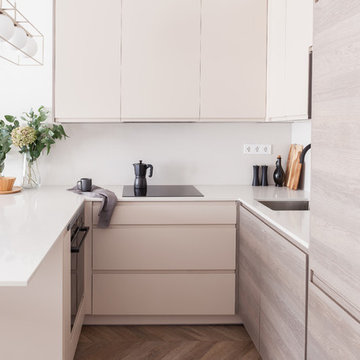
Exemple d'une cuisine ouverte scandinave en U de taille moyenne avec un évier encastré, un placard à porte plane, des portes de placard beiges, un plan de travail en quartz modifié, une crédence beige, une crédence en pierre calcaire, un électroménager noir, sol en stratifié, une péninsule, un sol marron et un plan de travail beige.
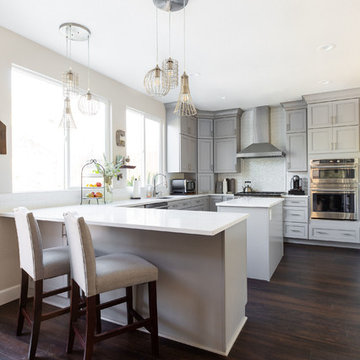
Nicole Dianne Photography
Idées déco pour une cuisine ouverte contemporaine en U de taille moyenne avec un évier posé, un placard à porte plane, des portes de placard grises, un plan de travail en quartz modifié, une crédence blanche, une crédence en céramique, un électroménager en acier inoxydable, sol en stratifié, îlot, un sol marron et un plan de travail blanc.
Idées déco pour une cuisine ouverte contemporaine en U de taille moyenne avec un évier posé, un placard à porte plane, des portes de placard grises, un plan de travail en quartz modifié, une crédence blanche, une crédence en céramique, un électroménager en acier inoxydable, sol en stratifié, îlot, un sol marron et un plan de travail blanc.

This stunning kitchen, design and renovated by John Webb Construction and Design, features Dendra Doors custom made cabinet doors, drawer fronts, and trim. Designed to match the IKEA Adel Medium brown color we used our Standard Cherry on our Classic Shaker door with a custom stained finish.

A midcentury modern transformation honouring the era of this great ocean side apartment
Exemple d'une petite cuisine rétro en U fermée avec un évier 2 bacs, des portes de placards vertess, un plan de travail en terrazzo, une crédence marron, une crédence en céramique, un électroménager en acier inoxydable, sol en stratifié, un sol beige et un plan de travail beige.
Exemple d'une petite cuisine rétro en U fermée avec un évier 2 bacs, des portes de placards vertess, un plan de travail en terrazzo, une crédence marron, une crédence en céramique, un électroménager en acier inoxydable, sol en stratifié, un sol beige et un plan de travail beige.

Aménagement d'une cuisine américaine montagne en U de taille moyenne avec un évier 1 bac, un placard à porte affleurante, des portes de placards vertess, un plan de travail en quartz modifié, une crédence multicolore, une crédence en terre cuite, un électroménager en acier inoxydable, sol en stratifié, aucun îlot, un sol marron et un plan de travail gris.
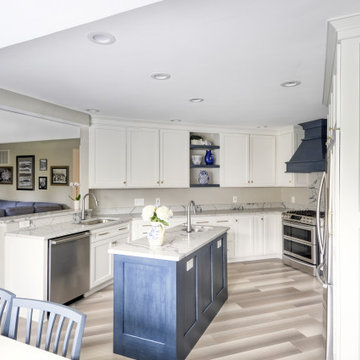
Idées déco pour une cuisine ouverte classique en U de taille moyenne avec un évier encastré, un placard à porte shaker, des portes de placard blanches, un plan de travail en quartz, un électroménager en acier inoxydable, sol en stratifié, îlot, un sol gris et un plan de travail blanc.
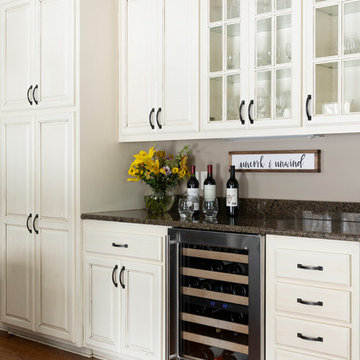
Photos by Spacecrafting Photography
Idée de décoration pour une cuisine américaine tradition en U de taille moyenne avec un évier encastré, un placard avec porte à panneau surélevé, des portes de placard blanches, un plan de travail en granite, une crédence marron, une crédence en carrelage de pierre, un électroménager en acier inoxydable, sol en stratifié, îlot, un sol marron et un plan de travail marron.
Idée de décoration pour une cuisine américaine tradition en U de taille moyenne avec un évier encastré, un placard avec porte à panneau surélevé, des portes de placard blanches, un plan de travail en granite, une crédence marron, une crédence en carrelage de pierre, un électroménager en acier inoxydable, sol en stratifié, îlot, un sol marron et un plan de travail marron.

High end finished kitchen in our Showroom. Visit us and customize your spaces with the help of our creative professional team of Interior Designers.
Photograph
Arch. Carmen J Vence
Assoc. AIA
NKBA
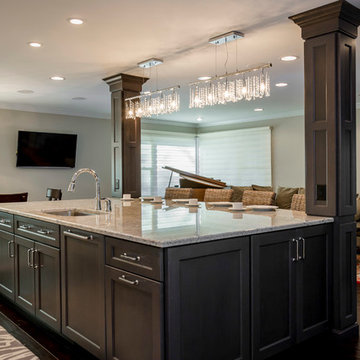
This transitional style kitchen incorporates a load-bearing beam into the design of the island. The island is large and serves as a breakfast area, as well as housing for a dishwasher. The openness of the space allows for social gatherings and family friendliness. The dark flooring works well with the lighter walls and counter-top to create visual appeal through contrast. The hanging glass lights provide not only the functionality of lighting the area but also elevate the room by adding layers to it. They also draw attention to the center of the room and create a focal point around the island that draw attention to keep the room open and keep all inhabitants connected.
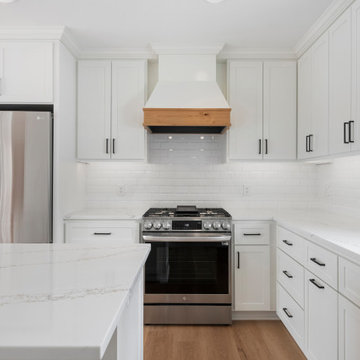
Cette image montre une cuisine américaine marine en U avec un évier 1 bac, un placard à porte shaker, des portes de placard blanches, un plan de travail en quartz modifié, une crédence blanche, une crédence en carrelage métro, un électroménager en acier inoxydable, sol en stratifié, îlot, un sol marron et un plan de travail blanc.

Кухня без ручек с фрезеровкой на торце, сочетание темно-серого и белого фасада
Inspiration pour une petite cuisine ouverte bicolore et grise et blanche minimaliste en U avec un évier posé, un placard à porte plane, des portes de placard grises, un plan de travail en bois, une crédence blanche, une crédence en céramique, un électroménager en acier inoxydable, sol en stratifié, une péninsule, un sol marron, un plan de travail beige et un plafond à caissons.
Inspiration pour une petite cuisine ouverte bicolore et grise et blanche minimaliste en U avec un évier posé, un placard à porte plane, des portes de placard grises, un plan de travail en bois, une crédence blanche, une crédence en céramique, un électroménager en acier inoxydable, sol en stratifié, une péninsule, un sol marron, un plan de travail beige et un plafond à caissons.

Idée de décoration pour une cuisine américaine design en U de taille moyenne avec un évier posé, un placard à porte plane, des portes de placard noires, un plan de travail en stratifié, une crédence bleue, une crédence en céramique, un électroménager en acier inoxydable, sol en stratifié, aucun îlot et plan de travail noir.
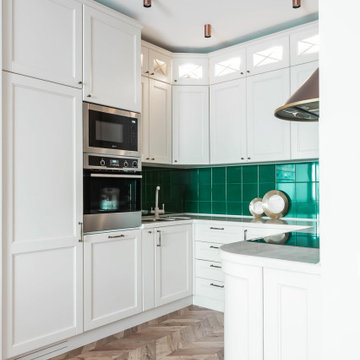
Réalisation d'une petite cuisine ouverte tradition en U avec un évier encastré, un placard avec porte à panneau encastré, des portes de placard blanches, un plan de travail en quartz modifié, une crédence verte, une crédence en céramique, un électroménager en acier inoxydable, sol en stratifié, un sol beige et un plan de travail beige.
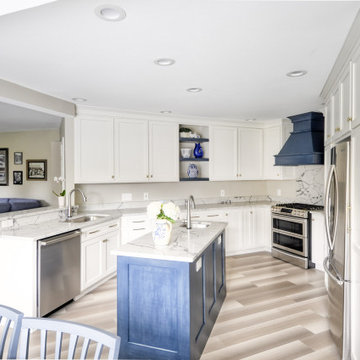
Idées déco pour une cuisine ouverte classique en U de taille moyenne avec un évier encastré, un placard à porte shaker, des portes de placard blanches, un plan de travail en quartz, un électroménager en acier inoxydable, sol en stratifié, îlot, un sol gris et un plan de travail blanc.

White and Wood 'Budget Kitchen Makeover'
Idée de décoration pour une cuisine américaine champêtre en U et bois brun de taille moyenne avec un évier de ferme, un placard avec porte à panneau surélevé, un plan de travail en surface solide, une crédence blanche, une crédence en carrelage métro, un électroménager en acier inoxydable, sol en stratifié, une péninsule, un sol marron et un plan de travail blanc.
Idée de décoration pour une cuisine américaine champêtre en U et bois brun de taille moyenne avec un évier de ferme, un placard avec porte à panneau surélevé, un plan de travail en surface solide, une crédence blanche, une crédence en carrelage métro, un électroménager en acier inoxydable, sol en stratifié, une péninsule, un sol marron et un plan de travail blanc.

When the collaboration between client, builder and cabinet maker comes together perfectly the end result is one we are all very proud of. The clients had many ideas which evolved as the project was taking shape and as the budget changed. Through hours of planning and preparation the end result was to achieve the level of design and finishes that the client, builder and cabinet expect without making sacrifices or going over budget. Soft Matt finishes, solid timber, stone, brass tones, porcelain, feature bathroom fixtures and high end appliances all come together to create a warm, homely and sophisticated finish. The idea was to create spaces that you can relax in, work from, entertain in and most importantly raise your young family in. This project was fantastic to work on and the result shows that why would you ever want to leave home?
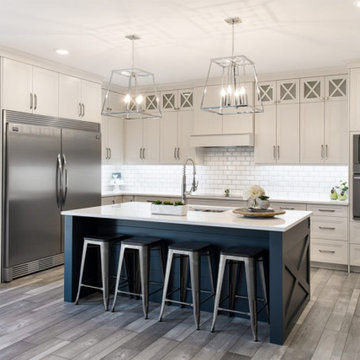
Cette image montre une arrière-cuisine minimaliste en U de taille moyenne avec un évier 1 bac, des portes de placard blanches, un plan de travail en granite, une crédence blanche, une crédence en quartz modifié, un électroménager en acier inoxydable, sol en stratifié, îlot, un sol marron et un plan de travail blanc.

We just completed this beautiful kitchen remodel in Tolleson, Arizona. It has been complete with brand new flooring, cabinets, countertops, and appliances. We added more cabinet space with the extended pantry as well as cabinets underneath the extended bar. We completed the bar with a beautiful waterfall countertop and implemented a pop-up outlet that also supports wireless charging.
Idées déco de cuisines en U avec sol en stratifié
4