Idées déco de cuisines en U avec tomettes au sol
Trier par :
Budget
Trier par:Populaires du jour
161 - 180 sur 2 888 photos
1 sur 3
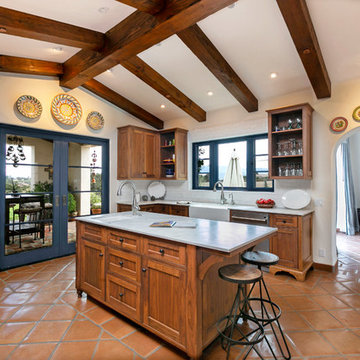
Jim Bartsch
Exemple d'une cuisine méditerranéenne en U et bois foncé fermée avec un évier de ferme, un plan de travail en granite, une crédence blanche, une crédence en céramique, un électroménager en acier inoxydable, tomettes au sol, îlot, un plan de travail blanc, un placard à porte shaker et un sol marron.
Exemple d'une cuisine méditerranéenne en U et bois foncé fermée avec un évier de ferme, un plan de travail en granite, une crédence blanche, une crédence en céramique, un électroménager en acier inoxydable, tomettes au sol, îlot, un plan de travail blanc, un placard à porte shaker et un sol marron.
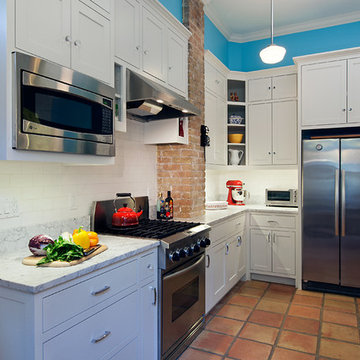
Deeper cabinets at microwave and fridge house the appliances neatly. The brick flue was pre-existing, a vestige of a former heating system.
Counters are polished Carrara marble.
Construction by CG&S Design-Build
Photography by Tommy Kile

Rustic Canyon Kitchen. Photo by Douglas Hill
Réalisation d'une cuisine chalet en U avec tomettes au sol, un évier de ferme, un placard à porte shaker, des portes de placards vertess, un plan de travail en inox, un électroménager en acier inoxydable, une péninsule et un sol orange.
Réalisation d'une cuisine chalet en U avec tomettes au sol, un évier de ferme, un placard à porte shaker, des portes de placards vertess, un plan de travail en inox, un électroménager en acier inoxydable, une péninsule et un sol orange.

Réalisation d'une cuisine méditerranéenne en U fermée avec un placard avec porte à panneau encastré, des portes de placard blanches, plan de travail en marbre, une crédence grise, une crédence en carrelage de pierre, un électroménager blanc, tomettes au sol, îlot et un sol beige.
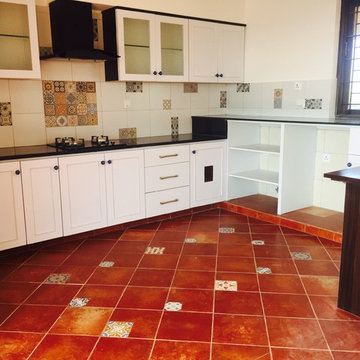
An overall view of the kitchen showing all the key elements- the hob, chimney, dado, floor and part of the breakfast counter. The empty slots on the right leg of this kitchen are for the washing machine and dishwasher. The shelves are removable. The entire plumbing runs below the raised ledge at floor level, therefore the counter height had to be raised to accommodate the appliances. Final touches: we added some points of interest in the terracotta floor by inserting some motif tiles
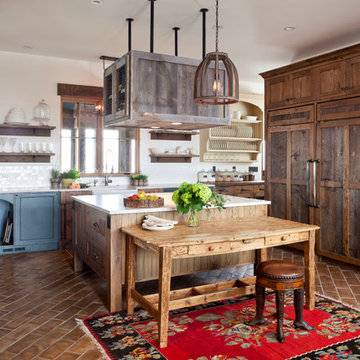
Emily Redfield; EMR Photography
Réalisation d'une cuisine encastrable champêtre en U et bois foncé avec un évier de ferme, une crédence blanche, une crédence en céramique, tomettes au sol, îlot et un placard sans porte.
Réalisation d'une cuisine encastrable champêtre en U et bois foncé avec un évier de ferme, une crédence blanche, une crédence en céramique, tomettes au sol, îlot et un placard sans porte.
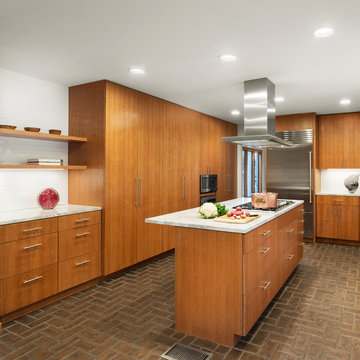
Existing dark cabinetry was replaced with quarter cut cherry veneer modern panel door cabinets. The existing pantry space with louvered doors was replaced with new full-height casework. Built-ins for the microwave and wine chiller free up space at the island. A new modern stainless steel hood with integrated lighting and exposed stainless duct work creates a more spacious look. Extending the flat-panel cherry wall cabinets to the ceiling also added storage space.
Photo: Denise Retallack
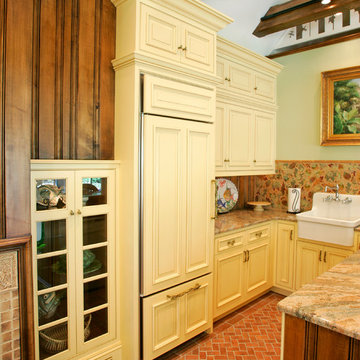
Pool Cabana kitchen. Design-build.
Idées déco pour une petite cuisine ouverte encastrable classique en U avec un évier de ferme, un plan de travail en granite, une crédence multicolore et tomettes au sol.
Idées déco pour une petite cuisine ouverte encastrable classique en U avec un évier de ferme, un plan de travail en granite, une crédence multicolore et tomettes au sol.
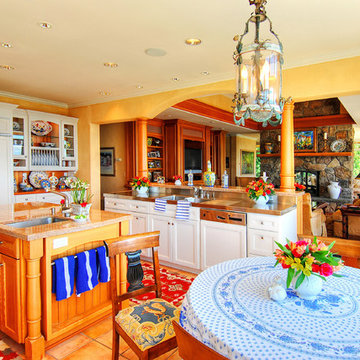
Kitchen and family dining
Idée de décoration pour une cuisine américaine encastrable en U avec un placard avec porte à panneau encastré, un évier encastré, des portes de placard blanches, un plan de travail en granite, une crédence beige, une crédence en céramique, tomettes au sol et îlot.
Idée de décoration pour une cuisine américaine encastrable en U avec un placard avec porte à panneau encastré, un évier encastré, des portes de placard blanches, un plan de travail en granite, une crédence beige, une crédence en céramique, tomettes au sol et îlot.

Beautiful kitchen with two islands for a large family to gather in. One island with lots of seating while the other is used prepare meals still leaving the cook with lots of workspace. Between the built-in refrigerator and freezer a pewter countertop was used to mirror the materials used on the hood on the opposing wall.
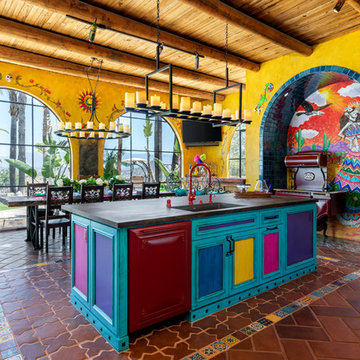
Do we have your attention now? ?A kitchen with a theme is always fun to design and this colorful Escondido kitchen remodel took it to the next level in the best possible way. Our clients desired a larger kitchen with a Day of the Dead theme - this meant color EVERYWHERE! Cabinets, appliances and even custom powder-coated plumbing fixtures. Every day is a fiesta in this stunning kitchen and our clients couldn't be more pleased. Artistic, hand-painted murals, custom lighting fixtures, an antique-looking stove, and more really bring this entire kitchen together. The huge arched windows allow natural light to flood this space while capturing a gorgeous view. This is by far one of our most creative projects to date and we love that it truly demonstrates that you are only limited by your imagination. Whatever your vision is for your home, we can help bring it to life. What do you think of this colorful kitchen?
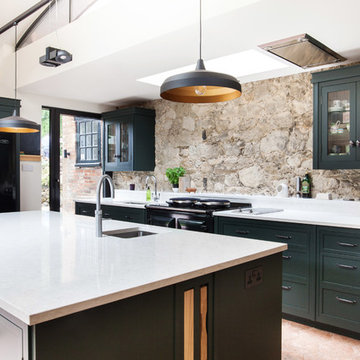
With a busy working lifestyle and two small children, Burlanes worked closely with the home owners to transform a number of rooms in their home, to not only suit the needs of family life, but to give the wonderful building a new lease of life, whilst in keeping with the stunning historical features and characteristics of the incredible Oast House.
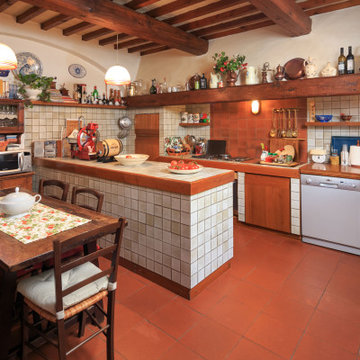
Idée de décoration pour une cuisine méditerranéenne en U avec un évier 2 bacs, des portes de placard blanches, plan de travail carrelé, une crédence blanche, un électroménager blanc, tomettes au sol, îlot, un sol rouge, un plan de travail blanc et poutres apparentes.
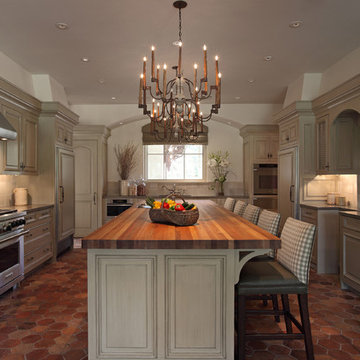
Trey Hunter Photography
Idées déco pour une grande cuisine américaine méditerranéenne en U avec un évier 2 bacs, un placard à porte affleurante, des portes de placards vertess, un plan de travail en bois, une crédence multicolore, une crédence en mosaïque, un électroménager en acier inoxydable, tomettes au sol et îlot.
Idées déco pour une grande cuisine américaine méditerranéenne en U avec un évier 2 bacs, un placard à porte affleurante, des portes de placards vertess, un plan de travail en bois, une crédence multicolore, une crédence en mosaïque, un électroménager en acier inoxydable, tomettes au sol et îlot.
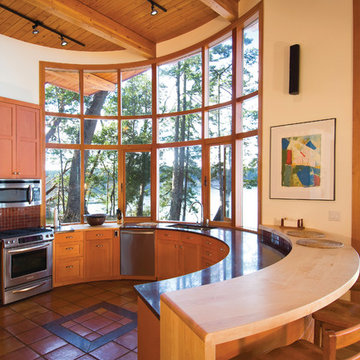
Photo by Gillean Proctor
Inspiration pour une cuisine ouverte design en U et bois brun avec un évier encastré, un placard à porte shaker, une crédence rouge, une crédence en mosaïque, un électroménager en acier inoxydable, tomettes au sol, une péninsule et un sol orange.
Inspiration pour une cuisine ouverte design en U et bois brun avec un évier encastré, un placard à porte shaker, une crédence rouge, une crédence en mosaïque, un électroménager en acier inoxydable, tomettes au sol, une péninsule et un sol orange.
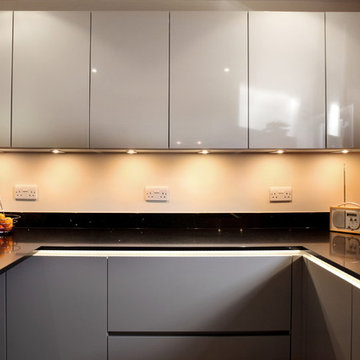
The high gloss wall cabinets offer a wonderful contrast to the matt finish of the units below. Designed to fit perfectly in their space, our clients were keen to maximise storage soloutions and ensure a clean run of wall cabinets.
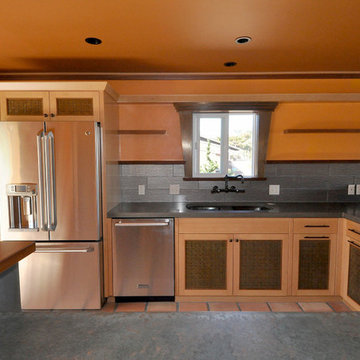
Sandprints Photograpy
Réalisation d'une cuisine américaine marine en U et bois clair de taille moyenne avec un évier encastré, un placard à porte shaker, un plan de travail en béton, une crédence métallisée, une crédence en carreau de porcelaine, un électroménager en acier inoxydable, tomettes au sol, une péninsule et un sol rouge.
Réalisation d'une cuisine américaine marine en U et bois clair de taille moyenne avec un évier encastré, un placard à porte shaker, un plan de travail en béton, une crédence métallisée, une crédence en carreau de porcelaine, un électroménager en acier inoxydable, tomettes au sol, une péninsule et un sol rouge.
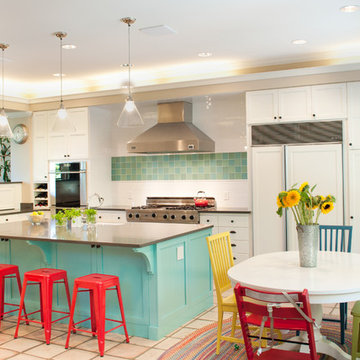
The original kitchen featured an island that divided the space and was out of scale for the space, the tile and countertops that were dated. Our goal was to create an inviting kitchen for gatherings, and integrate our clients color palette without doing a complete kitchen remodel. We designed a new island with high gloss paint finish in turquoise, added new quartz countertops, subway and sea glass tile, vent hood, light fixtures, farm style sink, faucet and cabinet hardware. The space is now open and offers plenty of space to cook and entertain.
Keeping our environment in mind and sustainable design approach, we recycled the original Island and countertops to 2nd Used Seattle.
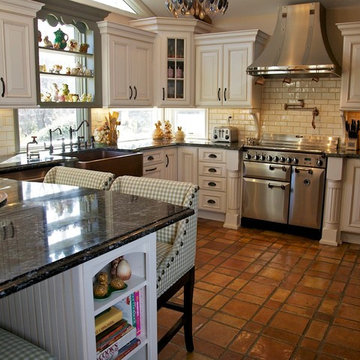
Three cabinet colors, terra cotta floor, SS appliances, AGA stove, chalk board and more! Long Island, NY
Exemple d'une grande cuisine montagne en U fermée avec un évier de ferme, un placard avec porte à panneau surélevé, des portes de placard beiges, plan de travail en marbre, un électroménager en acier inoxydable, tomettes au sol et aucun îlot.
Exemple d'une grande cuisine montagne en U fermée avec un évier de ferme, un placard avec porte à panneau surélevé, des portes de placard beiges, plan de travail en marbre, un électroménager en acier inoxydable, tomettes au sol et aucun îlot.

In the kitchen we used light hickory cabinets with dark trim. In keeping with the colorful tiles we added colorful ceiling treatments in the kitchen and breakfast area with large dark wood beams for contrast.
Idées déco de cuisines en U avec tomettes au sol
9