Idées déco de cuisines en U avec un électroménager en acier inoxydable
Trier par :
Budget
Trier par:Populaires du jour
61 - 80 sur 294 911 photos
1 sur 3

ATIID collaborated with these homeowners to curate new furnishings throughout the home while their down-to-the studs, raise-the-roof renovation, designed by Chambers Design, was underway. Pattern and color were everything to the owners, and classic “Americana” colors with a modern twist appear in the formal dining room, great room with gorgeous new screen porch, and the primary bedroom. Custom bedding that marries not-so-traditional checks and florals invites guests into each sumptuously layered bed. Vintage and contemporary area rugs in wool and jute provide color and warmth, grounding each space. Bold wallpapers were introduced in the powder and guest bathrooms, and custom draperies layered with natural fiber roman shades ala Cindy’s Window Fashions inspire the palettes and draw the eye out to the natural beauty beyond. Luxury abounds in each bathroom with gleaming chrome fixtures and classic finishes. A magnetic shade of blue paint envelops the gourmet kitchen and a buttery yellow creates a happy basement laundry room. No detail was overlooked in this stately home - down to the mudroom’s delightful dutch door and hard-wearing brick floor.
Photography by Meagan Larsen Photography

This mid-century modern home celebrates the beauty of nature, and this newly restored kitchen embraces the home's roots with materials to match.
Walnut cabinets with a slab front in a natural finish complement the rest of the home's paneling beautifully. A thick quartzite countertop on the island, and the same stone for the perimeter countertops and backsplash feature an elegant veining. The natural light and large windows above the sink further connect this kitchen to the outdoors, making it a true celebration of nature.\
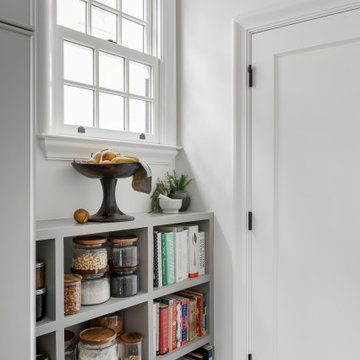
Aménagement d'une cuisine classique en U fermée et de taille moyenne avec un évier de ferme, un placard avec porte à panneau surélevé, des portes de placard grises, plan de travail en marbre, une crédence blanche, une crédence en marbre, un électroménager en acier inoxydable, un sol en bois brun, une péninsule, un sol marron et un plan de travail blanc.

Exemple d'une cuisine chic en U fermée et de taille moyenne avec un évier encastré, un placard à porte shaker, des portes de placard grises, un plan de travail en quartz, une crédence blanche, une crédence en céramique, un électroménager en acier inoxydable, parquet foncé, îlot, un sol marron et un plan de travail gris.

The previous two-tiered peninsula was bulky and separated the cook from dining area. Replacing with a one level peninsula, large apron front sink and gorgeous brass faucet make the space feel more open, spacious and introduces extra seating and counterspace.
Calcatta gold drapes the countertops and backsplash and a spark of black and brass complete this sleek design.

Our playfully patterned kitchen tiles in Star & Cross and Handpainted Kasbah Trellis make an artisanal statement while lending global flair to this fresh white kitchen.
DESIGN
TVL Creative
PHOTOS
Jess Blackwell Photography
Tile Shown: Mini Star and Cross & Quarter Round Trim in Daisy; Kasbah Trellis in Neutral Motif

Idées déco pour une cuisine contemporaine en U avec un évier encastré, un placard à porte shaker, des portes de placard blanches, une crédence blanche, un électroménager en acier inoxydable, un sol en bois brun, îlot, un sol marron, un plan de travail blanc et un plafond décaissé.

Located in the highly sought-after Allwood neighborhood of Darien, this spec house is the fourth collaboration with a client who first began with a renovation of her own home. While architecturally it is a traditional home from the exterior, the interiors are more transitional in style. In order to compete in the speculative market, our client’s directive was clear – ‘differentiation the kitchen design from every other spec house’. So we incorporated painted cabinetry but highlighted with rift-cut white oak base cabinets. This contrast between these finishes influenced our decision to select a subtle white quartzite countertop to deliberately highlight the striking porcelain backsplash.
The steel and glass partition frames the space – drawing the eye to the focal point of the kitchen, the custom stainless steel hood. Gold hardware adds a pop of flair to the space and warms the room. Walnut drawer inserts, stainless steel appliance garage, pull out trash drawers with compost bins and a stylish desk make this the Gold Standard of spec houses.

beautiful white kitchen in new luxury home with island, pendant lights, and hardwood floors. Island and Counters are Black, Hardwood Floors are Dark, and Cabinets, Backsplash, and Woodwork are White
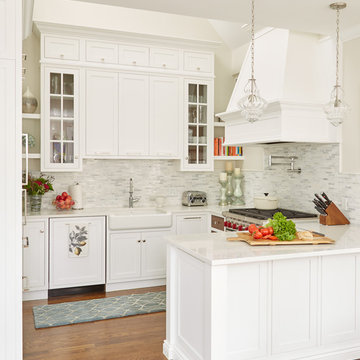
Aménagement d'une cuisine classique en U avec un évier de ferme, un placard à porte affleurante, des portes de placard blanches, un électroménager en acier inoxydable, un sol en bois brun, une péninsule, un sol marron et un plan de travail blanc.

This Kitchen was renovated into an open concept space with a large island and custom cabinets - that provide ample storage including a wine fridge and coffee station.
The details in this space reflect the client's fun personalities! With a punch of blue on the island, that coordinates with the patterned tile above the range. The funky bar stools are as comfortable as they are fabulous. Lastly, the mini fan cools off the space while industrial pendants illuminate the island seating.
Maintenance was also at the forefront of this design when specifying quartz counter-tops, porcelain flooring, ceramic backsplash, and granite composite sinks. These all contribute to easy living.
Builder: Wamhoff Design Build
Photographer: Daniel Angulo

Photo Credits: JOHN GRANEN PHOTOGRAPHY
Idées déco pour une cuisine campagne en U de taille moyenne avec un évier de ferme, un placard à porte shaker, des portes de placard bleues, un électroménager en acier inoxydable, un sol gris, un plan de travail blanc, une crédence blanche, une péninsule, un plan de travail en quartz modifié, une crédence en carrelage métro, un sol en carrelage de porcelaine et fenêtre au-dessus de l'évier.
Idées déco pour une cuisine campagne en U de taille moyenne avec un évier de ferme, un placard à porte shaker, des portes de placard bleues, un électroménager en acier inoxydable, un sol gris, un plan de travail blanc, une crédence blanche, une péninsule, un plan de travail en quartz modifié, une crédence en carrelage métro, un sol en carrelage de porcelaine et fenêtre au-dessus de l'évier.

Juliet Murphy
Idée de décoration pour une grande cuisine américaine bicolore design en U avec un évier de ferme, des portes de placards vertess, un plan de travail en quartz, une crédence en marbre, un électroménager en acier inoxydable, un sol en carrelage de porcelaine, îlot, un sol gris, un plan de travail blanc, un placard à porte plane et une crédence grise.
Idée de décoration pour une grande cuisine américaine bicolore design en U avec un évier de ferme, des portes de placards vertess, un plan de travail en quartz, une crédence en marbre, un électroménager en acier inoxydable, un sol en carrelage de porcelaine, îlot, un sol gris, un plan de travail blanc, un placard à porte plane et une crédence grise.
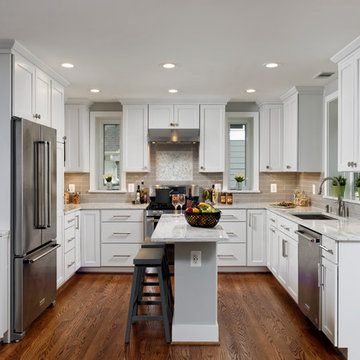
Photographed by: Bob Narod
Idées déco pour une cuisine classique en U avec un placard avec porte à panneau encastré, des portes de placard blanches, îlot, un plan de travail blanc, un évier encastré, une crédence grise, un électroménager en acier inoxydable, parquet foncé et un sol marron.
Idées déco pour une cuisine classique en U avec un placard avec porte à panneau encastré, des portes de placard blanches, îlot, un plan de travail blanc, un évier encastré, une crédence grise, un électroménager en acier inoxydable, parquet foncé et un sol marron.

Idées déco pour une petite arrière-cuisine classique en U avec un évier encastré, un placard à porte shaker, des portes de placard blanches, un plan de travail en granite, un électroménager en acier inoxydable, parquet clair, une péninsule, un sol beige et un plan de travail gris.
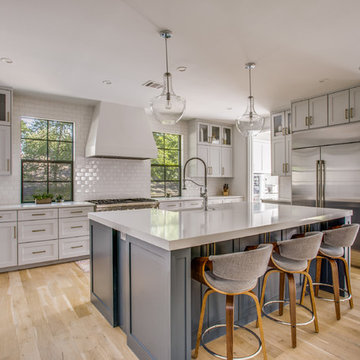
shoot2sell
Cette image montre une grande cuisine ouverte traditionnelle en U avec un évier de ferme, un placard à porte shaker, des portes de placard grises, un plan de travail en quartz modifié, une crédence blanche, une crédence en carrelage métro, un électroménager en acier inoxydable, parquet clair, îlot, un sol beige et un plan de travail blanc.
Cette image montre une grande cuisine ouverte traditionnelle en U avec un évier de ferme, un placard à porte shaker, des portes de placard grises, un plan de travail en quartz modifié, une crédence blanche, une crédence en carrelage métro, un électroménager en acier inoxydable, parquet clair, îlot, un sol beige et un plan de travail blanc.

Bob Narod Photography
Idée de décoration pour une grande cuisine américaine tradition en U avec un évier de ferme, un placard avec porte à panneau encastré, des portes de placard blanches, une crédence multicolore, un électroménager en acier inoxydable, parquet foncé, îlot, un plan de travail multicolore, plan de travail en marbre, une crédence en mosaïque, un sol marron et fenêtre au-dessus de l'évier.
Idée de décoration pour une grande cuisine américaine tradition en U avec un évier de ferme, un placard avec porte à panneau encastré, des portes de placard blanches, une crédence multicolore, un électroménager en acier inoxydable, parquet foncé, îlot, un plan de travail multicolore, plan de travail en marbre, une crédence en mosaïque, un sol marron et fenêtre au-dessus de l'évier.

Inspiration pour une cuisine ouverte traditionnelle en U de taille moyenne avec un évier encastré, un placard à porte shaker, des portes de placard blanches, une crédence blanche, un électroménager en acier inoxydable, un sol en bois brun, îlot, un sol marron, un plan de travail gris, un plan de travail en béton et une crédence en marbre.

Idée de décoration pour une cuisine tradition en U de taille moyenne et fermée avec des portes de placard blanches, un plan de travail en granite, une crédence grise, un électroménager en acier inoxydable, un sol en bois brun, îlot, un évier encastré, un placard à porte shaker, une crédence en carrelage métro, un plan de travail gris, un sol marron et fenêtre au-dessus de l'évier.
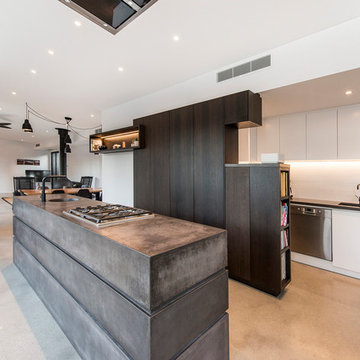
Custom made island bench from CAST Designs featuring 2 distinct shadow lines and an integrated round concrete sink. Complementing the standout island is concrete scullery and laundry bench tops with seamless cutouts for black under mount sinks
aperture22 Photography
Idées déco de cuisines en U avec un électroménager en acier inoxydable
4