Idées déco de cuisines en U avec un évier 1 bac
Trier par :
Budget
Trier par:Populaires du jour
161 - 180 sur 21 028 photos
1 sur 3

progetto e foto
Arch. Debora Di Michele
Micro Interior Design
Idée de décoration pour une petite cuisine ouverte design en U avec un évier 1 bac, un placard à porte plane, des portes de placard blanches, un plan de travail en stratifié, une crédence rose, un électroménager en acier inoxydable, parquet clair, une péninsule, un sol beige et un plan de travail blanc.
Idée de décoration pour une petite cuisine ouverte design en U avec un évier 1 bac, un placard à porte plane, des portes de placard blanches, un plan de travail en stratifié, une crédence rose, un électroménager en acier inoxydable, parquet clair, une péninsule, un sol beige et un plan de travail blanc.

Traditional Kitchen remodel with granite kitchen countertop in white and fresh green accented features. Complemented with hardwood flooring.
Idée de décoration pour une arrière-cuisine tradition en U de taille moyenne avec un évier 1 bac, un placard à porte affleurante, des portes de placard blanches, plan de travail en marbre, une crédence métallisée, une crédence en marbre, un électroménager en acier inoxydable, parquet clair, 2 îlots, un sol marron, un plan de travail blanc et un plafond à caissons.
Idée de décoration pour une arrière-cuisine tradition en U de taille moyenne avec un évier 1 bac, un placard à porte affleurante, des portes de placard blanches, plan de travail en marbre, une crédence métallisée, une crédence en marbre, un électroménager en acier inoxydable, parquet clair, 2 îlots, un sol marron, un plan de travail blanc et un plafond à caissons.
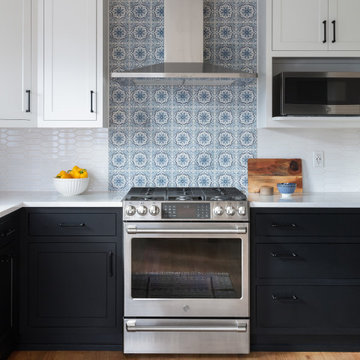
Fresh and bright style for this updated 1930's kitchen in a cottage style home. Original fixtures were replaced with clean lines and traditional details. White ceramic blacksplash is mixed with patterned marble above the range. New hardwood floors were added to flow with the adjacent living room.
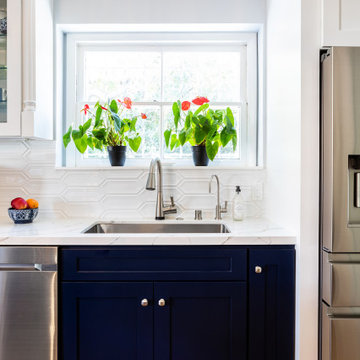
We were inspired by our clients collection of beautiful dinnerware and serve ware which were gorgeous shades of blues.
We kept the finishes classic like the Shaker door style and the classic blue accent color but we added lovely details such as the rope crown molding and the textural tile back-splash.
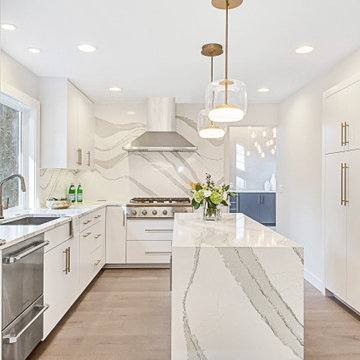
Réalisation d'une cuisine ouverte minimaliste en U de taille moyenne avec un évier 1 bac, un placard à porte plane, des portes de placard blanches, un plan de travail en quartz modifié, une crédence blanche, une crédence en dalle de pierre, un électroménager en acier inoxydable, parquet clair, îlot, un sol gris et un plan de travail blanc.
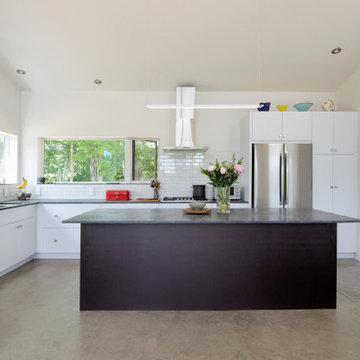
Sleek, clean, contemporary kitchen with lots of natural light and scenic views.
Idées déco pour une cuisine ouverte contemporaine en U de taille moyenne avec un évier 1 bac, des portes de placard blanches, une crédence blanche, une crédence en carreau de porcelaine, un électroménager en acier inoxydable, sol en béton ciré, îlot, un sol gris et plan de travail noir.
Idées déco pour une cuisine ouverte contemporaine en U de taille moyenne avec un évier 1 bac, des portes de placard blanches, une crédence blanche, une crédence en carreau de porcelaine, un électroménager en acier inoxydable, sol en béton ciré, îlot, un sol gris et plan de travail noir.
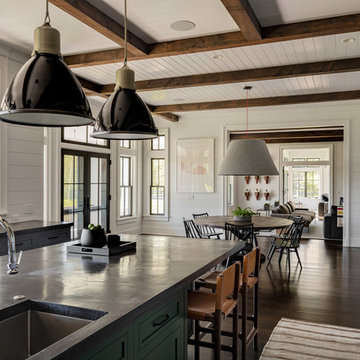
Natural lighting showcasing hardwood flooring, pendant lighting fixtures, shaker style cabinets, and concrete countertop texture.
Photographer: Rob Karosis
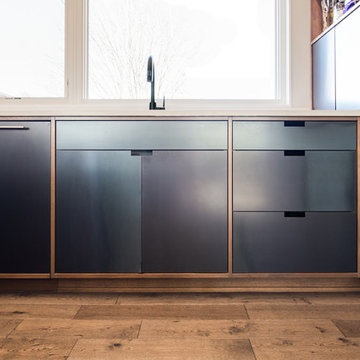
Silhouette
Portland, OR
type: remodel
status: built
-credits-
design: Matthew O. Daby - m.o.daby design
interior design: Angela Mechaley - m.o.daby design
construction: Hayes Brothers Construction
cabinets & casework: Red Bear Woodworks
structural engineer: Darla Wall - Willamette Building Solutions
photography: Kenton Waltz & Erin Riddle - KLIK Concepts
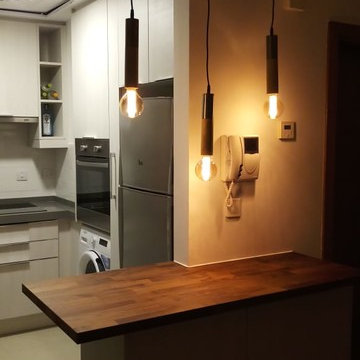
Idées déco pour une petite arrière-cuisine moderne en U avec un évier 1 bac, un placard à porte plane, des portes de placard blanches, un plan de travail en granite, une crédence blanche, une crédence en carrelage métro, un électroménager en acier inoxydable et un plan de travail gris.
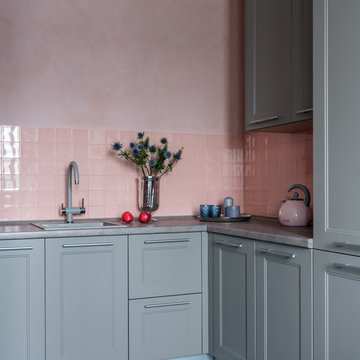
Дарья Головачева дизайнер,
Михаил Лоскутов фотограф
Aménagement d'une petite cuisine ouverte classique en U avec un évier 1 bac, un placard avec porte à panneau encastré, des portes de placard grises, une crédence rose, une crédence en céramique, aucun îlot, un plan de travail gris et un sol gris.
Aménagement d'une petite cuisine ouverte classique en U avec un évier 1 bac, un placard avec porte à panneau encastré, des portes de placard grises, une crédence rose, une crédence en céramique, aucun îlot, un plan de travail gris et un sol gris.

Winner of the 2018 Tour of Homes Best Remodel, this whole house re-design of a 1963 Bennet & Johnson mid-century raised ranch home is a beautiful example of the magic we can weave through the application of more sustainable modern design principles to existing spaces.
We worked closely with our client on extensive updates to create a modernized MCM gem.
Extensive alterations include:
- a completely redesigned floor plan to promote a more intuitive flow throughout
- vaulted the ceilings over the great room to create an amazing entrance and feeling of inspired openness
- redesigned entry and driveway to be more inviting and welcoming as well as to experientially set the mid-century modern stage
- the removal of a visually disruptive load bearing central wall and chimney system that formerly partitioned the homes’ entry, dining, kitchen and living rooms from each other
- added clerestory windows above the new kitchen to accentuate the new vaulted ceiling line and create a greater visual continuation of indoor to outdoor space
- drastically increased the access to natural light by increasing window sizes and opening up the floor plan
- placed natural wood elements throughout to provide a calming palette and cohesive Pacific Northwest feel
- incorporated Universal Design principles to make the home Aging In Place ready with wide hallways and accessible spaces, including single-floor living if needed
- moved and completely redesigned the stairway to work for the home’s occupants and be a part of the cohesive design aesthetic
- mixed custom tile layouts with more traditional tiling to create fun and playful visual experiences
- custom designed and sourced MCM specific elements such as the entry screen, cabinetry and lighting
- development of the downstairs for potential future use by an assisted living caretaker
- energy efficiency upgrades seamlessly woven in with much improved insulation, ductless mini splits and solar gain
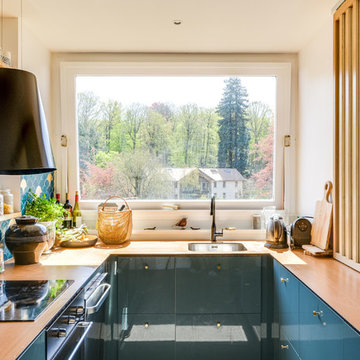
meero
Cette photo montre une petite cuisine tendance en U avec un évier 1 bac, un placard à porte plane, des portes de placard bleues, un plan de travail en bois et une crédence multicolore.
Cette photo montre une petite cuisine tendance en U avec un évier 1 bac, un placard à porte plane, des portes de placard bleues, un plan de travail en bois et une crédence multicolore.
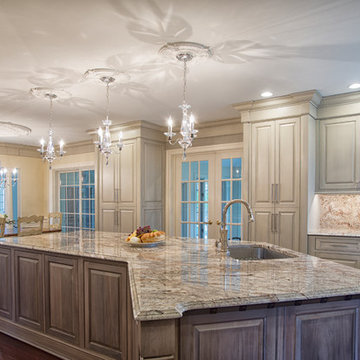
Cette photo montre une très grande cuisine américaine chic en U avec un évier 1 bac, un placard avec porte à panneau surélevé, des portes de placard grises, un plan de travail en granite, une crédence en dalle de pierre, un électroménager en acier inoxydable, parquet foncé, îlot et un sol rouge.
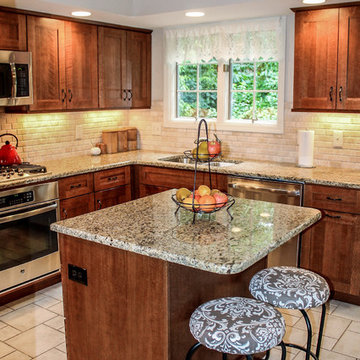
Venetian Gold Granite design and Installed by Elite Stone & Marble
Idée de décoration pour une cuisine américaine tradition en U et bois brun de taille moyenne avec un évier 1 bac, un plan de travail en granite, une crédence blanche, une crédence en céramique, un électroménager en acier inoxydable, un sol en carrelage de porcelaine, îlot et un sol beige.
Idée de décoration pour une cuisine américaine tradition en U et bois brun de taille moyenne avec un évier 1 bac, un plan de travail en granite, une crédence blanche, une crédence en céramique, un électroménager en acier inoxydable, un sol en carrelage de porcelaine, îlot et un sol beige.
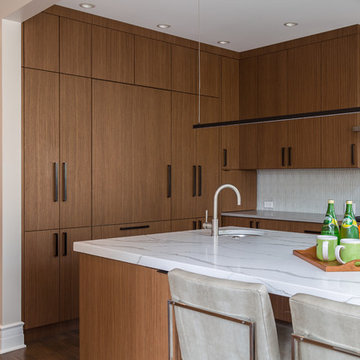
Chicago Lakewood Balmoral 1893 Farmhouse expands into contemporary living.
A stunning collaboration between Mindy Wieland of W3 architectural design & Fred M Alsen of fma Interior Design.
Contemporary Kitchen featuring Greenfield Cabinetry.
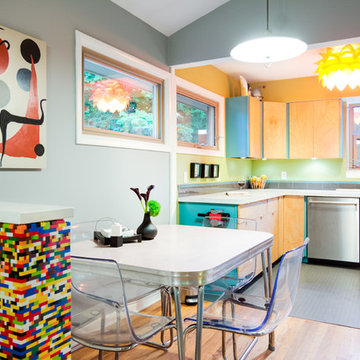
CJ South
Exemple d'une petite cuisine américaine rétro en U et bois clair avec un évier 1 bac, un placard à porte plane, un plan de travail en stratifié, une crédence grise, une crédence en céramique, un électroménager en acier inoxydable et aucun îlot.
Exemple d'une petite cuisine américaine rétro en U et bois clair avec un évier 1 bac, un placard à porte plane, un plan de travail en stratifié, une crédence grise, une crédence en céramique, un électroménager en acier inoxydable et aucun îlot.
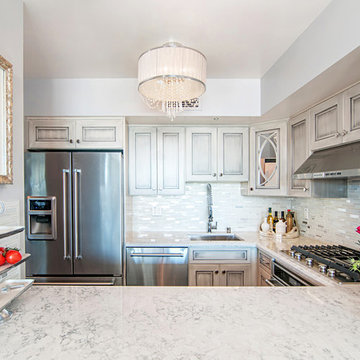
Re-design of kitchen = new appliances, fixtures and finishes, new tile.
Idées déco pour une petite cuisine classique en U avec un évier 1 bac, un placard avec porte à panneau encastré, des portes de placard blanches, une crédence blanche, une crédence en carreau de verre, un électroménager en acier inoxydable, parquet foncé et aucun îlot.
Idées déco pour une petite cuisine classique en U avec un évier 1 bac, un placard avec porte à panneau encastré, des portes de placard blanches, une crédence blanche, une crédence en carreau de verre, un électroménager en acier inoxydable, parquet foncé et aucun îlot.

The natural wood tones in this craftsman kitchen are balanced by the cool grey countertops, and are tied together by the quiet tones in the backsplash. The square pendant lighting gives this kitchen a modern feel and echoes the craftsman motif. Deeper closed cabinets on one side of the kitchen hide a washer dryer, broom closet, and pantry supplies.
Photos by- Michele Lee Willson
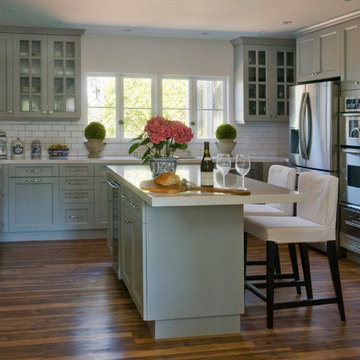
Photography by Corinne Cobabe
Aménagement d'une cuisine classique en U fermée et de taille moyenne avec un évier 1 bac, un placard avec porte à panneau encastré, des portes de placard grises, un plan de travail en quartz modifié, une crédence blanche, une crédence en carrelage métro, un électroménager en acier inoxydable, un sol en vinyl et îlot.
Aménagement d'une cuisine classique en U fermée et de taille moyenne avec un évier 1 bac, un placard avec porte à panneau encastré, des portes de placard grises, un plan de travail en quartz modifié, une crédence blanche, une crédence en carrelage métro, un électroménager en acier inoxydable, un sol en vinyl et îlot.
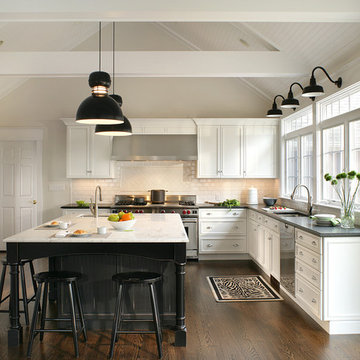
Beautiful and bright white and black traditional kitchen with soaring beamed ceilings accented with painted bead board details.
Photo by Peter Rymwid
Idées déco de cuisines en U avec un évier 1 bac
9