Idées déco de cuisines en U avec un évier 3 bacs
Trier par :
Budget
Trier par:Populaires du jour
121 - 140 sur 631 photos
1 sur 3
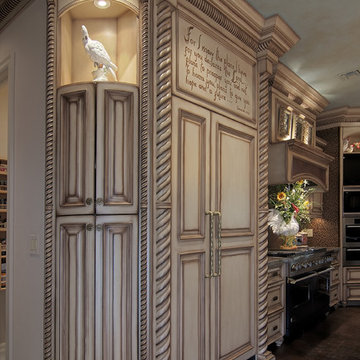
This is a gorgeous formal kitchen with a chandelier, custom designed and built cabinets, Miele Appliances, Viking Range, Kohelr Commercial Chef Sink & Faucet, Fusion Granite, Custom Irridized copper Vent Hood, Copper Mosaic Backsplash, Hand waxed & hand stained terra cotta, Embossed leather style flooring, walnut stained island with Eckenbohl lattice motifs & corbels.
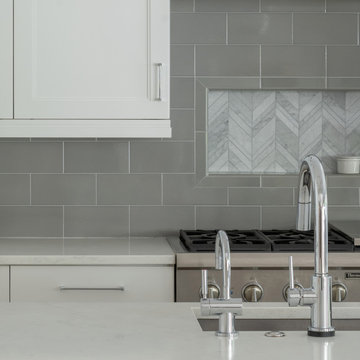
The main family room connects to the kitchen and features a floor-to-ceiling fireplace surround that separates this room from the hallway and home office. The light-filled foyer opens to the dining room with intricate ceiling trim and a sparkling chandelier. A leaded glass window above the entry enforces the modern romanticism that the designer and owners were looking for. The in-law suite, off the side entrance, includes its own kitchen, family room, primary suite with a walk-out screened in porch, and a guest room/home office.
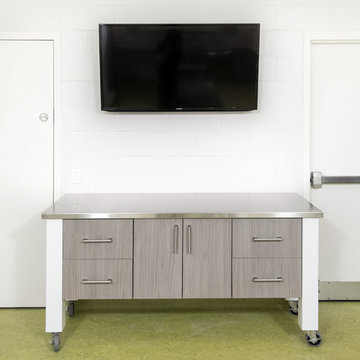
Designer: Cassandra Nordell-MacLean
This barrier-free, wheelchair accessible kichen design features the latest technology. Electronic cooktop lift, induction cooktops, wall ovens, a microwave drawer, a cast iron wheelchair accessible sink, moveable rolling islands for food prep, durable Marmoleum flooring, stainless steel and quartz countertops and more.
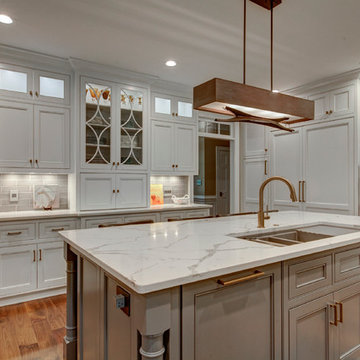
New View Photograghy
Cette photo montre une grande cuisine ouverte encastrable chic en U avec un placard à porte affleurante, des portes de placard blanches, une crédence grise, parquet foncé, îlot, un évier 3 bacs, plan de travail en marbre et une crédence en carrelage métro.
Cette photo montre une grande cuisine ouverte encastrable chic en U avec un placard à porte affleurante, des portes de placard blanches, une crédence grise, parquet foncé, îlot, un évier 3 bacs, plan de travail en marbre et une crédence en carrelage métro.
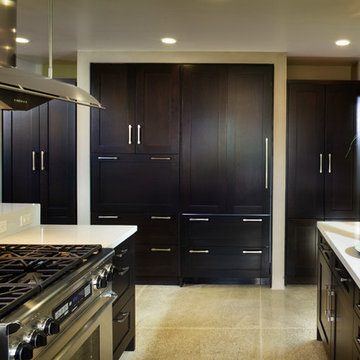
The functional cabinetry wall houses the fully integrated refrigerator and the microwave behind a lift up door. The center section was built out with a six inch deep soffit and side panels and finished with a concrete overlay to provide a textural element to the walls. The cabinetry was installed with an one inch shadow line reveal inside the framework to create a clean line. The seamless waterfall edge treatment for the island and raised counter casual eating area add a touch of elegance to the space.
Dave Adams Photography
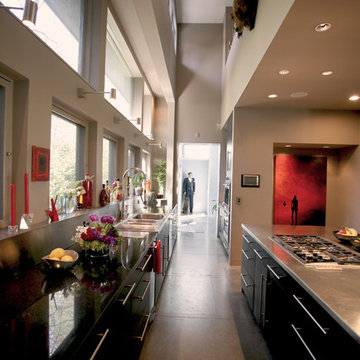
Cette image montre une très grande cuisine ouverte design en U avec un placard à porte plane, des portes de placard noires, un plan de travail en inox, un électroménager en acier inoxydable, sol en béton ciré, un évier 3 bacs, une crédence métallisée, un sol gris, plan de travail noir et 2 îlots.
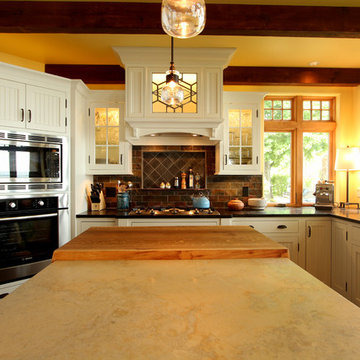
Slate tile was selected for the backsplash to bring all the warm tones in the room together. Multiple countertop surfaces were used on the island. Thick wood with a live wood edge was used on the cooktop side and valderstone was used on the seating side.
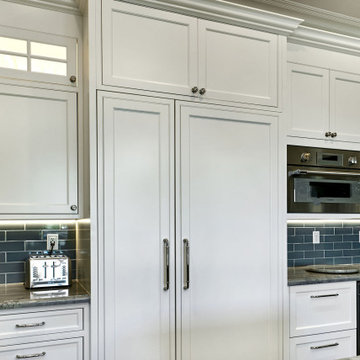
Exemple d'une grande arrière-cuisine encastrable chic en U avec un évier 3 bacs, un placard à porte affleurante, des portes de placard blanches, un plan de travail en quartz, une crédence bleue, une crédence en céramique, un sol en carrelage de porcelaine, îlot, un sol gris et un plan de travail bleu.
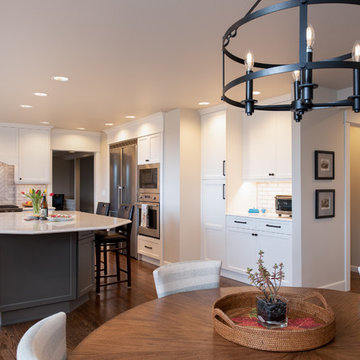
Photos courtesy of Jesse Young Property and Real Estate Photography
Aménagement d'une grande cuisine américaine classique en U avec un évier 3 bacs, un placard à porte shaker, des portes de placard blanches, un plan de travail en quartz modifié, une crédence beige, une crédence en céramique, un électroménager en acier inoxydable, parquet foncé, îlot, un sol marron et un plan de travail blanc.
Aménagement d'une grande cuisine américaine classique en U avec un évier 3 bacs, un placard à porte shaker, des portes de placard blanches, un plan de travail en quartz modifié, une crédence beige, une crédence en céramique, un électroménager en acier inoxydable, parquet foncé, îlot, un sol marron et un plan de travail blanc.
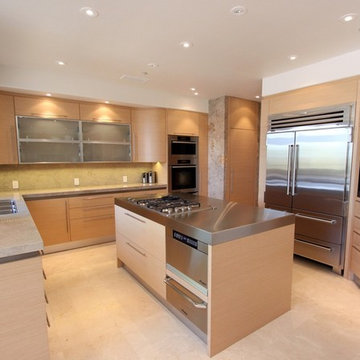
Exemple d'une cuisine moderne en U et bois clair fermée et de taille moyenne avec un évier 3 bacs, un placard à porte plane, un plan de travail en granite, un électroménager en acier inoxydable, un sol en marbre et îlot.
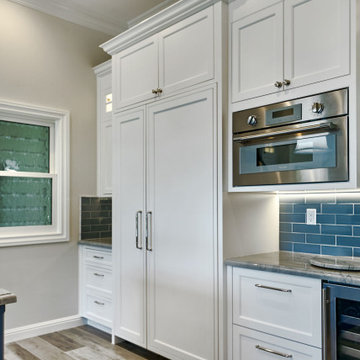
Cette photo montre une grande arrière-cuisine encastrable chic en U avec un évier 3 bacs, un placard à porte affleurante, des portes de placard blanches, un plan de travail en quartz, une crédence bleue, une crédence en céramique, un sol en carrelage de porcelaine, îlot, un sol gris et un plan de travail bleu.
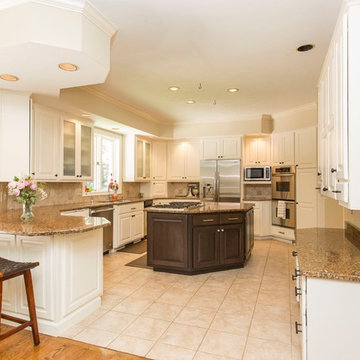
Exemple d'une grande cuisine américaine chic en U avec un évier 3 bacs, un placard avec porte à panneau surélevé, des portes de placard blanches, un plan de travail en granite, une crédence beige, un électroménager en acier inoxydable, îlot, une crédence en carreau de porcelaine, un sol en carrelage de porcelaine, un sol beige et un plan de travail beige.
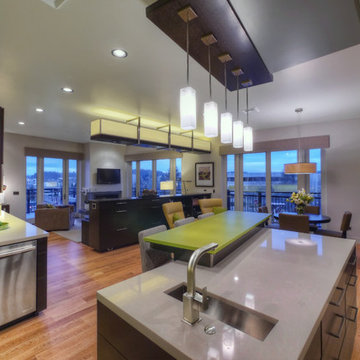
Mike Dean
Cette image montre une cuisine ouverte minimaliste en U et bois foncé avec un évier 3 bacs, un placard à porte plane, un plan de travail en quartz modifié, une crédence grise, un électroménager en acier inoxydable, parquet clair et îlot.
Cette image montre une cuisine ouverte minimaliste en U et bois foncé avec un évier 3 bacs, un placard à porte plane, un plan de travail en quartz modifié, une crédence grise, un électroménager en acier inoxydable, parquet clair et îlot.
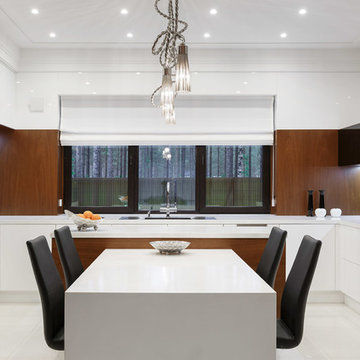
Exemple d'une cuisine bicolore tendance en U avec un évier 3 bacs, un placard à porte plane, des portes de placard blanches, une crédence noire, 2 îlots, un sol blanc et un plan de travail blanc.
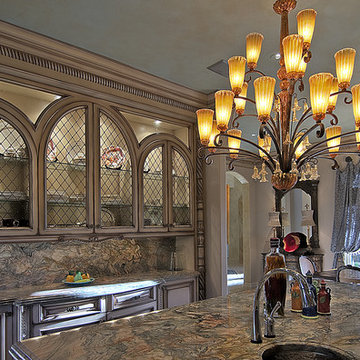
This is a gorgeous formal kitchen with a chandelier, custom designed and built cabinets, Miele Appliances, Viking Range, Kohelr Commercial Chef Sink & Faucet, Fusion Granite, Custom Irridized copper Vent Hood, Copper Mosaic Backsplash, Hand waxed & hand stained terra cotta, Embossed leather style flooring, walnut stained island with Eckenbohl lattice motifs & corbels.
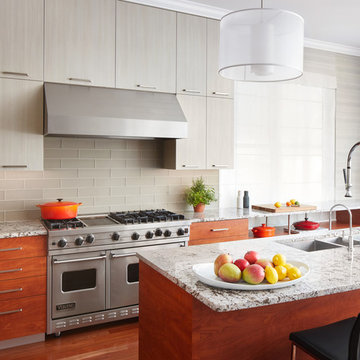
Dustin Halleck
Aménagement d'une grande cuisine moderne en U avec un évier 3 bacs, un placard à porte plane, des portes de placard grises, un plan de travail en granite, une crédence grise, une crédence en carreau de verre, un électroménager en acier inoxydable, un sol en bois brun, îlot et un sol marron.
Aménagement d'une grande cuisine moderne en U avec un évier 3 bacs, un placard à porte plane, des portes de placard grises, un plan de travail en granite, une crédence grise, une crédence en carreau de verre, un électroménager en acier inoxydable, un sol en bois brun, îlot et un sol marron.
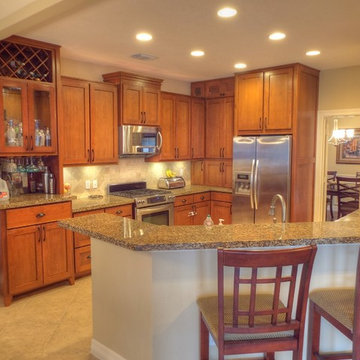
This project started when the client moved in to their new home and realized that the builder grade cabinets would not close with their plates inside., and it developed from there. We installed new custom cherry cabinets, granite countertops, appliances, can lights, and more. We removed the built-in oven and installed a beverage center, and we used 28" lower cabinets and 20" deep upper cabinets along the wall with the refrigerator to make the full size refrigerator look counter depth.
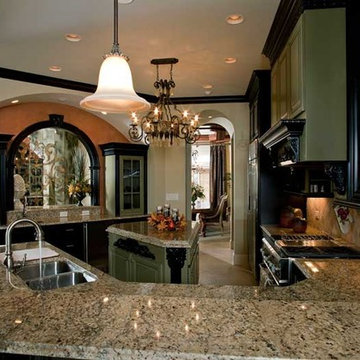
Lowrey Design Group, Inc
Cette photo montre une cuisine méditerranéenne en U fermée et de taille moyenne avec un évier 3 bacs, un placard avec porte à panneau surélevé, des portes de placard noires, un plan de travail en granite, une crédence beige, une crédence en carrelage de pierre, un électroménager en acier inoxydable, un sol en calcaire et îlot.
Cette photo montre une cuisine méditerranéenne en U fermée et de taille moyenne avec un évier 3 bacs, un placard avec porte à panneau surélevé, des portes de placard noires, un plan de travail en granite, une crédence beige, une crédence en carrelage de pierre, un électroménager en acier inoxydable, un sol en calcaire et îlot.
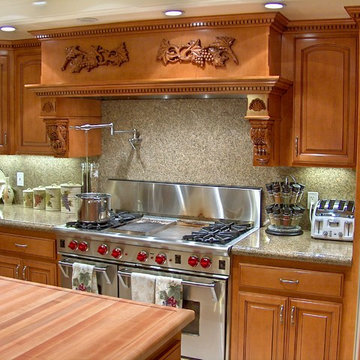
Lester O'Malley
Cette photo montre une très grande cuisine ouverte chic en U et bois brun avec un évier 3 bacs, un placard avec porte à panneau surélevé, un plan de travail en granite, une crédence beige, une crédence en dalle de pierre, un électroménager en acier inoxydable, un sol en carrelage de porcelaine et îlot.
Cette photo montre une très grande cuisine ouverte chic en U et bois brun avec un évier 3 bacs, un placard avec porte à panneau surélevé, un plan de travail en granite, une crédence beige, une crédence en dalle de pierre, un électroménager en acier inoxydable, un sol en carrelage de porcelaine et îlot.
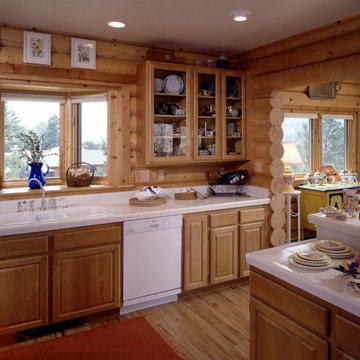
Idées déco pour une cuisine américaine en U et bois brun avec un évier 3 bacs, un placard avec porte à panneau surélevé, un électroménager blanc et un sol en bois brun.
Idées déco de cuisines en U avec un évier 3 bacs
7