Idées déco de cuisines en U avec un évier intégré
Trier par :
Budget
Trier par:Populaires du jour
81 - 100 sur 9 049 photos
1 sur 3

This beautiful custom crafted kitchen was designed for Irish jockey Barry Geraghty and his wife Paula. The bespoke solid poplar cabinetry has been handpainted in Farrow & Ball Strong White with Colourtrend Smoke Brush as a light and airy accent tone on the island. The kitchen features luxury driftwood oak internals, with the luxe theme continuing to the Calacatta marble picture-frame effect splashback and Silestone Yukon work surfaces. Appliances include an Aga range cooker a with Neff ovens for added versatility. The theme has been continued with custom cabinetry crafted for the living area and bathroom.
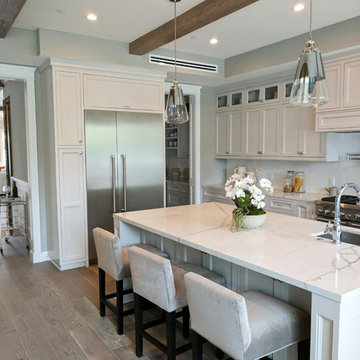
This kitchen has been revamped with the intention to make our client feel like a professional chef. Custom Island, stainless steel appliances, Marble countertops and porcelain tile backsplash. Each element was hand picked by our designers with the clients to create a remarkable kitchen experience.
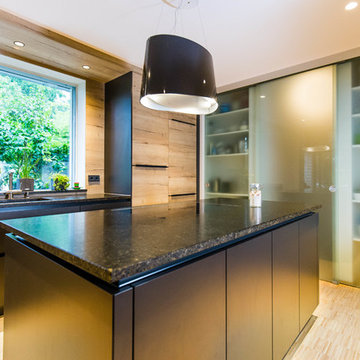
Moderne, schwarze Einbauküche
Cette photo montre une cuisine ouverte tendance en U de taille moyenne avec un évier intégré, un placard à porte plane, plan de travail en marbre, une crédence beige, une crédence en bois, parquet en bambou, îlot, un sol beige et plan de travail noir.
Cette photo montre une cuisine ouverte tendance en U de taille moyenne avec un évier intégré, un placard à porte plane, plan de travail en marbre, une crédence beige, une crédence en bois, parquet en bambou, îlot, un sol beige et plan de travail noir.

Spanish style upholstered banquete seating in kitchen.
A clean, contemporary white palette in this traditional Spanish Style home in Santa Barbara, California. Soft greys, beige, cream colored fabrics, hand knotted rugs and quiet light walls show off the beautiful thick arches between the living room and dining room. Stained wood beams, wrought iron lighting, and carved limestone fireplaces give a soft, comfortable feel for this summer home by the Pacific Ocean. White linen drapes with grass shades give warmth and texture to the great room. The kitchen features glass and white marble mosaic backsplash, white slabs of natural quartzite, and a built in banquet nook. The oak cabinets are lightened by a white wash over the stained wood, and medium brown wood plank flooring througout the home.
Project Location: Santa Barbara, California. Project designed by Maraya Interior Design. From their beautiful resort town of Ojai, they serve clients in Montecito, Hope Ranch, Malibu, Westlake and Calabasas, across the tri-county areas of Santa Barbara, Ventura and Los Angeles, south to Hidden Hills- north through Solvang and more.
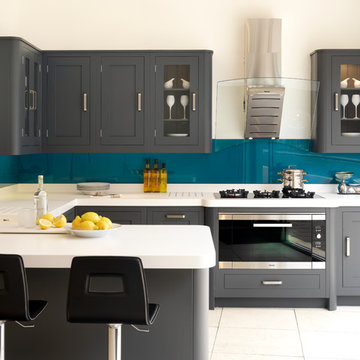
Exemple d'une cuisine grise et blanche chic en U avec un évier intégré, un placard à porte shaker, des portes de placard grises, une crédence bleue, une crédence en feuille de verre, un électroménager en acier inoxydable et une péninsule.
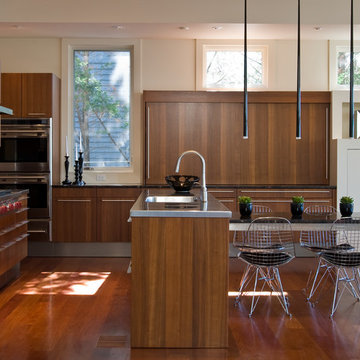
Gwin Hunt
Inspiration pour une cuisine américaine design en U et bois foncé de taille moyenne avec un évier intégré, un placard à porte plane, un plan de travail en inox, un électroménager en acier inoxydable, un sol en bois brun et îlot.
Inspiration pour une cuisine américaine design en U et bois foncé de taille moyenne avec un évier intégré, un placard à porte plane, un plan de travail en inox, un électroménager en acier inoxydable, un sol en bois brun et îlot.

Aménagement d'une grande cuisine américaine en U avec un évier intégré, un placard à porte shaker, des portes de placard blanches, un plan de travail en stratifié, une crédence beige, une crédence en granite, un électroménager en acier inoxydable, sol en stratifié, îlot, un sol marron et un plan de travail beige.

Réalisation d'une cuisine américaine minimaliste en U et bois clair avec un évier intégré, un placard à porte plane, un plan de travail en inox, une crédence bleue, une crédence en feuille de verre, un électroménager en acier inoxydable, un sol en bois brun, îlot, un sol marron et un plan de travail gris.
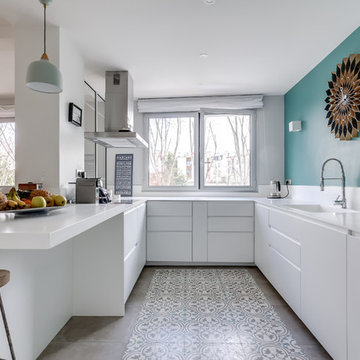
Aménagement d'une cuisine contemporaine en U avec un évier intégré, un placard à porte plane, des portes de placard blanches, une péninsule, un sol gris et un plan de travail blanc.
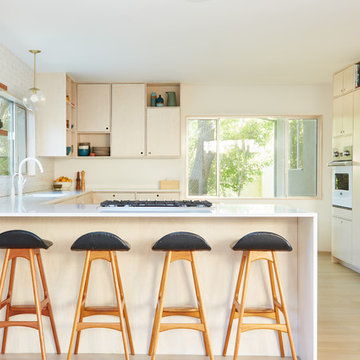
Madeline Tolle
Design by Tandem Designs
Aménagement d'une cuisine encastrable rétro en bois clair et U avec un placard à porte plane, une crédence blanche, une crédence en céramique, un évier intégré, parquet clair, une péninsule, un sol beige et fenêtre au-dessus de l'évier.
Aménagement d'une cuisine encastrable rétro en bois clair et U avec un placard à porte plane, une crédence blanche, une crédence en céramique, un évier intégré, parquet clair, une péninsule, un sol beige et fenêtre au-dessus de l'évier.
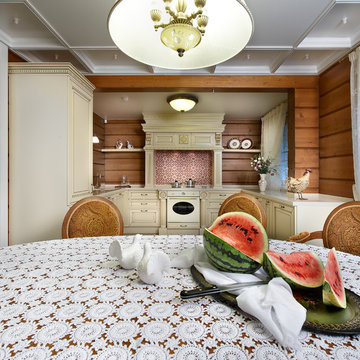
Автор - Ирина Чертихина, Фото - Роберт Поморцев, Михаил Поморцев
Aménagement d'une cuisine américaine campagne en U de taille moyenne avec un évier intégré, un placard avec porte à panneau surélevé, des portes de placard beiges, un plan de travail en surface solide, une crédence marron, un électroménager blanc et un sol en carrelage de porcelaine.
Aménagement d'une cuisine américaine campagne en U de taille moyenne avec un évier intégré, un placard avec porte à panneau surélevé, des portes de placard beiges, un plan de travail en surface solide, une crédence marron, un électroménager blanc et un sol en carrelage de porcelaine.
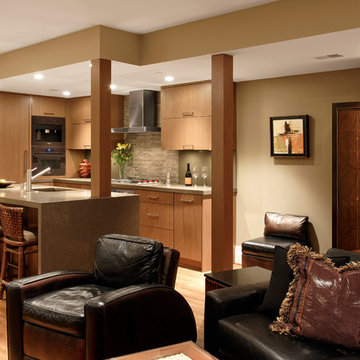
Downtown Washington DC Small Contemporary Condo Refresh Design by #SarahTurner4JenniferGilmer. Photography by Bob Narod. http://www.gilmerkitchens.com/

Imported European limestone floor slabs. Trimless polished white plaster walls.
Reclaimed rustic wood beams.
Antique limestone counters & sink.
Robert R. Larsen, A.I.A. Photo
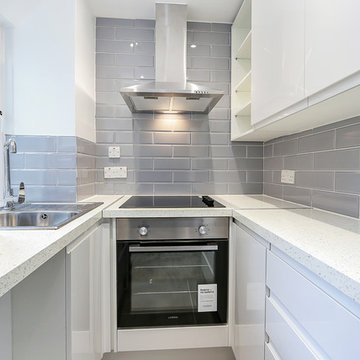
Compact U-Shaped Kitchen that houses electric hob, oven & extractor fan.
White gloss finished cabinets with laminate white glass speckled worktop.
Photograph taken by SpacePhoto
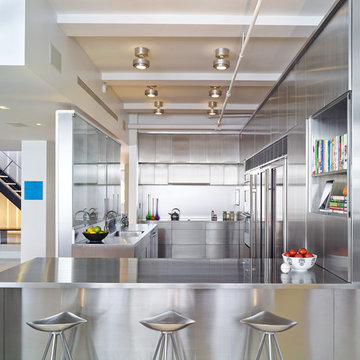
Photographer: Ty Cole
Inspiration pour une cuisine design en U et inox avec un évier intégré, un placard à porte plane, un plan de travail en inox, parquet clair, une péninsule et un sol beige.
Inspiration pour une cuisine design en U et inox avec un évier intégré, un placard à porte plane, un plan de travail en inox, parquet clair, une péninsule et un sol beige.

Perfect for entertaining, this cook’s kitchen provides all of the kitchen amenities within easy proximity. Finishes marry sleek, matte charcoal flat-front cabinetry and stainless steel countertops with the authenticity of wood and marble materials.
Photgraphy: Mark Olson

The kitchen in this remodeled 1960s house is colour-blocked against a blue panelled wall which hides a pantry. White quartz worktop bounces dayight around the kitchen. Geometric splash back adds interest. The encaustic tiles are handmade in Spain. The U-shape of this kitchen creates a "peninsula" which is used daily for preparing food but also doubles as a breakfast bar.
Photo: Frederik Rissom
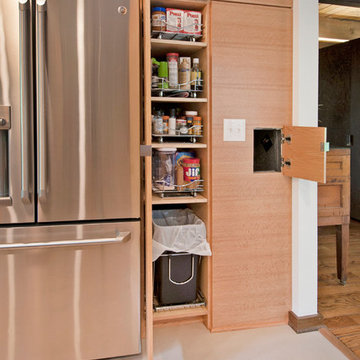
What this Mid-century modern home originally lacked in kitchen appeal it made up for in overall style and unique architectural home appeal. That appeal which reflects back to the turn of the century modernism movement was the driving force for this sleek yet simplistic kitchen design and remodel.
Stainless steel aplliances, cabinetry hardware, counter tops and sink/faucet fixtures; removed wall and added peninsula with casual seating; custom cabinetry - horizontal oriented grain with quarter sawn red oak veneer - flat slab - full overlay doors; full height kitchen cabinets; glass tile - installed countertop to ceiling; floating wood shelving; Karli Moore Photography

Designers: HausScape and Juan Montoya Design Corporation
Réalisation d'une grande cuisine américaine minimaliste en U et inox avec un évier intégré, un placard à porte plane, un plan de travail en inox, une crédence blanche, une crédence en dalle de pierre, un électroménager en acier inoxydable, un sol en carrelage de céramique et îlot.
Réalisation d'une grande cuisine américaine minimaliste en U et inox avec un évier intégré, un placard à porte plane, un plan de travail en inox, une crédence blanche, une crédence en dalle de pierre, un électroménager en acier inoxydable, un sol en carrelage de céramique et îlot.

Inspiration pour une cuisine ouverte nordique en U et bois clair de taille moyenne avec un évier intégré, un placard à porte plane, un plan de travail en béton, une crédence grise, une crédence en dalle de pierre, un électroménager en acier inoxydable, sol en béton ciré, une péninsule, un sol gris, un plan de travail gris et un plafond à caissons.
Idées déco de cuisines en U avec un évier intégré
5