Idées déco de cuisines en U avec un plafond décaissé
Trier par :
Budget
Trier par:Populaires du jour
161 - 180 sur 2 146 photos
1 sur 3
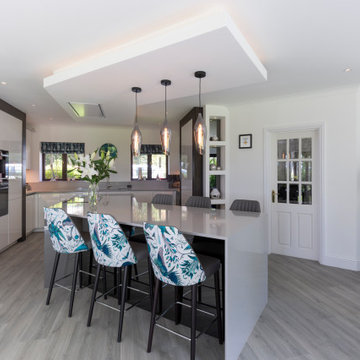
Idées déco pour une grande cuisine ouverte grise et blanche moderne en U avec un évier 2 bacs, un placard à porte plane, des portes de placard blanches, un plan de travail en quartz, une crédence grise, une crédence miroir, un électroménager noir, sol en stratifié, îlot, un sol gris, un plan de travail gris et un plafond décaissé.
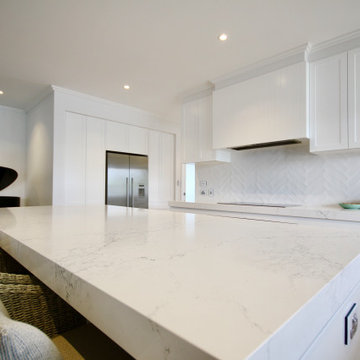
MODERN HAMPTONS
- White satin 'Shaker' profile polyurethane cabinetry
- Feature 'saw cut' paneling
- 80mm thick Caesarstone 'Empira White' benchtops
- Custom wine rack
- Fully enclosed large pull out bin
- Walk in pantry
- Proud kick boards and decorative ends
- Shadowline finger grip / tip on doors
- Blum hardware
Sheree Bounassif, Kitchens by Emanuel
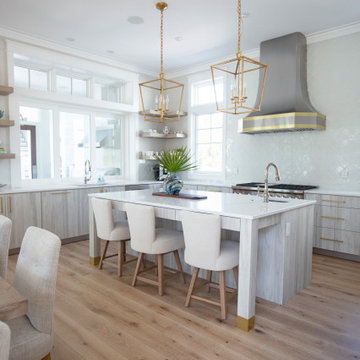
Project Number: M1056
Design/Manufacturer/Installer: Marquis Fine Cabinetry
Collection: Milano
Finishes: Rockefeller, Epic, Linen, White Laccato
Features: Under Cabinet Lighting, Adjustable Legs/Soft Close (Standard)
Cabinet/Drawer Extra Options: Utility Insert, Cutlery Insert, Knife Block/Utensil Insert, Peg System, Spice Tray, Trash Bay Pullout
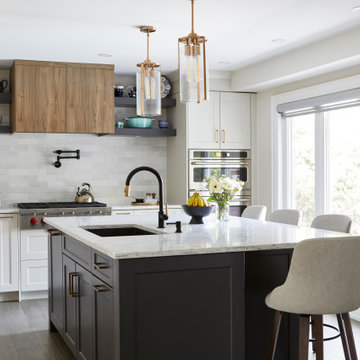
Exemple d'une cuisine américaine encastrable chic en U de taille moyenne avec un évier 1 bac, un placard à porte shaker, des portes de placard blanches, un plan de travail en quartz modifié, une crédence blanche, parquet clair, îlot, un sol gris, un plan de travail blanc et un plafond décaissé.

Tibi is a 7 inch x 60 inch SPC Vinyl Plank with an elevated hickory design and textured beige tones. This flooring is constructed with a waterproof SPC core, 20mil protective wear layer, rare 60 inch length planks, and unbelievably realistic wood grain texture.

Aménagement d'une grande cuisine américaine classique en U avec un évier encastré, un placard avec porte à panneau encastré, des portes de placard noires, un plan de travail en quartz, un électroménager noir, un sol en carrelage de porcelaine, îlot, un sol blanc, un plan de travail blanc et un plafond décaissé.
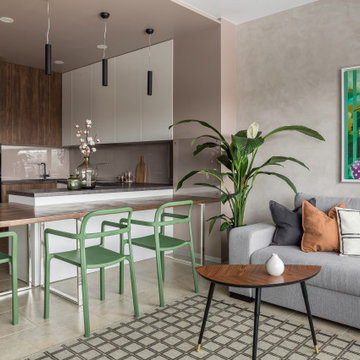
Idée de décoration pour une petite cuisine ouverte design en U avec un évier posé, un placard à porte plane, des portes de placard blanches, un plan de travail en stratifié, une crédence beige, une crédence en carreau de verre, un électroménager noir, un sol en carrelage de porcelaine, une péninsule, un sol beige, plan de travail noir et un plafond décaissé.
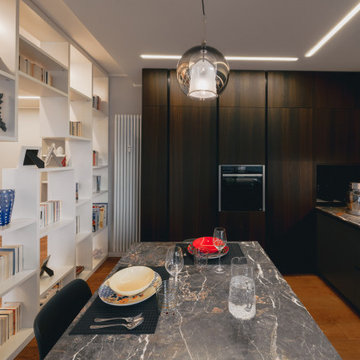
Vista della cucina con colonne in rovere termo cotto, top in marmo Grey Saint Laurent, basi e penisola in laccato grigio antracite. Cesar cucine. Le lampade che illuminano la penisola sono le Glo di Pentalight.
A lato si vede la libreria appesa che separa i due ambienti.
Foto di Simone Marulli
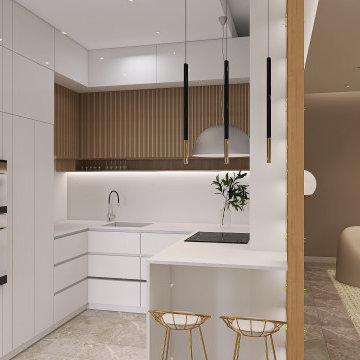
Cette image montre une cuisine ouverte design en U de taille moyenne avec un évier intégré, un placard à porte plane, des portes de placard blanches, un plan de travail en calcaire, une crédence blanche, une crédence en pierre calcaire, un électroménager en acier inoxydable, un sol en marbre, une péninsule, un sol gris, un plan de travail blanc et un plafond décaissé.
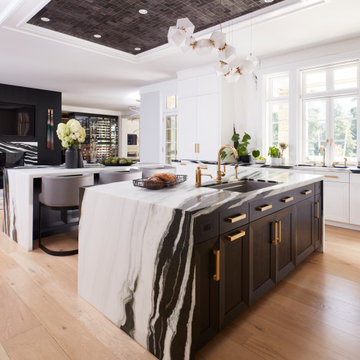
A DEANE client returned in 2022 for an update to their kitchen remodel project from 2006. This incredible transformation was driven by the desire to create a glamorous space for both cooking and entertaining. The frameless cabinetry with a mitered door and satin brass hardware is deliberately understated to highlight the marble. Dramatic and bold, the continuous, book-matched Panda White marble was used throughout the open footprint, including the fireplace surround, to give the space a cohesive feel. The custom, tapered hood, also covered in Panda White is a commanding centerpiece. The expansive space allowed for two waterfall-edge islands with mitered countertops - one for cooking with black-stained oak cabinets for storage and a prep sink, and the second to seat 6 for dining, which replaced the original informal eating area. A tray ceiling with wallpaper detailing elegantly frames both together.
No detail was overlooked in the design process. A coffee station with retractable doors and beverage drawers was situated to graciously welcome guests. A Wolf 60” range, walnut interiors, customized drawer inserts, unlacquered brass finishes and a Galley Workstation elevate this kitchen into a truly sophisticated space.
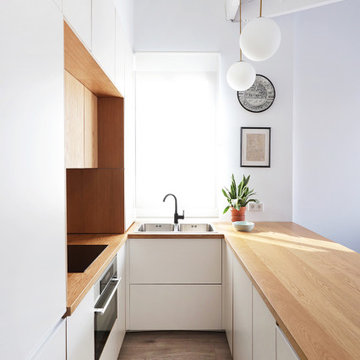
Idée de décoration pour une cuisine américaine nordique en U de taille moyenne avec un évier posé, un placard à porte shaker, des portes de placard blanches, un plan de travail en bois, un électroménager en acier inoxydable, parquet clair, une péninsule, un sol marron, un plan de travail marron et un plafond décaissé.
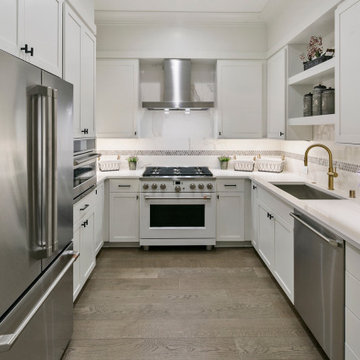
The Kensington's prep kitchen showcases a sleek and modern design with black cabinet hardware that adds a touch of sophistication. The black hardware on the dishwasher and gas range complements the overall color scheme and creates a cohesive look. The golden faucet adds a luxurious and elegant touch to the space. The hardwood floor brings warmth and natural beauty to the kitchen, while the indoor plant bed adds a fresh and vibrant element. The refrigerator and stainless steel appliances provide both style and functionality. The white cabinets and countertop create a clean and timeless aesthetic, allowing the other elements of the kitchen to stand out. The white trim and walls further enhance the brightness and openness of the space. The Kensington's prep kitchen is a perfect blend of style and functionality, providing a beautiful and efficient area for meal preparation and culinary enjoyment.
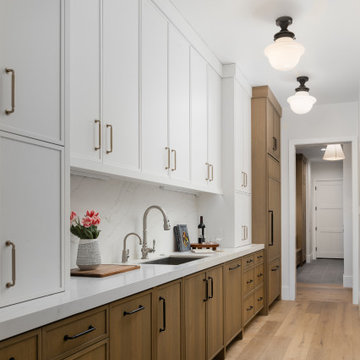
This beautiful custom home was completed for clients that will enjoy this residence in the winter here in AZ. So many warm and inviting finishes, including the 3 tone cabinetry

In this expansive kitchen update we kept the limestone floors and replaced all the cabinet doors and drawers, lighting and hardware.
Cette image montre une grande arrière-cuisine encastrable traditionnelle en U avec un évier de ferme, un placard à porte shaker, des portes de placard blanches, un plan de travail en quartz, une crédence blanche, une crédence en carreau de porcelaine, un sol en calcaire, îlot, un plan de travail blanc et un plafond décaissé.
Cette image montre une grande arrière-cuisine encastrable traditionnelle en U avec un évier de ferme, un placard à porte shaker, des portes de placard blanches, un plan de travail en quartz, une crédence blanche, une crédence en carreau de porcelaine, un sol en calcaire, îlot, un plan de travail blanc et un plafond décaissé.
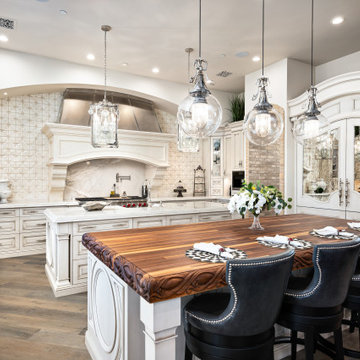
This incredible chef's kitchen features double kitchen islands, marble countertops, a tile backsplash, custom lighting fixtures, a custom refrigerator, and a custom range and hood. We are ready to host here, how about you?
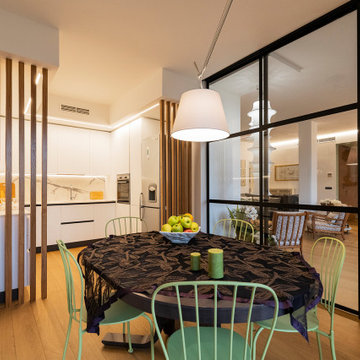
Exemple d'une grande cuisine américaine moderne en U avec un évier posé, un placard à porte plane, des portes de placard blanches, un plan de travail en surface solide, une crédence blanche, une crédence en carreau de porcelaine, un électroménager en acier inoxydable, un sol en bois brun, aucun îlot, un sol marron, un plan de travail blanc et un plafond décaissé.
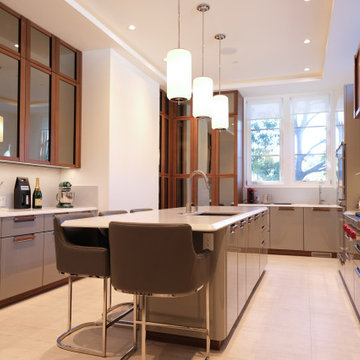
Cette photo montre une grande cuisine moderne en U et bois foncé fermée avec un évier encastré, un placard à porte vitrée, un plan de travail en quartz modifié, une crédence blanche, une crédence en quartz modifié, un électroménager en acier inoxydable, un sol en calcaire, îlot, un sol beige, un plan de travail blanc et un plafond décaissé.

Rodwin Architecture & Skycastle Homes
Location: Boulder, Colorado, USA
Interior design, space planning and architectural details converge thoughtfully in this transformative project. A 15-year old, 9,000 sf. home with generic interior finishes and odd layout needed bold, modern, fun and highly functional transformation for a large bustling family. To redefine the soul of this home, texture and light were given primary consideration. Elegant contemporary finishes, a warm color palette and dramatic lighting defined modern style throughout. A cascading chandelier by Stone Lighting in the entry makes a strong entry statement. Walls were removed to allow the kitchen/great/dining room to become a vibrant social center. A minimalist design approach is the perfect backdrop for the diverse art collection. Yet, the home is still highly functional for the entire family. We added windows, fireplaces, water features, and extended the home out to an expansive patio and yard.
The cavernous beige basement became an entertaining mecca, with a glowing modern wine-room, full bar, media room, arcade, billiards room and professional gym.
Bathrooms were all designed with personality and craftsmanship, featuring unique tiles, floating wood vanities and striking lighting.
This project was a 50/50 collaboration between Rodwin Architecture and Kimball Modern
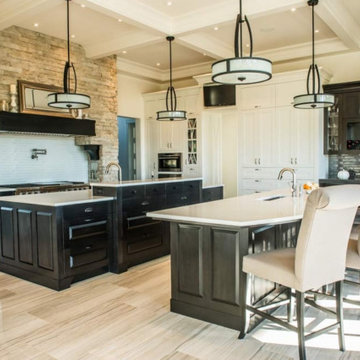
Double island kitchen
Aménagement d'une grande cuisine campagne en U fermée avec un évier de ferme, un placard à porte shaker, des portes de placard blanches, un plan de travail en surface solide, une crédence marron, une crédence en carrelage métro, un électroménager en acier inoxydable, un sol en carrelage de céramique, 2 îlots, un sol beige, un plan de travail blanc et un plafond décaissé.
Aménagement d'une grande cuisine campagne en U fermée avec un évier de ferme, un placard à porte shaker, des portes de placard blanches, un plan de travail en surface solide, une crédence marron, une crédence en carrelage métro, un électroménager en acier inoxydable, un sol en carrelage de céramique, 2 îlots, un sol beige, un plan de travail blanc et un plafond décaissé.
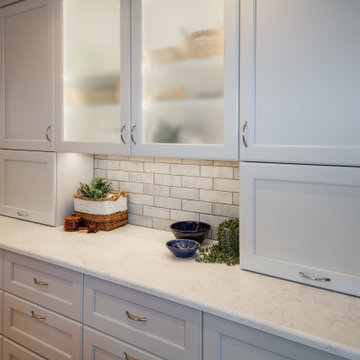
Greg and Rose Christianson, founders of G. Christianson, built their house nearly 30 years ago and Rose was ready to update the kitchen. It was a darker part of the house with a wall between the formal dining room and kitchen blocking the natural light. Rose requested better organization, layout, and accessibility. Removing the wall brought in light from the formal dining room and the new soft grey custom cabinets create a brighter and more functional kitchen. The Alder island has 2 different height counters for ease of use. Soft white Cambria quartz counters, medium grey tile backsplash, and upgraded lighting from Hubbardton Forge transform this new space. The addition of the routed finger-hold along the perimeter edge of the countertops helps with grip and accessibility.
Idées déco de cuisines en U avec un plafond décaissé
9