Idées déco de cuisines en U avec un plan de travail beige
Trier par :
Budget
Trier par:Populaires du jour
41 - 60 sur 11 892 photos
1 sur 3

Hamptons-Inspired Kitchen
One cannot help but feel a distinct sense of serenity and timeless beauty when entering this Hamptons-style kitchen. Bathed in natural light and shimmering with inspired accents and details, this complete kitchen transformation is at once elegant and inviting. Plans and elevations were conceived to create balance and function without sacrificing harmony and visual intrigue.
A metal custom hood, with an eye-catching brass band and impeccably balanced cabinets on either side, provides a strong focal point for the kitchen, which can be viewed from the adjacent living room. Brass faucets, hardware and light fixtures complement and draw further attention to this anchoring element. A wall of glass cabinetry enhances the existing windows and pleasantly expands the sense of openness in the space.
Taj Mahal quartzite blends gracefully with the cabinet finishes. Cream-tone, herringbone tiles are custom-cut into different patterns to create a sense of visual movement as the eyes move across the room. An elegant, marble-top island paired with sumptuous, leather-covered stools, not only offers extra counterspace, but also an ideal gathering place for loved ones to enjoy.
This unforgettable kitchen gem shines even brighter with the addition of glass cabinets, designed to display the client’s collection of Portmeirion china. Careful consideration was given to the selection of stone for the countertops, as well as the color of paint for the cabinets, to highlight this inspiring collection.
Breakfast room
A thoughtfully blended mix of furniture styles introduces a splash of European charm to this Hamptons-style kitchen, with French, cane-back chairs providing a sense of airy elegance and delight.
A performance velvet adorns the banquette, which is piled high with lush cushions for optimal comfort while lounging in the room. Another layer of texture is achieved with a wool area rug that defines and accentuates this gorgeous breakfast nook with sprawling views of the outdoors.
Finishing features include drapery fabric and Brunschwig and Fils Bird and Thistle paper, whose natural, botanic pattern combines with the beautiful vistas of the backyard to inspire a sense of being in a botanical, outdoor wonderland.

Download our free ebook, Creating the Ideal Kitchen. DOWNLOAD NOW
The homeowners came to us looking to update the kitchen in their historic 1897 home. The home had gone through an extensive renovation several years earlier that added a master bedroom suite and updates to the front façade. The kitchen however was not part of that update and a prior 1990’s update had left much to be desired. The client is an avid cook, and it was just not very functional for the family.
The original kitchen was very choppy and included a large eat in area that took up more than its fair share of the space. On the wish list was a place where the family could comfortably congregate, that was easy and to cook in, that feels lived in and in check with the rest of the home’s décor. They also wanted a space that was not cluttered and dark – a happy, light and airy room. A small powder room off the space also needed some attention so we set out to include that in the remodel as well.
See that arch in the neighboring dining room? The homeowner really wanted to make the opening to the dining room an arch to match, so we incorporated that into the design.
Another unfortunate eyesore was the state of the ceiling and soffits. Turns out it was just a series of shortcuts from the prior renovation, and we were surprised and delighted that we were easily able to flatten out almost the entire ceiling with a couple of little reworks.
Other changes we made were to add new windows that were appropriate to the new design, which included moving the sink window over slightly to give the work zone more breathing room. We also adjusted the height of the windows in what was previously the eat-in area that were too low for a countertop to work. We tried to keep an old island in the plan since it was a well-loved vintage find, but the tradeoff for the function of the new island was not worth it in the end. We hope the old found a new home, perhaps as a potting table.
Designed by: Susan Klimala, CKD, CBD
Photography by: Michael Kaskel
For more information on kitchen and bath design ideas go to: www.kitchenstudio-ge.com
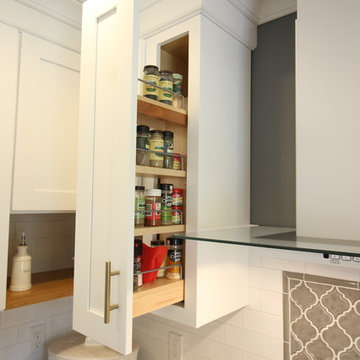
This transitional kitchen brings in clean lines, simple cabinets, warm earth tones accents, and lots of function. This kitchen has a small footprint and had very little storage space. Our clients wanted to add more space, somehow, get the most storage possible, make it feel bright and open, have a desk area, and somewhere that could function as a coffee area. By taking out the doorway into the dining room, we were able to extend the cabinetry into the dining room, giving them their desk area as well as storage and a nice area for guests! A custom appliance garage was made that allows you to have all the necessities right at your hands and gives you the ability to close it up and hide all of the appliances. Trash, spice, tray, and drawer pull outs were added for function, as well as 2 lazy susans, wine storage, and deep drawers for pots and pans.
The homeowner fell in love with the matte white GE Cafe appliances with the brushed bronze accents, and quite frankly, so did we! Once we found those, we knew we wanted to incorporate that metal throughout the kitchen.
New hardwood flooring was installed in the kitchen and finished to match the existing wood in the dining room. We brought the warmth up to eye level with open shelving stained to match.
We love creating with our clients, and this kitchen was no exception! We are thrilled with how everything came together.

Exemple d'une arrière-cuisine chic en U de taille moyenne avec un évier encastré, un placard à porte shaker, des portes de placard blanches, un plan de travail en quartz modifié, une crédence beige, une crédence en carreau de porcelaine, un électroménager en acier inoxydable, un sol en bois brun, îlot, un sol marron et un plan de travail beige.

This lovely west Plano kitchen was updated to better serve the lovely family who lives there by removing the existing island (with raised bar) and replaced with custom built option. Quartzite countertops, marble splash and travertine floors create a neutral foundation. Transitional bold lighting over the island offers lots of great task lighting and style.

The builder we partnered with for this beauty original wanted to use his cabinet person (who builds and finishes on site) but the clients advocated for manufactured cabinets - and we agree with them! These homeowners were just wonderful to work with and wanted materials that were a little more "out of the box" than the standard "white kitchen" you see popping up everywhere today - and their dog, who came along to every meeting, agreed to something with longevity, and a good warranty!
The cabinets are from WW Woods, their Eclipse (Frameless, Full Access) line in the Aspen door style
- a shaker with a little detail. The perimeter kitchen and scullery cabinets are a Poplar wood with their Seagull stain finish, and the kitchen island is a Maple wood with their Soft White paint finish. The space itself was a little small, and they loved the cabinetry material, so we even paneled their built in refrigeration units to make the kitchen feel a little bigger. And the open shelving in the scullery acts as the perfect go-to pantry, without having to go through a ton of doors - it's just behind the hood wall!
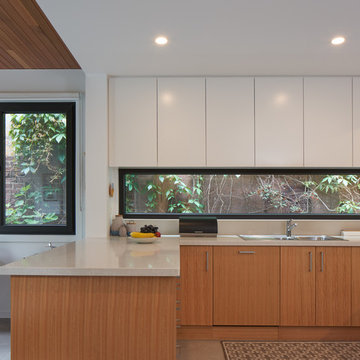
Andrew Latreille
Cette image montre une cuisine encastrable design en U et bois brun de taille moyenne avec un évier posé, un placard à porte plane, fenêtre, une péninsule, un sol beige et un plan de travail beige.
Cette image montre une cuisine encastrable design en U et bois brun de taille moyenne avec un évier posé, un placard à porte plane, fenêtre, une péninsule, un sol beige et un plan de travail beige.
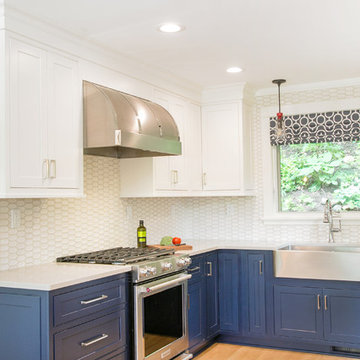
GENEVA CABINET COMPANY, LLC., Lake Geneva, WI., -What better way to reflect your lake location than with a splash of blue. This kitchen pairs the bold Naval finish from Shiloh Cabinetry with a bright rim of Polar White Upper cabinets. All is balanced with the warmth of their Maple Gunstock finish on the wine/beverage bar and the subtle texture of Shiplap walls.
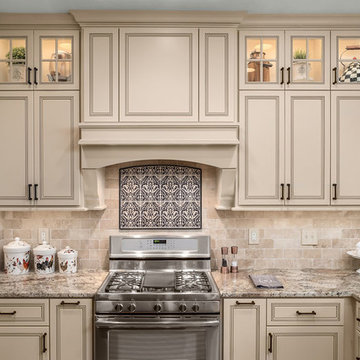
Cette image montre une grande cuisine américaine traditionnelle en U avec un évier encastré, un placard à porte affleurante, des portes de placard beiges, un plan de travail en quartz modifié, une crédence beige, une crédence en travertin, un électroménager en acier inoxydable, parquet clair, îlot, un sol marron et un plan de travail beige.
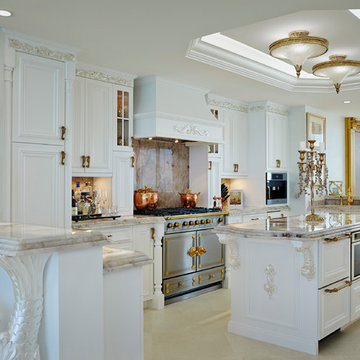
Cette image montre une cuisine ouverte victorienne en U avec un placard avec porte à panneau encastré, des portes de placard blanches, une crédence beige, une crédence en dalle de pierre, îlot, un sol beige et un plan de travail beige.

The Kitchen was upgraded three folds with a better planned layout from the existing one turning it into a fully modern and equipped modular Kitchen from Blum with a much better planned servant quarter. Corian counters and wall dados and PU shutters lend a sleek and stark modern look.
Prashant Bhat
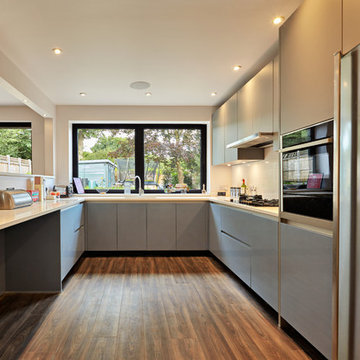
David Bleeker Photography
Cette image montre une cuisine design en U avec un placard à porte plane, des portes de placard grises, une crédence beige, un électroménager en acier inoxydable, parquet foncé, une péninsule, un sol marron et un plan de travail beige.
Cette image montre une cuisine design en U avec un placard à porte plane, des portes de placard grises, une crédence beige, un électroménager en acier inoxydable, parquet foncé, une péninsule, un sol marron et un plan de travail beige.
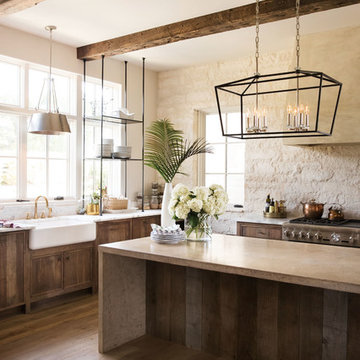
Voted Best of Westchester by Westchester Magazine for several years running, HI-LIGHT is based in Yonkers, New York only fifteen miles from Manhattan. After more than thirty years it is still run on a daily basis by the same family. Our children were brought up in the lighting business and work with us today to continue the HI-LIGHT tradition of offering lighting and home accessories of exceptional quality, style, and price while providing the service our customers have come to expect. Come and visit our lighting showroom in Yonkers.
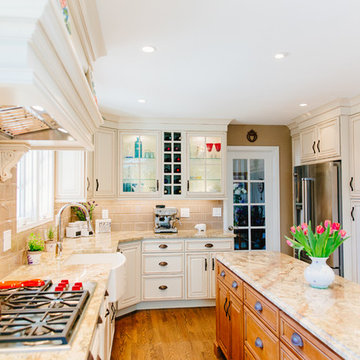
pureleephotography
Cette image montre une petite cuisine américaine rustique en U avec un évier de ferme, un placard avec porte à panneau surélevé, des portes de placard blanches, un plan de travail en granite, une crédence beige, une crédence en carreau de verre, un électroménager en acier inoxydable, un sol en bois brun, îlot, un sol marron et un plan de travail beige.
Cette image montre une petite cuisine américaine rustique en U avec un évier de ferme, un placard avec porte à panneau surélevé, des portes de placard blanches, un plan de travail en granite, une crédence beige, une crédence en carreau de verre, un électroménager en acier inoxydable, un sol en bois brun, îlot, un sol marron et un plan de travail beige.

This stunning Art Deco Kitchen was a labor of love and vision for our creative homeowners who were ready to update their kitchen of 30+ years. By removing the peninsula island and creating space for a seated banquette, we were able to custom design and a curved mahogany island and curved bench to offset the straight dramatic dark lines of the main kitchen. With gold metallic tile and the new Litze Faucet in split finish of gold and black, we think drama in the kitchen looks fabulous indeed!
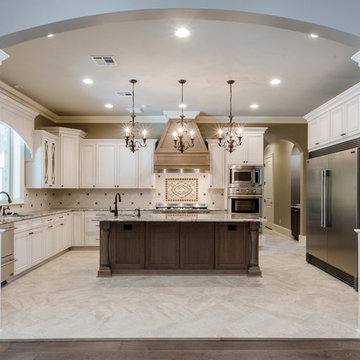
Aménagement d'une grande cuisine en U fermée avec un évier encastré, un placard avec porte à panneau encastré, des portes de placard blanches, une crédence multicolore, une crédence en mosaïque, un électroménager en acier inoxydable, un sol en marbre, îlot, un plan de travail en quartz, un sol beige et un plan de travail beige.

Amy Pearman, Boyd Pearman Photography
Réalisation d'une cuisine ouverte tradition en U et bois brun de taille moyenne avec un évier encastré, un placard à porte shaker, un plan de travail en quartz modifié, un électroménager en acier inoxydable, parquet foncé, îlot, un sol marron et un plan de travail beige.
Réalisation d'une cuisine ouverte tradition en U et bois brun de taille moyenne avec un évier encastré, un placard à porte shaker, un plan de travail en quartz modifié, un électroménager en acier inoxydable, parquet foncé, îlot, un sol marron et un plan de travail beige.
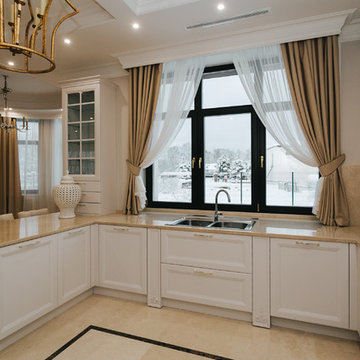
Общая зона , кухня и столовая. Соединили текстилем разной высоты. Карнизы встроены в нишу.
Idées déco pour une cuisine classique en U de taille moyenne et fermée avec une crédence beige, une crédence en carreau de porcelaine, îlot, un évier posé, un placard avec porte à panneau encastré, des portes de placard blanches et un plan de travail beige.
Idées déco pour une cuisine classique en U de taille moyenne et fermée avec une crédence beige, une crédence en carreau de porcelaine, îlot, un évier posé, un placard avec porte à panneau encastré, des portes de placard blanches et un plan de travail beige.

stained island, white kitchen
Cette photo montre une grande cuisine ouverte encastrable et bicolore chic en U avec un évier de ferme, un placard avec porte à panneau encastré, des portes de placard blanches, une crédence marron, parquet clair, îlot, un sol beige, un plan de travail beige, un plan de travail en granite, une crédence en carrelage de pierre et fenêtre au-dessus de l'évier.
Cette photo montre une grande cuisine ouverte encastrable et bicolore chic en U avec un évier de ferme, un placard avec porte à panneau encastré, des portes de placard blanches, une crédence marron, parquet clair, îlot, un sol beige, un plan de travail beige, un plan de travail en granite, une crédence en carrelage de pierre et fenêtre au-dessus de l'évier.
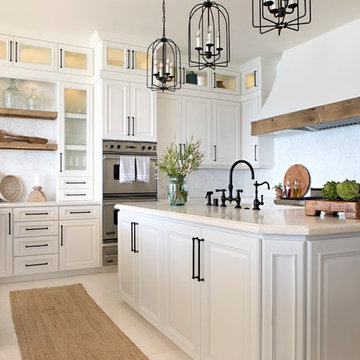
Karyn Millet Photography
Cette image montre une cuisine marine en U avec un placard avec porte à panneau surélevé, des portes de placard blanches, une crédence blanche, un électroménager en acier inoxydable, îlot, un sol beige et un plan de travail beige.
Cette image montre une cuisine marine en U avec un placard avec porte à panneau surélevé, des portes de placard blanches, une crédence blanche, un électroménager en acier inoxydable, îlot, un sol beige et un plan de travail beige.
Idées déco de cuisines en U avec un plan de travail beige
3