Idées déco de cuisines en U avec un plan de travail en calcaire
Trier par :
Budget
Trier par:Populaires du jour
161 - 180 sur 1 628 photos
1 sur 3
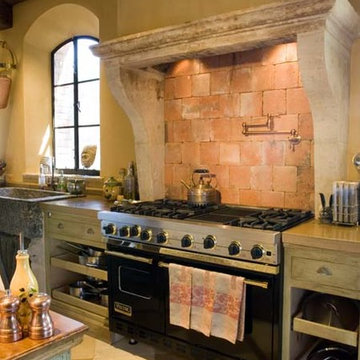
Images provided by 'Ancient Surfaces'
Product name: Antique Biblical Stone Flooring
Contacts: (212) 461-0245
Email: Sales@ancientsurfaces.com
Website: www.AncientSurfaces.com
Antique reclaimed Limestone flooring pavers unique in its blend and authenticity and rare in it's hardness and beauty.
With every footstep you take on those pavers you travel through a time portal of sorts, connecting you with past generations that have walked and lived their lives on top of it for centuries.
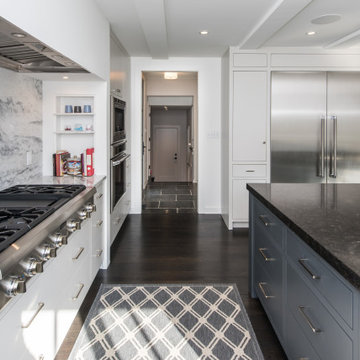
Inspiration pour une grande cuisine ouverte design en U avec un évier encastré, un placard à porte plane, des portes de placard blanches, un plan de travail en calcaire, une crédence grise, une crédence en marbre, un électroménager en acier inoxydable, parquet foncé, îlot, un sol noir et plan de travail noir.
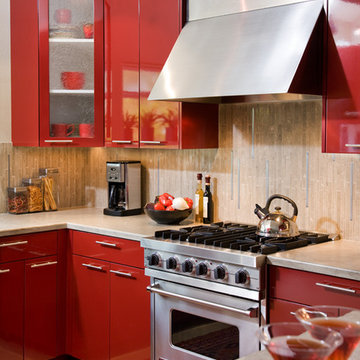
Red laquer cabinets with seagrass and stainless backsplash.
Photos by Ed Golich
Aménagement d'une cuisine contemporaine en U de taille moyenne avec un évier encastré, un placard à porte plane, des portes de placard rouges, un plan de travail en calcaire, une crédence grise, un électroménager en acier inoxydable et sol en béton ciré.
Aménagement d'une cuisine contemporaine en U de taille moyenne avec un évier encastré, un placard à porte plane, des portes de placard rouges, un plan de travail en calcaire, une crédence grise, un électroménager en acier inoxydable et sol en béton ciré.
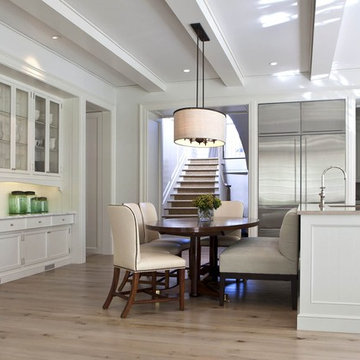
Exemple d'une cuisine ouverte chic en U de taille moyenne avec un évier encastré, un placard à porte shaker, des portes de placard blanches, un plan de travail en calcaire, une crédence blanche, une crédence en bois, un électroménager en acier inoxydable, parquet clair, îlot et un sol beige.

Inspiration pour une cuisine ouverte encastrable bohème en U de taille moyenne avec un évier encastré, un placard à porte shaker, des portes de placard blanches, un plan de travail en calcaire, une crédence blanche, une crédence en carrelage métro, parquet clair, îlot, un sol beige et un plan de travail gris.
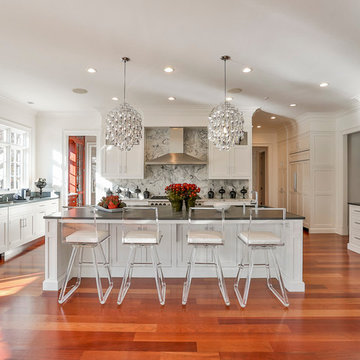
Inspiration pour une très grande cuisine ouverte traditionnelle en U avec un évier encastré, un placard à porte shaker, des portes de placard blanches, un plan de travail en calcaire, une crédence grise, une crédence en dalle de pierre, un électroménager en acier inoxydable, parquet foncé et îlot.
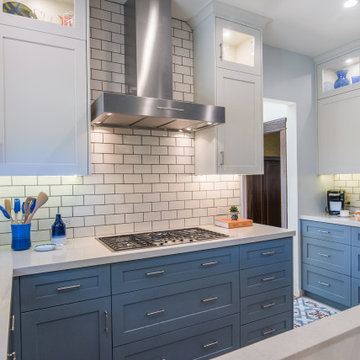
Our new clients lived in a charming Spanish-style house in the historic Larchmont area of Los Angeles. Their kitchen, which was obviously added later, was devoid of style and desperately needed a makeover. While they wanted the latest in appliances they did want their new kitchen to go with the style of their house. The en trend choices of patterned floor tile and blue cabinets were the catalysts for pulling the whole look together.
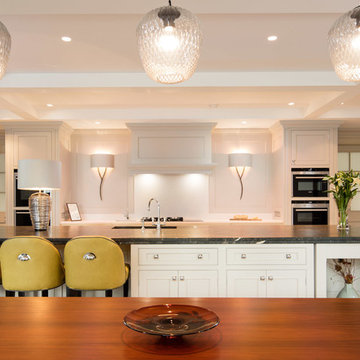
Brian Maclochlainn
Idée de décoration pour une grande cuisine américaine tradition en U avec un évier encastré, un placard à porte shaker, un plan de travail en calcaire, une crédence en dalle de pierre, un électroménager noir, un sol en bois brun et îlot.
Idée de décoration pour une grande cuisine américaine tradition en U avec un évier encastré, un placard à porte shaker, un plan de travail en calcaire, une crédence en dalle de pierre, un électroménager noir, un sol en bois brun et îlot.
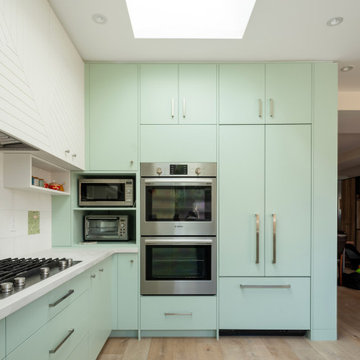
A truly special property located in a sought after Toronto neighbourhood, this large family home renovation sought to retain the charm and history of the house in a contemporary way. The full scale underpin and large rear addition served to bring in natural light and expand the possibilities of the spaces. A vaulted third floor contains the master bedroom and bathroom with a cozy library/lounge that walks out to the third floor deck - revealing views of the downtown skyline. A soft inviting palate permeates the home but is juxtaposed with punches of colour, pattern and texture. The interior design playfully combines original parts of the home with vintage elements as well as glass and steel and millwork to divide spaces for working, relaxing and entertaining. An enormous sliding glass door opens the main floor to the sprawling rear deck and pool/hot tub area seamlessly. Across the lawn - the garage clad with reclaimed barnboard from the old structure has been newly build and fully rough-in for a potential future laneway house.
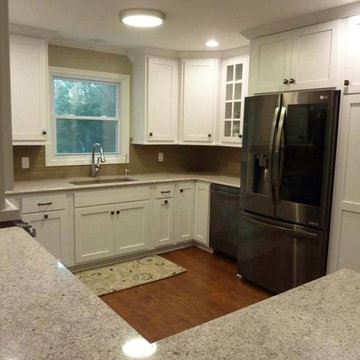
Idées déco pour une cuisine classique en U fermée et de taille moyenne avec un évier encastré, un placard à porte shaker, des portes de placard blanches, un plan de travail en calcaire, une crédence beige, une crédence en carreau de porcelaine, un électroménager noir, parquet foncé, une péninsule et un sol marron.
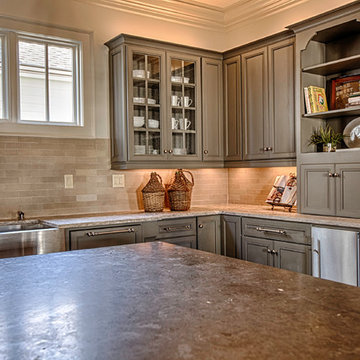
Photography: Lance Holloway
Idées déco pour une grande cuisine ouverte montagne en U avec un évier de ferme, un placard à porte plane, des portes de placard grises, un plan de travail en calcaire, une crédence beige, une crédence en carrelage de pierre, un électroménager en acier inoxydable, un sol en bois brun et îlot.
Idées déco pour une grande cuisine ouverte montagne en U avec un évier de ferme, un placard à porte plane, des portes de placard grises, un plan de travail en calcaire, une crédence beige, une crédence en carrelage de pierre, un électroménager en acier inoxydable, un sol en bois brun et îlot.
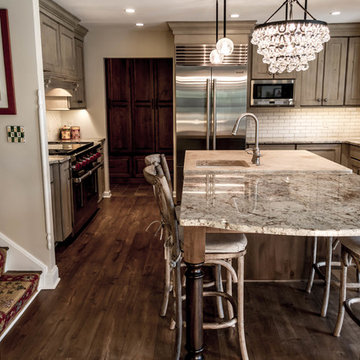
A Studio 76 kitchen with the homeowner's sense of French country style makes this space transformed. A laminate wood floor, coupled with sandstone colored distressed cabinetry in two different finishes warmed up this family kitchen. With multiple cooks in this family, two sinks divide up the traffic flow making preparing a meal convenient. A large gas range by Wolf complete with a French top gives a professional appearance. This island doubles as a kitchen table for dining in. Subway tile was contrasted in two different patterns including a herringbone installation in the cooking area's backsplash. A secondary staircase leads into the kitchen or the front foyer.
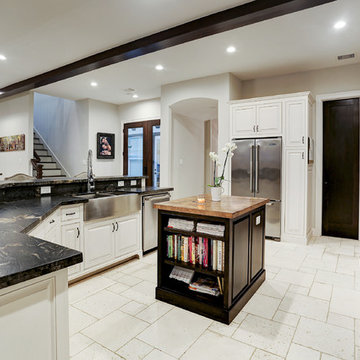
Idée de décoration pour une grande cuisine américaine méditerranéenne en U avec un évier 2 bacs, un placard avec porte à panneau surélevé, des portes de placard blanches, un plan de travail en calcaire, une crédence multicolore, une crédence en mosaïque, un électroménager en acier inoxydable, un sol en calcaire, îlot et un sol blanc.
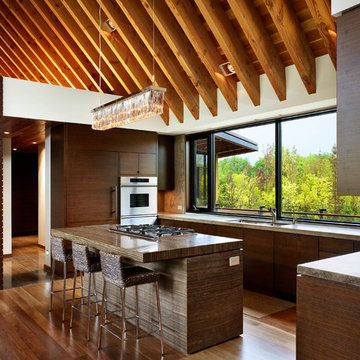
Tom Arban
Aménagement d'une grande cuisine encastrable contemporaine en U et bois foncé avec un évier encastré, un placard à porte plane, un plan de travail en calcaire, un sol en bois brun et îlot.
Aménagement d'une grande cuisine encastrable contemporaine en U et bois foncé avec un évier encastré, un placard à porte plane, un plan de travail en calcaire, un sol en bois brun et îlot.
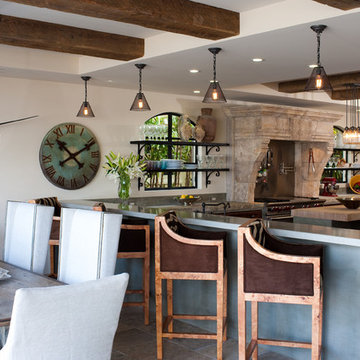
Images provided by 'Ancient Surfaces'
Product name: Antique Biblical Stone Flooring
Contacts: (212) 461-0245
Email: Sales@ancientsurfaces.com
Website: www.AncientSurfaces.com
Antique reclaimed Limestone flooring pavers unique in its blend and authenticity and rare in it's hardness and beauty.
With every footstep you take on those pavers you travel through a time portal of sorts, connecting you with past generations that have walked and lived their lives on top of it for centuries.
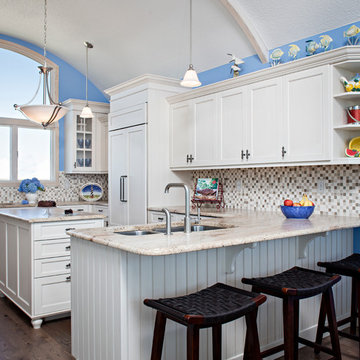
Brookhaven "Edgemont Recessed" custom cabinetry with framed drawer heads and bead board paneling at the raised breakfast bar in a Vintage Nordic White finish. "White Spring" Leathered Granite.
Photo: John Martinelli
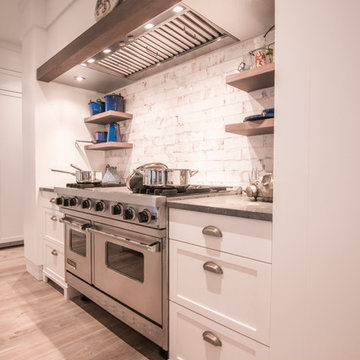
Idées déco pour une cuisine ouverte encastrable éclectique en U de taille moyenne avec un évier encastré, un placard à porte shaker, des portes de placard blanches, un plan de travail en calcaire, une crédence blanche, une crédence en carrelage métro, parquet clair, îlot, un sol beige et un plan de travail gris.
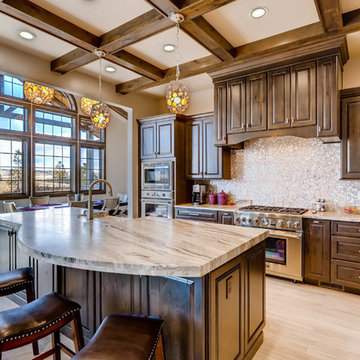
Idée de décoration pour une grande cuisine américaine tradition en U et bois foncé avec un évier de ferme, un placard avec porte à panneau surélevé, un plan de travail en calcaire, une crédence métallisée, une crédence en mosaïque, un électroménager en acier inoxydable, un sol en carrelage de porcelaine, îlot, un sol beige et un plan de travail beige.
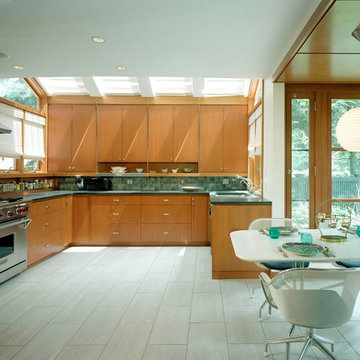
A modern kitchen addition brings new life to a 1920’s shingled home in Cambridge. The kitchen dining nook extends into the garden and brings Nature and light into this urban setting.
Photos: Thomas Lingner
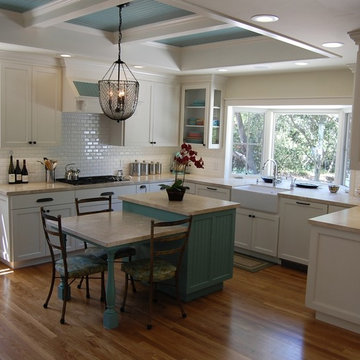
Réalisation d'une cuisine américaine tradition en U de taille moyenne avec un évier de ferme, des portes de placard blanches, un plan de travail en calcaire, une crédence blanche, une crédence en carrelage métro, un électroménager blanc, parquet clair, îlot et un placard à porte shaker.
Idées déco de cuisines en U avec un plan de travail en calcaire
9