Idées déco de cuisines en U avec un plan de travail en inox
Trier par :
Budget
Trier par:Populaires du jour
121 - 140 sur 1 808 photos
1 sur 3
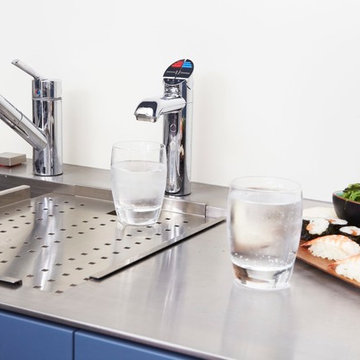
Easy entertaining with the Zip Hydro Tap
Chilled filtered water as needed with a dash of sparkle to refresh, any time of the day.
Jeff Hawkins Photography
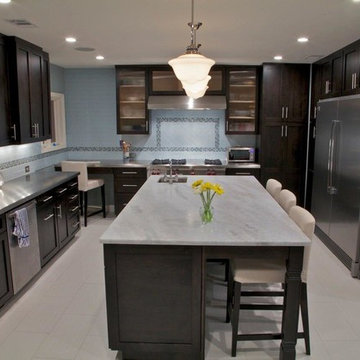
This family wanted a casual, eat-in kitchen great for entertaining, and with enough storage to hold all the stuff that was displaced by the removal of several closets.
Floor plan and cabinet design/ install by Addhouse.
Photo by Monkeyboy Productions

U-shaped industrial style kitchen with stainless steel cabinets, backsplash, and floating shelves. Restaurant grade appliances with center worktable. Heart pine wood flooring in a modern farmhouse style home on a ranch in Idaho. Photo by Tory Taglio Photography

This coastal, contemporary Tiny Home features a warm yet industrial style kitchen with stainless steel counters and husky tool drawers with black cabinets. the silver metal counters are complimented by grey subway tiling as a backsplash against the warmth of the locally sourced curly mango wood windowsill ledge. I mango wood windowsill also acts as a pass-through window to an outdoor bar and seating area on the deck. Entertaining guests right from the kitchen essentially makes this a wet-bar. LED track lighting adds the right amount of accent lighting and brightness to the area. The window is actually a french door that is mirrored on the opposite side of the kitchen. This kitchen has 7-foot long stainless steel counters on either end. There are stainless steel outlet covers to match the industrial look. There are stained exposed beams adding a cozy and stylish feeling to the room. To the back end of the kitchen is a frosted glass pocket door leading to the bathroom. All shelving is made of Hawaiian locally sourced curly mango wood. A stainless steel fridge matches the rest of the style and is built-in to the staircase of this tiny home. Dish drying racks are hung on the wall to conserve space and reduce clutter.
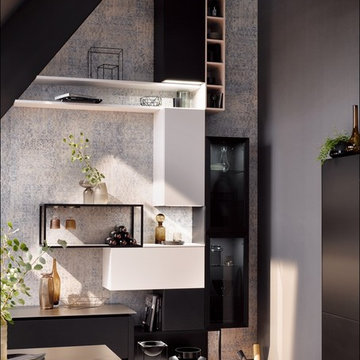
Cette image montre une cuisine américaine minimaliste en U de taille moyenne avec un évier 1 bac, un placard à porte plane, des portes de placard noires, un plan de travail en inox, une crédence bleue, une crédence en bois, un électroménager noir, parquet clair, une péninsule, un sol beige et un plan de travail gris.
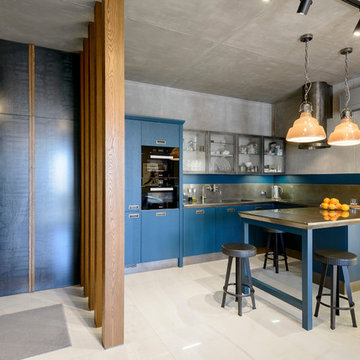
Idées déco pour une cuisine ouverte encastrable industrielle en U avec un placard à porte plane, des portes de placard bleues, un plan de travail en inox, une crédence grise, une crédence en dalle métallique, une péninsule, un plan de travail gris, un évier encastré et un sol beige.
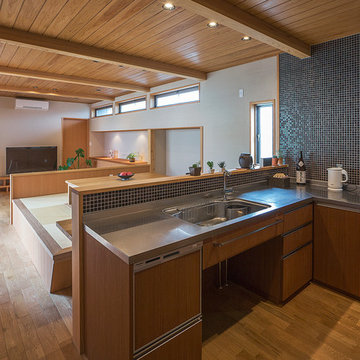
Cette photo montre une cuisine ouverte asiatique en U et bois brun avec un évier intégré, un placard à porte plane, un plan de travail en inox, une crédence noire, une crédence en mosaïque, un électroménager en acier inoxydable, un sol en bois brun et aucun îlot.

This coastal, contemporary Tiny Home features a warm yet industrial style kitchen with stainless steel counters and husky tool drawers with black cabinets. the silver metal counters are complimented by grey subway tiling as a backsplash against the warmth of the locally sourced curly mango wood windowsill ledge. I mango wood windowsill also acts as a pass-through window to an outdoor bar and seating area on the deck. Entertaining guests right from the kitchen essentially makes this a wet-bar. LED track lighting adds the right amount of accent lighting and brightness to the area. The window is actually a french door that is mirrored on the opposite side of the kitchen. This kitchen has 7-foot long stainless steel counters on either end. There are stainless steel outlet covers to match the industrial look. There are stained exposed beams adding a cozy and stylish feeling to the room. To the back end of the kitchen is a frosted glass pocket door leading to the bathroom. All shelving is made of Hawaiian locally sourced curly mango wood. A stainless steel fridge matches the rest of the style and is built-in to the staircase of this tiny home. Dish drying racks are hung on the wall to conserve space and reduce clutter.
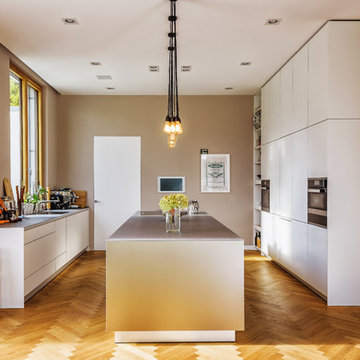
matthias baumbach
Cette image montre une grande cuisine ouverte design en U avec un placard à porte plane, des portes de placard beiges, un plan de travail en inox, un sol en bois brun, îlot, un sol marron, un plan de travail gris, un évier encastré et un électroménager noir.
Cette image montre une grande cuisine ouverte design en U avec un placard à porte plane, des portes de placard beiges, un plan de travail en inox, un sol en bois brun, îlot, un sol marron, un plan de travail gris, un évier encastré et un électroménager noir.
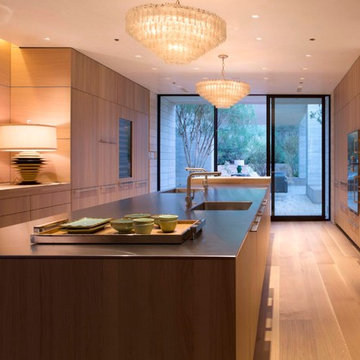
Exemple d'une cuisine encastrable moderne en U et bois clair fermée avec un évier intégré, un placard à porte plane et un plan de travail en inox.
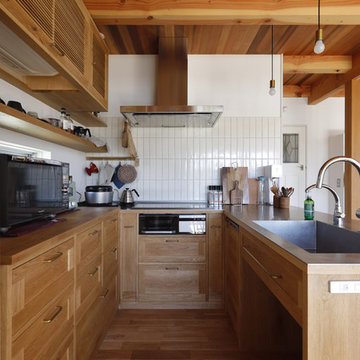
使うほどに味わいの増すナラ無垢材のオーダーキッチン。
Cette image montre une cuisine ouverte chalet en U et bois brun avec un évier intégré, un placard avec porte à panneau encastré, un plan de travail en inox, un sol en bois brun, un sol beige et poutres apparentes.
Cette image montre une cuisine ouverte chalet en U et bois brun avec un évier intégré, un placard avec porte à panneau encastré, un plan de travail en inox, un sol en bois brun, un sol beige et poutres apparentes.
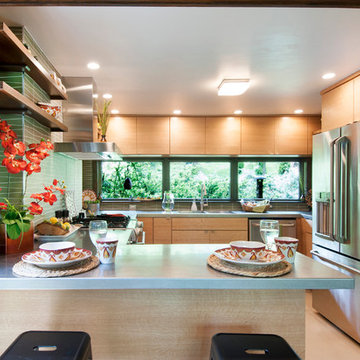
What this Mid-century modern home originally lacked in kitchen appeal it made up for in overall style and unique architectural home appeal. That appeal which reflects back to the turn of the century modernism movement was the driving force for this sleek yet simplistic kitchen design and remodel.
Stainless steel aplliances, cabinetry hardware, counter tops and sink/faucet fixtures; removed wall and added peninsula with casual seating; custom cabinetry - horizontal oriented grain with quarter sawn red oak veneer - flat slab - full overlay doors; full height kitchen cabinets; glass tile - installed countertop to ceiling; floating wood shelving; Karli Moore Photography
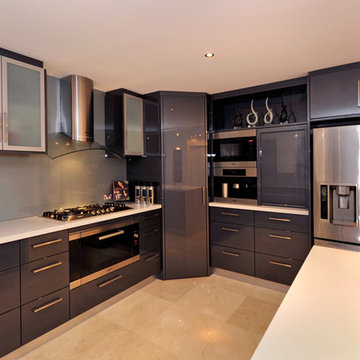
Cette photo montre une arrière-cuisine tendance en U de taille moyenne avec un évier encastré, un placard à porte plane, un plan de travail en inox, une crédence grise, une crédence en feuille de verre, un électroménager en acier inoxydable, un sol en marbre et îlot.
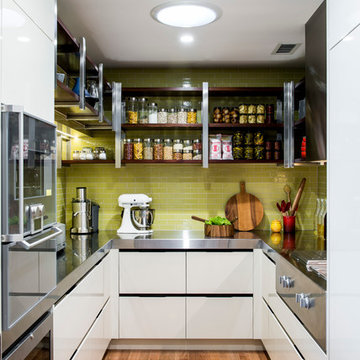
Inspiration pour une petite cuisine design en U fermée avec un placard à porte plane, des portes de placard blanches, un plan de travail en inox, une crédence verte et un sol en bois brun.
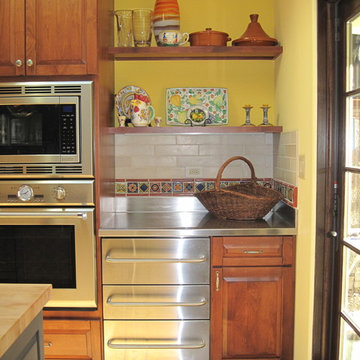
Next to the porch door an area to set down the vegetables gathered from the garden. Undercounter freezer.
Idée de décoration pour une grande cuisine méditerranéenne en U et bois foncé fermée avec un placard avec porte à panneau surélevé, un plan de travail en inox, une crédence multicolore, une crédence en céramique, un électroménager en acier inoxydable, un évier de ferme, un sol en carrelage de céramique et îlot.
Idée de décoration pour une grande cuisine méditerranéenne en U et bois foncé fermée avec un placard avec porte à panneau surélevé, un plan de travail en inox, une crédence multicolore, une crédence en céramique, un électroménager en acier inoxydable, un évier de ferme, un sol en carrelage de céramique et îlot.
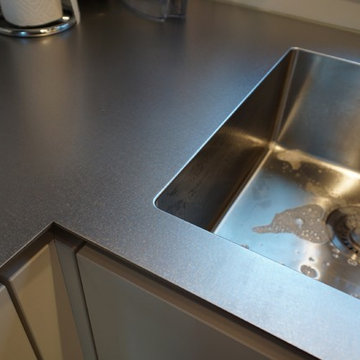
Aménagement d'une cuisine ouverte contemporaine en U avec un évier intégré, un plan de travail en inox, une crédence en carreau de porcelaine, un électroménager noir et aucun îlot.
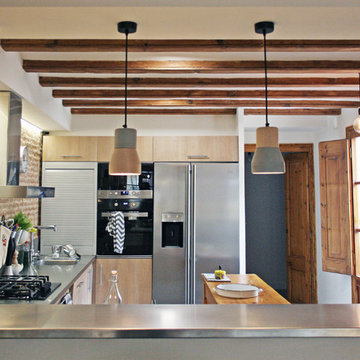
Fotografía: Manuel Lloret
Aménagement d'une cuisine ouverte industrielle en U et bois clair de taille moyenne avec un évier posé, un placard à porte plane, un plan de travail en inox, une crédence grise, un électroménager en acier inoxydable, sol en béton ciré, îlot et un sol gris.
Aménagement d'une cuisine ouverte industrielle en U et bois clair de taille moyenne avec un évier posé, un placard à porte plane, un plan de travail en inox, une crédence grise, un électroménager en acier inoxydable, sol en béton ciré, îlot et un sol gris.

Raimund Koch
Aménagement d'une cuisine américaine encastrable contemporaine en U de taille moyenne avec un évier intégré, un placard à porte plane, des portes de placard noires, un plan de travail en inox, une crédence blanche, une crédence en carrelage de pierre, parquet clair et îlot.
Aménagement d'une cuisine américaine encastrable contemporaine en U de taille moyenne avec un évier intégré, un placard à porte plane, des portes de placard noires, un plan de travail en inox, une crédence blanche, une crédence en carrelage de pierre, parquet clair et îlot.
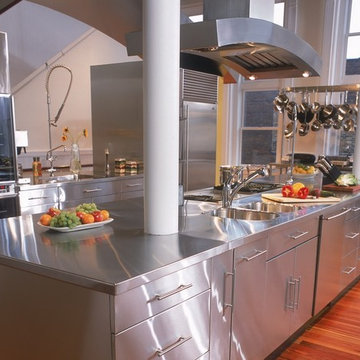
Brushed Stainless Steel Countertop with Integral Stainless Steel Sink.
Stainless Steel Hood.
Aménagement d'une très grande cuisine américaine industrielle en U et inox avec un évier intégré, un placard à porte plane, un plan de travail en inox, un électroménager en acier inoxydable, un sol en bois brun et îlot.
Aménagement d'une très grande cuisine américaine industrielle en U et inox avec un évier intégré, un placard à porte plane, un plan de travail en inox, un électroménager en acier inoxydable, un sol en bois brun et îlot.

Avid cooks and entertainers purchased this 1925 Tudor home that had only been partially renovated in the 80's. Cooking is a very important part of this hobby chef's life and so we really had to make the best use of space and storage in this kitchen. Modernizing while achieving maximum functionality, and opening up to the family room were all on the "must" list, and a custom banquette and large island helps for parties and large entertaining gatherings.
Cabinets are from Cabico, their Elmwood series in both white paint, and walnut in a natural stained finish. Stainless steel counters wrap the perimeter, while Caesarstone quartz is used on the island. The seated part of the island is walnut to match the cabinetry. The backsplash is a mosaic from Marble Systems. The shelving unit on the wall is custom built to utilize the small wall space and get additional open storage for everyday items.
A 3 foot Galley sink is the main focus of the island, and acts as a workhorse prep and cooking space. This is aired with a faucet from Waterstone, with a matching at the prep sink on the exterior wall and a potfiller over the Dacor Range. Built-in Subzero Refrigerator and Freezer columns provide plenty of fresh food storage options. In the prep area along the exterior wall, a built in ice maker, microwave drawer, warming drawer, and additional/secondary dishwasher drawer helps the second cook during larger party prep.
Idées déco de cuisines en U avec un plan de travail en inox
7