Idées déco de cuisines en U avec un plan de travail en stratifié
Trier par :
Budget
Trier par:Populaires du jour
161 - 180 sur 10 145 photos
1 sur 3
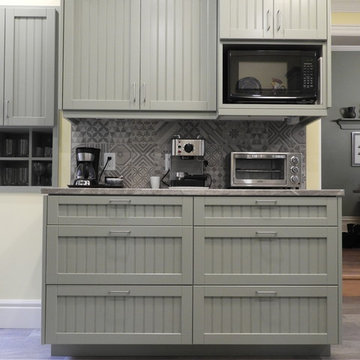
The appliance zone. This kitchen isn't very large so making sure there was a dedicated small appliance zone was very important.
Réalisation d'une petite cuisine champêtre en U fermée avec un évier 1 bac, un placard à porte affleurante, des portes de placards vertess, un plan de travail en stratifié, une crédence grise, une crédence en céramique, un électroménager en acier inoxydable, un sol en vinyl, une péninsule, un sol gris et un plan de travail gris.
Réalisation d'une petite cuisine champêtre en U fermée avec un évier 1 bac, un placard à porte affleurante, des portes de placards vertess, un plan de travail en stratifié, une crédence grise, une crédence en céramique, un électroménager en acier inoxydable, un sol en vinyl, une péninsule, un sol gris et un plan de travail gris.
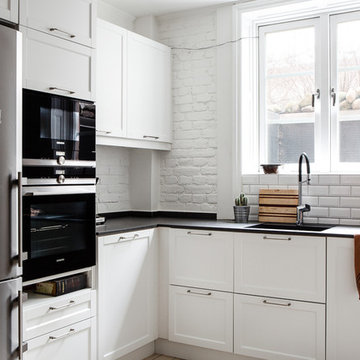
Derek Harris för 3Etage
Réalisation d'une cuisine ouverte nordique en U de taille moyenne avec un plan de travail en stratifié, un sol blanc et un plan de travail gris.
Réalisation d'une cuisine ouverte nordique en U de taille moyenne avec un plan de travail en stratifié, un sol blanc et un plan de travail gris.
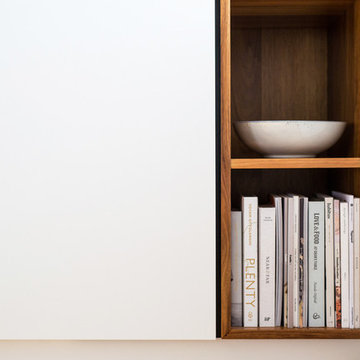
Josie Withers
Exemple d'une petite cuisine ouverte rétro en U avec un placard à porte plane, un plan de travail en stratifié, une crédence blanche, une crédence en céramique, un électroménager blanc et parquet clair.
Exemple d'une petite cuisine ouverte rétro en U avec un placard à porte plane, un plan de travail en stratifié, une crédence blanche, une crédence en céramique, un électroménager blanc et parquet clair.
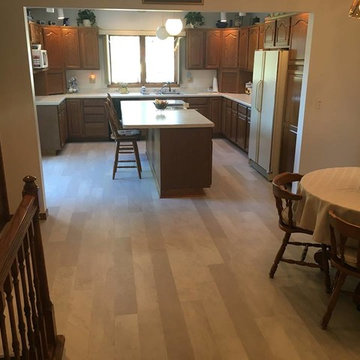
Kitchen remodeling project where the homeowners updated their old dated laminate countertop with a new high definition laminate countertop. We also installed a new Mannington luxury vinyl plank floor. This floor is not only scratch resistant and able to be installed over existing floors, but also 100% waterproof.
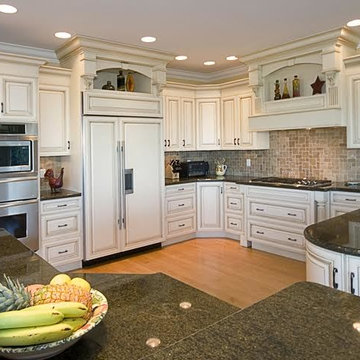
Aménagement d'une grande cuisine américaine encastrable campagne en U avec un évier 2 bacs, un placard avec porte à panneau surélevé, des portes de placard blanches, un plan de travail en stratifié, une crédence beige, une crédence en céramique, parquet clair et une péninsule.
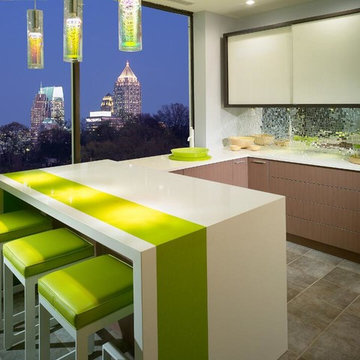
Réalisation d'une petite cuisine américaine design en U avec un placard à porte plane, îlot, un évier 1 bac, des portes de placard blanches, un plan de travail en stratifié, une crédence métallisée, une crédence miroir, un électroménager blanc et un sol en carrelage de céramique.
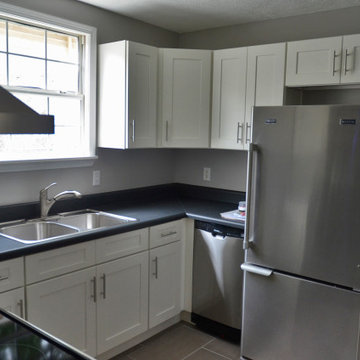
Removed and replaced the cabinets. These cabinets are shaker white cabinets with laminate countertops.
Cette image montre une cuisine américaine en U de taille moyenne avec un évier posé, un placard à porte shaker, des portes de placard blanches, un plan de travail en stratifié, un électroménager en acier inoxydable, un sol en carrelage de porcelaine, aucun îlot, un sol beige et plan de travail noir.
Cette image montre une cuisine américaine en U de taille moyenne avec un évier posé, un placard à porte shaker, des portes de placard blanches, un plan de travail en stratifié, un électroménager en acier inoxydable, un sol en carrelage de porcelaine, aucun îlot, un sol beige et plan de travail noir.
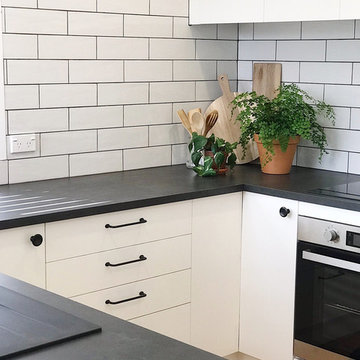
Cette image montre une cuisine minimaliste en U fermée et de taille moyenne avec un évier posé, un placard à porte plane, des portes de placard blanches, un plan de travail en stratifié, une crédence blanche, une crédence en carrelage métro, un sol en bois brun, aucun îlot et plan de travail noir.
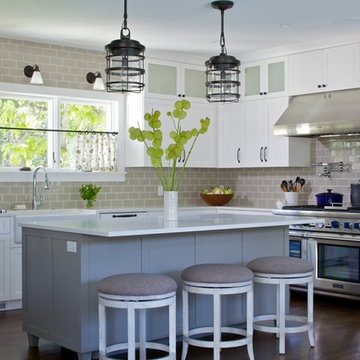
Cette image montre une grande cuisine ouverte design en U avec un évier de ferme, un placard à porte shaker, des portes de placard blanches, un plan de travail en stratifié, une crédence grise, une crédence en carrelage métro, un électroménager en acier inoxydable, parquet foncé et îlot.
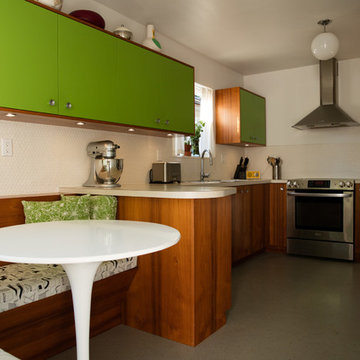
Photographer: Johann Wall - www.johannwall.com
Custom Millwork: Watt Wrks - www.wattwrks.ca
Cette image montre une petite cuisine vintage en U et bois brun fermée avec un évier 2 bacs, un placard à porte plane, un plan de travail en stratifié, une crédence blanche, une crédence en céramique, un électroménager en acier inoxydable, un sol en linoléum, aucun îlot et un sol gris.
Cette image montre une petite cuisine vintage en U et bois brun fermée avec un évier 2 bacs, un placard à porte plane, un plan de travail en stratifié, une crédence blanche, une crédence en céramique, un électroménager en acier inoxydable, un sol en linoléum, aucun îlot et un sol gris.
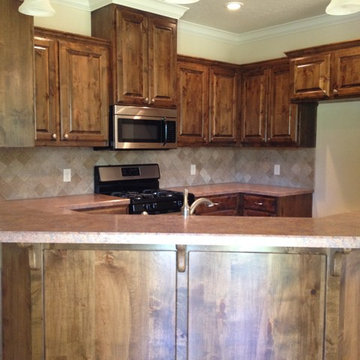
Kitchen peninsula bar
Exemple d'une cuisine américaine chic en U et bois brun de taille moyenne avec un évier posé, un placard avec porte à panneau surélevé, un plan de travail en stratifié, une crédence beige, une crédence en céramique, un électroménager en acier inoxydable, un sol en carrelage de céramique, aucun îlot et un sol beige.
Exemple d'une cuisine américaine chic en U et bois brun de taille moyenne avec un évier posé, un placard avec porte à panneau surélevé, un plan de travail en stratifié, une crédence beige, une crédence en céramique, un électroménager en acier inoxydable, un sol en carrelage de céramique, aucun îlot et un sol beige.
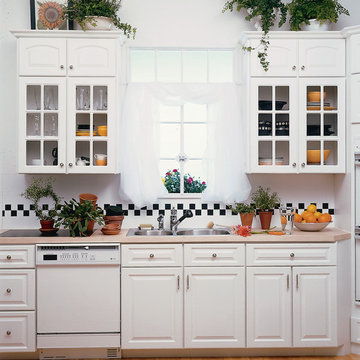
Manufacturer-Medallion
Idée de décoration pour une arrière-cuisine champêtre en U de taille moyenne avec un évier posé, un placard avec porte à panneau surélevé, des portes de placard blanches, un plan de travail en stratifié, une crédence multicolore, une crédence en carrelage métro, un électroménager blanc, parquet clair et aucun îlot.
Idée de décoration pour une arrière-cuisine champêtre en U de taille moyenne avec un évier posé, un placard avec porte à panneau surélevé, des portes de placard blanches, un plan de travail en stratifié, une crédence multicolore, une crédence en carrelage métro, un électroménager blanc, parquet clair et aucun îlot.
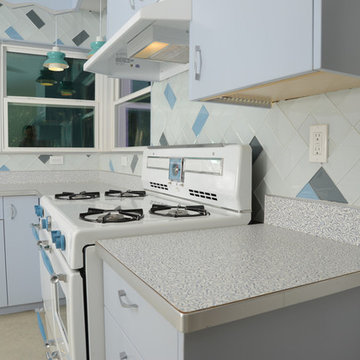
Phillip Marcel http://meghanmeyer.com/
Idée de décoration pour une cuisine américaine vintage en U de taille moyenne avec un évier intégré, un placard à porte plane, un plan de travail en stratifié, une crédence en carreau de verre, des portes de placard bleues, une crédence beige, un sol en linoléum, aucun îlot et un sol beige.
Idée de décoration pour une cuisine américaine vintage en U de taille moyenne avec un évier intégré, un placard à porte plane, un plan de travail en stratifié, une crédence en carreau de verre, des portes de placard bleues, une crédence beige, un sol en linoléum, aucun îlot et un sol beige.
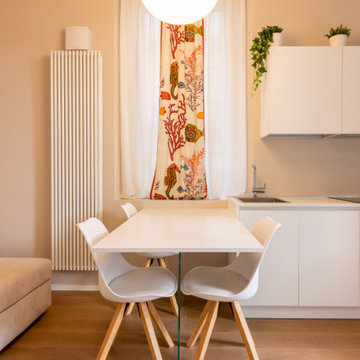
progetto e foto
Arch. Debora Di Michele
Micro Interior Design
Exemple d'une petite cuisine ouverte tendance en U avec un évier 1 bac, un placard à porte plane, des portes de placard blanches, un plan de travail en stratifié, une crédence rose, un électroménager en acier inoxydable, parquet clair, une péninsule, un sol beige et un plan de travail blanc.
Exemple d'une petite cuisine ouverte tendance en U avec un évier 1 bac, un placard à porte plane, des portes de placard blanches, un plan de travail en stratifié, une crédence rose, un électroménager en acier inoxydable, parquet clair, une péninsule, un sol beige et un plan de travail blanc.
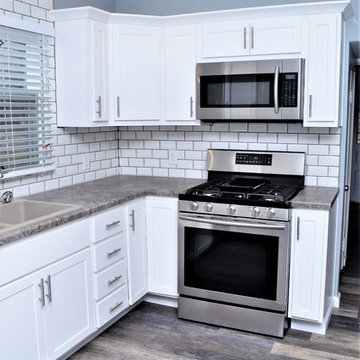
Cabinet Brand: BaileyTown USA
Wood Species: Maple
Cabinet Finish: White
Door Style: Chesapeake
Countertop: Laminate, Andorra Fog Color
Réalisation d'une cuisine tradition en U fermée et de taille moyenne avec un évier posé, un placard à porte shaker, des portes de placard blanches, un plan de travail en stratifié, une crédence blanche, une crédence en carrelage métro, un électroménager en acier inoxydable, parquet clair, aucun îlot, un sol gris et un plan de travail gris.
Réalisation d'une cuisine tradition en U fermée et de taille moyenne avec un évier posé, un placard à porte shaker, des portes de placard blanches, un plan de travail en stratifié, une crédence blanche, une crédence en carrelage métro, un électroménager en acier inoxydable, parquet clair, aucun îlot, un sol gris et un plan de travail gris.
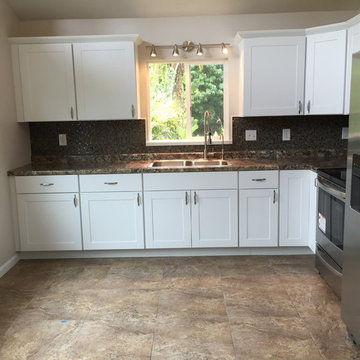
Katherine Patton
Inspiration pour une petite cuisine américaine ethnique en U avec un évier 1 bac, un placard à porte shaker, des portes de placard blanches, un plan de travail en stratifié, une crédence multicolore, une crédence en céramique, un électroménager en acier inoxydable et un sol en carrelage de céramique.
Inspiration pour une petite cuisine américaine ethnique en U avec un évier 1 bac, un placard à porte shaker, des portes de placard blanches, un plan de travail en stratifié, une crédence multicolore, une crédence en céramique, un électroménager en acier inoxydable et un sol en carrelage de céramique.
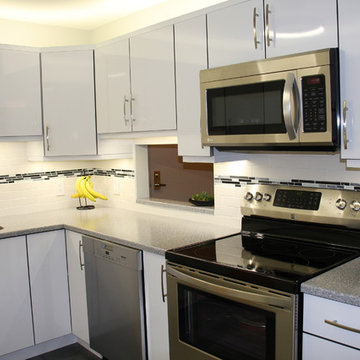
Our customer wanted to update their standard oak kitchen in a retirement apartment with high gloss, modern cabinetry.
Cette image montre une petite cuisine minimaliste en U fermée avec un évier posé, un placard à porte plane, des portes de placard blanches, un plan de travail en stratifié, une crédence blanche, une crédence en céramique, un électroménager blanc, un sol en carrelage de porcelaine et aucun îlot.
Cette image montre une petite cuisine minimaliste en U fermée avec un évier posé, un placard à porte plane, des portes de placard blanches, un plan de travail en stratifié, une crédence blanche, une crédence en céramique, un électroménager blanc, un sol en carrelage de porcelaine et aucun îlot.
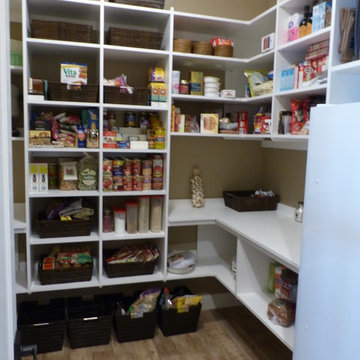
Large walk in pantry. Dual work spaces with a freezer in the room. Tray dividers above the freezer.
Réalisation d'une grande arrière-cuisine design en U avec un placard à porte plane, des portes de placard blanches, un plan de travail en stratifié, une crédence blanche, un sol en bois brun, un sol gris et un plan de travail blanc.
Réalisation d'une grande arrière-cuisine design en U avec un placard à porte plane, des portes de placard blanches, un plan de travail en stratifié, une crédence blanche, un sol en bois brun, un sol gris et un plan de travail blanc.
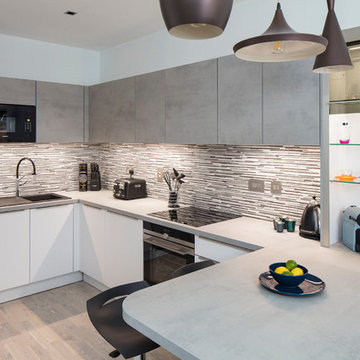
Exemple d'une cuisine ouverte encastrable tendance en U de taille moyenne avec un évier 2 bacs, un placard à porte plane, des portes de placard grises, un plan de travail en stratifié, une crédence multicolore, une crédence en carreau de porcelaine, parquet clair, une péninsule et un sol multicolore.
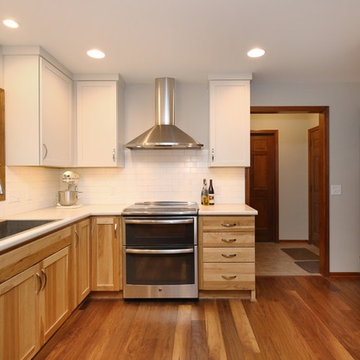
We removed all the existing bulkheads in this kitchen and extended the cabinets to the ceiling along the walls. With the elimination of hanging cabinets, the kitchen now feels connected to the dining area and there is a clear view to the deck and yard through the window and the sliding door. A new microwave is placed below the counter to free up wall space for more cabinets.
Shaker style cabinets were selected in a natural hickory finish on the bottom and a white painted finish for the top. For the countertops, we installed a budget friendly Wilsonart textured laminate that has the same look as quartz. An engineered hickory floor looks fantastic with the new cabinetry and is super easy to maintain and clean.
Spacious pantry cabinets are placed conveniently next to the refrigerator and offer lots of storage.
Idées déco de cuisines en U avec un plan de travail en stratifié
9