Idées déco de cuisines en U avec un plan de travail en verre recyclé
Trier par :
Budget
Trier par:Populaires du jour
161 - 180 sur 440 photos
1 sur 3
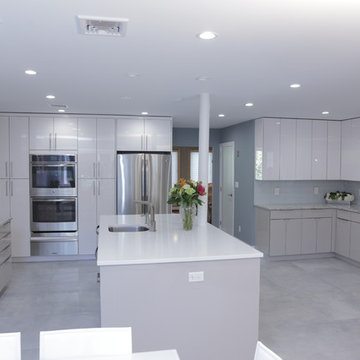
Inspiration pour une grande cuisine minimaliste en U fermée avec un évier posé, un placard à porte plane, des portes de placard blanches, un plan de travail en verre recyclé, une crédence bleue, une crédence en feuille de verre, un électroménager en acier inoxydable, sol en béton ciré et îlot.
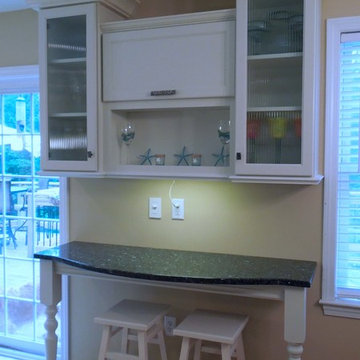
Additional work and display space was added for homework or auxiliary serving. The kitchen is open to the dining area and living room; this place is often used for art projects or a dessert/coffee station. A flip-up door is flanked by ribbed glass doors adding contemporary flair. Delicious Kitchens & Interiors, LLC
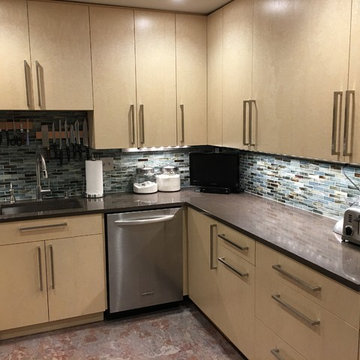
Credit: Amicus Green Building Center
Cabinets: Birdseye Maple with no added formaldehyde, no VOCs, Greenguard for Schools certified
Réalisation d'une petite cuisine design en U fermée avec un évier encastré, un placard à porte plane, des portes de placard jaunes, un plan de travail en verre recyclé, une crédence en carreau de verre, un électroménager en acier inoxydable, un sol en liège et aucun îlot.
Réalisation d'une petite cuisine design en U fermée avec un évier encastré, un placard à porte plane, des portes de placard jaunes, un plan de travail en verre recyclé, une crédence en carreau de verre, un électroménager en acier inoxydable, un sol en liège et aucun îlot.
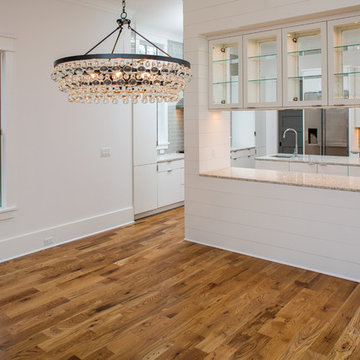
Matthew Scott Photographer, LLC
Exemple d'une cuisine américaine moderne en U de taille moyenne avec un évier de ferme, un placard à porte plane, des portes de placard blanches, un plan de travail en verre recyclé, une crédence marron, une crédence en carrelage métro, un électroménager en acier inoxydable, un sol en bois brun et îlot.
Exemple d'une cuisine américaine moderne en U de taille moyenne avec un évier de ferme, un placard à porte plane, des portes de placard blanches, un plan de travail en verre recyclé, une crédence marron, une crédence en carrelage métro, un électroménager en acier inoxydable, un sol en bois brun et îlot.
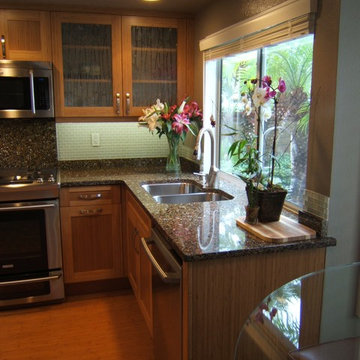
Glass front cabinets continue the bamboo theme. Vetrazzo recycled glass countertops were a must have for this client.
Idée de décoration pour une cuisine américaine design en U et bois clair de taille moyenne avec un évier encastré, un placard avec porte à panneau surélevé, un plan de travail en verre recyclé, une crédence en carreau de verre, un électroménager en acier inoxydable, parquet en bambou et aucun îlot.
Idée de décoration pour une cuisine américaine design en U et bois clair de taille moyenne avec un évier encastré, un placard avec porte à panneau surélevé, un plan de travail en verre recyclé, une crédence en carreau de verre, un électroménager en acier inoxydable, parquet en bambou et aucun îlot.
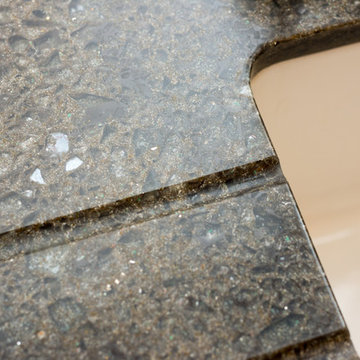
Nina Petchey, Bells and Bows Photography
Idées déco pour une cuisine victorienne en U de taille moyenne et fermée avec un évier de ferme, un placard à porte shaker, des portes de placard blanches, un plan de travail en verre recyclé, une crédence blanche, une crédence en feuille de verre, un électroménager blanc, un sol en bois brun et aucun îlot.
Idées déco pour une cuisine victorienne en U de taille moyenne et fermée avec un évier de ferme, un placard à porte shaker, des portes de placard blanches, un plan de travail en verre recyclé, une crédence blanche, une crédence en feuille de verre, un électroménager blanc, un sol en bois brun et aucun îlot.
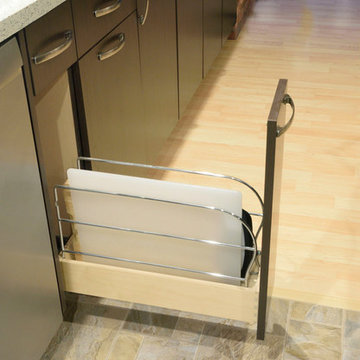
Tray Divider Roll Out. Dovetailed Apple-Ply drawers by Drawer Box Specialties, Orange CA. Full Extension Grass under mount soft close drawer guides. Contemporary full overlay 'Coffee Groovz" textured laminate exteriors. Satin Nickel bow pulls. GEOS 'Ocean Shell' counter tops. LED Illumination. Images By UDCC
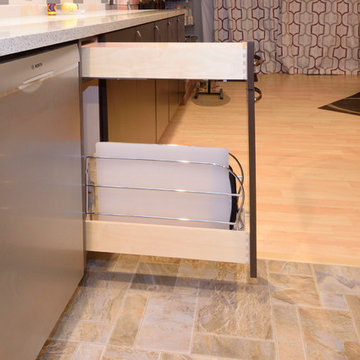
Tray Divider Roll Out. Dovetailed Apple-Ply drawers by Drawer Box Specialties, Orange CA. Full Extension Grass under mount soft close drawer guides. Contemporary full overlay 'Coffee Groovz" textured laminate exteriors. Satin Nickel bow pulls. GEOS 'Ocean Shell' counter tops. LED Illumination. Images By UDCC
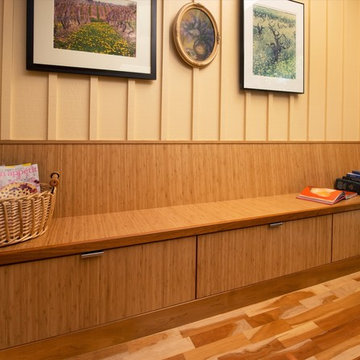
Beautiful kitchen remodel that includes bamboo cabinets, recycled glass countertops, recycled glass tile backsplash, and many wonderful amenities for organizing.
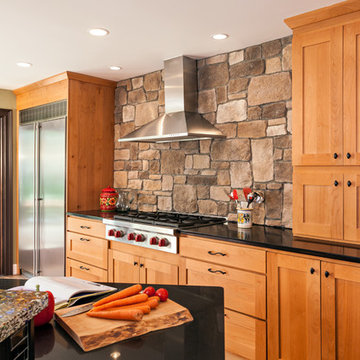
Textured Stone Backsplash - We created this transitional style kitchen for a client who loves color and texture. When she came to ‘g’ she had already chosen to use the large stone wall behind her stove and selected her appliances, which were all high end and therefore guided us in the direction of creating a real cooks kitchen. The two tiered island plays a major roll in the design since the client also had the Charisma Blue Vetrazzo already selected. This tops the top tier of the island and helped us to establish a color palette throughout. Other important features include the appliance garage and the pantry, as well as bar area. The hand scraped bamboo floors also reflect the highly textured approach to this family gathering place as they extend to adjacent rooms. Dan Cutrona Photography
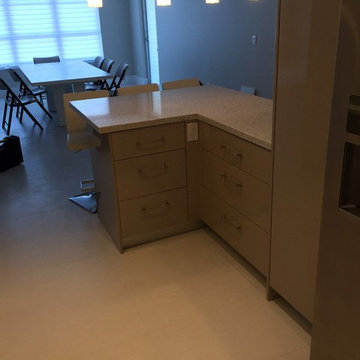
Tzvi Morantz
Idée de décoration pour une arrière-cuisine minimaliste en U de taille moyenne avec un évier encastré, un placard à porte plane, des portes de placard blanches, un plan de travail en verre recyclé, une crédence grise, une crédence en carreau de verre, un électroménager en acier inoxydable, un sol en carrelage de porcelaine et une péninsule.
Idée de décoration pour une arrière-cuisine minimaliste en U de taille moyenne avec un évier encastré, un placard à porte plane, des portes de placard blanches, un plan de travail en verre recyclé, une crédence grise, une crédence en carreau de verre, un électroménager en acier inoxydable, un sol en carrelage de porcelaine et une péninsule.
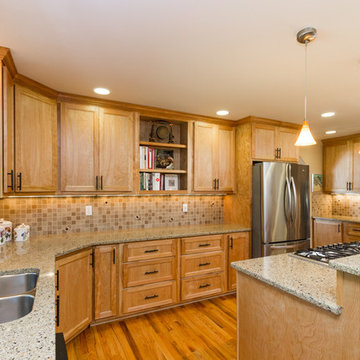
Caleb Melvin, Caleb Melvin Photography
Idée de décoration pour une grande cuisine ouverte tradition en U et bois brun avec un évier 2 bacs, un placard avec porte à panneau encastré, un plan de travail en verre recyclé, un sol en bois brun et îlot.
Idée de décoration pour une grande cuisine ouverte tradition en U et bois brun avec un évier 2 bacs, un placard avec porte à panneau encastré, un plan de travail en verre recyclé, un sol en bois brun et îlot.
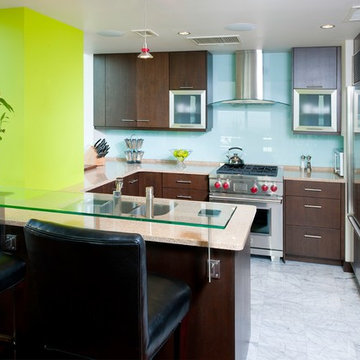
Craig Thompson Photography
Idées déco pour une petite cuisine américaine contemporaine en U et bois brun avec un évier encastré, un placard à porte plane, une crédence bleue, un électroménager en acier inoxydable, un sol en marbre, une péninsule, un plan de travail en verre recyclé et une crédence en feuille de verre.
Idées déco pour une petite cuisine américaine contemporaine en U et bois brun avec un évier encastré, un placard à porte plane, une crédence bleue, un électroménager en acier inoxydable, un sol en marbre, une péninsule, un plan de travail en verre recyclé et une crédence en feuille de verre.
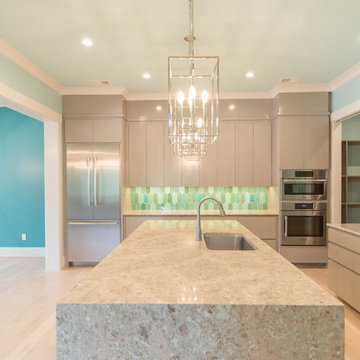
Idées déco pour une grande cuisine américaine contemporaine en U avec un évier encastré, un placard à porte plane, des portes de placard beiges, un plan de travail en verre recyclé, une crédence bleue, une crédence en céramique, un électroménager en acier inoxydable, parquet clair, îlot, un sol beige et un plan de travail multicolore.
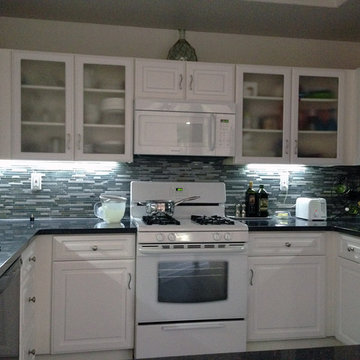
We were able to save the cabinet boxes. But by changing the doors and drawers, plus installing a new counter top and back splash this kitchen has a whole new look
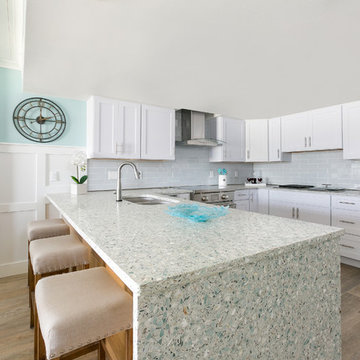
A renovation of a condo in Wild Dunes
Aménagement d'une grande cuisine ouverte bord de mer en U avec un évier encastré, un placard avec porte à panneau surélevé, des portes de placard blanches, un plan de travail en verre recyclé, une crédence blanche, une crédence en carrelage métro, un électroménager en acier inoxydable, sol en stratifié, une péninsule et un plan de travail multicolore.
Aménagement d'une grande cuisine ouverte bord de mer en U avec un évier encastré, un placard avec porte à panneau surélevé, des portes de placard blanches, un plan de travail en verre recyclé, une crédence blanche, une crédence en carrelage métro, un électroménager en acier inoxydable, sol en stratifié, une péninsule et un plan de travail multicolore.
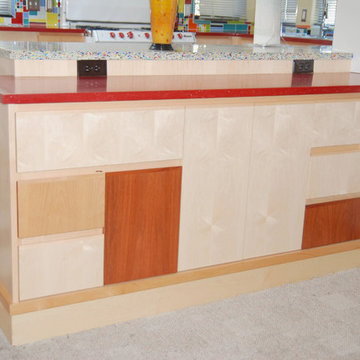
A mixture of maple, alder, mahogany and metal cabinets. All clear lacquer finish.
Idée de décoration pour une cuisine américaine minimaliste en U et bois clair de taille moyenne avec un évier 2 bacs, un placard à porte plane, un plan de travail en verre recyclé, une crédence bleue, une crédence en carreau de ciment, un électroménager blanc, un sol en linoléum et une péninsule.
Idée de décoration pour une cuisine américaine minimaliste en U et bois clair de taille moyenne avec un évier 2 bacs, un placard à porte plane, un plan de travail en verre recyclé, une crédence bleue, une crédence en carreau de ciment, un électroménager blanc, un sol en linoléum et une péninsule.
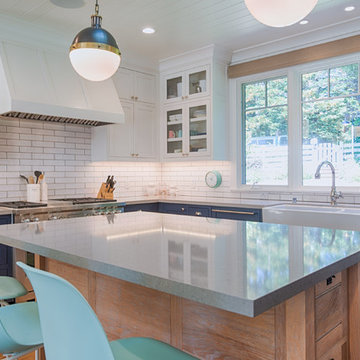
Cette photo montre une cuisine ouverte encastrable chic en U de taille moyenne avec un évier de ferme, un placard à porte shaker, des portes de placard bleues, un plan de travail en verre recyclé, une crédence blanche, une crédence en carrelage métro, un sol en bois brun et îlot.
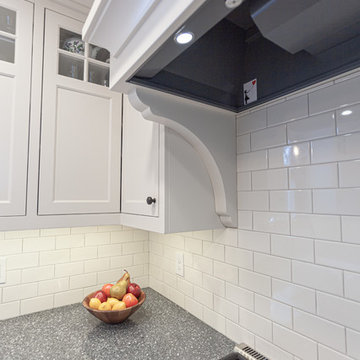
This 1907 home in the Ericsson neighborhood of South Minneapolis needed some love. A tiny, nearly unfunctional kitchen and leaking bathroom were ready for updates. The homeowners wanted to embrace their heritage, and also have a simple and sustainable space for their family to grow. The new spaces meld the home’s traditional elements with Traditional Scandinavian design influences.
In the kitchen, a wall was opened to the dining room for natural light to carry between rooms and to create the appearance of space. Traditional Shaker style/flush inset custom white cabinetry with paneled front appliances were designed for a clean aesthetic. Custom recycled glass countertops, white subway tile, Kohler sink and faucet, beadboard ceilings, and refinished existing hardwood floors complete the kitchen after all new electrical and plumbing.
In the bathroom, we were limited by space! After discussing the homeowners’ use of space, the decision was made to eliminate the existing tub for a new walk-in shower. By installing a curbless shower drain, floating sink and shelving, and wall-hung toilet; Castle was able to maximize floor space! White cabinetry, Kohler fixtures, and custom recycled glass countertops were carried upstairs to connect to the main floor remodel.
White and black porcelain hex floors, marble accents, and oversized white tile on the walls perfect the space for a clean and minimal look, without losing its traditional roots! We love the black accents in the bathroom, including black edge on the shower niche and pops of black hex on the floors.
Tour this project in person, September 28 – 29, during the 2019 Castle Home Tour!
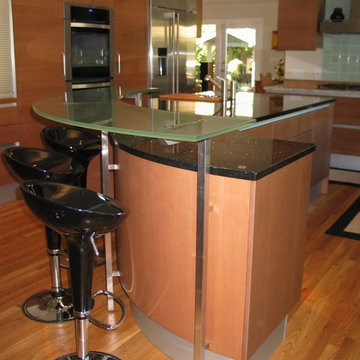
ROUND GLASS KITCHEN BAR
BKT design vision will transform your kitchen space in to a Kitchen from Italy Kitchens That Are You!
BATH AND KITCHEN TOWN
9265 Activity Rd. Suite 105
San Diego, CA 92126
t. 858 5499700
t/f 858 408 2911
www.kitchentown.com http://eurokitchensuppliers.com/
Idées déco de cuisines en U avec un plan de travail en verre recyclé
9