Idées déco de cuisines en U avec un plan de travail en zinc
Trier par :
Budget
Trier par:Populaires du jour
61 - 80 sur 153 photos
1 sur 3
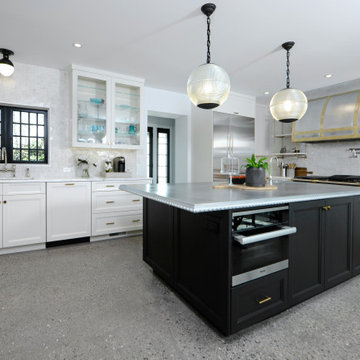
The owner’s vision of an industrial chic kitchen included a French LeCanche range in charcoal with brass accents, a custom brass and brushed stainless steel hood, and a burnished zinc island countertop. The floor is a polished concrete with radiant heating, island pendants were found in a vintage store and are prismatic glass and bronze.
The Island cabinet finish, in midnight stained quarter sawn white oak, was used for the serving buffet and mudroom bench and cubbies.
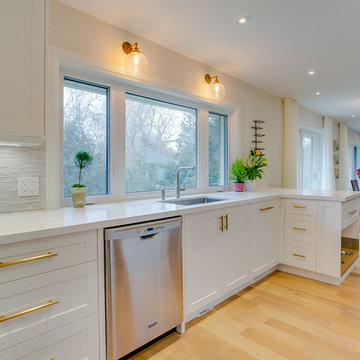
The flow from the kitchen to the dinning room is open and easy to bring things from the kitchen to table.
Inspiration pour une cuisine américaine traditionnelle en U de taille moyenne avec un évier encastré, un placard à porte shaker, des portes de placard blanches, un plan de travail en zinc, une crédence grise, une crédence en carreau de porcelaine, un électroménager en acier inoxydable, un sol en vinyl et un plan de travail blanc.
Inspiration pour une cuisine américaine traditionnelle en U de taille moyenne avec un évier encastré, un placard à porte shaker, des portes de placard blanches, un plan de travail en zinc, une crédence grise, une crédence en carreau de porcelaine, un électroménager en acier inoxydable, un sol en vinyl et un plan de travail blanc.
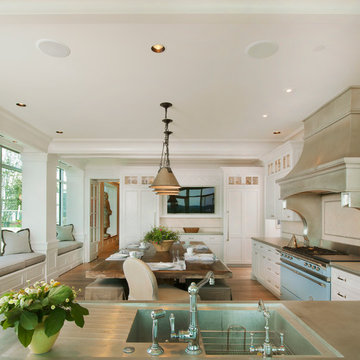
Kurt Johnson
Idée de décoration pour une grande cuisine ouverte encastrable tradition en U avec un évier intégré, un placard avec porte à panneau encastré, des portes de placard blanches, un plan de travail en zinc, une crédence beige, une crédence en carrelage de pierre, parquet clair et îlot.
Idée de décoration pour une grande cuisine ouverte encastrable tradition en U avec un évier intégré, un placard avec porte à panneau encastré, des portes de placard blanches, un plan de travail en zinc, une crédence beige, une crédence en carrelage de pierre, parquet clair et îlot.
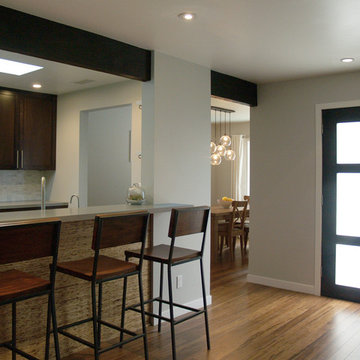
The original home was a tiny 1000 square foot house that had been built in the 40's and never had been updated, typical of many of Los Angeles' post-war neighborhoods. By converting the attached single-car garage into living space and strategically re-configuring walls, we accomplished an open floor plan that dramatically increased the spaciousness of the house, while sticking to a limited budget.
To minimize the environmental impact of our project, we donated and reused materials as much as possible, and chose new finishes such as bamboo and cork floors, and Kirei board. The durability and recycled content of materials were also considered in their selection.
Energy efficiency was also a concern. Thus appliances and heating systems were selected for their efficiency, and LED lighting was installed in the kitchen.
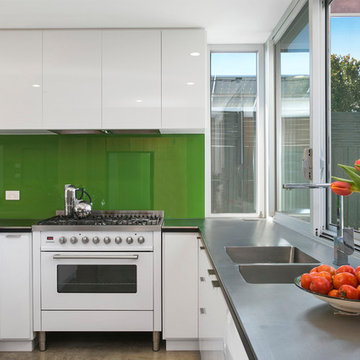
Photographer: BWRM
Aménagement d'une cuisine américaine contemporaine en U avec un évier posé, des portes de placard blanches, une crédence verte, une crédence en feuille de verre, aucun îlot, un plan de travail gris, un placard à porte plane, un plan de travail en zinc et un électroménager en acier inoxydable.
Aménagement d'une cuisine américaine contemporaine en U avec un évier posé, des portes de placard blanches, une crédence verte, une crédence en feuille de verre, aucun îlot, un plan de travail gris, un placard à porte plane, un plan de travail en zinc et un électroménager en acier inoxydable.
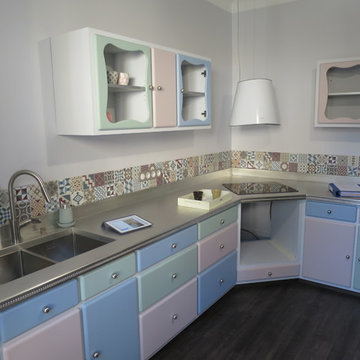
Une cuisine pensée et réalisée selon les souhaits de notre cliente. La fantaisie est de rigueur !
Inspiration pour une grande cuisine style shabby chic en U fermée avec un évier intégré, un plan de travail en zinc, une crédence multicolore, une crédence en carreau de ciment, un sol en vinyl et un sol noir.
Inspiration pour une grande cuisine style shabby chic en U fermée avec un évier intégré, un plan de travail en zinc, une crédence multicolore, une crédence en carreau de ciment, un sol en vinyl et un sol noir.
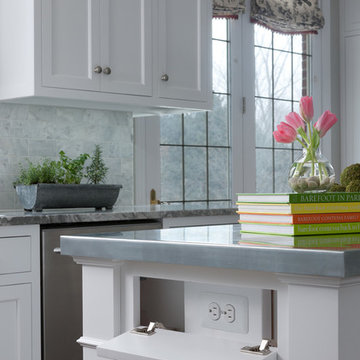
Cette image montre une cuisine américaine traditionnelle en U de taille moyenne avec un évier encastré, un placard à porte shaker, des portes de placard blanches, un plan de travail en zinc, une crédence grise, une crédence en marbre, un électroménager en acier inoxydable, un sol en bois brun, îlot et un sol marron.
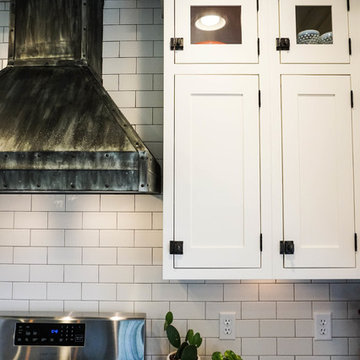
Exemple d'une petite arrière-cuisine nature en U avec un évier posé, un placard à porte shaker, des portes de placard blanches, une crédence blanche, une crédence en carrelage métro, un électroménager en acier inoxydable, parquet foncé, îlot, un sol marron et un plan de travail en zinc.
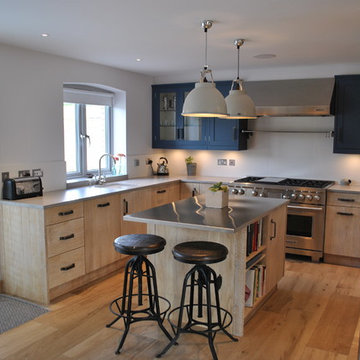
We included an open shelf cabinet to hold cookery books and tucked away in one corner there are more open shelves, making good use of every available space, without making the kitchen look crowded or fussy.
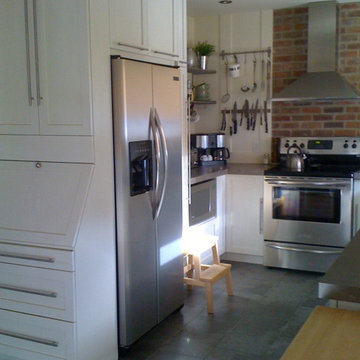
Cette photo montre une cuisine américaine chic en U de taille moyenne avec un placard à porte shaker, des portes de placard blanches, un plan de travail en zinc et un électroménager en acier inoxydable.
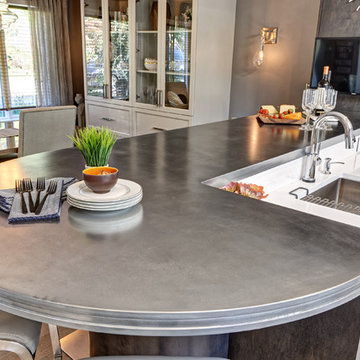
Photo: Jim Fuhrmann
Réalisation d'une cuisine américaine tradition en U et bois foncé de taille moyenne avec un évier encastré, un placard à porte shaker, un plan de travail en zinc, une crédence multicolore, une crédence en mosaïque, un électroménager en acier inoxydable, un sol en carrelage de porcelaine, îlot, un sol gris et un plan de travail gris.
Réalisation d'une cuisine américaine tradition en U et bois foncé de taille moyenne avec un évier encastré, un placard à porte shaker, un plan de travail en zinc, une crédence multicolore, une crédence en mosaïque, un électroménager en acier inoxydable, un sol en carrelage de porcelaine, îlot, un sol gris et un plan de travail gris.
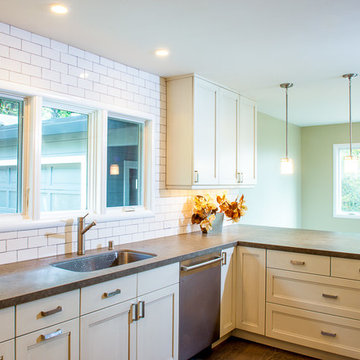
Exemple d'une grande cuisine chic en U fermée avec un évier encastré, un placard à porte shaker, des portes de placard blanches, un plan de travail en zinc, une crédence blanche, une crédence en carrelage métro, un électroménager en acier inoxydable, parquet foncé, une péninsule et un sol marron.
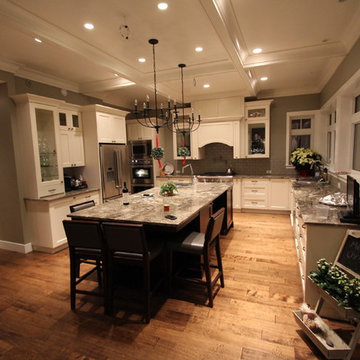
Exemple d'une grande cuisine chic en U fermée avec un évier encastré, une crédence grise, une crédence en carrelage métro, un électroménager en acier inoxydable, parquet foncé, un sol marron, un placard avec porte à panneau encastré, des portes de placard blanches, un plan de travail en zinc, îlot et un plan de travail gris.
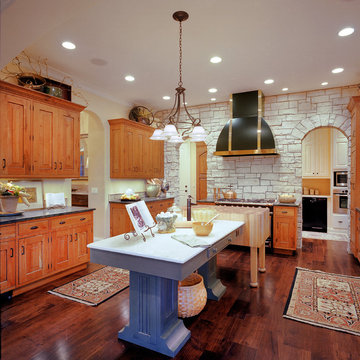
James Maidhof
Idées déco pour une grande cuisine montagne en U et bois brun fermée avec un placard avec porte à panneau surélevé, un plan de travail en zinc, une crédence blanche, une crédence en carrelage de pierre, un électroménager en acier inoxydable, îlot, un évier 1 bac et parquet foncé.
Idées déco pour une grande cuisine montagne en U et bois brun fermée avec un placard avec porte à panneau surélevé, un plan de travail en zinc, une crédence blanche, une crédence en carrelage de pierre, un électroménager en acier inoxydable, îlot, un évier 1 bac et parquet foncé.
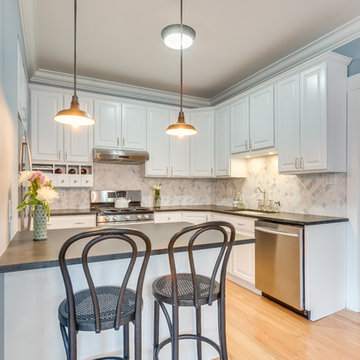
Aménagement d'une cuisine américaine classique en U de taille moyenne avec un évier encastré, un placard avec porte à panneau surélevé, des portes de placard blanches, un plan de travail en zinc, une crédence multicolore, une crédence en carreau de porcelaine, un électroménager en acier inoxydable, parquet clair et une péninsule.
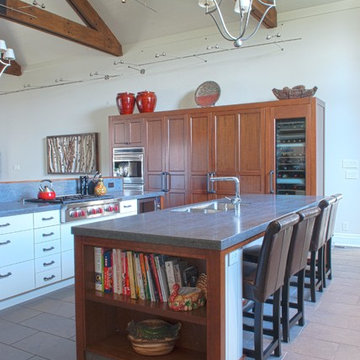
Cette photo montre une grande cuisine ouverte tendance en U et bois brun avec un évier 2 bacs, un placard à porte shaker, un plan de travail en zinc, un électroménager en acier inoxydable, un sol en ardoise et 2 îlots.
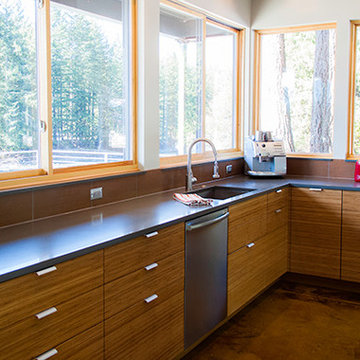
Steel Grey quartz counter tops from Pental.
Idée de décoration pour une grande cuisine design en U et bois brun fermée avec un évier encastré, un placard à porte plane, un plan de travail en zinc, une crédence marron, une crédence en céramique, un électroménager en acier inoxydable, sol en béton ciré, îlot et un sol marron.
Idée de décoration pour une grande cuisine design en U et bois brun fermée avec un évier encastré, un placard à porte plane, un plan de travail en zinc, une crédence marron, une crédence en céramique, un électroménager en acier inoxydable, sol en béton ciré, îlot et un sol marron.
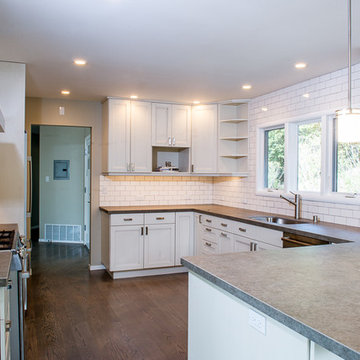
Réalisation d'une grande cuisine tradition en U fermée avec un évier encastré, un placard à porte shaker, des portes de placard blanches, un plan de travail en zinc, une crédence blanche, une crédence en carrelage métro, un électroménager en acier inoxydable, parquet foncé, une péninsule et un sol marron.
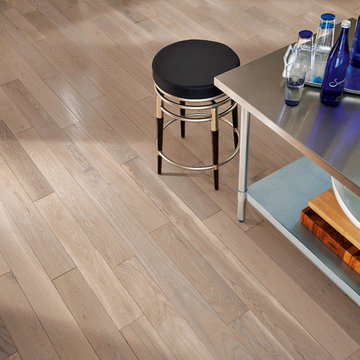
Inspiration pour une cuisine urbaine en U fermée et de taille moyenne avec parquet clair, îlot, un évier encastré, un placard à porte plane, des portes de placard noires, un plan de travail en zinc, un électroménager en acier inoxydable et un sol beige.
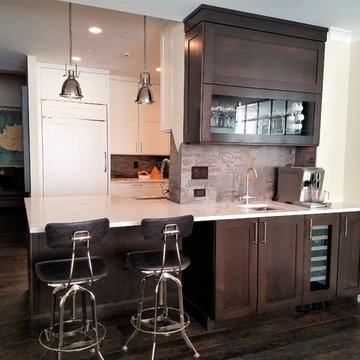
By removing part of the outside kitchen wall we were able to create a dining peninsula and a fully plumbed bar. The contrasting colors help separate the kitchen from the bar while maintain the same cabinet style (Plain and Fancy's Shaker 3" recessed panel door) ties the rooms together. The bar cabinetry features electronic lifts from Blum, dim-able interior and under cabinet lighting from Hafele as well as Hafele hardware.
Arthur Zobel
Idées déco de cuisines en U avec un plan de travail en zinc
4