Idées déco de cuisines en U avec un plan de travail gris
Trier par :
Budget
Trier par:Populaires du jour
121 - 140 sur 23 619 photos
1 sur 3
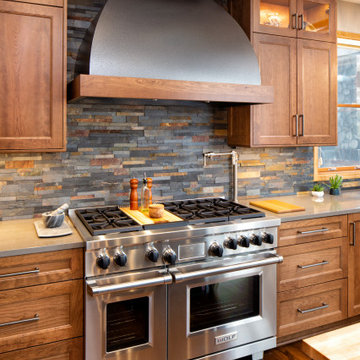
Remodeler: Michels Homes
Photography: Landmark Photography
Aménagement d'une cuisine américaine classique en U et bois brun de taille moyenne avec un évier encastré, un placard avec porte à panneau encastré, un plan de travail en quartz modifié, une crédence multicolore, une crédence en céramique, un électroménager en acier inoxydable, un sol en bois brun, îlot, un sol marron et un plan de travail gris.
Aménagement d'une cuisine américaine classique en U et bois brun de taille moyenne avec un évier encastré, un placard avec porte à panneau encastré, un plan de travail en quartz modifié, une crédence multicolore, une crédence en céramique, un électroménager en acier inoxydable, un sol en bois brun, îlot, un sol marron et un plan de travail gris.
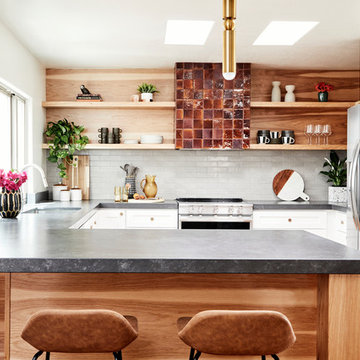
We re-imagined an old southwest abode in Scottsdale, a stone's throw from old town. The design was inspired by 70's rock n' roll, and blended architectural details like heavy textural stucco and big archways with colorful and bold glam styling. We handled spacial planning and all interior design, landscape design, as well as custom murals.
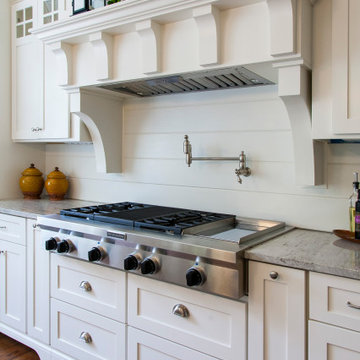
This was a new construction kitchen. The family wanted white cabinets with a bit of a farmhouse feel.
Inspiration pour une grande cuisine rustique en U fermée avec un évier de ferme, un placard à porte shaker, des portes de placard blanches, un plan de travail en quartz, une crédence blanche, une crédence en bois, un électroménager en acier inoxydable, îlot, un sol marron, un plan de travail gris et parquet foncé.
Inspiration pour une grande cuisine rustique en U fermée avec un évier de ferme, un placard à porte shaker, des portes de placard blanches, un plan de travail en quartz, une crédence blanche, une crédence en bois, un électroménager en acier inoxydable, îlot, un sol marron, un plan de travail gris et parquet foncé.
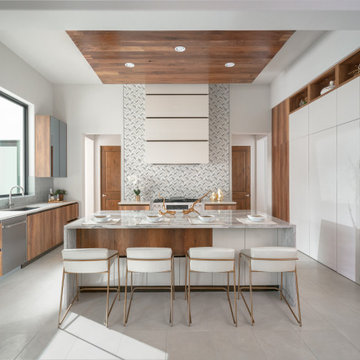
Cette image montre une cuisine bicolore design en U et bois brun avec un évier encastré, un placard à porte plane, un électroménager en acier inoxydable, îlot, un sol gris et un plan de travail gris.

The before and after of this space is so satisfying. When you walked through the front door, the kitchen was closed off behind a wall that spanned the entire area. We removed that wall, and opened up the space to have a more inviting feel. Removing that wall meant we lessened the pantry and cupboard space, so we corrected that with an oversized island including seating, a peninsula with a beverage station, and a display cabinet utilized for stemware, to make up for that. Slab doors made with white oak and stained in a graphite color are the centerpiece of the area. Utilizing various colors of gold, including brushed gold, honey bronze, and champaign bronze we were able to compliment both the cabinets, and the stainless steel appliances A few great cabinet extras include an oversized spice roll out, a pantry roll out, a cookie sheet cabinet, and a functional blind corner pull out in the corner cabinet. Topping the cabinets is a beautiful quartz countertop that has the look and feel of marble. The appliances are all modern and sizable, with a 36” range and hood, a new convection speed oven, and a dual side by side 24” fridge, with a 18” freezer. The sink, made by Kohler, is an apron front single bowl style, with 2 faucets, a soap dispenser, and a push button garbage disposal switch built in. Outside of this amazing new kitchen, we also updated the entertainment center in the family room, with cabinetry to match the kitchen, and a Bardiglio marble surrounding, and we added a 72” aesthetic fireplace accent. The flooring throughout the space was updated using a “greige” commercially rated 16”x32” porcelain tile, then finished with an acrylic grout.

Cette image montre une cuisine américaine traditionnelle en U de taille moyenne avec un évier de ferme, un placard avec porte à panneau encastré, des portes de placard blanches, un plan de travail en calcaire, une crédence beige, une crédence en céramique, un électroménager en acier inoxydable, parquet foncé, îlot, un sol marron et un plan de travail gris.

Дизайнер-проектировщик - Елена Яковлева
Исполнитель - John Green
Inspiration pour une grande cuisine américaine design en U et bois foncé avec un placard à porte plane, un plan de travail en surface solide, une crédence grise, 2 îlots et un plan de travail gris.
Inspiration pour une grande cuisine américaine design en U et bois foncé avec un placard à porte plane, un plan de travail en surface solide, une crédence grise, 2 îlots et un plan de travail gris.
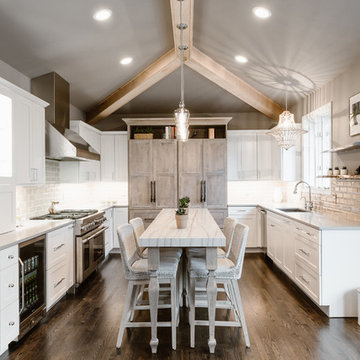
paneled fridge, pantry, glass pendants, quartzite, skinny island, narrow island, thermador
Cette photo montre une cuisine nature en U avec un évier encastré, un placard à porte shaker, des portes de placard blanches, une crédence grise, un électroménager en acier inoxydable, parquet foncé, îlot, un sol marron et un plan de travail gris.
Cette photo montre une cuisine nature en U avec un évier encastré, un placard à porte shaker, des portes de placard blanches, une crédence grise, un électroménager en acier inoxydable, parquet foncé, îlot, un sol marron et un plan de travail gris.
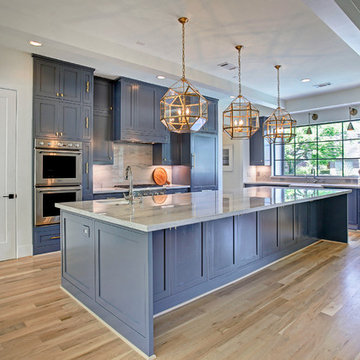
Réalisation d'une grande cuisine américaine encastrable tradition en U avec un évier de ferme, un placard avec porte à panneau encastré, des portes de placard bleues, plan de travail en marbre, une crédence blanche, une crédence en dalle de pierre, parquet clair, îlot, un sol marron et un plan de travail gris.

Architectural advisement, Interior Design, Custom Furniture Design & Art Curation by Chango & Co.
Architecture by Crisp Architects
Construction by Structure Works Inc.
Photography by Sarah Elliott
See the feature in Domino Magazine
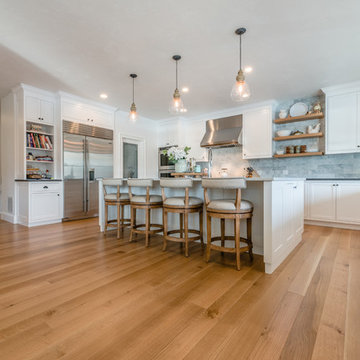
Long and wide plank solid White Oak quarter and rift sawn wood flooring with a custom prefinish, locally manufactured by Hull Forest Products - Wide Plank Floors in Connecticut. Wood floors available mill-direct, unfinished or custom prefinished. 1-800-928-9602. https://www.hullforest.com
Photo credit: Christopher Saelens
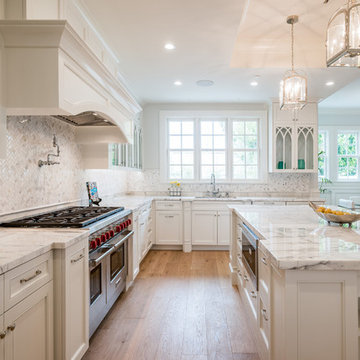
Idées déco pour une grande cuisine ouverte encastrable classique en U avec un évier encastré, un placard avec porte à panneau encastré, des portes de placard blanches, plan de travail en marbre, une crédence en marbre, îlot, une crédence grise, un sol en bois brun, un sol marron et un plan de travail gris.

We made a one flow kitchen/Family room, where the parents can cook and watch their kids playing, Shaker style cabinets, quartz countertop, and quartzite island, two sinks facing each other and two dishwashers. perfect for big family reunion like thanksgiving.
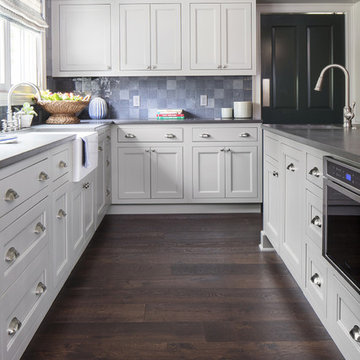
The cabinets featured in the kitchen are a part of Wellborn’s Premier cabinetry line (Inset, Henlow Square door style featured in Maple). The cabinetry is showcased in Repose Gray (Sherwin Williams 7015).

Graham Atkins-Hughes
Idée de décoration pour une cuisine ouverte marine en U de taille moyenne avec un évier de ferme, un placard sans porte, des portes de placard blanches, un plan de travail en bois, un électroménager en acier inoxydable, parquet peint, îlot, un sol blanc et un plan de travail gris.
Idée de décoration pour une cuisine ouverte marine en U de taille moyenne avec un évier de ferme, un placard sans porte, des portes de placard blanches, un plan de travail en bois, un électroménager en acier inoxydable, parquet peint, îlot, un sol blanc et un plan de travail gris.
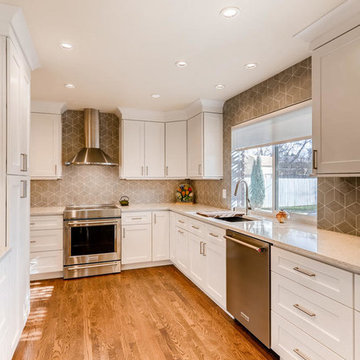
Aménagement d'une cuisine américaine classique en U de taille moyenne avec un évier encastré, un placard à porte shaker, des portes de placard blanches, un plan de travail en quartz modifié, une crédence grise, une crédence en carreau de porcelaine, un électroménager en acier inoxydable, un sol en bois brun, un sol marron et un plan de travail gris.

Jared Medley
Inspiration pour une grande cuisine traditionnelle en U fermée avec un évier de ferme, un placard à porte shaker, des portes de placard blanches, plan de travail en marbre, une crédence blanche, un électroménager en acier inoxydable, parquet clair, îlot, un sol beige, un plan de travail gris, une crédence en carreau de porcelaine et fenêtre au-dessus de l'évier.
Inspiration pour une grande cuisine traditionnelle en U fermée avec un évier de ferme, un placard à porte shaker, des portes de placard blanches, plan de travail en marbre, une crédence blanche, un électroménager en acier inoxydable, parquet clair, îlot, un sol beige, un plan de travail gris, une crédence en carreau de porcelaine et fenêtre au-dessus de l'évier.
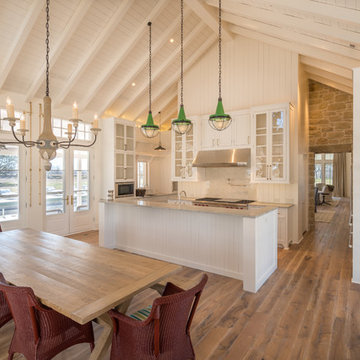
Modern Farmhouse Design With Oiled Texas Post Oak Hardwood Floors. Marbled Bathroom With Separate Vanities And Free Standing Tub. Open floor Plan Living Room With White Wooden Gabled Ceiling.

Inspiration pour une cuisine traditionnelle en U et bois brun fermée et de taille moyenne avec un évier encastré, un placard à porte plane, un plan de travail en quartz modifié, une crédence noire, une crédence en carrelage métro, un électroménager en acier inoxydable, un sol en carrelage de céramique, aucun îlot, un sol beige et un plan de travail gris.

Created for a renovated and extended home, this bespoke solid poplar kitchen has been handpainted in Farrow & Ball Wevet with Railings on the island and driftwood oak internals throughout. Luxury Calacatta marble has been selected for the island and splashback with highly durable and low maintenance Silestone quartz for the work surfaces. The custom crafted breakfast cabinet, also designed with driftwood oak internals, includes a conveniently concealed touch-release shelf for prepping tea and coffee as a handy breakfast station. A statement Lacanche range cooker completes the luxury look.
Idées déco de cuisines en U avec un plan de travail gris
7