Idées déco de cuisines en U avec un plan de travail gris
Trier par :
Budget
Trier par:Populaires du jour
61 - 80 sur 23 631 photos
1 sur 3

Idées déco pour une petite cuisine contemporaine en U avec un évier 2 bacs, un placard à porte plane, des portes de placard noires, un plan de travail en surface solide, une crédence bleue, une crédence en carreau briquette, un électroménager en acier inoxydable, parquet clair, une péninsule, un sol beige et un plan de travail gris.
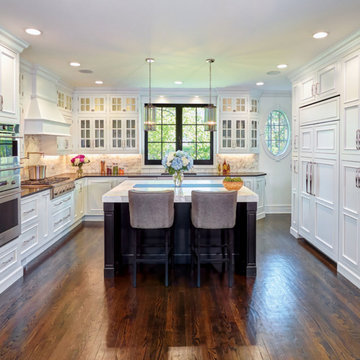
Inspiration pour une grande arrière-cuisine blanche et bois traditionnelle en U avec un évier encastré, un placard avec porte à panneau surélevé, des portes de placard blanches, un plan de travail en granite, une crédence grise, une crédence en carrelage métro, un électroménager en acier inoxydable, un sol en bois brun, îlot, un sol marron, un plan de travail gris et un plafond voûté.

Modern farmhouse kitchen with antique brass accents, mainly lighting fixtures. Stone subway tile, gray LG Viatera quartz counter tops and black Dewils cabinetry. Stainless steel appliances and hardware.
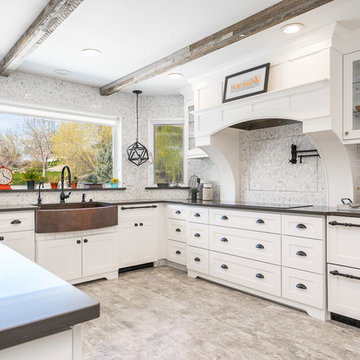
Bright and Open Farmhouse Kitchen is elegant and inviting.
Cette photo montre une grande cuisine encastrable nature en U avec un évier de ferme, un placard à porte shaker, des portes de placard blanches, un plan de travail en quartz, une crédence grise, une crédence en marbre, un sol en carrelage de porcelaine, un sol gris, aucun îlot et un plan de travail gris.
Cette photo montre une grande cuisine encastrable nature en U avec un évier de ferme, un placard à porte shaker, des portes de placard blanches, un plan de travail en quartz, une crédence grise, une crédence en marbre, un sol en carrelage de porcelaine, un sol gris, aucun îlot et un plan de travail gris.

Beach house with lots of fun for the family located in Huntington Beach, California!
Idée de décoration pour une cuisine américaine marine en U de taille moyenne avec un évier de ferme, un placard à porte shaker, des portes de placard blanches, un plan de travail en quartz modifié, une crédence grise, une crédence en carrelage de pierre, un électroménager en acier inoxydable, un sol en bois brun, une péninsule, un sol marron et un plan de travail gris.
Idée de décoration pour une cuisine américaine marine en U de taille moyenne avec un évier de ferme, un placard à porte shaker, des portes de placard blanches, un plan de travail en quartz modifié, une crédence grise, une crédence en carrelage de pierre, un électroménager en acier inoxydable, un sol en bois brun, une péninsule, un sol marron et un plan de travail gris.

Photo by Michael Hospelt
Aménagement d'une cuisine américaine classique en U de taille moyenne avec un évier encastré, un placard à porte shaker, des portes de placard blanches, un plan de travail en stéatite, une crédence bleue, un électroménager en acier inoxydable, un sol en bois brun, une péninsule, un sol marron, un plan de travail gris et une crédence en carreau de verre.
Aménagement d'une cuisine américaine classique en U de taille moyenne avec un évier encastré, un placard à porte shaker, des portes de placard blanches, un plan de travail en stéatite, une crédence bleue, un électroménager en acier inoxydable, un sol en bois brun, une péninsule, un sol marron, un plan de travail gris et une crédence en carreau de verre.
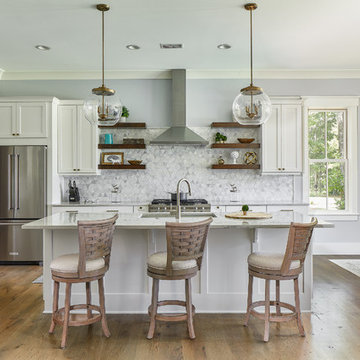
Réalisation d'une grande cuisine américaine marine en U avec un évier encastré, un placard à porte shaker, des portes de placard blanches, une crédence grise, un électroménager en acier inoxydable, parquet clair, îlot, un plan de travail gris et un plan de travail en quartz.
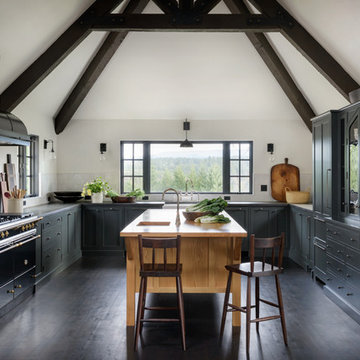
Idées déco pour une cuisine méditerranéenne en U avec un évier de ferme, un placard à porte shaker, des portes de placard grises, une crédence blanche, un électroménager noir, parquet foncé, îlot, un sol marron et un plan de travail gris.
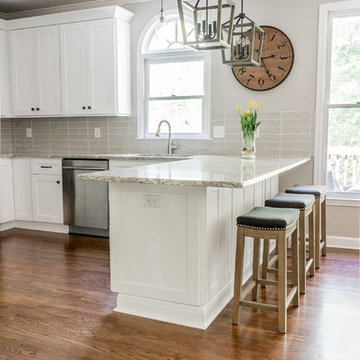
Cette photo montre une cuisine nature en U fermée et de taille moyenne avec un évier encastré, un placard à porte shaker, des portes de placard blanches, une crédence beige, une crédence en céramique, un électroménager en acier inoxydable, un sol en bois brun, une péninsule, un sol marron, un plan de travail gris et un plan de travail en quartz modifié.

This kitchen took a tired, 80’s builder kitchen and revamped it into a personalized gathering space for our wonderful client. The existing space was split up by the dated configuration of eat-in kitchen table area to one side and cramped workspace on the other. It didn’t just under-serve our client’s needs; it flat out discouraged them from using the space. Our client desired an open kitchen with a central gathering space where family and friends could connect. To open things up, we removed the half wall separating the kitchen from the dining room and the wall that blocked sight lines to the family room and created a narrow hallway to the kitchen. The old oak cabinets weren't maximizing storage and were dated and dark. We used Waypoint Living Spaces cabinets in linen white to brighten up the room. On the east wall, we created a hutch-like stack that features an appliance garage that keeps often used countertop appliance on hand but out of sight. The hutch also acts as a transition from the cooking zone to the coffee and wine area. We eliminated the north window that looked onto the entry walkway and activated this wall as storage with refrigerator enclosure and pantry. We opted to leave the east window as-is and incorporated it into the new kitchen layout by creating a window well for growing plants and herbs. The countertops are Pental Quartz in Carrara. The sleek cabinet hardware is from our friends at Amerock in a gorgeous satin champagne bronze. One of the most striking features in the space is the pattern encaustic tile from Tile Shop. The pop of blue in the backsplash adds personality and contrast to the champagne accents. The reclaimed wood cladding surrounding the large east-facing window introduces a quintessential Colorado vibe, and the natural texture balances the crisp white cabinetry and geometric patterned tile. Minimalist modern lighting fixtures from Mitzi by Hudson Valley Lighting provide task lighting over the sink and at the wine/ coffee station. The visual lightness of the sink pendants maintains the openness and visual connection between the kitchen and dining room. Together the elements make for a sophisticated yet casual vibe-- a comfortable chic kitchen. We love the way this space turned out and are so happy that our clients now have such a bright and welcoming gathering space as the heart of their home!
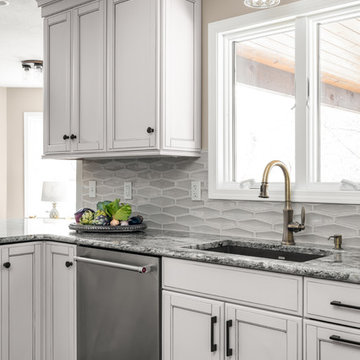
Matt Kocourek Photography
Cette photo montre une petite cuisine américaine nature en U avec un évier encastré, un placard à porte shaker, des portes de placard blanches, un plan de travail en granite, une crédence grise, une crédence en céramique, un électroménager en acier inoxydable, parquet foncé, une péninsule et un plan de travail gris.
Cette photo montre une petite cuisine américaine nature en U avec un évier encastré, un placard à porte shaker, des portes de placard blanches, un plan de travail en granite, une crédence grise, une crédence en céramique, un électroménager en acier inoxydable, parquet foncé, une péninsule et un plan de travail gris.
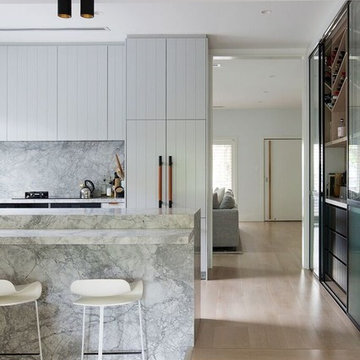
PHOTO: Simon Whitbread
Exemple d'une cuisine encastrable bord de mer en U avec une crédence grise, parquet clair, une péninsule, un sol beige, un plan de travail gris et des portes de placard grises.
Exemple d'une cuisine encastrable bord de mer en U avec une crédence grise, parquet clair, une péninsule, un sol beige, un plan de travail gris et des portes de placard grises.
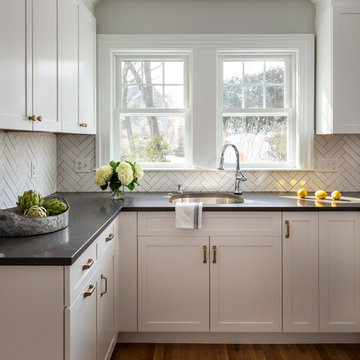
We love the contrast in this bright cheery kitchen! The mix of metals and use of black, and grey all provide pattern and texture to the space. The corner range makes an ideal cooking area flanked by the microwave, open shelving and a pull out for oils and spices.
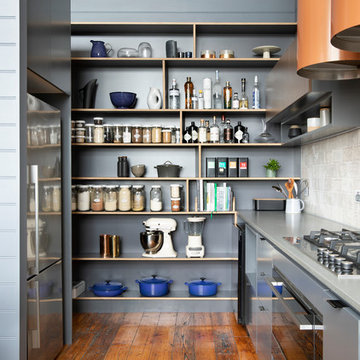
Contemporary apartment kitchen in Collingwood.
Photographed by Shania Shegedyn.
Idée de décoration pour une cuisine américaine design en U de taille moyenne avec un évier 2 bacs, un placard à porte plane, des portes de placard grises, un plan de travail en quartz modifié, une crédence grise, une crédence en céramique, un électroménager en acier inoxydable, un sol en bois brun, îlot, un sol marron et un plan de travail gris.
Idée de décoration pour une cuisine américaine design en U de taille moyenne avec un évier 2 bacs, un placard à porte plane, des portes de placard grises, un plan de travail en quartz modifié, une crédence grise, une crédence en céramique, un électroménager en acier inoxydable, un sol en bois brun, îlot, un sol marron et un plan de travail gris.

Architectural advisement, Interior Design, Custom Furniture Design & Art Curation by Chango & Co.
Architecture by Crisp Architects
Construction by Structure Works Inc.
Photography by Sarah Elliott
See the feature in Domino Magazine

Aménagement d'une cuisine américaine contemporaine en U et bois brun de taille moyenne avec un évier encastré, un placard à porte plane, une crédence bleue, une crédence en carrelage métro, un électroménager en acier inoxydable, parquet clair, aucun îlot, un sol beige, un plan de travail gris, un plan de travail en quartz modifié et fenêtre au-dessus de l'évier.
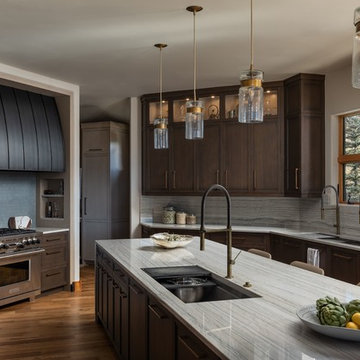
Aménagement d'une cuisine classique en U et bois foncé avec un évier encastré, un placard avec porte à panneau encastré, une crédence grise, une crédence en dalle de pierre, un électroménager en acier inoxydable, un sol en bois brun, îlot, un sol marron et un plan de travail gris.

Exemple d'une grande cuisine chic en U avec un évier encastré, un placard à porte shaker, des portes de placard grises, un plan de travail en quartz, une crédence grise, une crédence en mosaïque, un sol en bois brun, un sol marron et un plan de travail gris.
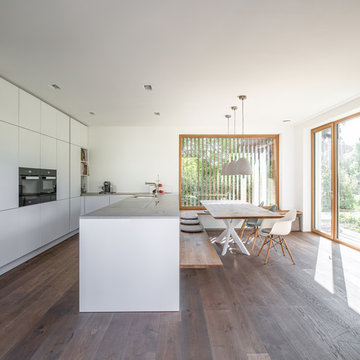
Jonathan Sage
Aménagement d'une cuisine américaine contemporaine en U avec un évier encastré, un placard à porte plane, des portes de placard blanches, un électroménager noir, un sol en bois brun, une péninsule, un sol marron et un plan de travail gris.
Aménagement d'une cuisine américaine contemporaine en U avec un évier encastré, un placard à porte plane, des portes de placard blanches, un électroménager noir, un sol en bois brun, une péninsule, un sol marron et un plan de travail gris.

Inspiration pour une cuisine ouverte traditionnelle en U de taille moyenne avec un évier encastré, un placard à porte shaker, des portes de placard blanches, une crédence blanche, une crédence en carrelage métro, un électroménager en acier inoxydable, îlot, un sol marron, un plan de travail gris, plan de travail en marbre et un sol en bois brun.
Idées déco de cuisines en U avec un plan de travail gris
4