Idées déco de cuisines en U avec un sol en liège
Trier par :
Budget
Trier par:Populaires du jour
1 - 20 sur 1 319 photos
1 sur 3

A quaint cottage set back in Vineyard Haven's Tashmoo woods creates the perfect Vineyard getaway. Our design concept focused on a bright, airy contemporary cottage with an old fashioned feel. Clean, modern lines and high ceilings mix with graceful arches, re-sawn heart pine rafters and a large masonry fireplace. The kitchen features stunning Crown Point cabinets in eye catching 'Cook's Blue' by Farrow & Ball. This kitchen takes its inspiration from the French farm kitchen with a separate pantry that also provides access to the backyard and outdoor shower.

This Asian-inspired design really pops in this kitchen. Between colorful pops, unique granite patterns, and tiled backsplash, the whole kitchen feels impressive!

Eric Roth
Idées déco pour une cuisine américaine classique en bois foncé et U de taille moyenne avec un placard avec porte à panneau encastré, îlot, plan de travail en marbre, un sol en liège et un plan de travail vert.
Idées déco pour une cuisine américaine classique en bois foncé et U de taille moyenne avec un placard avec porte à panneau encastré, îlot, plan de travail en marbre, un sol en liège et un plan de travail vert.

John Shea, Photographer
Idée de décoration pour une cuisine tradition en U de taille moyenne et fermée avec un évier encastré, un placard à porte vitrée, des portes de placard blanches, un plan de travail en quartz modifié, une crédence bleue, une crédence en carreau de verre, un électroménager en acier inoxydable, aucun îlot, un sol en liège, un sol marron et un plan de travail gris.
Idée de décoration pour une cuisine tradition en U de taille moyenne et fermée avec un évier encastré, un placard à porte vitrée, des portes de placard blanches, un plan de travail en quartz modifié, une crédence bleue, une crédence en carreau de verre, un électroménager en acier inoxydable, aucun îlot, un sol en liège, un sol marron et un plan de travail gris.

Custom kitchen cabinets with high gloss finish to match baked enamel italian oven. Under cabinet window allows for balanced natural light in the space. Architectural Design by Clark | Richardson Architects in Austin, Texas. Photo by Andrea Calo.

Proximity is the name of the game when it comes to storage. Note the angled power strip above the butcher block counter.
©William Thompson
Réalisation d'une grande cuisine ouverte design en U et bois brun avec un évier encastré, un placard à porte plane, un plan de travail en quartz modifié, une crédence multicolore, un électroménager en acier inoxydable, un sol en liège, îlot, une crédence en céramique, un sol marron, un plafond voûté et un plan de travail beige.
Réalisation d'une grande cuisine ouverte design en U et bois brun avec un évier encastré, un placard à porte plane, un plan de travail en quartz modifié, une crédence multicolore, un électroménager en acier inoxydable, un sol en liège, îlot, une crédence en céramique, un sol marron, un plafond voûté et un plan de travail beige.

Mid-century modern kitchen remodel with flat panel wood cabinets, floating shevles, green tile backsplash, quartz countertops, and cork floor
Cette image montre une grande cuisine américaine vintage en U et bois foncé avec un évier encastré, un placard à porte plane, un plan de travail en quartz modifié, une crédence verte, une crédence en céramique, un électroménager en acier inoxydable, un sol en liège, îlot, un sol marron et un plan de travail blanc.
Cette image montre une grande cuisine américaine vintage en U et bois foncé avec un évier encastré, un placard à porte plane, un plan de travail en quartz modifié, une crédence verte, une crédence en céramique, un électroménager en acier inoxydable, un sol en liège, îlot, un sol marron et un plan de travail blanc.

This 1940's house in Seattle's Greenlake neighborhood and the client's affinity for vintage Jadite dishware established a simple but fun aesthetic for this remodel.
Photo Credit: KSA - Aaron Dorn;
General Contractor: Justin Busch Construction, LLC
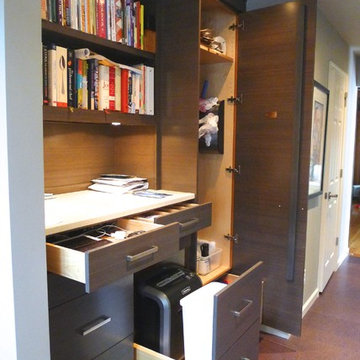
Huge re-model including taking ceiling from a flat ceiling to a complete transformation. Bamboo custom cabinetry was given a grey stain, mixed with walnut strip on the bar and the island given a different stain. Huge amounts of storage from deep pan corner drawers, roll out trash, coffee station, built in refrigerator, wine and alcohol storage, appliance garage, pantry and appliance storage, the amounts go on and on. Floating shelves with a back that just grabs the eye takes this kitchen to another level. The clients are thrilled with this huge difference from their original space.
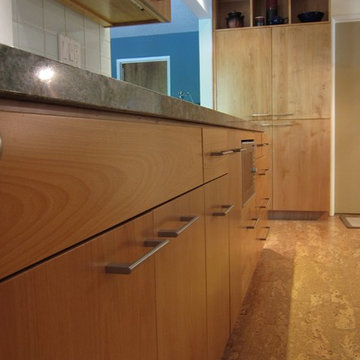
Beauutiful solid maple custom cabinets.
Inspiration pour une cuisine minimaliste en bois clair et U avec un électroménager en acier inoxydable, un sol en liège, un placard à porte plane, un plan de travail en granite, une crédence en carreau de verre et une crédence grise.
Inspiration pour une cuisine minimaliste en bois clair et U avec un électroménager en acier inoxydable, un sol en liège, un placard à porte plane, un plan de travail en granite, une crédence en carreau de verre et une crédence grise.
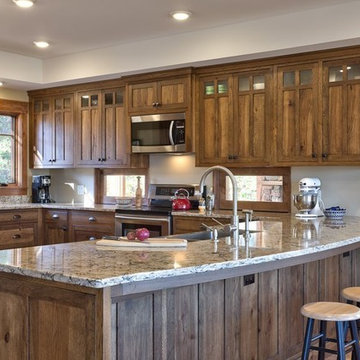
Pizza oven room through weathersealed door and windows.
Aménagement d'une cuisine américaine craftsman en U et bois foncé de taille moyenne avec un évier de ferme, un placard à porte shaker, un plan de travail en granite, un électroménager en acier inoxydable, un sol en liège, une péninsule et un sol marron.
Aménagement d'une cuisine américaine craftsman en U et bois foncé de taille moyenne avec un évier de ferme, un placard à porte shaker, un plan de travail en granite, un électroménager en acier inoxydable, un sol en liège, une péninsule et un sol marron.
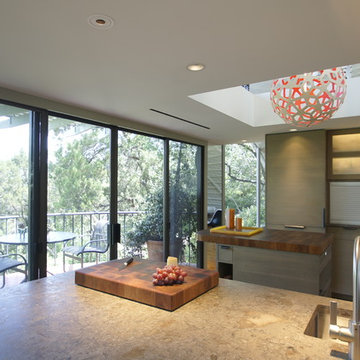
Meier Residential, LLC
Cette image montre une cuisine encastrable minimaliste en U de taille moyenne et fermée avec un évier 1 bac, un placard à porte plane, des portes de placard grises, un plan de travail en calcaire, une crédence multicolore, une crédence en mosaïque, un sol en liège et îlot.
Cette image montre une cuisine encastrable minimaliste en U de taille moyenne et fermée avec un évier 1 bac, un placard à porte plane, des portes de placard grises, un plan de travail en calcaire, une crédence multicolore, une crédence en mosaïque, un sol en liège et îlot.
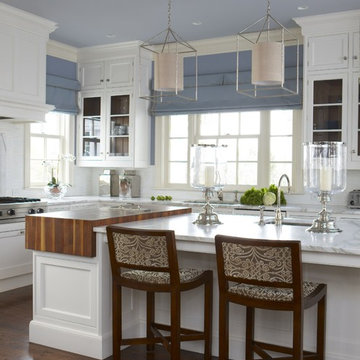
Interior Design by Cindy Rinfret, principal designer of Rinfret, Ltd. Interior Design & Decoration www.rinfretltd.com
Photos by Michael Partenio and styling by Stacy Kunstel

Mike Kaskel
Idées déco pour une grande cuisine américaine contemporaine en U avec un évier 1 bac, un placard à porte vitrée, des portes de placard blanches, un plan de travail en stéatite, une crédence métallisée, une crédence miroir, un électroménager en acier inoxydable, un sol en liège et îlot.
Idées déco pour une grande cuisine américaine contemporaine en U avec un évier 1 bac, un placard à porte vitrée, des portes de placard blanches, un plan de travail en stéatite, une crédence métallisée, une crédence miroir, un électroménager en acier inoxydable, un sol en liège et îlot.

Cette photo montre une cuisine rétro en U et bois brun de taille moyenne avec un évier 2 bacs, un placard à porte plane, un plan de travail en stratifié, une crédence blanche, une crédence en céramique, un électroménager blanc, un sol en liège, une péninsule, un sol marron et un plan de travail blanc.

A kitchen to show the clients love of colour in three show-stopping shades; Paint and Papers 'Plumb brandy' and 'temple', plus Farrow And Ball's 'Charlotte's Locks'.
Painted flat panel with handle-less design and open shelving.

This Asian-inspired design really pops in this kitchen. Between colorful pops, unique granite patterns, and tiled backsplash, the whole kitchen feels impressive!
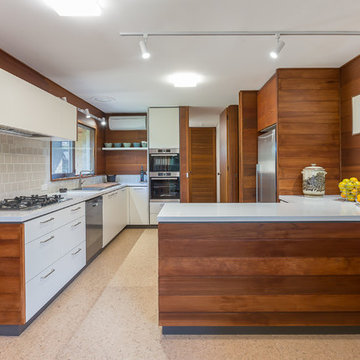
Sophie Tomaras of Capital Image
Cette photo montre une cuisine tendance en U de taille moyenne avec un plan de travail en quartz modifié, une crédence beige, une crédence en céramique, un électroménager en acier inoxydable, un sol en liège, un sol beige, un plan de travail blanc, un placard à porte plane, des portes de placard blanches et une péninsule.
Cette photo montre une cuisine tendance en U de taille moyenne avec un plan de travail en quartz modifié, une crédence beige, une crédence en céramique, un électroménager en acier inoxydable, un sol en liège, un sol beige, un plan de travail blanc, un placard à porte plane, des portes de placard blanches et une péninsule.
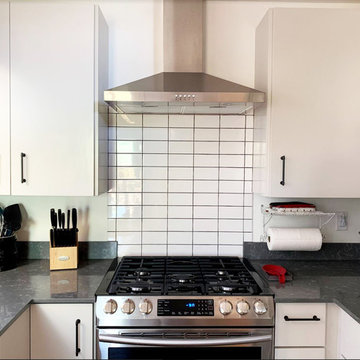
Cette photo montre une petite cuisine rétro en U fermée avec un évier encastré, un placard à porte plane, des portes de placard blanches, un plan de travail en quartz modifié, une crédence grise, un électroménager en acier inoxydable, un sol en liège, un sol beige et un plan de travail gris.
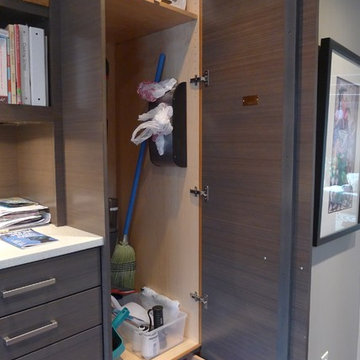
Huge re-model including taking ceiling from a flat ceiling to a complete transformation. Bamboo custom cabinetry was given a grey stain, mixed with walnut strip on the bar and the island given a different stain. Huge amounts of storage from deep pan corner drawers, roll out trash, coffee station, built in refrigerator, wine and alcohol storage, appliance garage, pantry and appliance storage, the amounts go on and on. Floating shelves with a back that just grabs the eye takes this kitchen to another level. The clients are thrilled with this huge difference from their original space.
Idées déco de cuisines en U avec un sol en liège
1