Idées déco de cuisines en U avec une crédence blanche
Trier par :
Budget
Trier par:Populaires du jour
101 - 120 sur 131 977 photos
1 sur 3
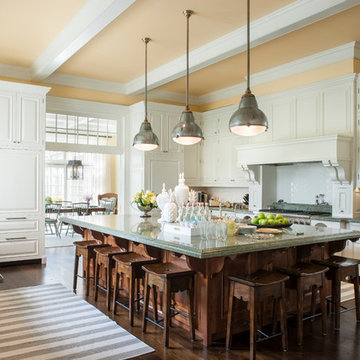
Mark P. Finlay Architects, AIA
Warren Jagger Photography
Inspiration pour une grande cuisine encastrable traditionnelle en U fermée avec un placard avec porte à panneau surélevé, des portes de placard blanches, une crédence blanche, parquet foncé, îlot, un sol marron, plan de travail en marbre, une crédence en céramique et un plan de travail vert.
Inspiration pour une grande cuisine encastrable traditionnelle en U fermée avec un placard avec porte à panneau surélevé, des portes de placard blanches, une crédence blanche, parquet foncé, îlot, un sol marron, plan de travail en marbre, une crédence en céramique et un plan de travail vert.
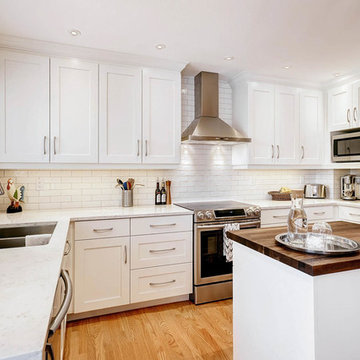
Idées déco pour une cuisine contemporaine en U de taille moyenne avec un plan de travail en bois, une crédence blanche, une crédence en carrelage métro, îlot, un évier encastré, un placard à porte shaker, des portes de placard blanches, un électroménager en acier inoxydable et parquet clair.

Réalisation d'une cuisine craftsman en U et bois brun de taille moyenne avec un évier 2 bacs, une crédence blanche, parquet clair, îlot, un électroménager en acier inoxydable, une crédence en céramique, un sol marron et un placard à porte shaker.
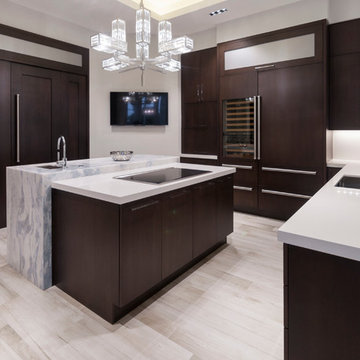
Jatoba porcelain floor
Idée de décoration pour une cuisine américaine encastrable minimaliste en U et bois foncé de taille moyenne avec un évier posé, un plan de travail en quartz modifié, une crédence blanche, un sol en carrelage de porcelaine, îlot, un placard à porte plane et un sol beige.
Idée de décoration pour une cuisine américaine encastrable minimaliste en U et bois foncé de taille moyenne avec un évier posé, un plan de travail en quartz modifié, une crédence blanche, un sol en carrelage de porcelaine, îlot, un placard à porte plane et un sol beige.

The view from the dining room. We looked at several options to make this relatively tight space both functional and spacious. The wife, who is a chef and meticulously organized, had this to say about 3 Lights Design's attention to detail, "I'm so impressed how you heard all the little silly things I was saying and got it into a picture!!!" For us, the "silly little things" are everything. That's how the project's name was born. All photos by Thomas Kuoh Photography.
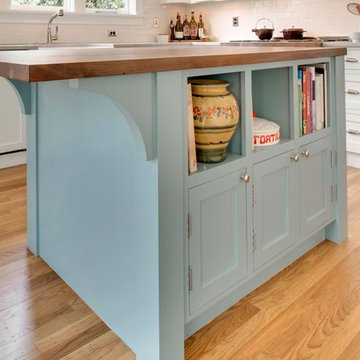
Stephen Cridland Photography
Réalisation d'une cuisine américaine bohème en U de taille moyenne avec un évier de ferme, un placard à porte shaker, des portes de placard bleues, plan de travail en marbre, une crédence blanche, une crédence en carrelage métro, un électroménager en acier inoxydable, un sol en bois brun et îlot.
Réalisation d'une cuisine américaine bohème en U de taille moyenne avec un évier de ferme, un placard à porte shaker, des portes de placard bleues, plan de travail en marbre, une crédence blanche, une crédence en carrelage métro, un électroménager en acier inoxydable, un sol en bois brun et îlot.

In this great light and bright kitchen my client was looking for a beach look, including new floors, lots of white, and an open, airy, feel.
This kitchen complements Bathroom Remodel 06 - Bath #1 and Bathroom Remodel 06 - Bath #2 as part of the same house remodel, all with beach house in mind.

Luxury kitchen
Cette image montre une grande cuisine bicolore traditionnelle en U fermée avec un évier encastré, un placard à porte shaker, des portes de placard blanches, une crédence blanche, une crédence en carrelage métro, un électroménager en acier inoxydable, un sol en bois brun, îlot et un plan de travail en granite.
Cette image montre une grande cuisine bicolore traditionnelle en U fermée avec un évier encastré, un placard à porte shaker, des portes de placard blanches, une crédence blanche, une crédence en carrelage métro, un électroménager en acier inoxydable, un sol en bois brun, îlot et un plan de travail en granite.

Paul Craig ©Paul Craig 2014 All Rights Reserved. Interior Design - Trunk Creative
Inspiration pour une petite cuisine urbaine en U et inox avec un évier 2 bacs, un placard à porte plane, un plan de travail en béton, une crédence blanche, une crédence en carrelage métro, un électroménager en acier inoxydable et aucun îlot.
Inspiration pour une petite cuisine urbaine en U et inox avec un évier 2 bacs, un placard à porte plane, un plan de travail en béton, une crédence blanche, une crédence en carrelage métro, un électroménager en acier inoxydable et aucun îlot.

This quaint farm house kitchen has it all from a kitchen island with storage to wooden shelves and stainless steel appliances.
Bob Gockeler
Inspiration pour une petite cuisine américaine rustique en U avec un évier posé, des portes de placard blanches, une crédence blanche, une crédence en carrelage métro, un électroménager en acier inoxydable, parquet foncé, îlot, un plan de travail blanc et un placard à porte shaker.
Inspiration pour une petite cuisine américaine rustique en U avec un évier posé, des portes de placard blanches, une crédence blanche, une crédence en carrelage métro, un électroménager en acier inoxydable, parquet foncé, îlot, un plan de travail blanc et un placard à porte shaker.

Idées déco pour une cuisine classique en U avec un placard à porte shaker, des portes de placard blanches, une crédence blanche, une crédence en carrelage métro et parquet foncé.

A stunning modern farmhouse kitchen filled with exciting detail! We kept the cabinets on the traditional side, painted in pale sandy hues (reflecting the beachfront property). A glazed subway tile backsplash and newly placed skylight contrast with the detailed cabinets and create an updated look. The focal point, the rich blue kitchen island, is complemented with a dark wooden butcher block countertop, which creates a surprising burst of color and gives the entire kitchen a chic contemporary vibe.
For more about Angela Todd Studios, click here: https://www.angelatoddstudios.com/
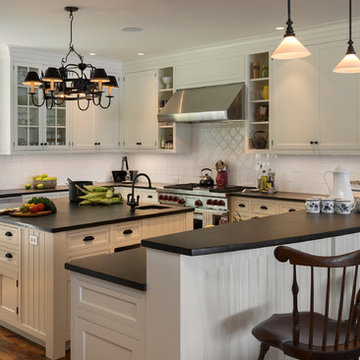
Rob Karosis
Idée de décoration pour une cuisine tradition en U avec un évier de ferme, un placard à porte affleurante, des portes de placard beiges, une crédence blanche et un électroménager en acier inoxydable.
Idée de décoration pour une cuisine tradition en U avec un évier de ferme, un placard à porte affleurante, des portes de placard beiges, une crédence blanche et un électroménager en acier inoxydable.

•Designed by Liz Schupanitz while at Casa Verde Design.
•2011 NKBA Awards: 1st Place Medium Kitchens
•2011 NKBA Awards: MSP magazine Editor's Choice Award for Best Kitchen
•2011 NKBA Awards: NKBA Student's Choice Award for Best Kitchen
Photography by Andrea Rugg

Kitchen cabinet paint color is Valspar paint Montpelier Ashlar Gray. Pendant lights from Pottery Barn.
For more info, call us at 844.770.ROBY or visit us online at www.AndrewRoby.com.
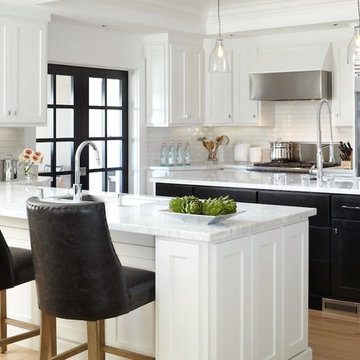
URRUTIA DESIGN
Photography by Sherry Heck
Cette image montre une cuisine design en U avec un électroménager en acier inoxydable, un évier encastré, un placard à porte shaker, plan de travail en marbre, une crédence blanche et une crédence en carrelage métro.
Cette image montre une cuisine design en U avec un électroménager en acier inoxydable, un évier encastré, un placard à porte shaker, plan de travail en marbre, une crédence blanche et une crédence en carrelage métro.

Architect: Don Nulty
Exemple d'une grande cuisine encastrable méditerranéenne en U avec un placard avec porte à panneau encastré, un plan de travail en bois, des portes de placard blanches, une crédence blanche, îlot, un évier encastré et tomettes au sol.
Exemple d'une grande cuisine encastrable méditerranéenne en U avec un placard avec porte à panneau encastré, un plan de travail en bois, des portes de placard blanches, une crédence blanche, îlot, un évier encastré et tomettes au sol.
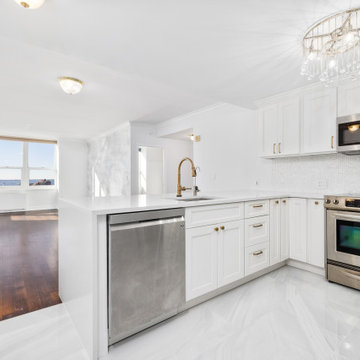
Modern Citi Group recently completed this remarkable condo renovation project in Jersey City, tailored to meet the distinct tastes of a homeowner seeking a space that exudes feminine charm and personalized elegance.
This full renovation included a complete overhaul of the look of this home, incorporating the client's very specific desires. Our design team worked closely with the client to ensure the alignment of vision and brought to life the dreams of the client.
Every renovation project starts with the planning phase led by the project planners. At the at-home visit, Anna captured a 360 tour of the apartment to get accurate measurements and fast-track the project. As the project progressed, the client was able to keep track of costs and enjoy simulations on her client dashboard. The planning process went smoothly, and the client was very happy with the results.
To achieve this feminine look, bespoke light fixtures and carefully selected wallpaper were installed to create a refined ambiance. Going above and beyond, the project also incorporated cutting-edge technology, including a smart toilet and bidet. Every inch of space in the home reflects the client's exact desires and taste.
This comprehensive endeavor focused on transforming the residence, encompassing a full-scale renovation of the kitchen, living room, bedrooms, and two bathrooms. The team refinished the floors, ceilings and walls - integrating elements that resonated with the homeowner's vision for a space that harmoniously blends femininity, class, and timeless elegance.
The end result is a meticulously crafted home that not only reflects the homeowner's individual style but also stands as a testament to Modern Citi Group's commitment to delivering sophisticated and personalized living spaces.
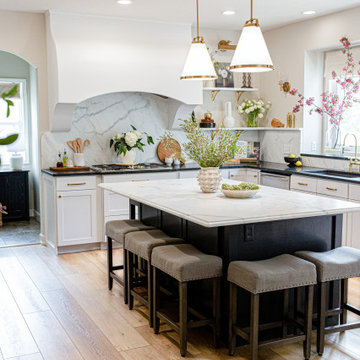
Inspired by sandy shorelines on the California coast, this beachy blonde vinyl floor brings just the right amount of variation to each room. With the Modin Collection, we have raised the bar on luxury vinyl plank. The result is a new standard in resilient flooring. Modin offers true embossed in register texture, a low sheen level, a rigid SPC core, an industry-leading wear layer, and so much more.

Welcome to our latest kitchen renovation project, where classic French elegance meets contemporary design in the heart of Great Falls, VA. In this transformation, we aim to create a stunning kitchen space that exudes sophistication and charm, capturing the essence of timeless French style with a modern twist.
Our design centers around a harmonious blend of light gray and off-white tones, setting a serene and inviting backdrop for this kitchen makeover. These neutral hues will work in harmony to create a calming ambiance and enhance the natural light, making the kitchen feel open and welcoming.
To infuse a sense of nature and add a striking focal point, we have carefully selected green cabinets. The rich green hue, reminiscent of lush gardens, brings a touch of the outdoors into the space, creating a unique and refreshing visual appeal. The cabinets will be thoughtfully placed to optimize both functionality and aesthetics.
Throughout the project, our focus is on creating a seamless integration of design elements to produce a cohesive and visually stunning kitchen. The cabinetry, hood, light fixture, and other details will be meticulously crafted using high-quality materials, ensuring longevity and a timeless appeal.
Countertop Material: Quartzite
Cabinet: Frameless Custom cabinet
Stove: Ilve 48"
Hood: Plaster field made
Lighting: Hudson Valley Lighting
Idées déco de cuisines en U avec une crédence blanche
6