Idées déco de cuisines en U avec une crédence en carrelage métro
Trier par :
Budget
Trier par:Populaires du jour
21 - 40 sur 50 940 photos
1 sur 3

Réalisation d'une cuisine bicolore marine en U avec un évier de ferme, un placard avec porte à panneau encastré, des portes de placard noires, un plan de travail en bois, une crédence blanche, une crédence en carrelage métro, un électroménager en acier inoxydable, un sol en bois brun, une péninsule, un sol marron et un plan de travail marron.

With tall ceilings, an impressive stone fireplace, and original wooden beams, this home in Glen Ellyn, a suburb of Chicago, had plenty of character and a style that felt coastal. Six months into the purchase of their home, this family of six contacted Alessia Loffredo and Sarah Coscarelli of ReDesign Home to complete their home’s renovation by tackling the kitchen.
“Surprisingly, the kitchen was the one room in the home that lacked interest due to a challenging layout between kitchen, butler pantry, and pantry,” the designer shared, “the cabinetry was not proportionate to the space’s large footprint and height. None of the house’s architectural features were introduced into kitchen aside from the wooden beams crossing the room throughout the main floor including the family room.” She moved the pantry door closer to the prepping and cooking area while converting the former butler pantry a bar. Alessia designed an oversized hood around the stove to counterbalance the impressive stone fireplace located at the opposite side of the living space.
She then wanted to include functionality, using Trim Tech‘s cabinets, featuring a pair with retractable doors, for easy access, flanking both sides of the range. The client had asked for an island that would be larger than the original in their space – Alessia made the smart decision that if it was to increase in size it shouldn’t increase in visual weight and designed it with legs, raised above the floor. Made out of steel, by Wayward Machine Co., along with a marble-replicating porcelain countertop, it was designed with durability in mind to withstand anything that her client’s four children would throw at it. Finally, she added finishing touches to the space in the form of brass hardware from Katonah Chicago, with similar toned wall lighting and faucet.

An outdated 1920's kitchen in Bayside Queens was turned into a refreshed, classic and timeless space that utilized the very limited space to its maximum capacity. The cabinets were once outdated and a dark brown that made the space look even smaller. Now, they are a bright white, accompanied by white subway tile, a light quartzite countertop and brushed brass hardware throughout. What made all the difference was the use of the dark porcelain floors as a great contrast to all the white. We were also diligent to keep the hold extractor a clear glass and stainless steel.

LOWELL CUSTOM HOMES, Lake Geneva, WI., - We say “oui” to French Country style in a home reminiscent of a French Country Chateau. The interior maintains its light airy feel with highly crafted details and a lovely kitchen designed with Plato Woodwork, Inc. cabinetry designed by Geneva Cabinet Company.

Idées déco pour une cuisine américaine campagne en U de taille moyenne avec un évier de ferme, un placard avec porte à panneau encastré, des portes de placard blanches, un plan de travail en stéatite, une crédence blanche, une crédence en carrelage métro, un électroménager en acier inoxydable, un sol en brique, îlot, un sol rouge et plan de travail noir.
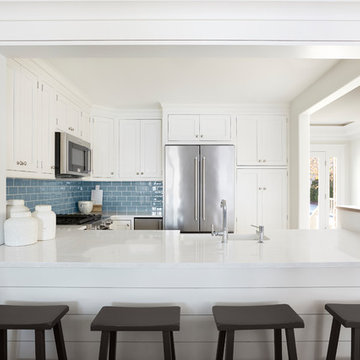
Cette photo montre une cuisine bord de mer en U fermée et de taille moyenne avec un placard à porte shaker, des portes de placard blanches, une crédence bleue, une crédence en carrelage métro, un sol en bois brun, une péninsule, un sol marron, un plan de travail blanc, un évier de ferme, un plan de travail en quartz modifié et un électroménager en acier inoxydable.

This kitchen features an island focal point.The custom countertop shows stunning color and grain from Sapele, a beautiful hardwood. The cabinets are made from solid wood with a fun Blueberry paint, and a built in microwave drawer.

Aménagement d'une cuisine américaine contemporaine en U et bois brun de taille moyenne avec un évier encastré, un placard à porte plane, une crédence bleue, une crédence en carrelage métro, un électroménager en acier inoxydable, parquet clair, aucun îlot, un sol beige, un plan de travail gris, un plan de travail en quartz modifié et fenêtre au-dessus de l'évier.

This Metrowest deck house kitchen was transformed into a lighter and more modern place to gather. Two toned shaker cabinetry by Executive Cabinetry, hood by Vent-a-Hood, Cambria countertops, various tile by Daltile.

Cette image montre une petite cuisine marine en U avec un évier de ferme, un placard à porte vitrée, des portes de placard beiges, une crédence blanche, une crédence en carrelage métro, un électroménager en acier inoxydable, parquet foncé, aucun îlot, un plan de travail blanc et fenêtre au-dessus de l'évier.

Cette photo montre une cuisine américaine bord de mer en U de taille moyenne avec un évier encastré, un placard à porte plane, des portes de placard blanches, un plan de travail en quartz modifié, une crédence blanche, une crédence en carrelage métro, un électroménager en acier inoxydable, parquet clair, une péninsule et un plan de travail blanc.

Idée de décoration pour une cuisine tradition en U de taille moyenne avec un évier encastré, un placard à porte shaker, des portes de placard bleues, un plan de travail en quartz modifié, une crédence grise, une crédence en carrelage métro, un électroménager en acier inoxydable, parquet foncé, une péninsule et un sol marron.

This charming soft gray kitchen with soaring 9 foot ceilings was a quick redo for a growing family moving from the city with a baby on the way! The kitchen flow was helped by the addition of an island, with hardworking Caesarstone countertops in Pebble give the warm feel of concrete. All sources are available on our website, www.studiodearborn.com. Photos, Timothy Lenz.
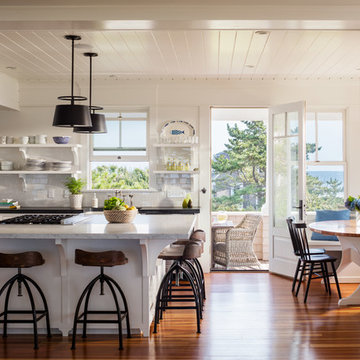
Architect: DiMauro Architects
Builder: Jacob Talbot
Photographer: Warren Jagger
Réalisation d'une cuisine américaine marine en U avec un placard à porte shaker, des portes de placard blanches, une crédence blanche, une crédence en carrelage métro, un sol en bois brun, îlot et un sol marron.
Réalisation d'une cuisine américaine marine en U avec un placard à porte shaker, des portes de placard blanches, une crédence blanche, une crédence en carrelage métro, un sol en bois brun, îlot et un sol marron.

Concrete counter tops, white subway tile backsplash, latte colored cabinets with black hardware. Farmhouse sink with black faucet.
Cette photo montre une petite cuisine éclectique en U avec un évier de ferme, des portes de placard beiges, un plan de travail en béton, une crédence blanche, une crédence en carrelage métro, sol en stratifié et un sol marron.
Cette photo montre une petite cuisine éclectique en U avec un évier de ferme, des portes de placard beiges, un plan de travail en béton, une crédence blanche, une crédence en carrelage métro, sol en stratifié et un sol marron.

Inspiration pour une grande cuisine américaine rustique en U avec un évier de ferme, un placard à porte affleurante, des portes de placard grises, plan de travail en marbre, une crédence blanche, une crédence en carrelage métro, îlot et parquet foncé.
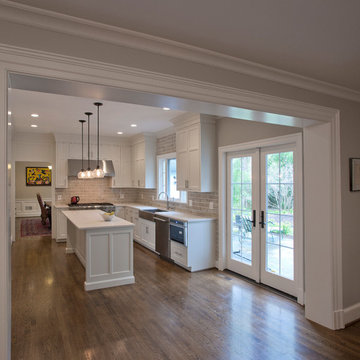
Ken Wyner
Idées déco pour une cuisine ouverte classique en U de taille moyenne avec un évier de ferme, un placard à porte shaker, des portes de placard blanches, un plan de travail en quartz modifié, une crédence grise, une crédence en carrelage métro, un électroménager en acier inoxydable, parquet foncé, îlot, un sol marron et un plan de travail blanc.
Idées déco pour une cuisine ouverte classique en U de taille moyenne avec un évier de ferme, un placard à porte shaker, des portes de placard blanches, un plan de travail en quartz modifié, une crédence grise, une crédence en carrelage métro, un électroménager en acier inoxydable, parquet foncé, îlot, un sol marron et un plan de travail blanc.
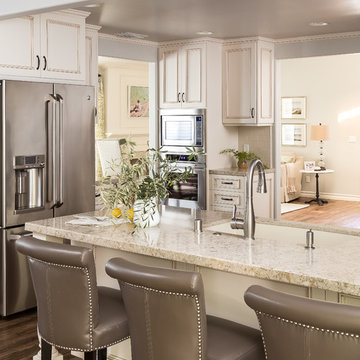
Hardware and gray leather-covered stools add just enough pizazz to this white kitchen.
Inspiration for a large traditional u-shaped eat-in kitchen with stainless steel appliances, quartz countertops, white cabinets, white backsplash, subway tile backsplash, dark hardwood floors, and peninsula. — Houzz
Sand Kasl Imaging

Luxury kitchen
Cette image montre une grande cuisine bicolore traditionnelle en U fermée avec un évier encastré, un placard à porte shaker, des portes de placard blanches, une crédence blanche, une crédence en carrelage métro, un électroménager en acier inoxydable, un sol en bois brun, îlot et un plan de travail en granite.
Cette image montre une grande cuisine bicolore traditionnelle en U fermée avec un évier encastré, un placard à porte shaker, des portes de placard blanches, une crédence blanche, une crédence en carrelage métro, un électroménager en acier inoxydable, un sol en bois brun, îlot et un plan de travail en granite.
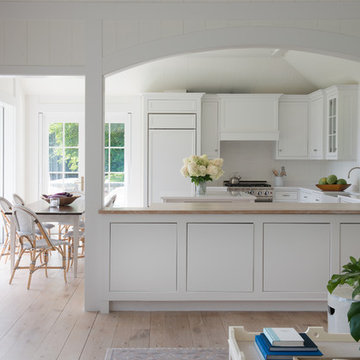
Jane Beiles
Cette photo montre une cuisine américaine encastrable chic en U de taille moyenne avec des portes de placard blanches, un plan de travail en bois, parquet clair, un évier de ferme, un placard à porte affleurante, une crédence blanche, une crédence en carrelage métro et îlot.
Cette photo montre une cuisine américaine encastrable chic en U de taille moyenne avec des portes de placard blanches, un plan de travail en bois, parquet clair, un évier de ferme, un placard à porte affleurante, une crédence blanche, une crédence en carrelage métro et îlot.
Idées déco de cuisines en U avec une crédence en carrelage métro
2