Idées déco de cuisines en U avec une crédence grise
Trier par :
Budget
Trier par:Populaires du jour
221 - 240 sur 52 927 photos
1 sur 3
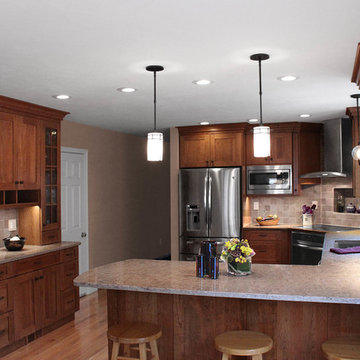
These South Shore homeowners desired a fresh look for their kitchen that was efficient and functional with a design worthy of showing off to family and friends. They also wished for more natural light, increased floor area and better countertop work space allowing for ease of preparation and cooking. The Renovisions team began the remodel by installing a larger (5’) window over the sink area which overlooks the beautiful backyard. Additional countertop workspace was achieved by utilizing the corner and installing a GE induction cooktop and stainless steel hood. This solution was spot on spectacular!
Renovisions discussed the importance of adding lighting fixtures and the homeowners agreed. Under cabinet lighting was installed under wall cabinets with switch as well as two pendants over the peninsula and one pendant over the sink. It also made good design sense to add additional recessed ceiling fixtures with LED lights and trims that blend well with the ceiling.
The project came together beautifully and boasts gorgeous shaker styled cherry cabinetry with glass mullian doors. The separate desk area serves as a much needed office/organizational area for keys, mail and electronic charging.
A lovely backsplash of Tuscan-clay-look porcelain tile in 4”x8” brick pattern and diagonal tile with decorative metal-look accent tiles serves an eye-catching design detail. We created interest without being overdone.
A large rectangular under-mounted ‘chef’ sink in stainless steel finish was the way to go here to accommodate larger pots and pans and platters. The creamy color marble like durable yet beautiful quartz countertops created a soft tone for the kitchens overall aesthetic look. Simple, pretty details give the cherry cabinets understated elegance and the mix of textures makes the room feel welcoming.
Our client can’t wait to start preparing her favorite recipes for her family.
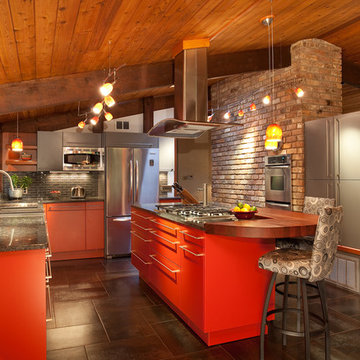
Michael Zirkle
Inspiration pour une cuisine américaine design en U de taille moyenne avec un placard à porte plane, des portes de placard rouges, une crédence grise, un électroménager en acier inoxydable, îlot, un plan de travail en granite, un évier 2 bacs, une crédence en carreau briquette, un sol en carrelage de céramique et un sol marron.
Inspiration pour une cuisine américaine design en U de taille moyenne avec un placard à porte plane, des portes de placard rouges, une crédence grise, un électroménager en acier inoxydable, îlot, un plan de travail en granite, un évier 2 bacs, une crédence en carreau briquette, un sol en carrelage de céramique et un sol marron.
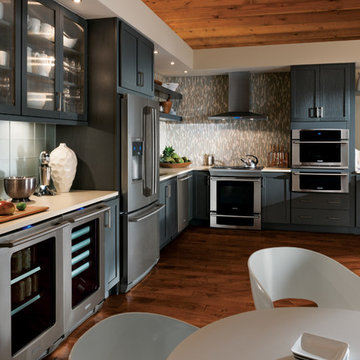
This kitchen was created with StarMark Cabinetry's Bridgeport door style in Oak finished in a cabinet color called Peppercorn with Nickel glaze.
Réalisation d'une très grande cuisine ouverte tradition en U avec un évier encastré, un placard avec porte à panneau encastré, des portes de placard grises, une crédence grise, un électroménager en acier inoxydable, un sol en bois brun, une péninsule, une crédence en carreau briquette et un sol marron.
Réalisation d'une très grande cuisine ouverte tradition en U avec un évier encastré, un placard avec porte à panneau encastré, des portes de placard grises, une crédence grise, un électroménager en acier inoxydable, un sol en bois brun, une péninsule, une crédence en carreau briquette et un sol marron.
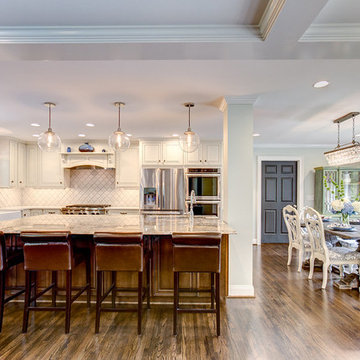
205 Photography
Inspiration pour une cuisine américaine traditionnelle en U et bois vieilli de taille moyenne avec un évier de ferme, un placard avec porte à panneau surélevé, un plan de travail en granite, une crédence grise, une crédence en céramique, un électroménager en acier inoxydable, parquet foncé et îlot.
Inspiration pour une cuisine américaine traditionnelle en U et bois vieilli de taille moyenne avec un évier de ferme, un placard avec porte à panneau surélevé, un plan de travail en granite, une crédence grise, une crédence en céramique, un électroménager en acier inoxydable, parquet foncé et îlot.
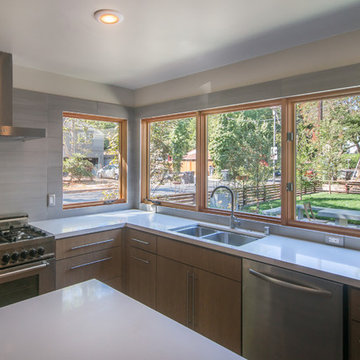
Photo: Zephyr McIntyre
Idées déco pour une petite cuisine ouverte moderne en U et bois clair avec un évier encastré, un placard à porte plane, un plan de travail en surface solide, une crédence grise, une crédence en céramique, un électroménager en acier inoxydable, parquet clair et îlot.
Idées déco pour une petite cuisine ouverte moderne en U et bois clair avec un évier encastré, un placard à porte plane, un plan de travail en surface solide, une crédence grise, une crédence en céramique, un électroménager en acier inoxydable, parquet clair et îlot.
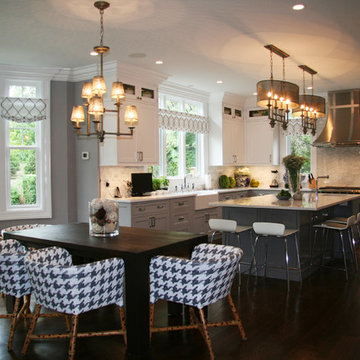
The grey houndstooth rattan chairs were a must for the KITCHEN table the moment they were spotted. The precise millwork of the kitchen cabinetry is fully lacquered in white and two Shades of Grey. The giant slab behind the stove is carrera marble as is the 2”x4” beveled subway tile back splash. Both create a riot of other greys. The grey flecked and white counter tops that are all quartz for ease of cleaning and heavy use add to the Shades of Grey contrasted with a stark white. Keeping things elegant...but in a rougher way, the lighting is steel mesh in elegant shapes that add an industrial note to the bright Kitchen
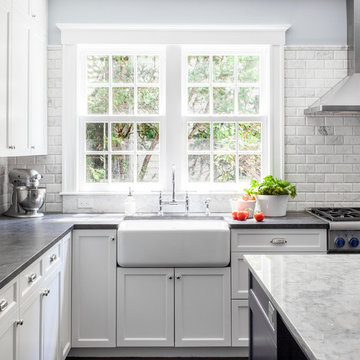
Sean Litchfield Photography
Backsplash Tile: "Calcutta Ashlar 3x6" in a polished finish from Tile Showcase
Countertops: Soapstone
Island: Carrara Marble
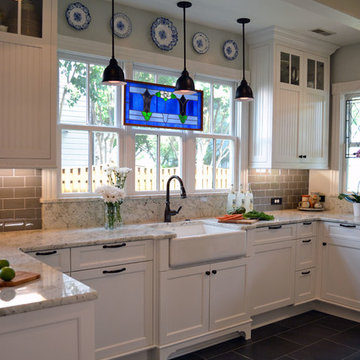
The existing quirky floor plan of this 17 year old kitchen created 4 work areas and left no room for a proper laundry and utility room. We actually made this kitchen smaller to make it function better. We took the cramped u-shaped area that housed the stove and refrigerator and walled it off to create a new more generous laundry room with room for ironing & sewing. The now rectangular shaped kitchen was reoriented by installing new windows with higher sills we were able to line the exterior wall with cabinets and counter, giving the sink a nice view to the side yard. To create the Victorian look the owners desired in their 1920’s home, we used wall cabinets with inset doors and beaded panels, for economy the base cabinets are full overlay doors & drawers all in the same finish, Nordic White. The owner selected a gorgeous serene white river granite for the counters and we selected a taupe glass subway tile to pull the palette together. Another special feature of this kitchen is the custom pocket dog door. The owner’s had a salvaged door that we incorporated in a pocket in the peninsula to corale the dogs when the owner aren’t home. Tina Colebrook
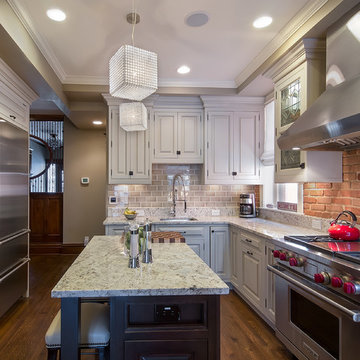
denverphoto.com
Cette photo montre une cuisine chic en U fermée et de taille moyenne avec un évier encastré, un placard avec porte à panneau surélevé, des portes de placard blanches, un plan de travail en granite, une crédence grise, un électroménager en acier inoxydable, parquet foncé, îlot et une crédence en carrelage métro.
Cette photo montre une cuisine chic en U fermée et de taille moyenne avec un évier encastré, un placard avec porte à panneau surélevé, des portes de placard blanches, un plan de travail en granite, une crédence grise, un électroménager en acier inoxydable, parquet foncé, îlot et une crédence en carrelage métro.
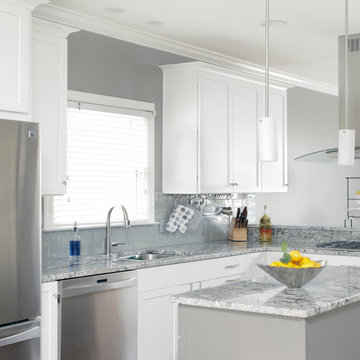
Chris Luker Photography
Exemple d'une cuisine américaine moderne en U de taille moyenne avec un évier encastré, un placard à porte shaker, des portes de placard blanches, un plan de travail en granite, une crédence grise, une crédence en carreau de porcelaine, un électroménager en acier inoxydable et un sol en bois brun.
Exemple d'une cuisine américaine moderne en U de taille moyenne avec un évier encastré, un placard à porte shaker, des portes de placard blanches, un plan de travail en granite, une crédence grise, une crédence en carreau de porcelaine, un électroménager en acier inoxydable et un sol en bois brun.

Danny Piassick
Aménagement d'une cuisine américaine rétro en bois brun et U de taille moyenne avec un placard à porte plane, un évier encastré, une crédence grise, un électroménager en acier inoxydable, sol en béton ciré, îlot, un plan de travail en béton, une crédence en mosaïque et un sol gris.
Aménagement d'une cuisine américaine rétro en bois brun et U de taille moyenne avec un placard à porte plane, un évier encastré, une crédence grise, un électroménager en acier inoxydable, sol en béton ciré, îlot, un plan de travail en béton, une crédence en mosaïque et un sol gris.
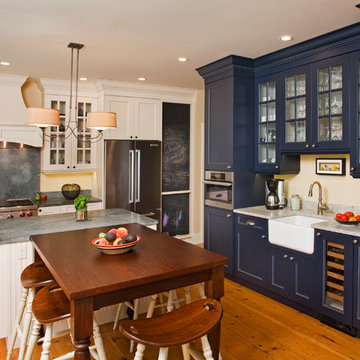
Aménagement d'une cuisine américaine campagne en U avec un évier de ferme, un placard à porte vitrée, des portes de placard bleues, une crédence grise et un électroménager en acier inoxydable.
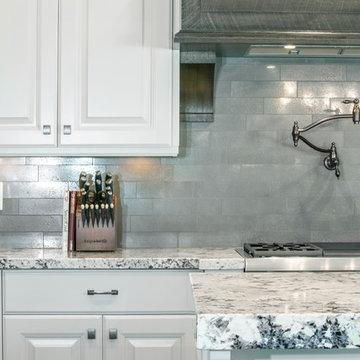
Idée de décoration pour une cuisine américaine champêtre en U de taille moyenne avec un évier de ferme, un placard avec porte à panneau surélevé, des portes de placard blanches, un plan de travail en granite, une crédence grise, une crédence en carrelage métro, un électroménager en acier inoxydable, un sol en ardoise, îlot et un plan de travail multicolore.

This Kitchen was carved out of a former Maids Room and Pantry in order to provide an "open-concept" Kitchen/Family Room which opens into a Living/Dining Room. While the spaces are all open to one another, each is defined separately to maintain the pre-war character of the apartment. In this instance, the peninsula is contained within a large cased opening which also incorporates custom storage cabinets.
Photo by J. Nefsky
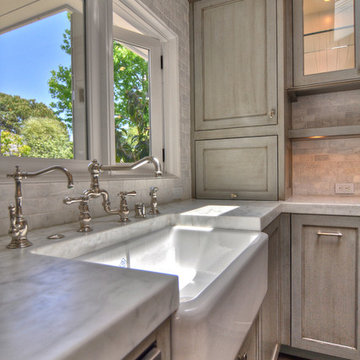
Exemple d'une grande cuisine américaine nature en U et bois vieilli avec un évier de ferme, un placard avec porte à panneau encastré, plan de travail en marbre, un électroménager en acier inoxydable, une crédence grise, une crédence en carrelage de pierre, un sol en bois brun et îlot.
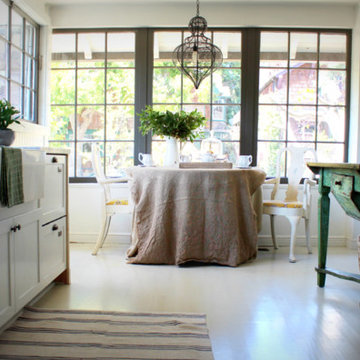
Inspiration pour une cuisine rustique en U fermée et de taille moyenne avec un évier de ferme, un placard à porte shaker, des portes de placard blanches, plan de travail en marbre, une crédence grise, une crédence en dalle de pierre, un électroménager en acier inoxydable, parquet clair et aucun îlot.
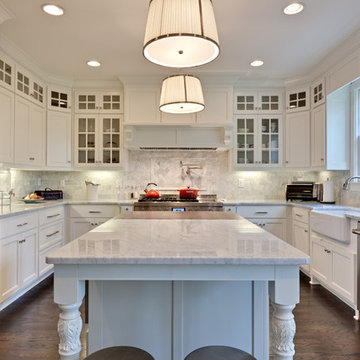
This mid-century home was given a complete overhaul, just love the way it turned out.
Cette photo montre une cuisine américaine chic en U de taille moyenne avec un électroménager en acier inoxydable, un évier de ferme, une crédence en carrelage de pierre, plan de travail en marbre, des portes de placard blanches, parquet foncé, îlot, un placard avec porte à panneau encastré et une crédence grise.
Cette photo montre une cuisine américaine chic en U de taille moyenne avec un électroménager en acier inoxydable, un évier de ferme, une crédence en carrelage de pierre, plan de travail en marbre, des portes de placard blanches, parquet foncé, îlot, un placard avec porte à panneau encastré et une crédence grise.

Wall with side-by-side refrigerator with external water dispenser, mini wine fridge, and microwave with lightweight concrete countertops.
Exemple d'une cuisine ouverte moderne en U et bois clair de taille moyenne avec un évier encastré, un placard à porte plane, un plan de travail en béton, une crédence grise, un électroménager en acier inoxydable, une crédence en carreau de ciment et un sol en bois brun.
Exemple d'une cuisine ouverte moderne en U et bois clair de taille moyenne avec un évier encastré, un placard à porte plane, un plan de travail en béton, une crédence grise, un électroménager en acier inoxydable, une crédence en carreau de ciment et un sol en bois brun.

Amy Aidinis Hirsch LLC
Cette image montre une grande cuisine traditionnelle en U fermée avec une crédence grise, des portes de placard blanches, une crédence en carrelage de pierre, un sol en bois brun, un évier encastré, un placard à porte shaker, un plan de travail en stéatite, îlot et un sol marron.
Cette image montre une grande cuisine traditionnelle en U fermée avec une crédence grise, des portes de placard blanches, une crédence en carrelage de pierre, un sol en bois brun, un évier encastré, un placard à porte shaker, un plan de travail en stéatite, îlot et un sol marron.
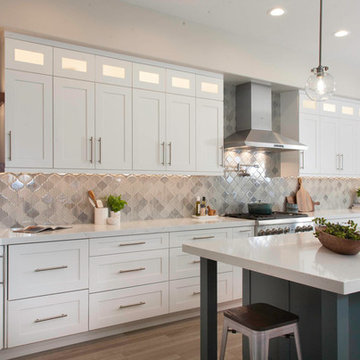
Idée de décoration pour une grande cuisine américaine tradition en U avec un évier encastré, un placard avec porte à panneau encastré, des portes de placard blanches, un plan de travail en quartz modifié, une crédence grise, une crédence en carreau de verre, un électroménager en acier inoxydable, parquet clair, îlot, un sol beige et un plan de travail blanc.
Idées déco de cuisines en U avec une crédence grise
12