Idées déco de cuisines en U avec une crédence grise
Trier par :
Budget
Trier par:Populaires du jour
101 - 120 sur 52 917 photos
1 sur 3

Picture Perfect House
Idée de décoration pour une grande cuisine ouverte design en U et bois foncé avec un évier encastré, un placard à porte plane, un plan de travail en quartz, une crédence grise, une crédence en carreau de verre, un électroménager en acier inoxydable, parquet clair, îlot, un plan de travail blanc et un sol beige.
Idée de décoration pour une grande cuisine ouverte design en U et bois foncé avec un évier encastré, un placard à porte plane, un plan de travail en quartz, une crédence grise, une crédence en carreau de verre, un électroménager en acier inoxydable, parquet clair, îlot, un plan de travail blanc et un sol beige.
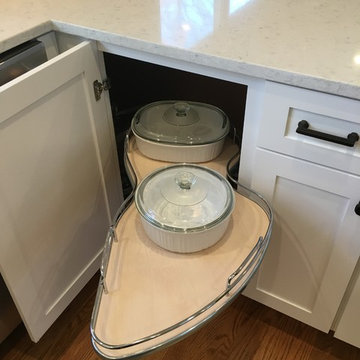
Réalisation d'une cuisine américaine tradition en U de taille moyenne avec un placard à porte shaker, des portes de placard blanches, un plan de travail en quartz modifié, une crédence grise, une crédence en marbre, un électroménager en acier inoxydable, parquet clair, une péninsule et un plan de travail blanc.
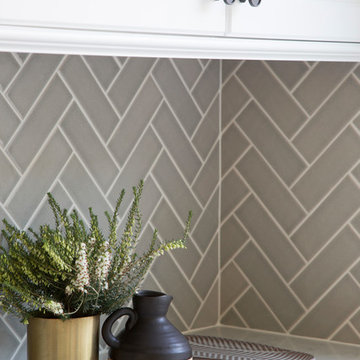
Photos by Courtney Apple
Exemple d'une cuisine américaine chic en U de taille moyenne avec un évier encastré, un placard à porte shaker, des portes de placard blanches, plan de travail en marbre, une crédence grise, une crédence en céramique, un électroménager en acier inoxydable, un sol en carrelage de céramique, îlot, un sol noir et un plan de travail gris.
Exemple d'une cuisine américaine chic en U de taille moyenne avec un évier encastré, un placard à porte shaker, des portes de placard blanches, plan de travail en marbre, une crédence grise, une crédence en céramique, un électroménager en acier inoxydable, un sol en carrelage de céramique, îlot, un sol noir et un plan de travail gris.

Cette image montre une grande cuisine ouverte marine en U avec un placard à porte plane, des portes de placard bleues, un plan de travail en granite, un électroménager en acier inoxydable, parquet clair, îlot, un plan de travail multicolore, un évier encastré, une crédence grise, une crédence en carreau de ciment et un sol beige.
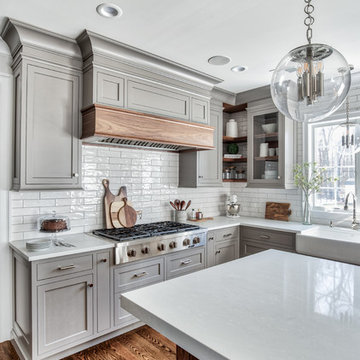
Florham Park, New Jersey Transitional Kitchen designed by Stonington Cabinetry & Designs.
https://www.kountrykraft.com/photo-gallery/gray-kitchen-cabinets-florham-park-nj-j109785/
#KountryKraft #CustomCabinetry
Cabinetry Style:
Penn Line
Door Design:
Inset/No Bead
Custom Color:
Perimeter: Sherwin Williams Dovetail Custom Paint Match; Island: Natural 25° Stain
Job Number: J109785
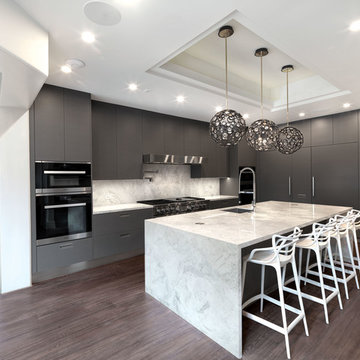
Idée de décoration pour une grande cuisine ouverte minimaliste en U avec un évier encastré, un placard à porte plane, des portes de placard grises, plan de travail en marbre, une crédence grise, une crédence en marbre, un électroménager en acier inoxydable, parquet foncé, îlot, un sol marron et un plan de travail gris.

Inspiration pour une grande cuisine ouverte minimaliste en U avec un évier de ferme, un placard avec porte à panneau encastré, des portes de placard blanches, plan de travail en marbre, une crédence grise, une crédence en carreau de porcelaine, un électroménager en acier inoxydable, parquet clair, îlot, un sol beige et un plan de travail gris.
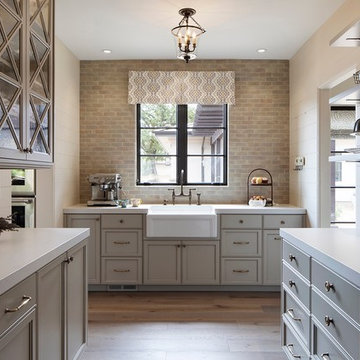
Photo by Paul Dyer
www.dyerphoto.com
Cette image montre une arrière-cuisine traditionnelle en U avec un évier de ferme, un placard avec porte à panneau encastré, des portes de placard grises, une crédence grise, un sol en bois brun, aucun îlot et un sol marron.
Cette image montre une arrière-cuisine traditionnelle en U avec un évier de ferme, un placard avec porte à panneau encastré, des portes de placard grises, une crédence grise, un sol en bois brun, aucun îlot et un sol marron.
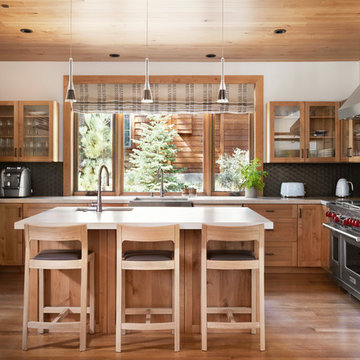
Inspiration pour une cuisine rustique en U et bois brun avec un évier de ferme, un placard à porte shaker, une crédence grise, un électroménager en acier inoxydable, un sol en bois brun, îlot et un sol marron.
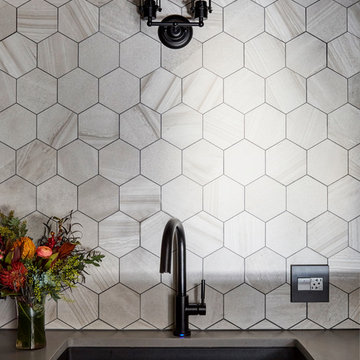
Photography by: Michael Kaskel
Cette photo montre une arrière-cuisine industrielle en U de taille moyenne avec un évier encastré, un placard à porte plane, des portes de placard grises, un plan de travail en quartz modifié, une crédence grise, une crédence en carreau de porcelaine, un électroménager en acier inoxydable, un sol en bois brun, aucun îlot et un sol gris.
Cette photo montre une arrière-cuisine industrielle en U de taille moyenne avec un évier encastré, un placard à porte plane, des portes de placard grises, un plan de travail en quartz modifié, une crédence grise, une crédence en carreau de porcelaine, un électroménager en acier inoxydable, un sol en bois brun, aucun îlot et un sol gris.

INTERNATIONAL AWARD WINNER. 2018 NKBA Design Competition Best Overall Kitchen. 2018 TIDA International USA Kitchen of the Year. 2018 Best Traditional Kitchen - Westchester Home Magazine design awards. The designer's own kitchen was gutted and renovated in 2017, with a focus on classic materials and thoughtful storage. The 1920s craftsman home has been in the family since 1940, and every effort was made to keep finishes and details true to the original construction. For sources, please see the website at www.studiodearborn.com. Photography, Adam Kane Macchia
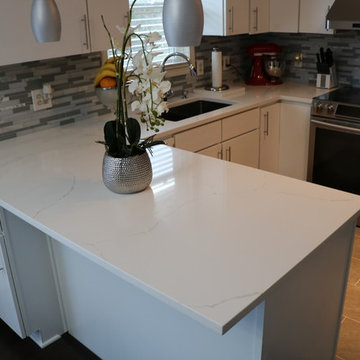
Exemple d'une petite cuisine tendance en U avec un évier encastré, un placard à porte plane, des portes de placard blanches, un plan de travail en quartz, une crédence grise, une crédence en carreau briquette, un électroménager en acier inoxydable, un sol en carrelage de porcelaine, une péninsule et un sol marron.

Idée de décoration pour une grande cuisine américaine tradition en U avec un électroménager en acier inoxydable, un sol en bois brun, îlot, un sol marron, un évier de ferme, un plan de travail en granite, des portes de placard blanches, une crédence grise, une crédence en carreau de porcelaine, un plan de travail gris et un placard avec porte à panneau surélevé.
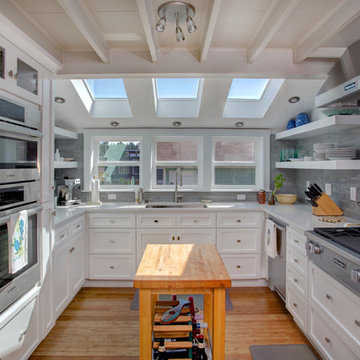
Inspiration pour une cuisine traditionnelle en U avec un évier encastré, un placard à porte shaker, des portes de placard blanches, une crédence grise, un électroménager en acier inoxydable, un sol en bois brun, îlot, un sol marron et fenêtre au-dessus de l'évier.
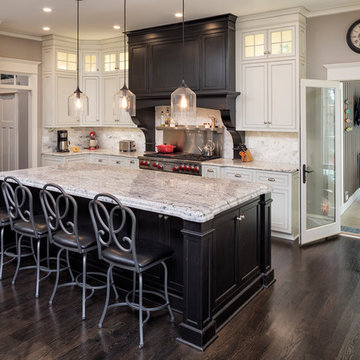
Réalisation d'une cuisine tradition en U avec des portes de placard blanches, un plan de travail en granite, un électroménager en acier inoxydable, parquet foncé, un sol marron, un évier encastré, un placard avec porte à panneau encastré, une crédence grise et îlot.
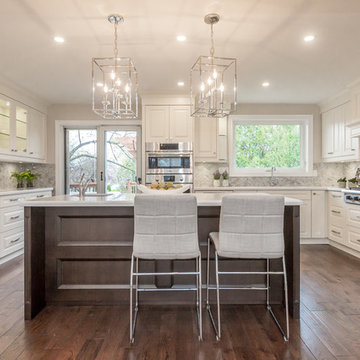
Aménagement d'une grande cuisine ouverte classique en U avec un évier encastré, un placard avec porte à panneau surélevé, des portes de placard blanches, un plan de travail en quartz, une crédence grise, une crédence en marbre, un électroménager en acier inoxydable, un sol en bois brun, îlot et un sol marron.
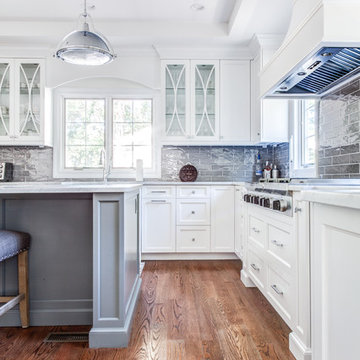
Beautiful two tone transitional kitchen, custom designed and made for lovely clients in Port Washington, NY.
Photography by Chris Veith Interior
Design, supply and Installation by Teoria Interiors
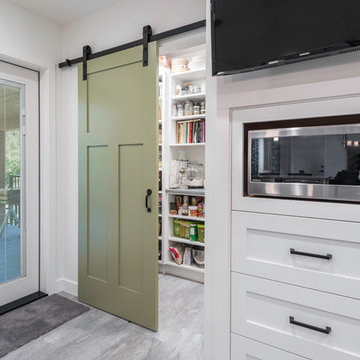
This was a challenging project for very discerning clients. The home was originally owned by the client’s father, and she inherited it when he passed. Care was taken to preserve the history in the home while upgrading it for the current owners. This home exceeds current energy codes, and all mechanical and electrical systems have been completely replaced. The clients remained in the home for the duration of the reno, so it was completed in two phases. Phase 1 involved gutting the basement, removing all asbestos containing materials (flooring, plaster), and replacing all mechanical and electrical systems, new spray foam insulation, and complete new finishing.
The clients lived upstairs while we did the basement, and in the basement while we did the main floor. They left on a vacation while we did the asbestos work.
Phase 2 involved a rock retaining wall on the rear of the property that required a lengthy approval process including municipal, fisheries, First Nations, and environmental authorities. The home had a new rear covered deck, garage, new roofline, all new interior and exterior finishing, new mechanical and electrical systems, new insulation and drywall. Phase 2 also involved an extensive asbestos abatement to remove Asbestos-containing materials in the flooring, plaster, insulation, and mastics.
Photography by Carsten Arnold Photography.
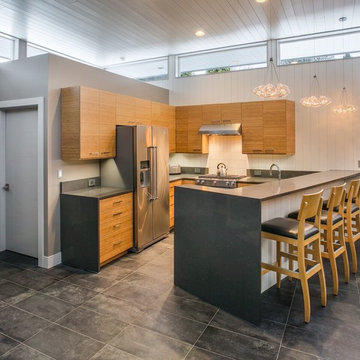
Faux bamboo flat paneled DeWils Taurus cabinets pop in the all white space, accented by Atlas Homewares 8" chrome pulls and Coastal Gray colored Pental counters an backsplash. Appliances are all stainless steel Kitchen Aid Pro. Kitchen sink is a double bowled stainless steel Franke, undermount, with a Grohe chrome Concetto faucet. Walls are covered in white T&G on two sides of the room, meeting the top of the 6" splash in the kitchen. Walls to the left are painted Benjamin Moore "Taos Taupe," and the windows are trimmed with 3/4" MDF, adding to the contemporary look, and painted Benjamin Moore "Stone Harbor." Our client designed the specific angle of the peninsula, which is illuminated by 3 Tech Lighting 7 Cheers pendants. Flooring is 12x24" United Tile Verde 1999 in Carbon. Photography by Marie-Dominique Verdier. Photography by Marie-Dominique Verdier.

Rob Karosis: Photographer
Exemple d'une grande cuisine ouverte chic en U et bois brun avec un évier de ferme, un placard à porte shaker, un plan de travail en granite, une crédence grise, une crédence en carrelage de pierre, un électroménager en acier inoxydable, un sol en bois brun, îlot et un sol marron.
Exemple d'une grande cuisine ouverte chic en U et bois brun avec un évier de ferme, un placard à porte shaker, un plan de travail en granite, une crédence grise, une crédence en carrelage de pierre, un électroménager en acier inoxydable, un sol en bois brun, îlot et un sol marron.
Idées déco de cuisines en U avec une crédence grise
6