Idées déco de cuisines en U avec une crédence métallisée
Trier par :
Budget
Trier par:Populaires du jour
1 - 20 sur 6 215 photos
1 sur 3
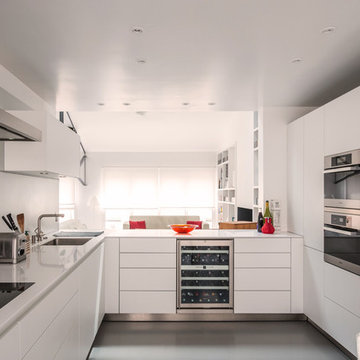
Inspiration pour une cuisine ouverte design en U de taille moyenne avec un évier encastré, un placard à porte plane, des portes de placard blanches, un électroménager en acier inoxydable, sol en béton ciré, un sol gris, un plan de travail blanc, un plan de travail en quartz, une crédence métallisée, une crédence en dalle métallique et aucun îlot.

Mes clients désiraient des pièces plus ouvertes et une circulation plus fluide entre la cuisine et leur salle à manger. Nous avons donc réunis les deux pièces, changé l'ensemble des meubles de la cuisine et posé un sol esprit carreaux ciment vintage.
L'ensemble des menuiseries extérieures ont été changées et sublimées par des stores sur mesure.
Côté cuisine, nous avons opté pour des meubles aux lignes pures et une crédence miroir pour apporter de la profondeur.
Pour la salle à manger, nous avons conservé les meubles mis en valeur par une suspension légère et moderne.

This kitchen was totally transformed from the existing floor plan. I used a mix of horizontal walnut grain with painted cabinets. A huge amount of storage in all the drawers as well in the doors of the cooker hood and a little bread storage pull out that is usually wasted space. My signature corner drawers this time just having 2 drawers as i wanted a 2 drawer look all around the perimeter.You will see i even made the sink doors "look" like 2 drawers. There is a designated cooking area which my client loves with all his knives/spices/utensils etc all around him. I reduced the depth of the cabinets on one side to still allow for my magic number pass through space, this area has pocket doors that hold appliances keeping them hidden but accessible. My clients are thrilled with the finished look.

We’re delighted to be able to show this, our latest project in Welwyn Garden City.
More than ever, we need our homes to do so much. We want the kitchens functional and beautiful, the living areas comfortable yet practical with plenty of storage - and when it’s open plan living, like this one, we want the spaces to connect in a stylish and individual way. Choosing a supplier that creates hand built, bespoke cabinets and fitted furniture is the very best way to ensure all boxes are ticked!
In this project the kitchen and living areas have been hand built in a classic Shaker style which is sure to stand the test of time but with some lovely contemporary touches. The mirror splashback, in the kitchen, allows the natural light to bounce around the kitchen and the copper accents are bright and stylish and keep the whole look current. The pendants are from tom Dixon @tom_dixon11.
The cabinets are hand painted in F&B’s downpipe which is a favourite, and for good reason. It contrasts beautifully with their chalky Wimbourne White and, in an open plan living situation like this, it sets the kitchen area apart from living area.
At Planet we love combining two finishes. Here, the Corian worktop in Vanilla sits beautifully with the Solid oak Breakfast bar which in itself is great with a wooden floor.
The colours and finishes continue into the Living Room which unifies the whole look. The cupboards and shelving are painted in Wimbourne White with accents of the Downpipe on the back panels of the shelving. A drinks cabinet has become a popular addition to our projects, and no wonder! It’s a stylish and fun addition to the room. With doors closed it blends perfectly with the run of storage cupboards and open – no detail has been overlooked. It has integrated lighting and the worktop is the same Vanilla Corian as the kitchen. To complete the drinks cupboard a scalloped oak wine rack below has been hand built by our skilled craftsmen.

Renovated kitchen
Aménagement d'une cuisine encastrable contemporaine en U de taille moyenne avec un évier 1 bac, un placard à porte plane, des portes de placard marrons, une crédence métallisée, une crédence en dalle métallique, parquet clair, une péninsule et un plan de travail blanc.
Aménagement d'une cuisine encastrable contemporaine en U de taille moyenne avec un évier 1 bac, un placard à porte plane, des portes de placard marrons, une crédence métallisée, une crédence en dalle métallique, parquet clair, une péninsule et un plan de travail blanc.

Classical kitchen with Navy hand painted finish with Silestone quartz work surfaces & mirror splash back.
Cette photo montre une grande cuisine américaine chic en U avec un évier de ferme, un placard à porte affleurante, des portes de placard bleues, un plan de travail en quartz, une crédence métallisée, une crédence miroir, un électroménager en acier inoxydable, un sol en carrelage de céramique, îlot, un sol blanc et un plan de travail blanc.
Cette photo montre une grande cuisine américaine chic en U avec un évier de ferme, un placard à porte affleurante, des portes de placard bleues, un plan de travail en quartz, une crédence métallisée, une crédence miroir, un électroménager en acier inoxydable, un sol en carrelage de céramique, îlot, un sol blanc et un plan de travail blanc.
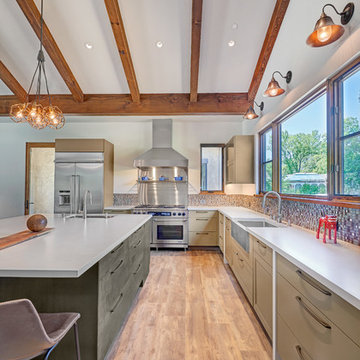
Cette image montre une grande cuisine ouverte rustique en U avec un évier de ferme, un placard avec porte à panneau encastré, des portes de placards vertess, un plan de travail en quartz modifié, une crédence métallisée, une crédence en mosaïque, un électroménager en acier inoxydable, un sol en vinyl, îlot, un sol marron et un plan de travail blanc.
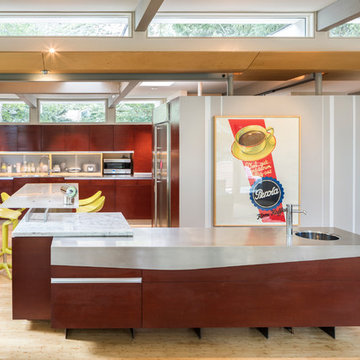
ross cooperthwaite phoography
Cette photo montre une grande cuisine américaine rétro en U et bois foncé avec un évier encastré, un placard à porte plane, un plan de travail en inox, une crédence métallisée, une crédence en dalle de pierre, un électroménager en acier inoxydable, parquet en bambou, îlot et un plan de travail multicolore.
Cette photo montre une grande cuisine américaine rétro en U et bois foncé avec un évier encastré, un placard à porte plane, un plan de travail en inox, une crédence métallisée, une crédence en dalle de pierre, un électroménager en acier inoxydable, parquet en bambou, îlot et un plan de travail multicolore.

Cette image montre une grande cuisine ouverte bicolore design en U avec un évier encastré, un placard à porte plane, un plan de travail en quartz modifié, une crédence en dalle métallique, un électroménager en acier inoxydable, un sol en carrelage de porcelaine, un sol gris, des portes de placard noires, une crédence métallisée et 2 îlots.
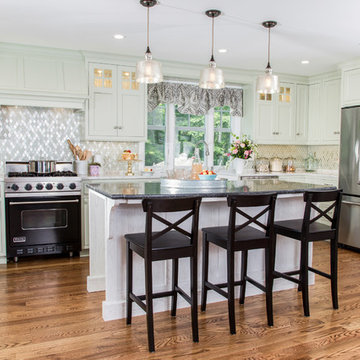
The homeowners wished to have an updated kitchen with a large window where they can see their established gardens. The gardens inspired the soft color palette where mint green cabinets top the oak wood floors. The client used white and black granite for the counters to achieve the look of marble and soapstone without the maintenance. The island seating helps when grandchildren come to visit for snack time.

Interior Design by ecd Design LLC
This newly remodeled home was transformed top to bottom. It is, as all good art should be “A little something of the past and a little something of the future.” We kept the old world charm of the Tudor style, (a popular American theme harkening back to Great Britain in the 1500’s) and combined it with the modern amenities and design that many of us have come to love and appreciate. In the process, we created something truly unique and inspiring.
RW Anderson Homes is the premier home builder and remodeler in the Seattle and Bellevue area. Distinguished by their excellent team, and attention to detail, RW Anderson delivers a custom tailored experience for every customer. Their service to clients has earned them a great reputation in the industry for taking care of their customers.
Working with RW Anderson Homes is very easy. Their office and design team work tirelessly to maximize your goals and dreams in order to create finished spaces that aren’t only beautiful, but highly functional for every customer. In an industry known for false promises and the unexpected, the team at RW Anderson is professional and works to present a clear and concise strategy for every project. They take pride in their references and the amount of direct referrals they receive from past clients.
RW Anderson Homes would love the opportunity to talk with you about your home or remodel project today. Estimates and consultations are always free. Call us now at 206-383-8084 or email Ryan@rwandersonhomes.com.

Natalie Martinez
Idées déco pour une grande cuisine américaine moderne en U avec un évier encastré, un placard à porte plane, des portes de placard blanches, un plan de travail en quartz, une crédence métallisée, une crédence en dalle métallique, un électroménager en acier inoxydable, un sol en ardoise et îlot.
Idées déco pour une grande cuisine américaine moderne en U avec un évier encastré, un placard à porte plane, des portes de placard blanches, un plan de travail en quartz, une crédence métallisée, une crédence en dalle métallique, un électroménager en acier inoxydable, un sol en ardoise et îlot.

Photography by Brian Pettigrew
Aménagement d'une grande cuisine ouverte moderne en U avec un évier encastré, un placard à porte plane, des portes de placard grises, un plan de travail en quartz, une crédence métallisée, une crédence en dalle métallique, un électroménager en acier inoxydable, parquet foncé et îlot.
Aménagement d'une grande cuisine ouverte moderne en U avec un évier encastré, un placard à porte plane, des portes de placard grises, un plan de travail en quartz, une crédence métallisée, une crédence en dalle métallique, un électroménager en acier inoxydable, parquet foncé et îlot.

Debbie Schwab Photography.
Painting the bottom cabinets black and the top cabinets cream add height to the room. All the knobs are vintage green glass.
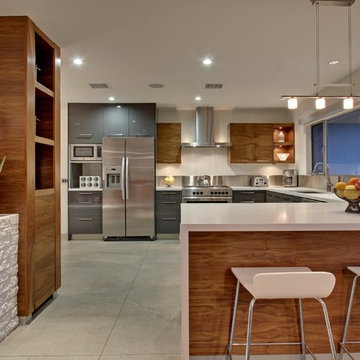
Cette image montre une grande cuisine américaine bicolore vintage en U avec un évier encastré, un placard à porte plane, des portes de placard grises, une crédence métallisée, un électroménager en acier inoxydable, îlot et fenêtre au-dessus de l'évier.
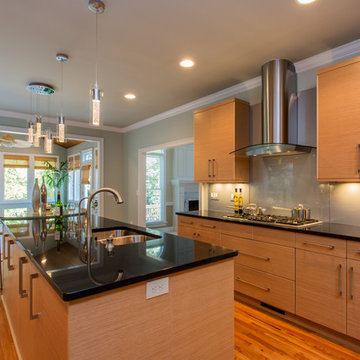
This contemporary kitchen features White Oak cabinetry, Absolute Black countertops, and painted glass sheets on the backsplash and table top.
Photo Credit: Bob Fortner
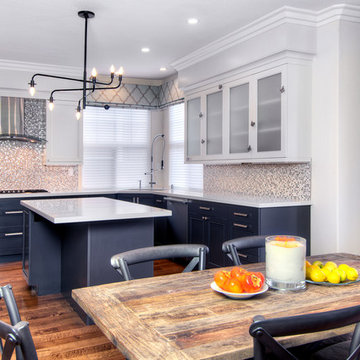
John Valenti Photography
This transitional kitchen with custom caviar colored base cabinets and a creamy white upper cabinets was transformed. Using Caesarstone counters in Frosty Carina, a mosaic back splash of stone, glass tile, and metal, and then accented with DuVerre Pomegranite hardware in three different shapes ~ pull, knob and button.... For the final WOW... I added Jaye Design Flutterbye cabinetry knobs floating across the upper glass cabinetry.
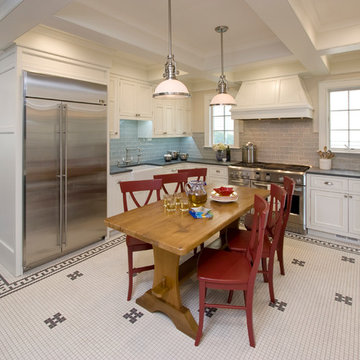
Period Kitchen with beaded inset cabinetry and black and white mosaic floor tile. White cabinetry with traditional soapstone countertops and a white porcelain farm sink.
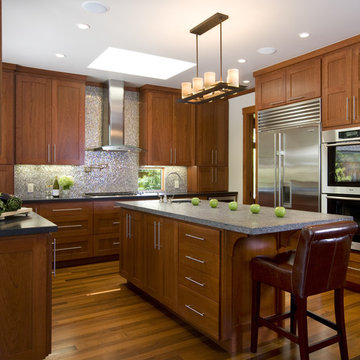
Photography by Rusty Reniers
Réalisation d'une cuisine craftsman en U et bois brun fermée avec un électroménager en acier inoxydable, un placard avec porte à panneau encastré, un évier encastré, un plan de travail en calcaire et une crédence métallisée.
Réalisation d'une cuisine craftsman en U et bois brun fermée avec un électroménager en acier inoxydable, un placard avec porte à panneau encastré, un évier encastré, un plan de travail en calcaire et une crédence métallisée.
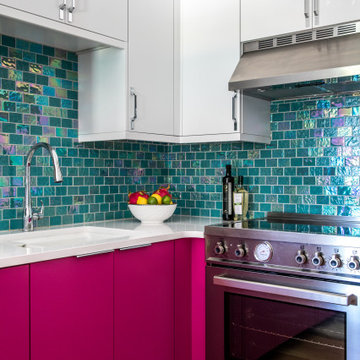
Photography by Erin Little
Inspiration pour une cuisine design en U de taille moyenne avec un évier encastré, un placard à porte plane, des portes de placard rouges, un plan de travail en quartz, une crédence métallisée, une crédence en carreau de verre, un électroménager en acier inoxydable, un sol en bois brun, une péninsule, un sol marron et un plan de travail blanc.
Inspiration pour une cuisine design en U de taille moyenne avec un évier encastré, un placard à porte plane, des portes de placard rouges, un plan de travail en quartz, une crédence métallisée, une crédence en carreau de verre, un électroménager en acier inoxydable, un sol en bois brun, une péninsule, un sol marron et un plan de travail blanc.
Idées déco de cuisines en U avec une crédence métallisée
1