Idées déco de cuisines en U avec une crédence verte
Trier par :
Budget
Trier par:Populaires du jour
21 - 40 sur 8 405 photos
1 sur 3
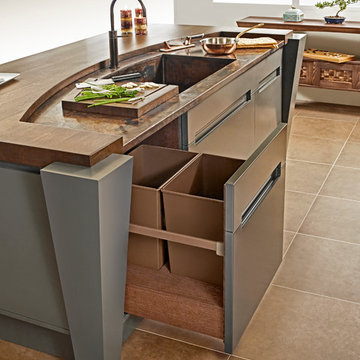
Simone and Associates
Idées déco pour une petite cuisine américaine asiatique en U et bois clair avec un évier posé, un placard avec porte à panneau encastré, un plan de travail en cuivre, une crédence verte, une crédence en dalle de pierre, un électroménager noir et îlot.
Idées déco pour une petite cuisine américaine asiatique en U et bois clair avec un évier posé, un placard avec porte à panneau encastré, un plan de travail en cuivre, une crédence verte, une crédence en dalle de pierre, un électroménager noir et îlot.
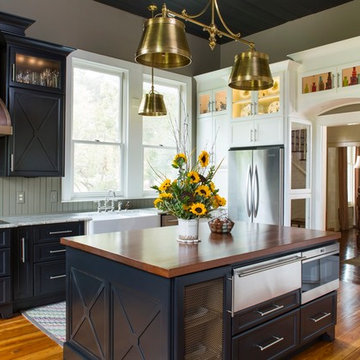
Farmhouse kitchen renovation
Jeff Herr Photography
Exemple d'une grande cuisine nature en U fermée avec un évier de ferme, un placard avec porte à panneau encastré, des portes de placard noires, un plan de travail en bois, une crédence verte, un électroménager en acier inoxydable, un sol en bois brun et îlot.
Exemple d'une grande cuisine nature en U fermée avec un évier de ferme, un placard avec porte à panneau encastré, des portes de placard noires, un plan de travail en bois, une crédence verte, un électroménager en acier inoxydable, un sol en bois brun et îlot.

The wide cook top counter also doubles as a buffet line. The custom environmentally friendly bamboo cabinets have pull out shelves for ease of use.
{Photo Credit: Andy Mattheson}
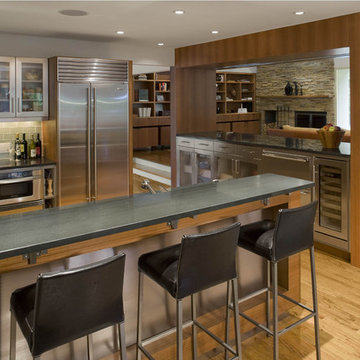
Idée de décoration pour une cuisine design en U avec une crédence en carrelage métro, un placard à porte vitrée, une crédence verte et un électroménager en acier inoxydable.

This timeless kitchen is the perfect example of how rich color sets the mood. Inspired by Sherwin-Williams’ Dried Thyme, the green cabinetry brings a warm and contemporary look. The kitchen’s original layout is what attracted the owners to this home so with a few changes, the space now better fits the owners’ needs.
Straightening out a wall by the large bay window provided space to move the dishwasher, and gave room to build a tall cabinet with organized pullout drawers next to the stove for easy access and storage. This also created room to build a hidden appliance garage and flipping the location of the island sink provided more accessibility to the stove.
The bow front stove hood provides visual relief for the linear nature of the cabinets. Green ceramic tiles surround the porcelain herringbone tile in the contrasting niche dedicated to spices and oils, and the adjacent pot filler provides convenience.
The island was increased in size to provide for more storage and metal domed pendants provide lighting for both prepping and eating. Double-wall ovens have side handles for easy opening and convenience and provide easy access in a busy kitchen area.
Separating the dining room from the kitchen with the addition of a butler door, created space to easily connect and move between the two rooms while minimizing noise.
Photographer: Andrew Orozco

Idées déco pour une grande cuisine américaine classique en U avec un évier 2 bacs, un placard à porte plane, des portes de placard blanches, un plan de travail en quartz, une crédence verte, une crédence en céramique, un électroménager en acier inoxydable, un sol en carrelage de porcelaine, îlot, un sol gris et un plan de travail gris.
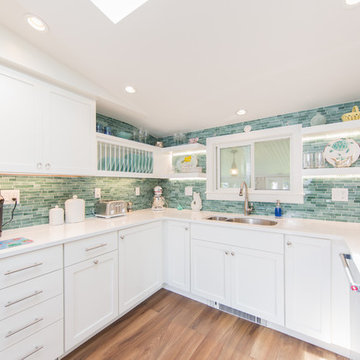
Matt Francis Photos
Cette photo montre une petite cuisine bord de mer en U fermée avec un évier encastré, un placard à porte shaker, des portes de placard blanches, un plan de travail en quartz modifié, une crédence verte, une crédence en carrelage métro, un électroménager en acier inoxydable, un sol en bois brun, aucun îlot et un plan de travail blanc.
Cette photo montre une petite cuisine bord de mer en U fermée avec un évier encastré, un placard à porte shaker, des portes de placard blanches, un plan de travail en quartz modifié, une crédence verte, une crédence en carrelage métro, un électroménager en acier inoxydable, un sol en bois brun, aucun îlot et un plan de travail blanc.

Polly Tootal
Idées déco pour une petite cuisine rétro en U fermée avec un évier de ferme, un placard à porte plane, des portes de placard bleues, un plan de travail en bois, une crédence verte, une crédence en céramique, un sol en bois brun, aucun îlot et un sol marron.
Idées déco pour une petite cuisine rétro en U fermée avec un évier de ferme, un placard à porte plane, des portes de placard bleues, un plan de travail en bois, une crédence verte, une crédence en céramique, un sol en bois brun, aucun îlot et un sol marron.

Custom maple kitchen cabinets with kitchen island stove and stained concrete floors
MIllworks is an 8 home co-housing sustainable community in Bellingham, WA. Each home within Millworks was custom designed and crafted to meet the needs and desires of the homeowners with a focus on sustainability, energy efficiency, utilizing passive solar gain, and minimizing impact.

Mike Kaskel
Idée de décoration pour une grande cuisine ouverte vintage en U et bois brun avec un placard à porte plane, une crédence verte, un électroménager en acier inoxydable, parquet clair, une péninsule, un évier encastré, un plan de travail en quartz modifié et une crédence en céramique.
Idée de décoration pour une grande cuisine ouverte vintage en U et bois brun avec un placard à porte plane, une crédence verte, un électroménager en acier inoxydable, parquet clair, une péninsule, un évier encastré, un plan de travail en quartz modifié et une crédence en céramique.
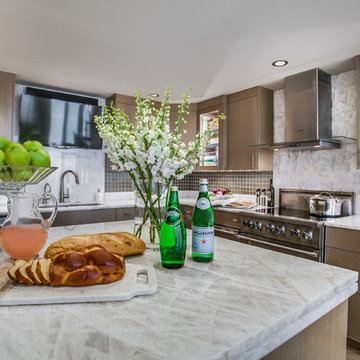
Idées déco pour une grande cuisine américaine contemporaine en U et bois brun avec un évier encastré, un placard à porte plane, un plan de travail en quartz, une crédence verte, une crédence en dalle de pierre, un électroménager en acier inoxydable, parquet clair et îlot.

Kitchen Remodel with Custom Cabintery
Exemple d'une cuisine américaine tendance en U et bois clair de taille moyenne avec un évier encastré, un placard à porte plane, un plan de travail en quartz modifié, une crédence verte, une crédence en carreau de verre, un électroménager en acier inoxydable, un sol en bois brun et aucun îlot.
Exemple d'une cuisine américaine tendance en U et bois clair de taille moyenne avec un évier encastré, un placard à porte plane, un plan de travail en quartz modifié, une crédence verte, une crédence en carreau de verre, un électroménager en acier inoxydable, un sol en bois brun et aucun îlot.
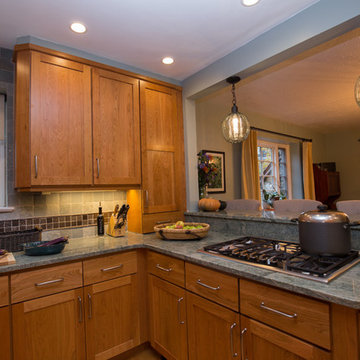
Nancy Forman
Cette photo montre une cuisine chic en U et bois brun de taille moyenne avec un évier encastré, un placard avec porte à panneau encastré, un plan de travail en granite, une crédence verte, une crédence en céramique, un électroménager en acier inoxydable et parquet clair.
Cette photo montre une cuisine chic en U et bois brun de taille moyenne avec un évier encastré, un placard avec porte à panneau encastré, un plan de travail en granite, une crédence verte, une crédence en céramique, un électroménager en acier inoxydable et parquet clair.

Recessed litghting, calculated placement of electrical outlets, multiple ovens, flat cook top and an abundance of counter space make this kitchen ideal for any cook.
Buras Photography

What this Mid-century modern home originally lacked in kitchen appeal it made up for in overall style and unique architectural home appeal. That appeal which reflects back to the turn of the century modernism movement was the driving force for this sleek yet simplistic kitchen design and remodel.
Stainless steel aplliances, cabinetry hardware, counter tops and sink/faucet fixtures; removed wall and added peninsula with casual seating; custom cabinetry - horizontal oriented grain with quarter sawn red oak veneer - flat slab - full overlay doors; full height kitchen cabinets; glass tile - installed countertop to ceiling; floating wood shelving; Karli Moore Photography

This home was built in 1947 and the client wanted the style of the kitchen to reflect the same vintage. We installed wood floors to match the existing floors throughout the rest of the home. The tile counter tops reflect the era as well as the painted cabinets with shaker doors.

This kitchen renovation features numerous storage options to maximize the small space. These features include a pull out pantry, a blind corner unit, and a spice & oil pull out. Photo by Paul Schraub Photography
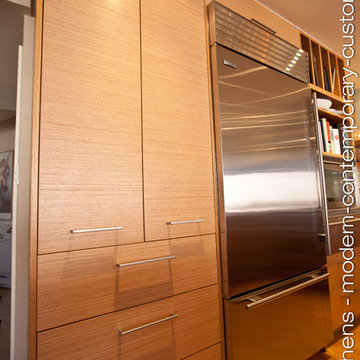
Michael Victory
Aménagement d'une cuisine américaine asiatique en U et bois clair de taille moyenne avec un évier encastré, un placard à porte plane, un plan de travail en quartz, une crédence verte, une crédence en carreau de verre, un électroménager en acier inoxydable et parquet clair.
Aménagement d'une cuisine américaine asiatique en U et bois clair de taille moyenne avec un évier encastré, un placard à porte plane, un plan de travail en quartz, une crédence verte, une crédence en carreau de verre, un électroménager en acier inoxydable et parquet clair.
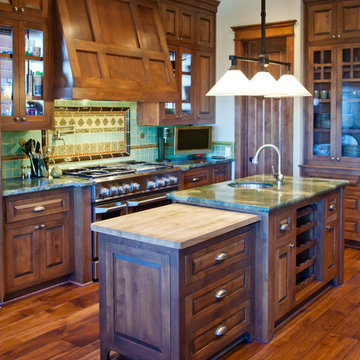
Ski in and out Craftsman Kitchen.
The Multiple Ranch and Mountain Homes are shown in this project catalog: from Camarillo horse ranches to Lake Tahoe ski lodges. Featuring rock walls and fireplaces with decorative wrought iron doors, stained wood trusses and hand scraped beams. Rustic designs give a warm lodge feel to these large ski resort homes and cattle ranches. Pine plank or slate and stone flooring with custom old world wrought iron lighting, leather furniture and handmade, scraped wood dining tables give a warmth to the hard use of these homes, some of which are on working farms and orchards. Antique and new custom upholstery, covered in velvet with deep rich tones and hand knotted rugs in the bedrooms give a softness and warmth so comfortable and livable. In the kitchen, range hoods provide beautiful points of interest, from hammered copper, steel, and wood. Unique stone mosaic, custom painted tile and stone backsplash in the kitchen and baths.
designed by Maraya Interior Design. From their beautiful resort town of Ojai, they serve clients in Montecito, Hope Ranch, Malibu, Westlake and Calabasas, across the tri-county areas of Santa Barbara, Ventura and Los Angeles, south to Hidden Hills- north through Solvang and more.
Jack Hall, contractor
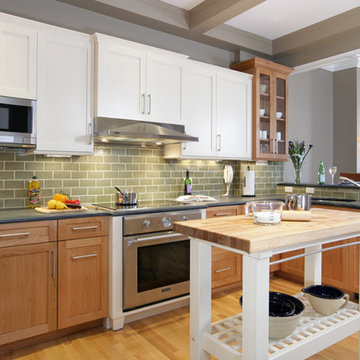
The new kitchen space was once the ill-conceived location of a guest bath and a closet for the master bedroom. We solved the layout issue by placing the kitchen where the guest bath was and a new guest bath in the former location of the kitchen. This opened the living, dining and kitchen area of the home to create a space that is ideal for entertaining.
Greg Premru Photography
Idées déco de cuisines en U avec une crédence verte
2