Idées déco de cuisines en U et inox
Trier par :
Budget
Trier par:Populaires du jour
161 - 180 sur 817 photos
1 sur 3
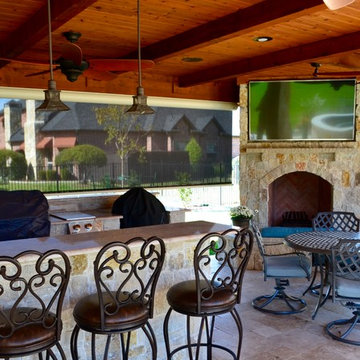
Ortus Exteriors - This beautiful one-acre home needed an even more beautiful outdoor upgrade! The pool features a large tanning ledge, an elevated back wall with 3 sheer-descent waterfalls, a TurboTwist slide, and PebbleSheen Irish Mist finish. Travertine pavers were used for the decking. The elevated spa has a waterfall spillway and a curved ledge with smooth 1" tile. The 600 sq. ft. pool cabana is perfect for those hot Texas summers! Besides the convenient bathroom, outdoor shower, and storage space, there's an entire kitchen for backyard chefs. Granite counter tops with outlets for appliances and a sink will take care of all the prep work, and a stainless steel grill with a side burner and smoker will take care of the meats. In the corner, a built-in vented stone fireplace with a mounted TV and seating area allows for movies, shows, and football games. Outside the drop-ceiling cabana is a gas fire pit with plenty of seating for s'mores nights. We put on the finishing touches with appropriate landscaping and lighting. It was a pleasure to design and build such an all-encompassing project for a great customer!
We design and build luxury swimming pools and outdoor living areas the way YOU want it. We focus on all-encompassing projects that transform your land into a custom outdoor oasis. Ortus Exteriors is an authorized Belgard contractor, and we are accredited with the Better Business Bureau.
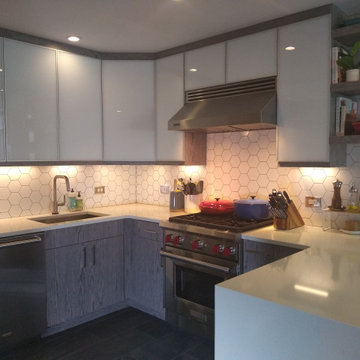
Beautifully designed, contemporary kitchen by LM Masiello, of LM Interior Design of Verona NJ, Essex County New Jersey. Located in The Hudson Tea Shipyard Lofts in Hoboken, NJ.
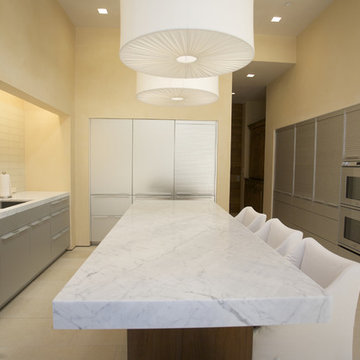
The kitchen island stands out against the custom stainless steel roll-up cabinet doors.
Aménagement d'une cuisine américaine contemporaine en U et inox avec un électroménager en acier inoxydable, un évier encastré, un placard à porte plane, plan de travail en marbre, une crédence blanche, une crédence en carreau de verre et un sol en carrelage de céramique.
Aménagement d'une cuisine américaine contemporaine en U et inox avec un électroménager en acier inoxydable, un évier encastré, un placard à porte plane, plan de travail en marbre, une crédence blanche, une crédence en carreau de verre et un sol en carrelage de céramique.
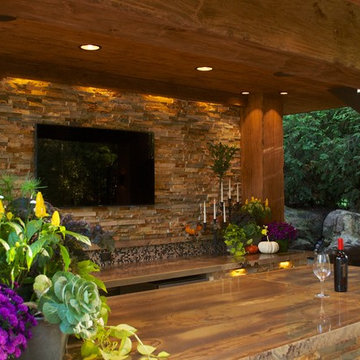
Pool side outdoor kitchen with deck above. Finishes include ledger stone bar and tv wall, custom Sicis glass tile backsplash, limestone counter tops, hand scrapped timber wraps for deck posts & beams, LED lighting, zoned audio system, & stone patio/pool deck by Michael Given Environments, LLC
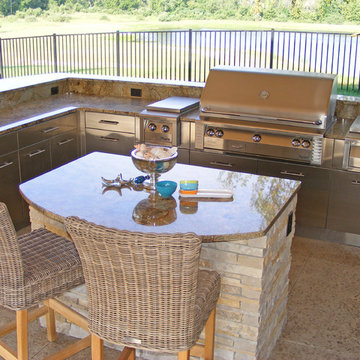
Just in time for the 4th of July, this amazing outdoor kitchen design is the perfect place for all your outdoor summer entertaining. The Danver stainless steel kitchen cabinets are customized for an outdoor living space, and are paired with granite countertops and stone and brick accents. Two arched alcoves house additional storage and work space, one with decorative open shelves and dish storage and the other with a keg area and large television. Each alcove is equipped with roll up doors to protect them during the winter. The beautiful cooking area includes Sub Zero Wolf appliances and a dining space that overlooks a private pond and swimming pool. You will never want to leave this space all summer long!
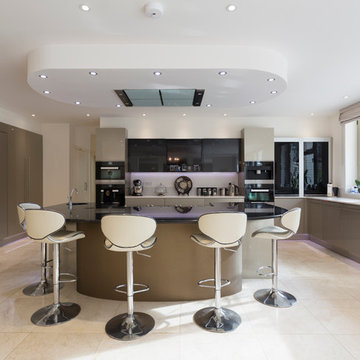
Tony timmington
Cette image montre une grande cuisine ouverte design en U et inox avec un évier 2 bacs, un placard à porte plane, un plan de travail en granite, une crédence en feuille de verre, un sol en marbre et îlot.
Cette image montre une grande cuisine ouverte design en U et inox avec un évier 2 bacs, un placard à porte plane, un plan de travail en granite, une crédence en feuille de verre, un sol en marbre et îlot.
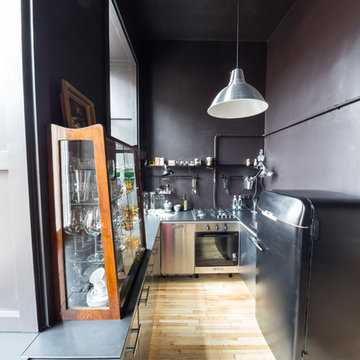
Считается, что белый цвет расширяет пространство. Да, это правда, белые стены придают интерьеру аккуратности, легкости и добавляют воздуха, но темные тона обладают не менее важным свойством - сглаживать углы и границы пространства. По этой причине кухня площадью всего 7 м2 была выкрашена в черный цвет.
В напольных шкафах из нержавеющей стали разместилась вся базовая бытовая техника.
Деревянная витрина принадлежала нашей бабушке,была отделена от нижней части ( использовалась в другом проекте),
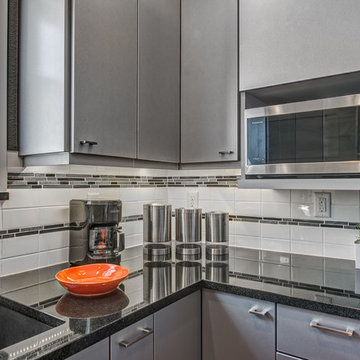
Budget-friendly contemporary condo remodel with lively color block design motif is inspired by the homeowners modern art collection. Pet-friendly Fruitwood vinyl plank flooring flows from the kitchen throughout the public spaces and into the bath as a unifying element. Brushed aluminum thermofoil cabinetry provides a soft neutral in contrast to the highly-figured wood pattern in the flooring.
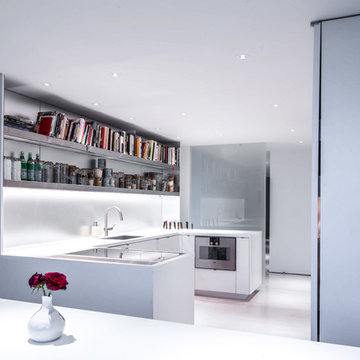
Simon Jacobsen
Exemple d'une petite cuisine américaine moderne en U et inox avec un évier encastré, un placard à porte plane, un plan de travail en surface solide, une crédence métallisée, une crédence en feuille de verre, un électroménager en acier inoxydable, un sol en bois brun, 2 îlots, un sol beige et un plan de travail blanc.
Exemple d'une petite cuisine américaine moderne en U et inox avec un évier encastré, un placard à porte plane, un plan de travail en surface solide, une crédence métallisée, une crédence en feuille de verre, un électroménager en acier inoxydable, un sol en bois brun, 2 îlots, un sol beige et un plan de travail blanc.
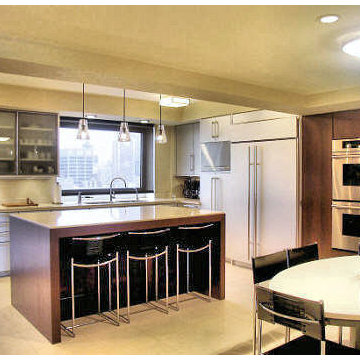
The spacious eat-in kitchen was crafted by combining a warren of former maids' rooms. Sleek aluminum and glass cabinets are grounded with a warm wood island, and wood wall panels in the breakfast area that conceal voluminous pantries. Counters are quartz.
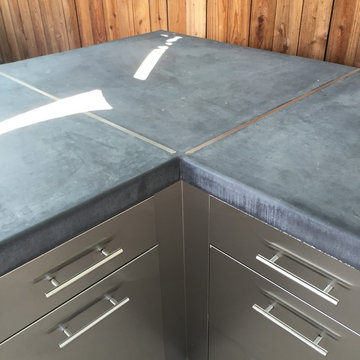
Custom tinted concrete counter top and stainless steel cabinet detail.
Aménagement d'une grande cuisine américaine contemporaine en U et inox avec un évier posé, un placard à porte plane, un plan de travail en béton, un électroménager en acier inoxydable et sol en béton ciré.
Aménagement d'une grande cuisine américaine contemporaine en U et inox avec un évier posé, un placard à porte plane, un plan de travail en béton, un électroménager en acier inoxydable et sol en béton ciré.
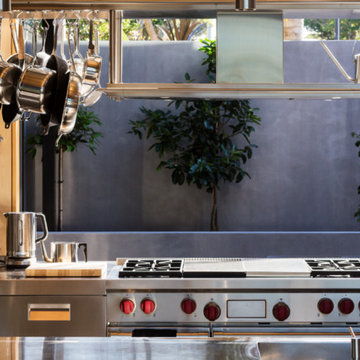
Patrick Reynolds
Cette photo montre une grande cuisine américaine tendance en U et inox avec un évier intégré, un placard à porte plane, un plan de travail en inox, un électroménager en acier inoxydable, un sol en ardoise et 2 îlots.
Cette photo montre une grande cuisine américaine tendance en U et inox avec un évier intégré, un placard à porte plane, un plan de travail en inox, un électroménager en acier inoxydable, un sol en ardoise et 2 îlots.
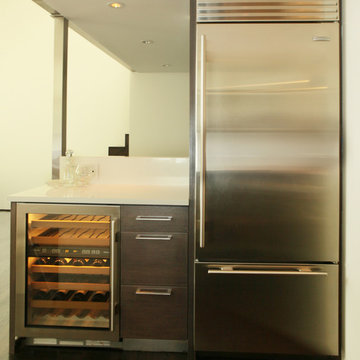
View of the beverage center featuring Sub Zero wine cooler and Refrigerator with a bottom freezer drawer. Designed by Vicki Lichtenstein, using Wood-Mode cabinetry.
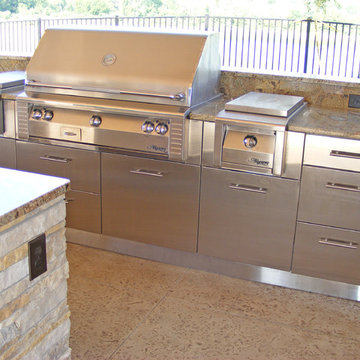
Just in time for the 4th of July, this amazing outdoor kitchen design is the perfect place for all your outdoor summer entertaining. The Danver stainless steel kitchen cabinets are customized for an outdoor living space, and are paired with granite countertops and stone and brick accents. Two arched alcoves house additional storage and work space, one with decorative open shelves and dish storage and the other with a keg area and large television. Each alcove is equipped with roll up doors to protect them during the winter. The beautiful cooking area includes Sub Zero Wolf appliances and a dining space that overlooks a private pond and swimming pool. You will never want to leave this space all summer long!
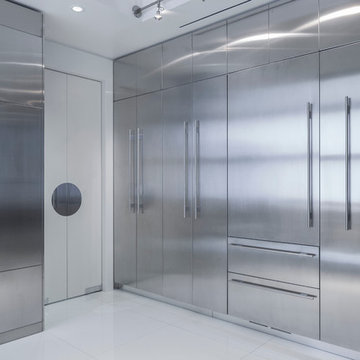
Designers: Hausscape
Idées déco pour une grande cuisine américaine moderne en U et inox avec un évier intégré, un placard à porte plane, un plan de travail en inox, une crédence blanche, une crédence en dalle de pierre, un électroménager en acier inoxydable, un sol en carrelage de céramique et îlot.
Idées déco pour une grande cuisine américaine moderne en U et inox avec un évier intégré, un placard à porte plane, un plan de travail en inox, une crédence blanche, une crédence en dalle de pierre, un électroménager en acier inoxydable, un sol en carrelage de céramique et îlot.
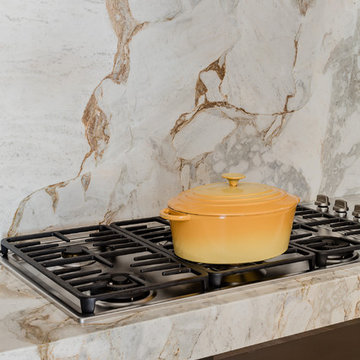
Kitchen of the Year winner for the 2016 Pinnacle Awards. The kitchen features Calacatta Saturnia polished marble, fabricated and installed by United Marble Fabricators of Watertown, MA.
Other Project Team Members Include
Downsview Kitchens: Designer
Dudley Builders: Builder
Marble and Granite, Inc.: Stone Supplier
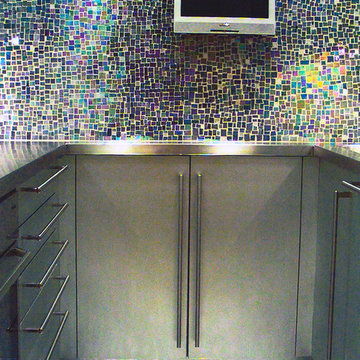
Irridescent tiles add beauty and function to the streamline space. This compact kitchen for a pied-a-terre in Midtown, New York is a full service enclosed room. Through the use of highly reflective surfaces, such as stainless steel cabinets and appliances and multicolored metallic tiles, the small space feels enlarged.
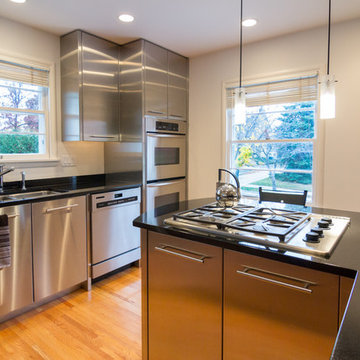
Cabinets: Braaten Creative Woods
Photos: Wildenauer Photography
Réalisation d'une cuisine américaine design en U et inox avec un évier 2 bacs, un plan de travail en granite, une crédence noire, une crédence en dalle de pierre, un électroménager en acier inoxydable et parquet clair.
Réalisation d'une cuisine américaine design en U et inox avec un évier 2 bacs, un plan de travail en granite, une crédence noire, une crédence en dalle de pierre, un électroménager en acier inoxydable et parquet clair.
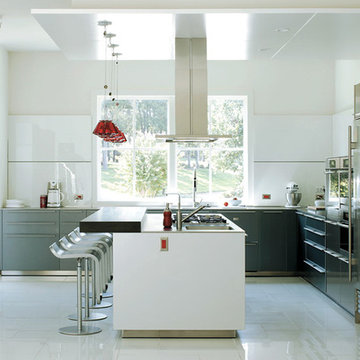
Idée de décoration pour une grande cuisine américaine design en U et inox avec un évier encastré, un placard à porte plane, un plan de travail en inox, une crédence blanche, une crédence en feuille de verre, un électroménager en acier inoxydable, un sol en carrelage de porcelaine et îlot.
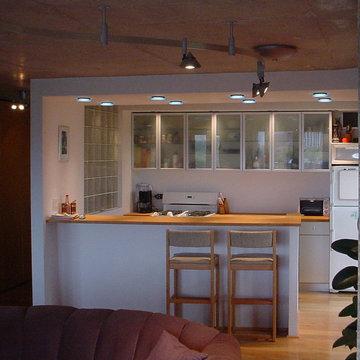
Idée de décoration pour une petite cuisine ouverte design en U et inox avec un évier 2 bacs, un placard à porte vitrée, un plan de travail en bois, un électroménager blanc, parquet clair et une péninsule.
Idées déco de cuisines en U et inox
9