Idées déco de cuisines encastrables avec aucun îlot
Trier par :
Budget
Trier par:Populaires du jour
161 - 180 sur 8 957 photos
1 sur 3

Aménagement d'une cuisine américaine linéaire et encastrable classique de taille moyenne avec un placard avec porte à panneau encastré, des portes de placard beiges, une crédence multicolore, un sol en carrelage de porcelaine, aucun îlot, un sol multicolore et plan de travail noir.

BUTLER'S PANTRY
Custom cabinetry, 4" Spanish mosaic tile backsplash, leathered Quartzite countertops, Farmhouse sink, second dishwasher, microwave drawer, second refrigerator, custom cabinetry, matched antique doors

Inspiration pour une petite cuisine américaine parallèle et encastrable minimaliste avec un évier encastré, un placard à porte plane, des portes de placard grises, un plan de travail en quartz modifié, une crédence blanche, une crédence en quartz modifié, un sol en carrelage de céramique, aucun îlot, un sol blanc et un plan de travail blanc.

This project was a gut renovation of a loft on Park Ave. South in Manhattan – it’s the personal residence of Andrew Petronio, partner at KA Design Group. Bilotta Senior Designer, Jeff Eakley, has worked with KA Design for 20 years. When it was time for Andrew to do his own kitchen, working with Jeff was a natural choice to bring it to life. Andrew wanted a modern, industrial, European-inspired aesthetic throughout his NYC loft. The allotted kitchen space wasn’t very big; it had to be designed in such a way that it was compact, yet functional, to allow for both plenty of storage and dining. Having an island look out over the living room would be too heavy in the space; instead they opted for a bar height table and added a second tier of cabinets for extra storage above the walls, accessible from the black-lacquer rolling library ladder. The dark finishes were selected to separate the kitchen from the rest of the vibrant, art-filled living area – a mix of dark textured wood and a contrasting smooth metal, all custom-made in Bilotta Collection Cabinetry. The base cabinets and refrigerator section are a horizontal-grained rift cut white oak with an Ebony stain and a wire-brushed finish. The wall cabinets are the focal point – stainless steel with a dark patina that brings out black and gold hues, picked up again in the blackened, brushed gold decorative hardware from H. Theophile. The countertops by Eastern Stone are a smooth Black Absolute; the backsplash is a black textured limestone from Artistic Tile that mimics the finish of the base cabinets. The far corner is all mirrored, elongating the room. They opted for the all black Bertazzoni range and wood appliance panels for a clean, uninterrupted run of cabinets.
Designer: Jeff Eakley with Andrew Petronio partner at KA Design Group. Photographer: Stefan Radtke
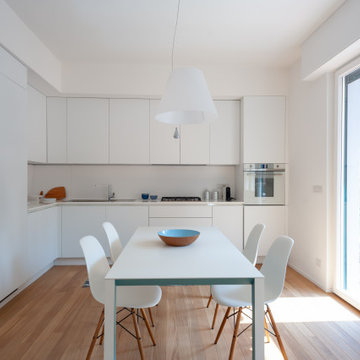
Idées déco pour une cuisine américaine encastrable contemporaine en L avec un évier posé, un placard à porte plane, des portes de placard blanches, une crédence blanche, un sol en bois brun, aucun îlot, un sol marron et un plan de travail blanc.
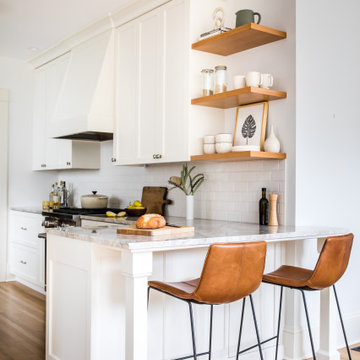
Remodel by Hammer & Hand
Interior Design by Casework
Photos by Carly Diaz
Cette photo montre une cuisine américaine parallèle et encastrable de taille moyenne avec un évier de ferme, un placard avec porte à panneau encastré, des portes de placard blanches, une crédence blanche, une crédence en carrelage métro, un sol en bois brun, aucun îlot, un sol marron et un plan de travail gris.
Cette photo montre une cuisine américaine parallèle et encastrable de taille moyenne avec un évier de ferme, un placard avec porte à panneau encastré, des portes de placard blanches, une crédence blanche, une crédence en carrelage métro, un sol en bois brun, aucun îlot, un sol marron et un plan de travail gris.

Idée de décoration pour une cuisine linéaire et encastrable urbaine en bois clair fermée avec un évier 1 bac, un placard à porte affleurante, un plan de travail en bois, une crédence verte, une crédence en carrelage métro, carreaux de ciment au sol, aucun îlot, un sol vert et un plan de travail marron.

Aménagement d'une cuisine américaine linéaire et encastrable contemporaine de taille moyenne avec un évier intégré, un placard à porte plane, des portes de placard grises, un plan de travail en surface solide, une crédence en feuille de verre, un sol en bois brun, aucun îlot, un sol blanc et un plan de travail blanc.

2019 Chrysalis Award Winner for Historical Renovation
Project by Advance Design Studio
Photography by Joe Nowak
Design by Michelle Lecinski
Cette image montre une petite arrière-cuisine parallèle et encastrable victorienne avec un évier de ferme, des portes de placard beiges, un plan de travail en granite, une crédence beige, une crédence en céramique, un sol en bois brun, aucun îlot, un sol marron, plan de travail noir et un placard à porte plane.
Cette image montre une petite arrière-cuisine parallèle et encastrable victorienne avec un évier de ferme, des portes de placard beiges, un plan de travail en granite, une crédence beige, une crédence en céramique, un sol en bois brun, aucun îlot, un sol marron, plan de travail noir et un placard à porte plane.

Cette image montre une petite cuisine encastrable minimaliste en U fermée avec un évier encastré, un placard à porte plane, des portes de placard blanches, un plan de travail en quartz, une crédence grise, une crédence en feuille de verre, un sol en vinyl, aucun îlot, un sol gris et un plan de travail blanc.

A Tudor home, sympathetically renovated, with Contemporary Country touches
Photography by Caitlin & Jones
Exemple d'une grande cuisine américaine encastrable nature en L avec un évier de ferme, un placard à porte affleurante, des portes de placard grises, un plan de travail en bois, une crédence blanche, une crédence en céramique, un sol en calcaire, aucun îlot et un sol multicolore.
Exemple d'une grande cuisine américaine encastrable nature en L avec un évier de ferme, un placard à porte affleurante, des portes de placard grises, un plan de travail en bois, une crédence blanche, une crédence en céramique, un sol en calcaire, aucun îlot et un sol multicolore.
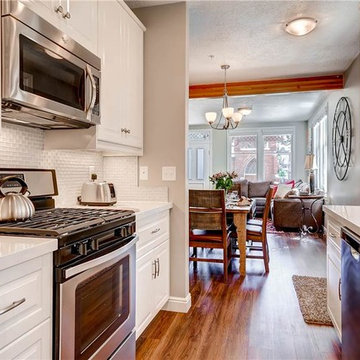
Exemple d'une petite cuisine américaine parallèle et encastrable chic avec un évier encastré, un placard avec porte à panneau encastré, des portes de placard blanches, plan de travail en marbre, une crédence grise, une crédence en mosaïque, parquet clair, aucun îlot et un sol marron.

Butler's Pantry
Builder: Stone Acorn / Designer: Cheryl Carpenter w/ Poggenpohl
Photo by: Samantha Garrido
Réalisation d'une grande arrière-cuisine encastrable tradition en U et bois brun avec un évier encastré, un placard à porte plane, parquet foncé, aucun îlot, un plan de travail en quartz modifié, une crédence multicolore et une crédence en mosaïque.
Réalisation d'une grande arrière-cuisine encastrable tradition en U et bois brun avec un évier encastré, un placard à porte plane, parquet foncé, aucun îlot, un plan de travail en quartz modifié, une crédence multicolore et une crédence en mosaïque.
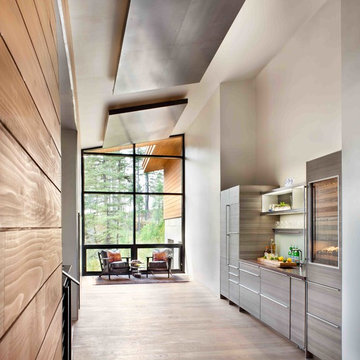
Gibeon Photography
Idée de décoration pour une grande cuisine ouverte linéaire et encastrable design en bois brun avec un évier encastré, un sol en bois brun et aucun îlot.
Idée de décoration pour une grande cuisine ouverte linéaire et encastrable design en bois brun avec un évier encastré, un sol en bois brun et aucun îlot.
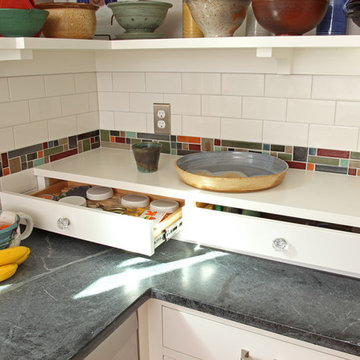
Architecture & Interior Design: David Heide Design Studio
Photos: Greg Page Photography
Exemple d'une petite cuisine encastrable craftsman en U fermée avec un évier de ferme, des portes de placard blanches, une crédence blanche, parquet clair, aucun îlot, un placard à porte shaker, un plan de travail en stéatite et une crédence en céramique.
Exemple d'une petite cuisine encastrable craftsman en U fermée avec un évier de ferme, des portes de placard blanches, une crédence blanche, parquet clair, aucun îlot, un placard à porte shaker, un plan de travail en stéatite et une crédence en céramique.
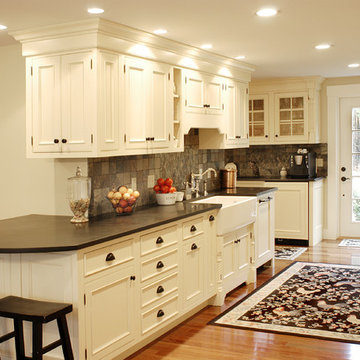
Exemple d'une cuisine américaine encastrable et parallèle chic de taille moyenne avec un évier de ferme, des portes de placard blanches, un plan de travail en granite, une crédence grise, une crédence en carrelage de pierre, un sol en bois brun, un placard avec porte à panneau encastré, aucun îlot et un sol marron.

The flat paneled cabinets and white subway tile in this transitional kitchen are light and bright, allowing the small kitchen to feel more open. The art piece on the adjacent wall is definitely a statement piece, conquering the kitchen with size and color, making it the center of attention.
Learn more about Chris Ebert, the Normandy Remodeling Designer who created this space, and other projects that Chris has created: https://www.normandyremodeling.com/team/christopher-ebert
Photo Credit: Normandy Remodeling
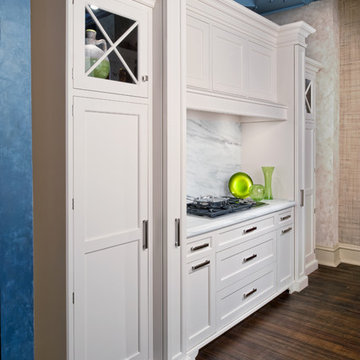
Bergen County, NJ - Traditional - Kitchen Designed by Bart Lidsky of The Hammer & Nail Inc.
Photography by: Steve Rossi
This classic white kitchen creamy white Rutt Handcrafted Cabinetry and espresso Stained Rift White Oak Base Cabinetry. The highly articulated storage is a functional hidden feature of this kitchen. The countertops are 2" Thick Danby Marble with a mosaic marble backsplash. Pendant lights are built into the cabinetry above the sink.
http://thehammerandnail.com
#BartLidsky #HNdesigns #KitchenDesign

Effortless elegance meets modern functionality in our pristine white pantry. With striking black interior windows framing the space, natural light dances across the pristine white quartzite countertops, illuminating every detail of this culinary haven.
Equipped with built-in appliances for seamless organization and convenience, our pantry is a testament to timeless design and practicality. Embrace the harmony of contrasts as the sleek black window frames accentuate the crisp white surroundings, creating a space that's both inviting and refined.
Welcome to a pantry where style meets substance, where every culinary adventure begins with inspiration and innovation.

Aménagement d'une cuisine américaine encastrable classique en U et bois clair de taille moyenne avec un évier 2 bacs, un placard à porte affleurante, un plan de travail en quartz, une crédence bleue, une crédence en carrelage métro, un sol en carrelage de céramique, aucun îlot, un sol noir et un plan de travail gris.
Idées déco de cuisines encastrables avec aucun îlot
9