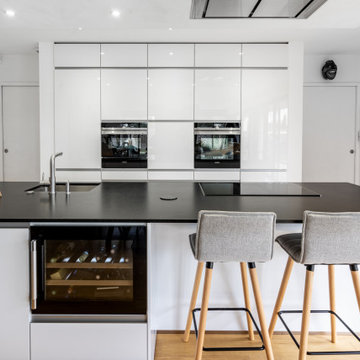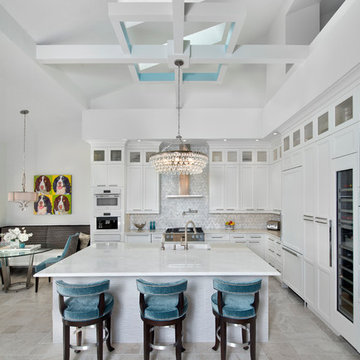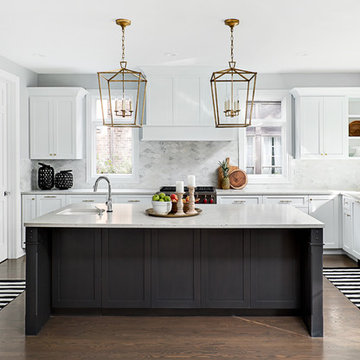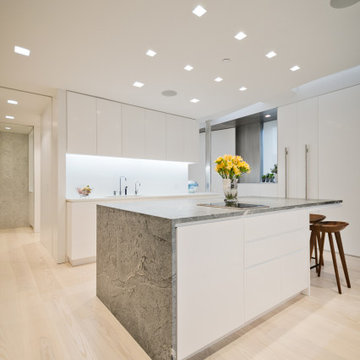Idées déco de cuisines encastrables avec des portes de placard blanches
Trier par :
Budget
Trier par:Populaires du jour
61 - 80 sur 46 379 photos
1 sur 3

Réalisation d'une petite cuisine ouverte linéaire et encastrable design avec un évier encastré, un placard à porte plane, des portes de placard blanches, un plan de travail en granite, parquet clair, îlot, un sol marron et plan de travail noir.

Stanislas Ledoux pour Agence Ossibus
Aménagement d'une cuisine encastrable moderne en L fermée et de taille moyenne avec des portes de placard blanches, un plan de travail en quartz, une crédence blanche, une crédence en céramique, un sol en linoléum, aucun îlot, un sol gris, un plan de travail beige, un évier encastré et un placard à porte plane.
Aménagement d'une cuisine encastrable moderne en L fermée et de taille moyenne avec des portes de placard blanches, un plan de travail en quartz, une crédence blanche, une crédence en céramique, un sol en linoléum, aucun îlot, un sol gris, un plan de travail beige, un évier encastré et un placard à porte plane.

Cette photo montre une grande cuisine ouverte encastrable tendance en L avec un évier intégré, un placard à porte affleurante, des portes de placard blanches, un plan de travail en surface solide, une crédence blanche, une crédence en feuille de verre, un sol en marbre, un sol beige et plan de travail noir.

Exemple d'une petite cuisine encastrable tendance fermée avec un évier 1 bac, un placard à porte plane, des portes de placard blanches, une crédence rose, aucun îlot, un sol beige et un plan de travail blanc.

Amazing transformation of a large family Kitchen, including banquette seating around the table. Sub Zero and Wolf appliances and hardware by Armac Martin are some of the top-of-the-line finishes.
Space planning and cabinetry: Jennifer Howard, JWH
Cabinet Installation: JWH Construction Management
Photography: Tim Lenz.

Inspiration pour une cuisine encastrable marine en L avec un évier encastré, un placard avec porte à panneau encastré, des portes de placard blanches, une crédence blanche, une crédence en mosaïque, un sol en bois brun, îlot, un sol marron, un plan de travail gris et un plafond décaissé.

Our client desired a bespoke farmhouse kitchen and sought unique items to create this one of a kind farmhouse kitchen their family. We transformed this kitchen by changing the orientation, removed walls and opened up the exterior with a 3 panel stacking door.
The oversized pendants are the subtle frame work for an artfully made metal hood cover. The statement hood which I discovered on one of my trips inspired the design and added flare and style to this home.
Nothing is as it seems, the white cabinetry looks like shaker until you look closer it is beveled for a sophisticated finish upscale finish.
The backsplash looks like subway until you look closer it is actually 3d concave tile that simply looks like it was formed around a wine bottle.
We added the coffered ceiling and wood flooring to create this warm enhanced featured of the space. The custom cabinetry then was made to match the oak wood on the ceiling. The pedestal legs on the island enhance the characterizes for the cerused oak cabinetry.
Fabulous clients make fabulous projects.

This unassuming Kitchen design offers a simply elegance to the Great Room.
Idée de décoration pour une grande cuisine américaine encastrable champêtre avec des portes de placard blanches, une crédence grise, îlot, un plan de travail en calcaire, une crédence en pierre calcaire, un sol en bois brun, un sol marron et un plan de travail gris.
Idée de décoration pour une grande cuisine américaine encastrable champêtre avec des portes de placard blanches, une crédence grise, îlot, un plan de travail en calcaire, une crédence en pierre calcaire, un sol en bois brun, un sol marron et un plan de travail gris.

Matthew Niemann Photography
www.matthewniemann.com
Cette photo montre une cuisine ouverte encastrable chic en L avec un évier de ferme, un placard à porte shaker, des portes de placard blanches, une crédence en carrelage métro, un sol en bois brun, îlot, un sol marron et plan de travail noir.
Cette photo montre une cuisine ouverte encastrable chic en L avec un évier de ferme, un placard à porte shaker, des portes de placard blanches, une crédence en carrelage métro, un sol en bois brun, îlot, un sol marron et plan de travail noir.

John Evans
Exemple d'une très grande cuisine encastrable chic en U avec un placard à porte affleurante, des portes de placard blanches, une crédence blanche, parquet foncé, îlot, un plan de travail en granite et une crédence en carrelage de pierre.
Exemple d'une très grande cuisine encastrable chic en U avec un placard à porte affleurante, des portes de placard blanches, une crédence blanche, parquet foncé, îlot, un plan de travail en granite et une crédence en carrelage de pierre.

This home was featured in the May 2016 edition of HOME & DESIGN Magazine. To see the rest of the home tour as well as other luxury homes featured, visit http://www.homeanddesign.net/designer-at-home/

This French country-inspired kitchen shows off a mixture of natural materials like marble and alder wood. The cabinetry from Grabill Cabinets was thoughtfully designed to look like furniture. The island, dining table, and bar work table allow for enjoying good food and company throughout the space. The large metal range hood from Raw Urth stands sentinel over the professional range, creating a contrasting focal point in the design. Cabinetry that stretches from floor to ceiling eliminates the look of floating upper cabinets while providing ample storage space.
Cabinetry: Grabill Cabinets,
Countertops: Grothouse, Great Lakes Granite,
Range Hood: Raw Urth,
Builder: Ron Wassenaar,
Interior Designer: Diane Hasso Studios,
Photography: Ashley Avila Photography

Traditional meets modern in this charming two story tudor home. A spacious floor plan with an emphasis on natural light allows for incredible views from inside the home.

Idée de décoration pour une grande cuisine encastrable tradition en U avec un évier encastré, un placard à porte shaker, des portes de placard blanches, une crédence multicolore, un sol en bois brun, îlot, un sol marron, un plan de travail gris et fenêtre au-dessus de l'évier.

Cette photo montre une cuisine encastrable et bicolore chic en U avec un évier de ferme, un placard à porte shaker, des portes de placard blanches, une crédence blanche, une crédence en marbre, parquet foncé, îlot et un sol marron.

Idées déco pour une cuisine encastrable classique en U fermée et de taille moyenne avec un évier de ferme, un placard avec porte à panneau encastré, des portes de placard blanches, îlot, un sol gris, plan de travail en marbre, une crédence blanche, une crédence en carreau de ciment, un sol en carrelage de porcelaine et un plan de travail multicolore.

Aménagement d'une grande cuisine américaine encastrable campagne en L avec un évier de ferme, des portes de placard blanches, une crédence blanche, un sol en bois brun, îlot, un placard avec porte à panneau encastré, plan de travail en marbre et une crédence en céramique.

A Marble-Wrapped Island Adds a Natural Element to the Minimal White Kitchen
Cette image montre une cuisine encastrable minimaliste en L avec un évier encastré, un placard à porte plane, des portes de placard blanches, plan de travail en marbre, une crédence blanche, une crédence en dalle de pierre, parquet clair, îlot, un plan de travail vert et un sol beige.
Cette image montre une cuisine encastrable minimaliste en L avec un évier encastré, un placard à porte plane, des portes de placard blanches, plan de travail en marbre, une crédence blanche, une crédence en dalle de pierre, parquet clair, îlot, un plan de travail vert et un sol beige.

Our clients wanted to stay true to the style of this 1930's home with their kitchen renovation. Changing the footprint of the kitchen to include smaller rooms, we were able to provide this family their dream kitchen with all of the modern conveniences like a walk in pantry, a large seating island, custom cabinetry and appliances. It is now a sunny, open family kitchen.

Gorgeous French Country style kitchen featuring a rustic cherry hood with coordinating island. White inset cabinetry frames the dark cherry creating a timeless design.
Idées déco de cuisines encastrables avec des portes de placard blanches
4