Idées déco de cuisines encastrables avec des portes de placard marrons
Trier par :
Budget
Trier par:Populaires du jour
241 - 260 sur 1 564 photos
1 sur 3
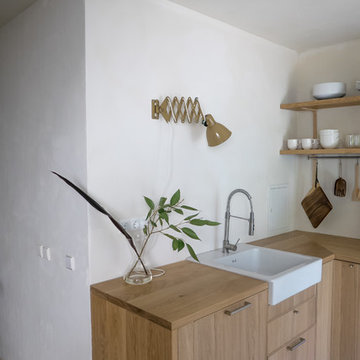
Photo: Jose Gomez
Idées déco pour une grande cuisine ouverte encastrable contemporaine en L avec un évier posé, un placard à porte plane, des portes de placard marrons, un plan de travail en bois, une crédence blanche, sol en béton ciré, aucun îlot et un sol gris.
Idées déco pour une grande cuisine ouverte encastrable contemporaine en L avec un évier posé, un placard à porte plane, des portes de placard marrons, un plan de travail en bois, une crédence blanche, sol en béton ciré, aucun îlot et un sol gris.
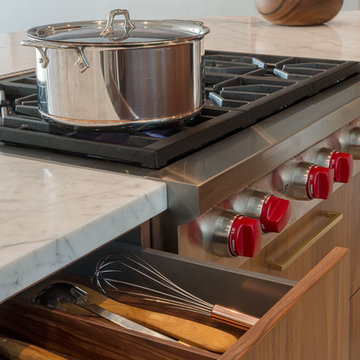
Custom Walnut Kitchen by Inplace Studio
Cette photo montre une grande cuisine américaine encastrable rétro en L avec un évier encastré, un placard à porte plane, des portes de placard marrons, plan de travail en marbre, une crédence blanche, une crédence en dalle de pierre, un sol en carrelage de porcelaine et îlot.
Cette photo montre une grande cuisine américaine encastrable rétro en L avec un évier encastré, un placard à porte plane, des portes de placard marrons, plan de travail en marbre, une crédence blanche, une crédence en dalle de pierre, un sol en carrelage de porcelaine et îlot.
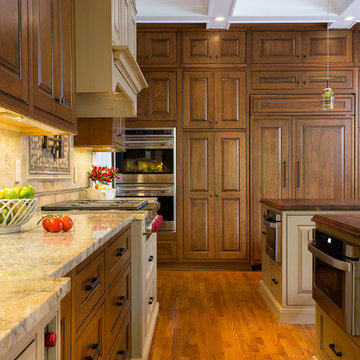
This traditional kitchen used 2 islands instead of one large island to keep the path between the stone and the sink. The manufactures represented in this kitchen likes our design so much that it was featured in their literature.
Photographed by: Gregg Willett
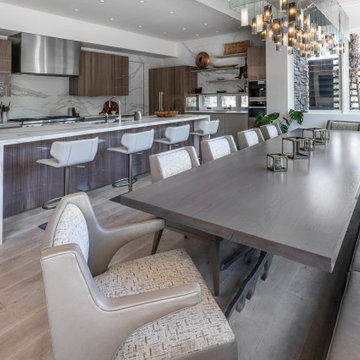
A modern kitchen and dining room with custom cabinets by Snaidero, a semi-custom chandelier and a custom dining table designed by Emily Esposito, principal of Emily Esposito Interiors. The dining table below won Best Custom Furnishings/Product Design of the Year 2020 at the ANDYZ Awards that is put on by ASID Central CA/Nevada Chapter and the LVDC (Las Vegas Design Center). A large built-in custom banquet features storage and removable custom leather cushions.
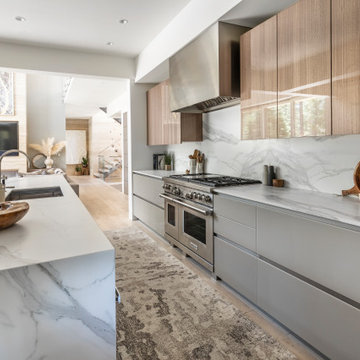
An Italian modern kitchen design with glazed eucalyptus and taupe glass front cabinets. High end appliances make this kitchen perfect for entertaining.
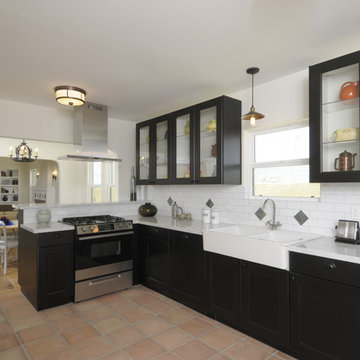
A total gut-to-the-studs and rebuild within the shell of a vintage 1931 Spanish bungalow in the Echo Park neighborhood of Los Angeles by Tim Braseth of ArtCraft Homes. Every space was reconfigured and the floorplan flipped to accommodate 3 bedrooms and 2 bathrooms, a dining room and expansive kitchen which opens out to a full backyard patio and deck with views of the L.A. skyline. Remodel by ArtCraft Homes. Staging by ArtCraft Collection. Photography by Larry Underhill.
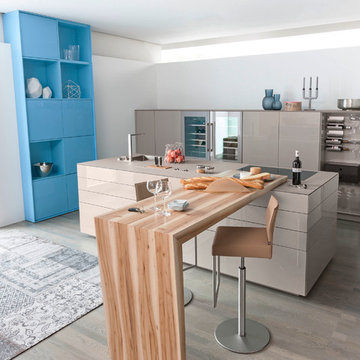
Inspiration pour une grande cuisine américaine encastrable design avec un évier 1 bac, un placard à porte plane, des portes de placard marrons, un sol en bois brun et îlot.
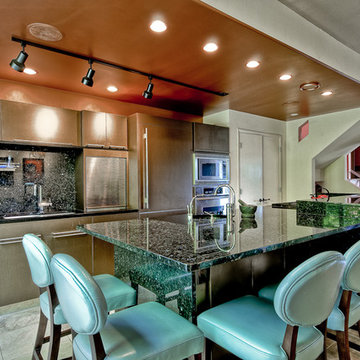
Dorian G Muncey
Exemple d'une cuisine parallèle et encastrable tendance avec un placard à porte plane, des portes de placard marrons et une crédence noire.
Exemple d'une cuisine parallèle et encastrable tendance avec un placard à porte plane, des portes de placard marrons et une crédence noire.
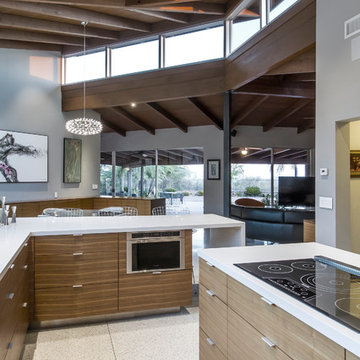
A major kitchen remodel to a spectacular mid-century residence in the Tucson foothills. Project scope included demo of the north facing walls and the roof. The roof was raised and picture windows were added to take advantage of the fantastic view. New terrazzo floors were poured in the renovated kitchen to match the existing floor throughout the home. Custom millwork was created by local craftsmen.
Photo: David Olsen

This beautiful galley kitchen features beautiful grey washed cabinetry, quartz countertops, an apron front sink and professional grade appliances.
Exemple d'une grande cuisine américaine parallèle et encastrable chic avec un évier de ferme, un placard à porte plane, un plan de travail en quartz, une crédence grise, une crédence en céramique, parquet foncé, aucun îlot, un sol marron, un plan de travail marron et des portes de placard marrons.
Exemple d'une grande cuisine américaine parallèle et encastrable chic avec un évier de ferme, un placard à porte plane, un plan de travail en quartz, une crédence grise, une crédence en céramique, parquet foncé, aucun îlot, un sol marron, un plan de travail marron et des portes de placard marrons.
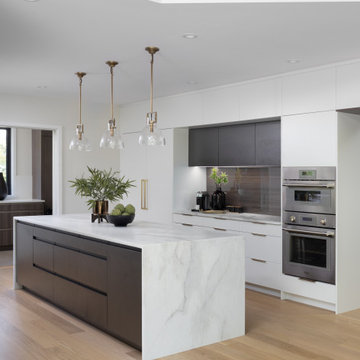
Contemporary design needn’t be cold and stark; this kitchen is a study in blending colors, patterns, and finishes to dazzle at every turn. Flaunting the convention of pairing gloss white with matte wood, this does just the opposite: mixing matte white paint with high-gloss walnut-look laminate. But why stop there when you can introduce a softly pearlized chocolate textured laminate for even more interest? The upper section of the coffee area combines dark textured uppers with a gloss horizontal laminate backsplash. It pops against surrounding white bases, paneled refrigeration columns, and oven cabinet. While the waterfall island also features the textured laminate, the entire range/sink wall is white to accentuate the dark materials. A tall pantry is gloss wood laminate (here oriented vertically) that continues in a flyover to the oven cabinet.
Variety is even found in the hardware: wall cabinets have touch latches; white bases have brushed nickel edge pulls; and the textured laminate bases have bronze integrated channel pulls. The butler’s pantry includes a paneled wine refrigerator and corner sink. Its glass doors boast bronze metal frames with interiors of horizontal gloss laminate. Unifying the elements is honed “Calacatta Lincoln” marble for all the countertops and slab backsplashes.

Aménagement d'une cuisine américaine encastrable moderne en U de taille moyenne avec un évier encastré, un placard à porte plane, des portes de placard marrons, un plan de travail en quartz modifié, une crédence grise, une crédence en céramique, un sol en carrelage de porcelaine, aucun îlot et un sol beige.

Pinnacle Architectural Studio - Contemporary Custom Architecture - Kitchen View - Indigo at The Ridges - Las Vegas
Idée de décoration pour une très grande cuisine américaine parallèle et encastrable design avec un évier 3 bacs, un placard à porte plane, des portes de placard marrons, un plan de travail en granite, une crédence beige, une crédence en dalle de pierre, un sol en carrelage de porcelaine, 2 îlots, un sol blanc, un plan de travail beige et un plafond en bois.
Idée de décoration pour une très grande cuisine américaine parallèle et encastrable design avec un évier 3 bacs, un placard à porte plane, des portes de placard marrons, un plan de travail en granite, une crédence beige, une crédence en dalle de pierre, un sol en carrelage de porcelaine, 2 îlots, un sol blanc, un plan de travail beige et un plafond en bois.
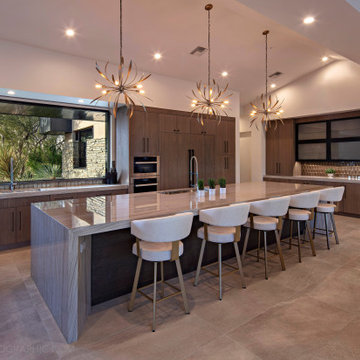
Réalisation d'une cuisine encastrable design en U avec un évier encastré, un placard à porte plane, des portes de placard marrons, un plan de travail en quartz, une crédence en carreau de verre, un sol en carrelage de porcelaine, îlot, un sol beige et un plafond voûté.
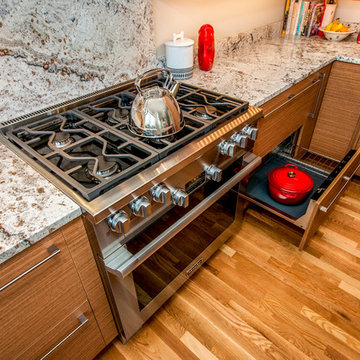
Featured on Houzz: 'Kitchen of the Week'
Photographer: Dan Farmer
Réalisation d'une cuisine américaine encastrable design en U de taille moyenne avec un placard à porte plane, des portes de placard marrons, un plan de travail en granite, une crédence blanche, une crédence en dalle de pierre, un sol en bois brun, îlot, un évier encastré, un sol marron et un plan de travail gris.
Réalisation d'une cuisine américaine encastrable design en U de taille moyenne avec un placard à porte plane, des portes de placard marrons, un plan de travail en granite, une crédence blanche, une crédence en dalle de pierre, un sol en bois brun, îlot, un évier encastré, un sol marron et un plan de travail gris.
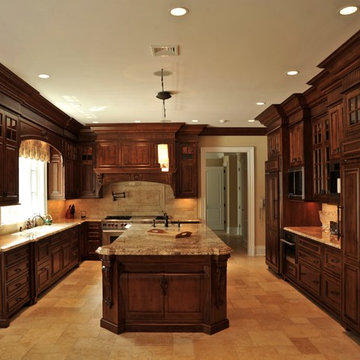
Idée de décoration pour une cuisine encastrable tradition avec un placard avec porte à panneau surélevé et des portes de placard marrons.
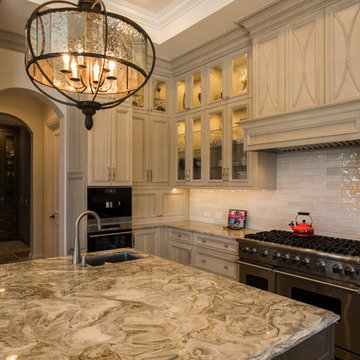
Robert Madrid Photography
Réalisation d'une grande cuisine encastrable tradition en U avec un évier encastré, un placard avec porte à panneau surélevé, des portes de placard marrons, un plan de travail en quartz, une crédence blanche, une crédence en carrelage métro, un sol en travertin, 2 îlots et un sol beige.
Réalisation d'une grande cuisine encastrable tradition en U avec un évier encastré, un placard avec porte à panneau surélevé, des portes de placard marrons, un plan de travail en quartz, une crédence blanche, une crédence en carrelage métro, un sol en travertin, 2 îlots et un sol beige.
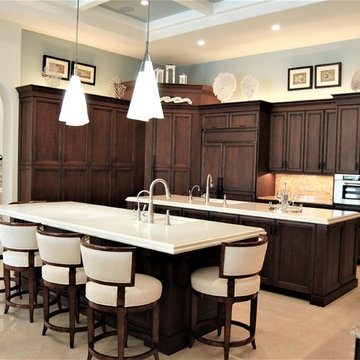
Aménagement d'une grande cuisine ouverte encastrable éclectique en U avec un évier encastré, un placard avec porte à panneau encastré, des portes de placard marrons, un plan de travail en quartz modifié, une crédence beige, une crédence en dalle de pierre, un sol en carrelage de porcelaine, 2 îlots, un sol beige et un plan de travail beige.
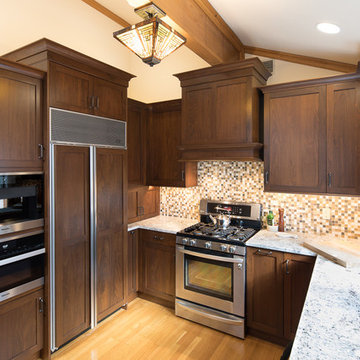
James Jollay
Aménagement d'une petite cuisine encastrable craftsman en U fermée avec un évier encastré, un placard à porte shaker, des portes de placard marrons, un plan de travail en granite, une crédence multicolore, une crédence en mosaïque, un sol en bois brun et une péninsule.
Aménagement d'une petite cuisine encastrable craftsman en U fermée avec un évier encastré, un placard à porte shaker, des portes de placard marrons, un plan de travail en granite, une crédence multicolore, une crédence en mosaïque, un sol en bois brun et une péninsule.
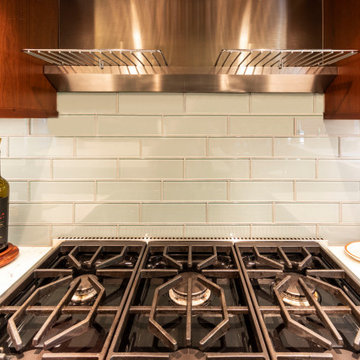
www.nestkbhomedesign.com
Photos: Linda McKee
A built in cooling/ heat rack above the cooktop is a chefs dream.
Cette photo montre une cuisine ouverte encastrable chic en U de taille moyenne avec un évier encastré, un placard à porte shaker, des portes de placard marrons, un plan de travail en quartz modifié, une crédence grise, une crédence en carreau de verre, parquet clair, îlot, un sol marron, un plan de travail blanc et un plafond voûté.
Cette photo montre une cuisine ouverte encastrable chic en U de taille moyenne avec un évier encastré, un placard à porte shaker, des portes de placard marrons, un plan de travail en quartz modifié, une crédence grise, une crédence en carreau de verre, parquet clair, îlot, un sol marron, un plan de travail blanc et un plafond voûté.
Idées déco de cuisines encastrables avec des portes de placard marrons
13